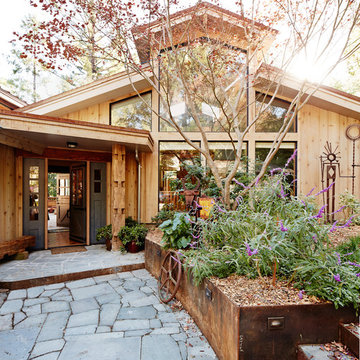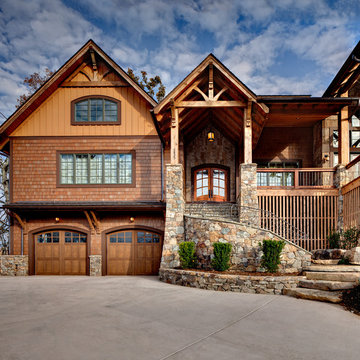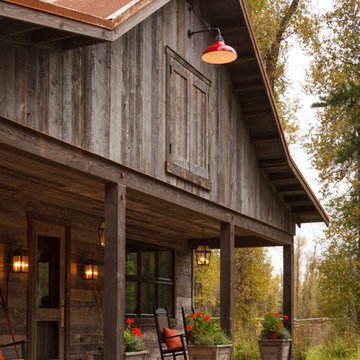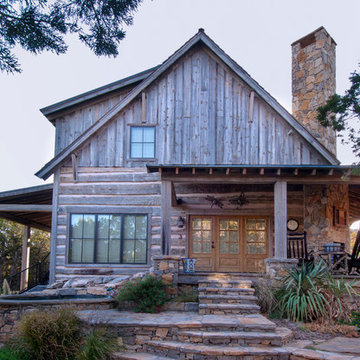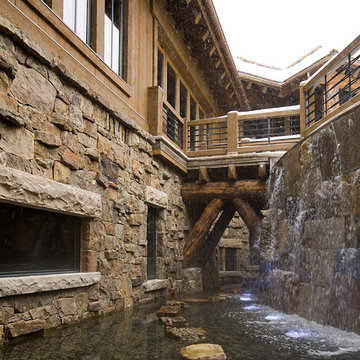20 838 foton på rustikt hus
Sortera efter:
Budget
Sortera efter:Populärt i dag
161 - 180 av 20 838 foton
Artikel 1 av 3
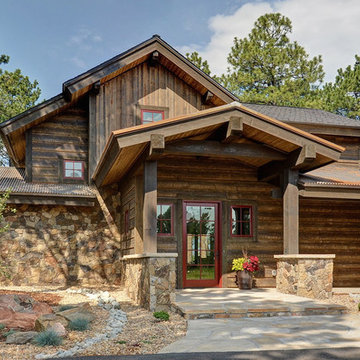
Jon Eady Photography
Inspiration för ett stort rustikt brunt hus, med två våningar, blandad fasad, sadeltak och tak i mixade material
Inspiration för ett stort rustikt brunt hus, med två våningar, blandad fasad, sadeltak och tak i mixade material
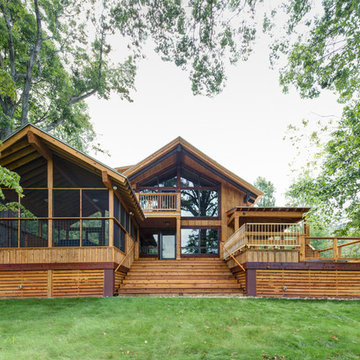
This project was designed for a couple who lives in Florida but wanted to create a mountain getaway here in Virginia.
This was a dramatic, full home renovation project which converted a 1970’s vinyl siding covered, quasi-modern home into a cozy yet open, mountain lodge retreat with breathtaking views of the Blue Ridge mountains. A large wrap around porch was added as well as a beautiful screened in porch for the enjoyment and full appreciation of the surrounding landscapes.
While the overall interior layout remained relatively unchanged, new elements were introduced, such as a two-story stone fireplace, a residential elevator, a new master bedroom, updated kitchen and reclaimed wood paneling finishing the walls.
While you catch a glimpse of the stunning vista while approaching the house, the full view is best appreciated from the new screened in porch or cedar hot tub which sets you right out into nature.
Andrea Hubbel Photography
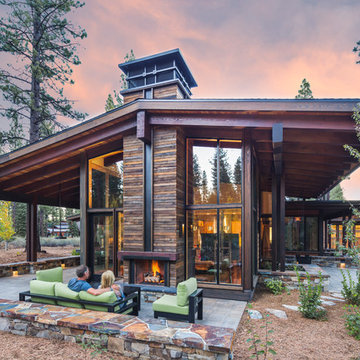
Tom Zikas Photography
Bild på ett mellanstort rustikt brunt trähus, med två våningar och sadeltak
Bild på ett mellanstort rustikt brunt trähus, med två våningar och sadeltak
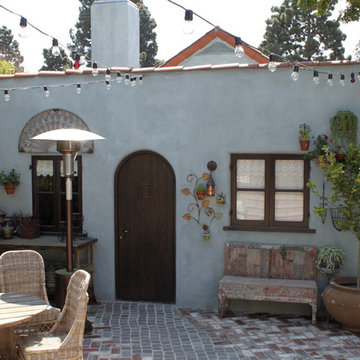
This Malibu Guest House exterior has been painted in a Lime Wash finish and distressed to give a weathered effect;
By: ERIN LEIGH Interiors
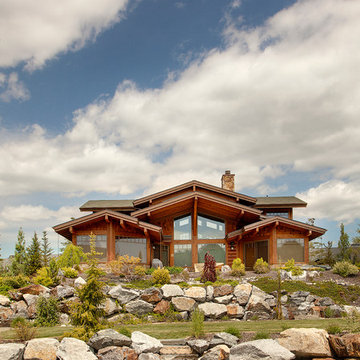
An awesome shot from the water. We really pulled the main gable out over the patio to provide cover on the deck. The two wings project out towards the water, creating a very intimate exterior living area, like arms embracing the deck.
Photos provided by Sayler Architecture
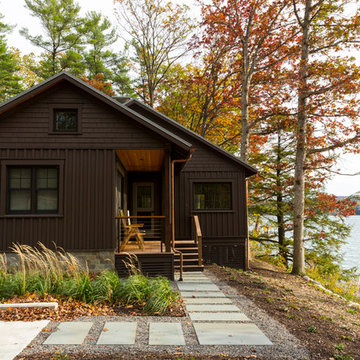
Jamie Young Photography
Rustik inredning av ett mellanstort brunt trähus, med två våningar och sadeltak
Rustik inredning av ett mellanstort brunt trähus, med två våningar och sadeltak

Stephen Ironside
Inredning av ett rustikt stort grått hus, med två våningar, pulpettak, metallfasad och tak i metall
Inredning av ett rustikt stort grått hus, med två våningar, pulpettak, metallfasad och tak i metall

Scott Amundson
Idéer för små rustika bruna trähus, med allt i ett plan och sadeltak
Idéer för små rustika bruna trähus, med allt i ett plan och sadeltak
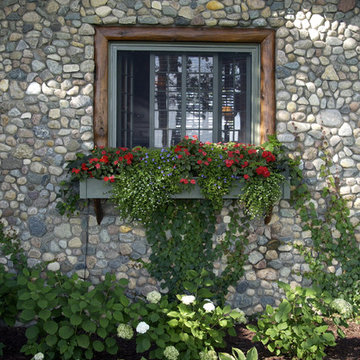
Scott Amundson
Bild på ett rustikt brunt trähus, med allt i ett plan och sadeltak
Bild på ett rustikt brunt trähus, med allt i ett plan och sadeltak

This elegant expression of a modern Colorado style home combines a rustic regional exterior with a refined contemporary interior. The client's private art collection is embraced by a combination of modern steel trusses, stonework and traditional timber beams. Generous expanses of glass allow for view corridors of the mountains to the west, open space wetlands towards the south and the adjacent horse pasture on the east.
Builder: Cadre General Contractors
http://www.cadregc.com
Photograph: Ron Ruscio Photography
http://ronrusciophotography.com/
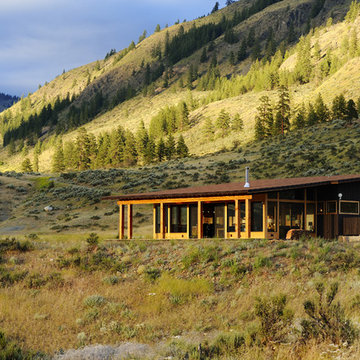
Photos by Will Austin
Rustik inredning av ett litet brunt hus, med allt i ett plan, pulpettak och blandad fasad
Rustik inredning av ett litet brunt hus, med allt i ett plan, pulpettak och blandad fasad
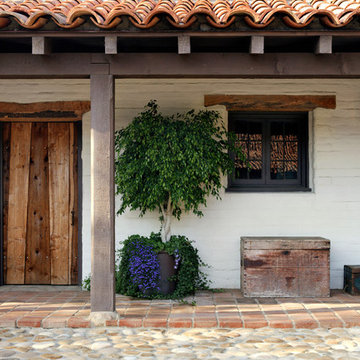
The design objective for this six acre ocean view parcel in Montecito was to create a literal replication of an 1800's California hacienda. Four adobe structures define the central courtyard while secondary terraces and walled gardens expand the living areas towards the views and morning light. Simple, rustic details and traditional, handmade materials evoke a lifestyle of a distant era.
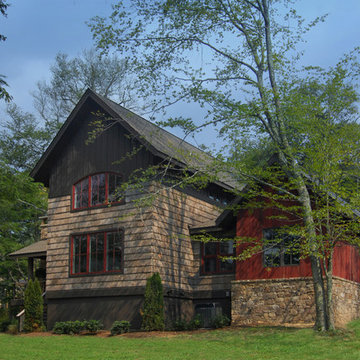
Bark House Shingle Siding and Reclaimed Barnwood Siding, photo by Todd Bush
Rustik inredning av ett stenhus
Rustik inredning av ett stenhus
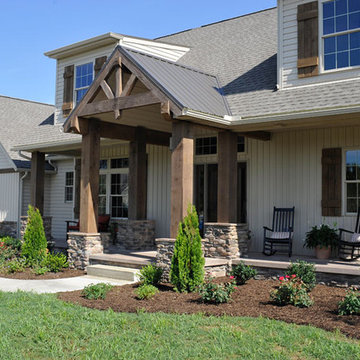
Inredning av ett rustikt beige hus, med tre eller fler plan, blandad fasad, sadeltak och tak i mixade material
20 838 foton på rustikt hus
9
