421 foton på rustikt hus
Sortera efter:
Budget
Sortera efter:Populärt i dag
1 - 20 av 421 foton
Artikel 1 av 3

The owners of this beautiful home and property discovered talents of the Fred Parker Company "Design-Build" team on Houzz.com. Their dream was to completely restore and renovate an old barn into a new luxury guest house for parties and to accommodate their out of town family / / This photo features Pella French doors, stone base columns, and large flagstone walk.

Custom Barndominium
Idéer för att renovera ett mellanstort rustikt grått hus, med allt i ett plan, metallfasad, sadeltak och tak i metall
Idéer för att renovera ett mellanstort rustikt grått hus, med allt i ett plan, metallfasad, sadeltak och tak i metall

Inspiration för ett stort rustikt flerfärgat hus, med tre eller fler plan, blandad fasad, sadeltak och tak i shingel

Exempel på ett stort rustikt beige hus, med två våningar, sadeltak och tak i metall

The client came to us to assist with transforming their small family cabin into a year-round residence that would continue the family legacy. The home was originally built by our client’s grandfather so keeping much of the existing interior woodwork and stone masonry fireplace was a must. They did not want to lose the rustic look and the warmth of the pine paneling. The view of Lake Michigan was also to be maintained. It was important to keep the home nestled within its surroundings.
There was a need to update the kitchen, add a laundry & mud room, install insulation, add a heating & cooling system, provide additional bedrooms and more bathrooms. The addition to the home needed to look intentional and provide plenty of room for the entire family to be together. Low maintenance exterior finish materials were used for the siding and trims as well as natural field stones at the base to match the original cabin’s charm.

Major Renovation and Reuse Theme to existing residence
Architect: X-Space Architects
Idéer för ett mellanstort rustikt rött hus, med allt i ett plan, tegel, sadeltak och tak i metall
Idéer för ett mellanstort rustikt rött hus, med allt i ett plan, tegel, sadeltak och tak i metall

Inspiration för ett litet rustikt hus, med allt i ett plan, sadeltak och tak i metall
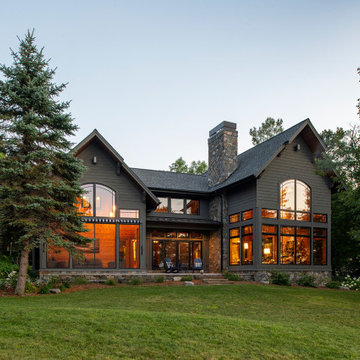
Scott Amundson Photography
Idéer för ett rustikt grått hus, med två våningar, sadeltak och tak i shingel
Idéer för ett rustikt grått hus, med två våningar, sadeltak och tak i shingel
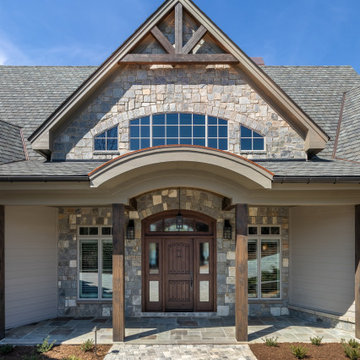
Rustik inredning av ett beige hus, med allt i ett plan, sadeltak och tak i shingel
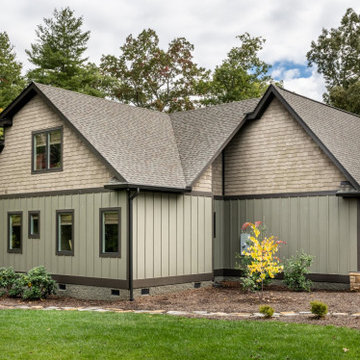
Idéer för att renovera ett stort rustikt beige hus, med tre eller fler plan, fiberplattor i betong, sadeltak och tak i shingel
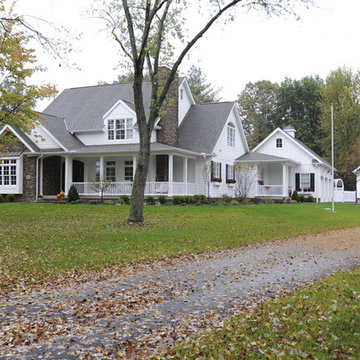
Inredning av ett rustikt vitt hus, med tre eller fler plan, blandad fasad, sadeltak och tak i shingel
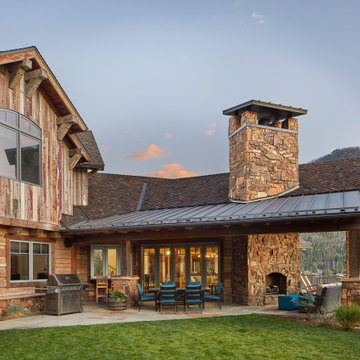
Rustic character, reclaimed siding, and barn wood make Colorado the perfect setting for this custom family home. Carefully designed to nestled into the hillside yet take full advantage of the expansive views. Whether enjoying a meal or relaxing by the fireplace, this deck can be enjoyed year round.

This design involved a renovation and expansion of the existing home. The result is to provide for a multi-generational legacy home. It is used as a communal spot for gathering both family and work associates for retreats. ADA compliant.
Photographer: Zeke Ruelas

The compact subdued cabin nestled under a lush second-growth forest overlooking Lake Rosegir. Built over an existing foundation, the new building is just over 800 square feet. Early design discussions focused on creating a compact, structure that was simple, unimposing, and efficient. Hidden in the foliage clad in dark stained cedar, the house welcomes light inside even on the grayest days. A deck sheltered under 100 yr old cedars is a perfect place to watch the water.
Project Team | Lindal Home
Architectural Designer | OTO Design
General Contractor | Love and sons
Photography | Patrick
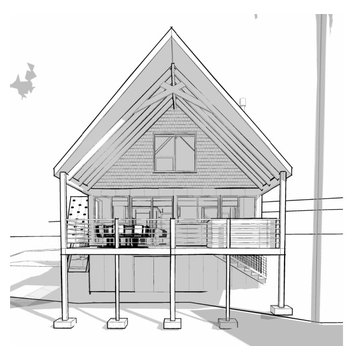
An exterior perspective of the large pitched roof and exposed beams of this cabin addition.
Idéer för ett mellanstort rustikt brunt hus, med två våningar, sadeltak och tak i shingel
Idéer för ett mellanstort rustikt brunt hus, med två våningar, sadeltak och tak i shingel
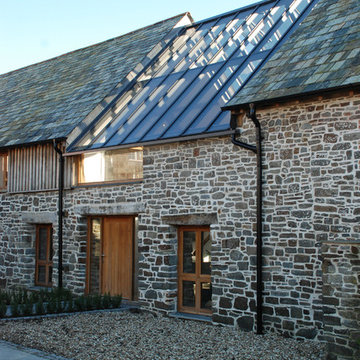
One of the only surviving examples of a 14thC agricultural building of this type in Cornwall, the ancient Grade II*Listed Medieval Tithe Barn had fallen into dereliction and was on the National Buildings at Risk Register. Numerous previous attempts to obtain planning consent had been unsuccessful, but a detailed and sympathetic approach by The Bazeley Partnership secured the support of English Heritage, thereby enabling this important building to begin a new chapter as a stunning, unique home designed for modern-day living.
A key element of the conversion was the insertion of a contemporary glazed extension which provides a bridge between the older and newer parts of the building. The finished accommodation includes bespoke features such as a new staircase and kitchen and offers an extraordinary blend of old and new in an idyllic location overlooking the Cornish coast.
This complex project required working with traditional building materials and the majority of the stone, timber and slate found on site was utilised in the reconstruction of the barn.
Since completion, the project has been featured in various national and local magazines, as well as being shown on Homes by the Sea on More4.
The project won the prestigious Cornish Buildings Group Main Award for ‘Maer Barn, 14th Century Grade II* Listed Tithe Barn Conversion to Family Dwelling’.
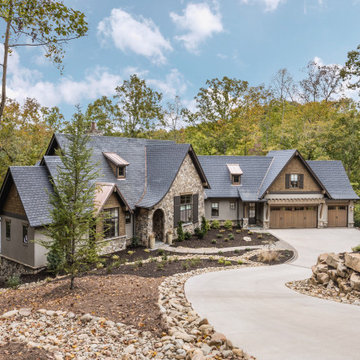
Inspiration för stora rustika hus, med tre eller fler plan, stuckatur och tak i shingel

Idéer för att renovera ett mycket stort rustikt hus, med två våningar, stuckatur och tak i shingel
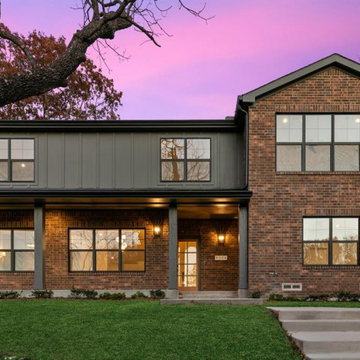
Idéer för ett stort rustikt flerfärgat hus, med två våningar, tegel, valmat tak och tak i shingel
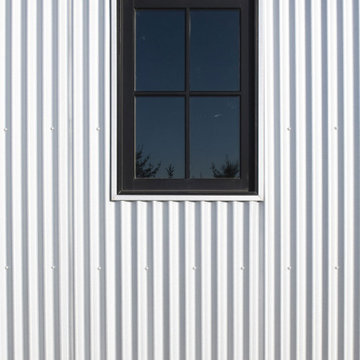
Contractor: HBRE
Interior Design: Brooke Voss Design
Photography: Scott Amundson
Inredning av ett rustikt vitt hus, med metallfasad och tak i metall
Inredning av ett rustikt vitt hus, med metallfasad och tak i metall
421 foton på rustikt hus
1