938 foton på rustikt kök, med en enkel diskho
Sortera efter:
Budget
Sortera efter:Populärt i dag
21 - 40 av 938 foton
Artikel 1 av 3

This is our current model for our community, Riverside Cliffs. This community is located along the tranquil Virgin River. This unique home gets better and better as you pass through the private front patio and into a gorgeous circular entry. The study conveniently located off the entry can also be used as a fourth bedroom. You will enjoy the bathroom accessible to both the study and another bedroom. A large walk-in closet is located inside the master bathroom. The great room, dining and kitchen area is perfect for family gathering. This home is beautiful inside and out.
Jeremiah Barber
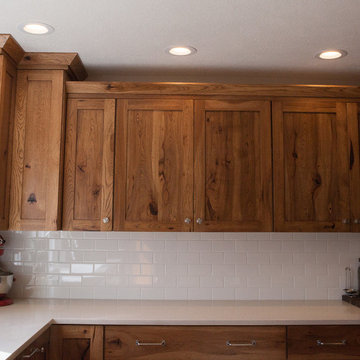
Shaker style upper cabinets and flat panel drawers. Caesarstone Dreamy Marfil quartz perimeter countertops.
Heather Harris Photography, LLC
Rustik inredning av ett mellanstort vit vitt l-kök, med en enkel diskho, släta luckor, skåp i mellenmörkt trä, bänkskiva i kvarts, vitt stänkskydd, stänkskydd i tunnelbanekakel, rostfria vitvaror, en köksö och ljust trägolv
Rustik inredning av ett mellanstort vit vitt l-kök, med en enkel diskho, släta luckor, skåp i mellenmörkt trä, bänkskiva i kvarts, vitt stänkskydd, stänkskydd i tunnelbanekakel, rostfria vitvaror, en köksö och ljust trägolv
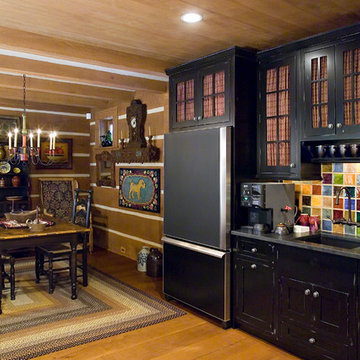
Inspiration för mellanstora rustika kök, med svarta skåp, flerfärgad stänkskydd, integrerade vitvaror, en enkel diskho, luckor med upphöjd panel, stänkskydd i keramik, mellanmörkt trägolv och brunt golv

Mobili su misura realizzati dalla falegnameria La Linea di Castello
https://www.lalineadicastello.com/
https://www.houzz.it/pro/lalineadicastello/la-linea-di-castello
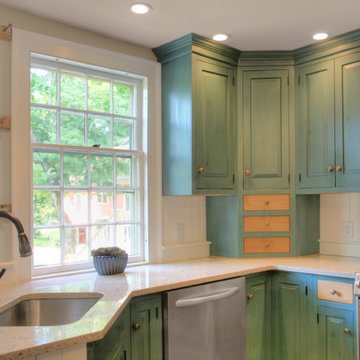
Russell Campaigne, CK Architects
Foto på ett rustikt kök, med granitbänkskiva, en enkel diskho, luckor med upphöjd panel, gröna skåp och rostfria vitvaror
Foto på ett rustikt kök, med granitbänkskiva, en enkel diskho, luckor med upphöjd panel, gröna skåp och rostfria vitvaror

Beautiful remodel of this mountainside home. We recreated and designed this remodel of the kitchen adding these wonderful weathered light brown cabinets, wood floor, and beadboard ceiling. Large windows on two sides of the kitchen outstanding natural light and a gorgeous mountain view.
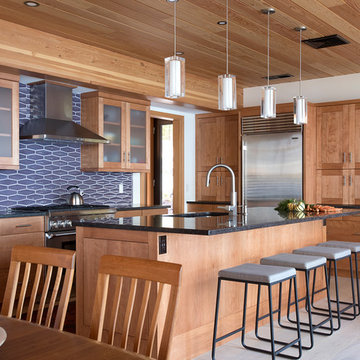
A central gathering place for this lake home,
food preparation, along with space for a quick
breakfast or mid-day meal, make this wood-rich
room an easy hangout. Tile and stone accents
make the upkeep fairly easy.
James A. Salomon
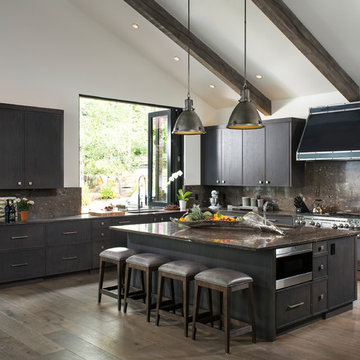
Inspiration för ett rustikt l-kök, med en enkel diskho, skåp i mörkt trä, brunt stänkskydd, rostfria vitvaror och en köksö
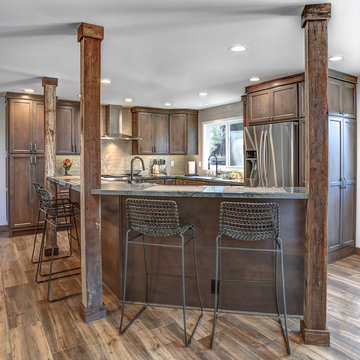
Rustik inredning av ett stort kök, med en enkel diskho, luckor med upphöjd panel, bruna skåp, granitbänkskiva, beige stänkskydd, stänkskydd i keramik, rostfria vitvaror, klinkergolv i porslin och en köksö

Exempel på ett litet rustikt kök, med en enkel diskho, skåp i slitet trä, granitbänkskiva, flerfärgad stänkskydd, rostfria vitvaror, ljust trägolv, luckor med profilerade fronter och stänkskydd i stenkakel

Design by Nick Noyes Architect
Kirt Gittings Photography
Foto på ett rustikt svart kök och matrum, med en enkel diskho, skåp i shakerstil, skåp i ljust trä, rostfria vitvaror, granitbänkskiva, svart stänkskydd, glaspanel som stänkskydd, betonggolv och en köksö
Foto på ett rustikt svart kök och matrum, med en enkel diskho, skåp i shakerstil, skåp i ljust trä, rostfria vitvaror, granitbänkskiva, svart stänkskydd, glaspanel som stänkskydd, betonggolv och en köksö
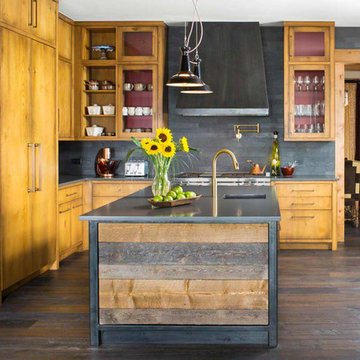
A beautiful residence in Eagle County Colorado features siding from Vintage Woods, Inc. Fireplace wraps, stairways and kitchen highlights create warm and inviting interiors. ©Kimberly Gavin Photography 2016 970-524-4041 www.vintagewoodsinc.net
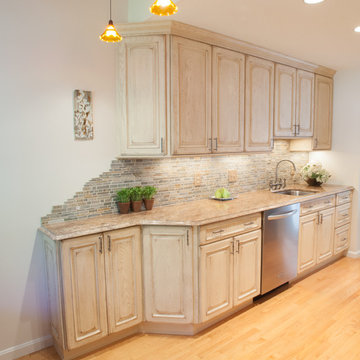
Bild på ett litet rustikt kök, med en enkel diskho, skåp i slitet trä, granitbänkskiva, flerfärgad stänkskydd, rostfria vitvaror, ljust trägolv, luckor med upphöjd panel, stänkskydd i stenkakel och beiget golv
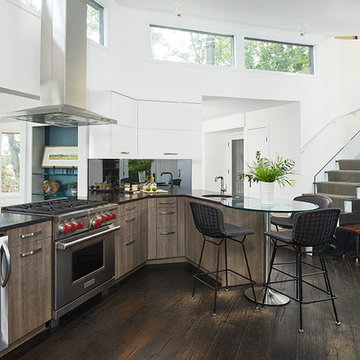
Foto på ett rustikt svart kök med öppen planlösning, med en enkel diskho, släta luckor, vita skåp, spegel som stänkskydd, rostfria vitvaror, mörkt trägolv, en halv köksö och brunt golv

© Deborah Scannell Photography
Idéer för ett litet rustikt kök, med en enkel diskho, skåp i shakerstil, skåp i mellenmörkt trä, granitbänkskiva, grönt stänkskydd, stänkskydd i keramik, rostfria vitvaror, ljust trägolv och en halv köksö
Idéer för ett litet rustikt kök, med en enkel diskho, skåp i shakerstil, skåp i mellenmörkt trä, granitbänkskiva, grönt stänkskydd, stänkskydd i keramik, rostfria vitvaror, ljust trägolv och en halv köksö

Inspiration för ett rustikt brun brunt kök, med en enkel diskho, skåp i mörkt trä, brunt stänkskydd, rostfria vitvaror, mörkt trägolv, en köksö, brunt golv och skåp i shakerstil
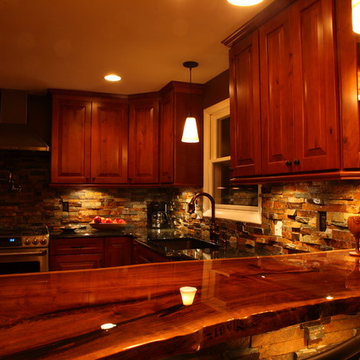
Exempel på ett litet rustikt kök, med en enkel diskho, luckor med upphöjd panel, skåp i mellenmörkt trä, granitbänkskiva, flerfärgad stänkskydd, stänkskydd i sten och rostfria vitvaror
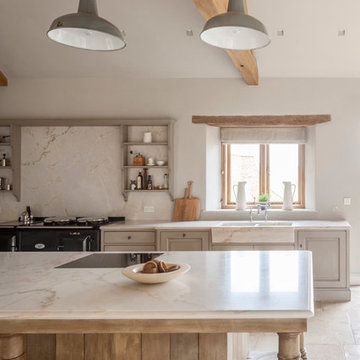
This rustic farmhouse kitchen was inspired by Flemish design. Image by Marcus Peel.
Inspiration för ett stort rustikt kök, med en enkel diskho, luckor med upphöjd panel, marmorbänkskiva, vitt stänkskydd, stänkskydd i sten, rostfria vitvaror, kalkstensgolv, en köksö och skåp i ljust trä
Inspiration för ett stort rustikt kök, med en enkel diskho, luckor med upphöjd panel, marmorbänkskiva, vitt stänkskydd, stänkskydd i sten, rostfria vitvaror, kalkstensgolv, en köksö och skåp i ljust trä
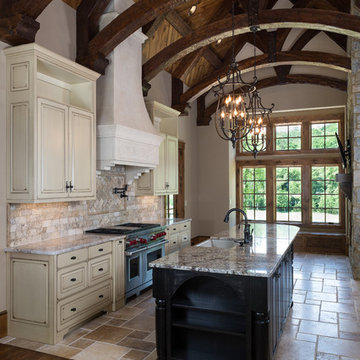
Having a room with a vaulted ceiling greatly opens up the space. ___Aperture Vision Photography___
Rustik inredning av ett stort kök, med luckor med upphöjd panel, skåp i slitet trä, granitbänkskiva, flerfärgad stänkskydd, rostfria vitvaror, en köksö, en enkel diskho, stänkskydd i keramik och klinkergolv i keramik
Rustik inredning av ett stort kök, med luckor med upphöjd panel, skåp i slitet trä, granitbänkskiva, flerfärgad stänkskydd, rostfria vitvaror, en köksö, en enkel diskho, stänkskydd i keramik och klinkergolv i keramik

Due to the property being a small single storey cottage, the customers wanted to make the most of the views from the rear of the property and create a feeling of space whilst cooking. The customers are keen cooks and spend a lot of their time in the kitchen space, so didn’t want to be stuck in a small room at the front of the house, which is where the kitchen was originally situated. They wanted to include a pantry and incorporate open shelving with minimal wall units, and were looking for a colour palette with a bit of interest rather than just light beige/creams.
938 foton på rustikt kök, med en enkel diskho
2