2 805 foton på rustikt kök, med grått stänkskydd
Sortera efter:
Budget
Sortera efter:Populärt i dag
161 - 180 av 2 805 foton
Artikel 1 av 3
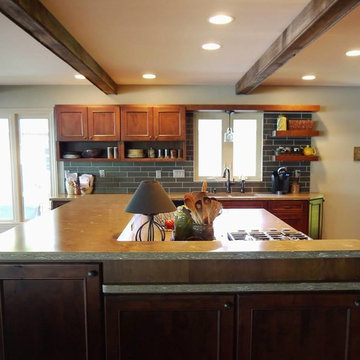
Dura Supreme Cabinets- Door Style- Marley, Wood- Rustic Alder Finish- Mission with Charcoal Glaze
LG HI-MACS Solid Surface Tops, Color- Bergamo
Whirlpool Appliances in Black
Design by Jeff McNeil
The Kitchen Shop-Battle Creek
Photo by Rebecca Spenelli
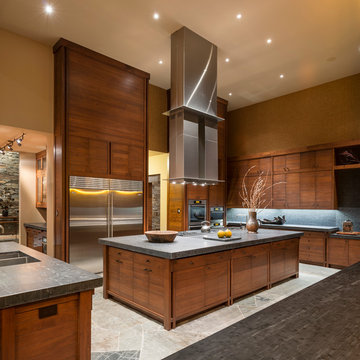
Rustik inredning av ett avskilt u-kök, med en dubbel diskho, släta luckor, skåp i mellenmörkt trä, grått stänkskydd och rostfria vitvaror
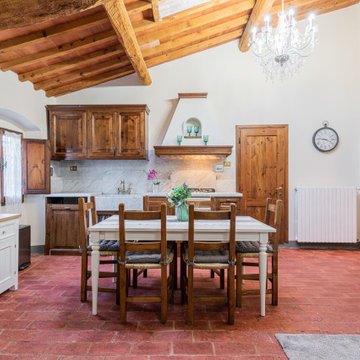
Restyling cucina/salotto di una casa in campagna
Idéer för att renovera ett rustikt grå grått kök och matrum, med en rustik diskho, skåp i mellenmörkt trä, marmorbänkskiva, grått stänkskydd, stänkskydd i marmor, klinkergolv i terrakotta och orange golv
Idéer för att renovera ett rustikt grå grått kök och matrum, med en rustik diskho, skåp i mellenmörkt trä, marmorbänkskiva, grått stänkskydd, stänkskydd i marmor, klinkergolv i terrakotta och orange golv

The Twin Peaks Passive House + ADU was designed and built to remain resilient in the face of natural disasters. Fortunately, the same great building strategies and design that provide resilience also provide a home that is incredibly comfortable and healthy while also visually stunning.
This home’s journey began with a desire to design and build a house that meets the rigorous standards of Passive House. Before beginning the design/ construction process, the homeowners had already spent countless hours researching ways to minimize their global climate change footprint. As with any Passive House, a large portion of this research was focused on building envelope design and construction. The wall assembly is combination of six inch Structurally Insulated Panels (SIPs) and 2x6 stick frame construction filled with blown in insulation. The roof assembly is a combination of twelve inch SIPs and 2x12 stick frame construction filled with batt insulation. The pairing of SIPs and traditional stick framing allowed for easy air sealing details and a continuous thermal break between the panels and the wall framing.
Beyond the building envelope, a number of other high performance strategies were used in constructing this home and ADU such as: battery storage of solar energy, ground source heat pump technology, Heat Recovery Ventilation, LED lighting, and heat pump water heating technology.
In addition to the time and energy spent on reaching Passivhaus Standards, thoughtful design and carefully chosen interior finishes coalesce at the Twin Peaks Passive House + ADU into stunning interiors with modern farmhouse appeal. The result is a graceful combination of innovation, durability, and aesthetics that will last for a century to come.
Despite the requirements of adhering to some of the most rigorous environmental standards in construction today, the homeowners chose to certify both their main home and their ADU to Passive House Standards. From a meticulously designed building envelope that tested at 0.62 ACH50, to the extensive solar array/ battery bank combination that allows designated circuits to function, uninterrupted for at least 48 hours, the Twin Peaks Passive House has a long list of high performance features that contributed to the completion of this arduous certification process. The ADU was also designed and built with these high standards in mind. Both homes have the same wall and roof assembly ,an HRV, and a Passive House Certified window and doors package. While the main home includes a ground source heat pump that warms both the radiant floors and domestic hot water tank, the more compact ADU is heated with a mini-split ductless heat pump. The end result is a home and ADU built to last, both of which are a testament to owners’ commitment to lessen their impact on the environment.
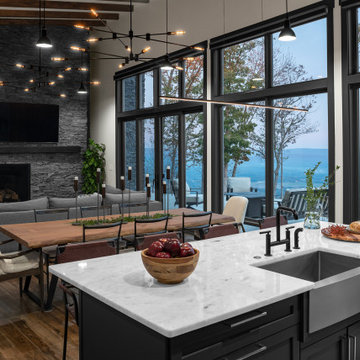
Open concept kitchen/living/dining with expansive views.
Exempel på ett mellanstort rustikt vit vitt kök, med en rustik diskho, skåp i shakerstil, vita skåp, bänkskiva i kvartsit, grått stänkskydd, stänkskydd i stenkakel, rostfria vitvaror, mellanmörkt trägolv, en köksö och brunt golv
Exempel på ett mellanstort rustikt vit vitt kök, med en rustik diskho, skåp i shakerstil, vita skåp, bänkskiva i kvartsit, grått stänkskydd, stänkskydd i stenkakel, rostfria vitvaror, mellanmörkt trägolv, en köksö och brunt golv
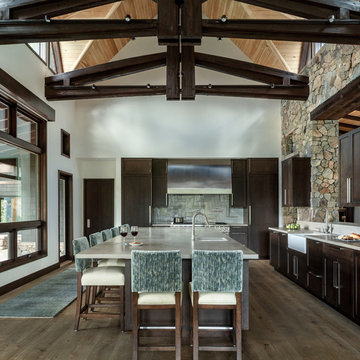
Inspiration för ett stort rustikt grå grått kök, med en rustik diskho, skåp i mörkt trä, integrerade vitvaror, en köksö, luckor med infälld panel, grått stänkskydd, mellanmörkt trägolv och brunt golv
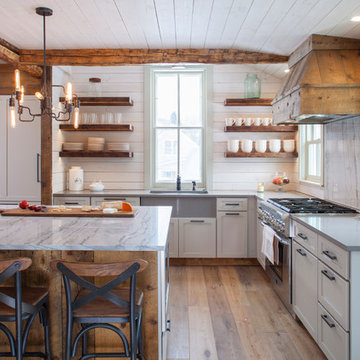
james ray spahn
Exempel på ett rustikt grå grått l-kök, med en undermonterad diskho, skåp i shakerstil, grå skåp, grått stänkskydd, stänkskydd i marmor, integrerade vitvaror, mellanmörkt trägolv, en köksö och brunt golv
Exempel på ett rustikt grå grått l-kök, med en undermonterad diskho, skåp i shakerstil, grå skåp, grått stänkskydd, stänkskydd i marmor, integrerade vitvaror, mellanmörkt trägolv, en köksö och brunt golv
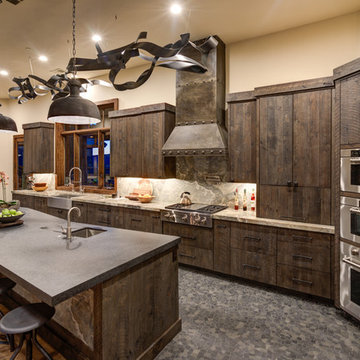
Inredning av ett rustikt grå grått l-kök, med en rustik diskho, släta luckor, skåp i mörkt trä, grått stänkskydd, stänkskydd i sten, rostfria vitvaror, en köksö och grått golv
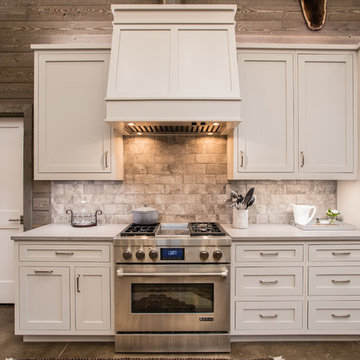
Inspiration för stora rustika grått kök, med en undermonterad diskho, grå skåp, bänkskiva i kvarts, rostfria vitvaror, betonggolv, en halv köksö, luckor med profilerade fronter, grått stänkskydd, stänkskydd i stenkakel och brunt golv
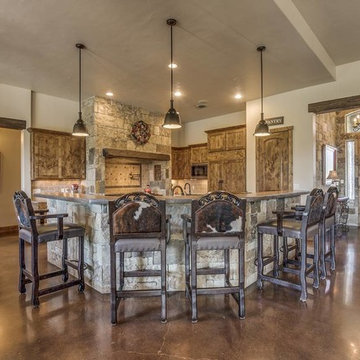
Bild på ett mellanstort rustikt brun brunt kök, med en rustik diskho, skåp i shakerstil, skåp i mörkt trä, granitbänkskiva, grått stänkskydd, stänkskydd i keramik, rostfria vitvaror, betonggolv, flera köksöar och brunt golv
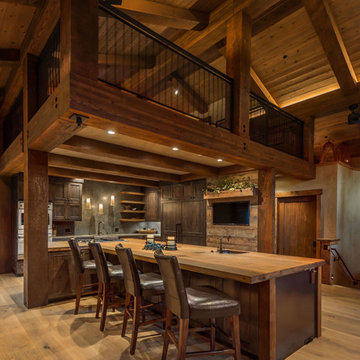
Cabinetry throughout the home was locally built with reclaimed wood or other sustainable materials.
Photos: Vance Fox
Idéer för att renovera ett mycket stort rustikt kök, med en rustik diskho, luckor med infälld panel, skåp i mörkt trä, träbänkskiva, grått stänkskydd, rostfria vitvaror, ljust trägolv och en köksö
Idéer för att renovera ett mycket stort rustikt kök, med en rustik diskho, luckor med infälld panel, skåp i mörkt trä, träbänkskiva, grått stänkskydd, rostfria vitvaror, ljust trägolv och en köksö
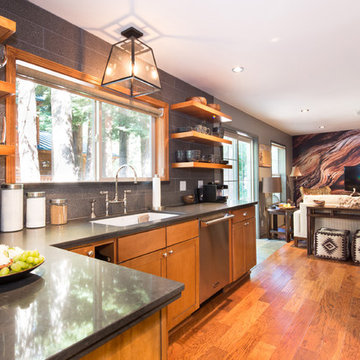
Photos by Erika Bierman www.erikabiermanphotography.com
Idéer för rustika l-kök, med grått stänkskydd, mellanmörkt trägolv och en halv köksö
Idéer för rustika l-kök, med grått stänkskydd, mellanmörkt trägolv och en halv köksö

The Harris Kitchen uses our slatted cabinet design which draws on contemporary shaker and vernacular country but with a modern rustic feel. This design lends itself beautifully to both freestanding or fitted furniture and can be used to make a wide range of freestanding pieces such as larders, dressers and islands. This Kitchen is made from English Character Oak and custom finished with a translucent sage coloured Hard Wax Oil which we mixed in house, and has the effect of a subtle wash of colour without detracting from the character, tonal variations and warmth of the wood. This is a brilliant hardwearing, natural and breathable finish which is water and stain resistant, food safe and easy to maintain.
The slatted cabinet design was originally inspired by old vernacular freestanding kitchen furniture such as larders and meat safes with their simple construction and good airflow which helped store food and provisions in a healthy and safe way, vitally important before refrigeration. These attributes are still valuable today although rarely used in modern cabinetry, and the Slat Cabinet series does this with very narrow gaps between the slats in the doors and cabinet sides.
Emily & Greg commissioned this kitchen for their beautiful old thatched cottage in Warwickshire. The kitchen it was replacing was out dated, didn't use the space well and was not fitted sympathetically to the space with its old uneven walls and low beamed ceilings. A carefully considered cupboard and drawer layout ensured we maximised their storage space, increasing it from before, whilst opening out the space and making it feel less cramped.
The cabinets are made from Oak veneered birch and poplar core ply with solid oak frames, panels and doors. The main cabinet drawers are dovetailed and feature Pippy/Burr Oak fronts with Sycamore drawer boxes, whilst the two Larders have slatted Oak crate drawers for storage of vegetables and dry goods, along with spice racks shelving and automatic concealed led lights. The wall cabinets and shelves also have a continuous strip of dotless led lighting concealed under the front edge, providing soft light on the worktops.
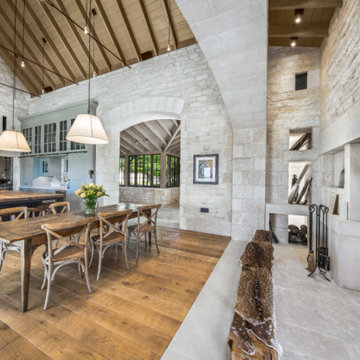
Circular Sawn Textured White Oak Wide Plank Wood Floors and Cypress Ceilings
Inredning av ett rustikt stort brun linjärt brunt kök med öppen planlösning, med en rustik diskho, luckor med infälld panel, grå skåp, träbänkskiva, grått stänkskydd, stänkskydd i trä, integrerade vitvaror, mellanmörkt trägolv, en köksö och brunt golv
Inredning av ett rustikt stort brun linjärt brunt kök med öppen planlösning, med en rustik diskho, luckor med infälld panel, grå skåp, träbänkskiva, grått stänkskydd, stänkskydd i trä, integrerade vitvaror, mellanmörkt trägolv, en köksö och brunt golv
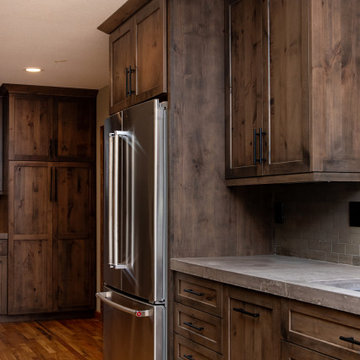
Inspiration för ett stort rustikt grå grått kök, med en undermonterad diskho, skåp i shakerstil, skåp i mellenmörkt trä, bänkskiva i betong, grått stänkskydd, stänkskydd i stenkakel, rostfria vitvaror, mellanmörkt trägolv, en köksö och flerfärgat golv
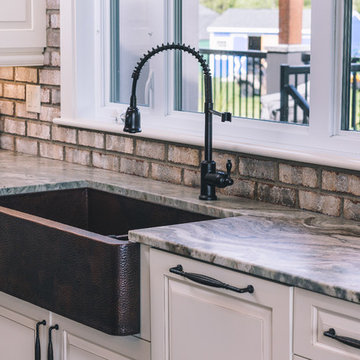
Beauchamp Photography
Bild på ett mellanstort rustikt grå grått kök, med en rustik diskho, luckor med upphöjd panel, vita skåp, granitbänkskiva, grått stänkskydd, stänkskydd i tunnelbanekakel, rostfria vitvaror, mörkt trägolv, en köksö och brunt golv
Bild på ett mellanstort rustikt grå grått kök, med en rustik diskho, luckor med upphöjd panel, vita skåp, granitbänkskiva, grått stänkskydd, stänkskydd i tunnelbanekakel, rostfria vitvaror, mörkt trägolv, en köksö och brunt golv
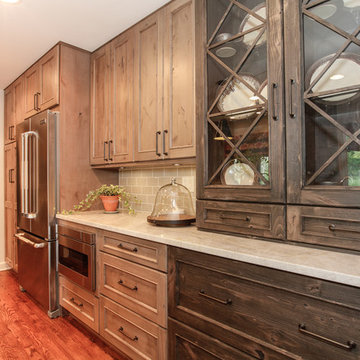
Exempel på ett mellanstort rustikt kök, med en undermonterad diskho, luckor med infälld panel, skåp i mellenmörkt trä, marmorbänkskiva, grått stänkskydd, stänkskydd i keramik, rostfria vitvaror, mellanmörkt trägolv och en köksö

This beautiful lakefront home designed by MossCreek features a wide range of design elements that work together perfectly. From it's Arts and Craft exteriors to it's Cowboy Decor interior, this ultimate lakeside cabin is the perfect summer retreat.
Designed as a place for family and friends to enjoy lake living, the home has an open living main level with a kitchen, dining room, and two story great room all sharing lake views. The Master on the Main bedroom layout adds to the livability of this home, and there's even a bunkroom for the kids and their friends.
Expansive decks, and even an upstairs "Romeo and Juliet" balcony all provide opportunities for outdoor living, and the two-car garage located in front of the home echoes the styling of the home.
Working with a challenging narrow lakefront lot, MossCreek succeeded in creating a family vacation home that guarantees a "perfect summer at the lake!". Photos: Roger Wade
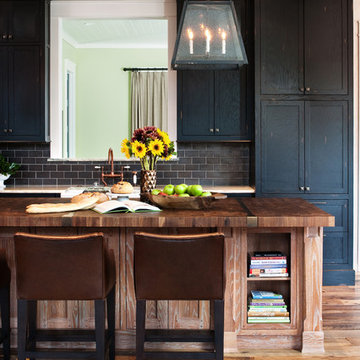
Idéer för stora rustika kök, med skåp i shakerstil, svarta skåp, träbänkskiva, grått stänkskydd, rostfria vitvaror, mellanmörkt trägolv och en köksö
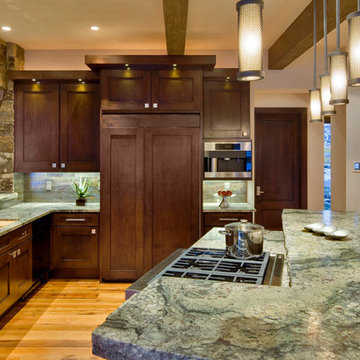
Patrick Coulie
Idéer för ett rustikt u-kök, med luckor med infälld panel, skåp i mörkt trä, rostfria vitvaror, en köksö, en undermonterad diskho, granitbänkskiva, grått stänkskydd, stänkskydd i stenkakel och mellanmörkt trägolv
Idéer för ett rustikt u-kök, med luckor med infälld panel, skåp i mörkt trä, rostfria vitvaror, en köksö, en undermonterad diskho, granitbänkskiva, grått stänkskydd, stänkskydd i stenkakel och mellanmörkt trägolv
2 805 foton på rustikt kök, med grått stänkskydd
9