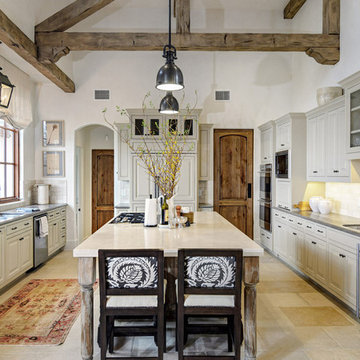2 306 foton på rustikt kök, med integrerade vitvaror
Sortera efter:
Budget
Sortera efter:Populärt i dag
161 - 180 av 2 306 foton
Artikel 1 av 3
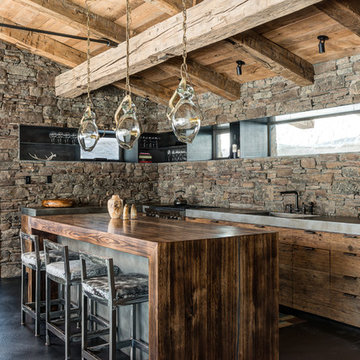
Audrey Hall
Rustik inredning av ett l-kök, med en integrerad diskho, släta luckor, skåp i mellenmörkt trä, träbänkskiva, stänkskydd i stenkakel, integrerade vitvaror och en köksö
Rustik inredning av ett l-kök, med en integrerad diskho, släta luckor, skåp i mellenmörkt trä, träbänkskiva, stänkskydd i stenkakel, integrerade vitvaror och en köksö
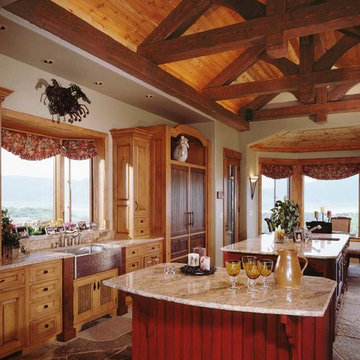
Idéer för ett stort rustikt kök och matrum, med en rustik diskho, luckor med upphöjd panel, skåp i ljust trä, granitbänkskiva, integrerade vitvaror och flera köksöar

Lori Anderson Interior Selections-Austin
Inspiration för ett mycket stort rustikt kök, med en undermonterad diskho, luckor med upphöjd panel, skåp i mellenmörkt trä, granitbänkskiva, flerfärgad stänkskydd, stänkskydd i glaskakel, integrerade vitvaror, mellanmörkt trägolv och en köksö
Inspiration för ett mycket stort rustikt kök, med en undermonterad diskho, luckor med upphöjd panel, skåp i mellenmörkt trä, granitbänkskiva, flerfärgad stänkskydd, stänkskydd i glaskakel, integrerade vitvaror, mellanmörkt trägolv och en köksö
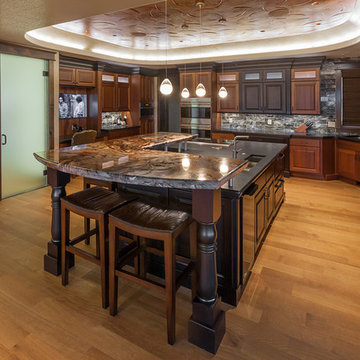
Idéer för ett mycket stort rustikt kök, med skåp i mörkt trä, en köksö, en undermonterad diskho, luckor med upphöjd panel, granitbänkskiva, grått stänkskydd, stänkskydd i stenkakel, integrerade vitvaror, mellanmörkt trägolv och brunt golv
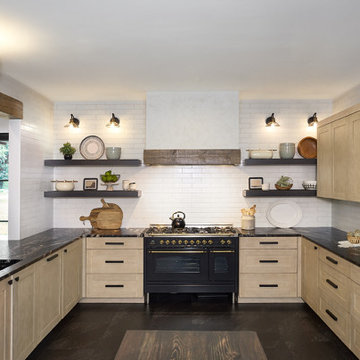
Lodge style kitchen with classic materials, subway tile, rift white oak cabinets, and a mix and match custom black stained oak panel ready dual refrigerator and matching floating shelves.

This charming European-inspired home juxtaposes old-world architecture with more contemporary details. The exterior is primarily comprised of granite stonework with limestone accents. The stair turret provides circulation throughout all three levels of the home, and custom iron windows afford expansive lake and mountain views. The interior features custom iron windows, plaster walls, reclaimed heart pine timbers, quartersawn oak floors and reclaimed oak millwork.
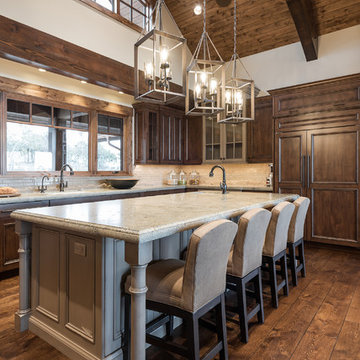
Luxurious Home built by Cameo Homes Inc. in Promontory, Park City, Utah. This home was featured in the 2016 Park City Showcase of Homes. Park City Home Builder. Picture Credit: Lucy Call
http://cameohomesinc.com/
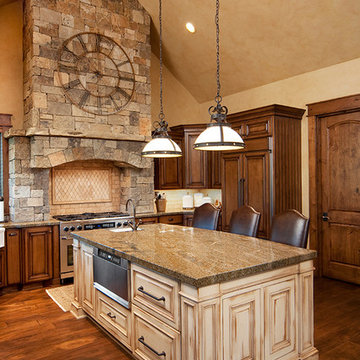
Chandler Photography
Bild på ett stort rustikt kök, med en undermonterad diskho, luckor med upphöjd panel, skåp i mörkt trä, granitbänkskiva, beige stänkskydd, stänkskydd i keramik, integrerade vitvaror, mörkt trägolv och en köksö
Bild på ett stort rustikt kök, med en undermonterad diskho, luckor med upphöjd panel, skåp i mörkt trä, granitbänkskiva, beige stänkskydd, stänkskydd i keramik, integrerade vitvaror, mörkt trägolv och en köksö
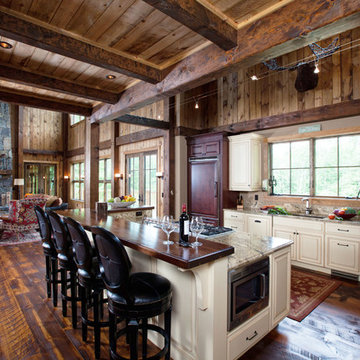
Custom designed by MossCreek, this four-seasons resort home in a New England vacation destination showcases natural stone, square timbers, vertical and horizontal wood siding, cedar shingles, and beautiful hardwood floors.
MossCreek's design staff worked closely with the owners to create spaces that brought the outside in, while at the same time providing for cozy evenings during the ski season. MossCreek also made sure to design lots of nooks and niches to accommodate the homeowners' eclectic collection of sports and skiing memorabilia.
The end result is a custom-designed home that reflects both it's New England surroundings and the owner's style.
MossCreek.net
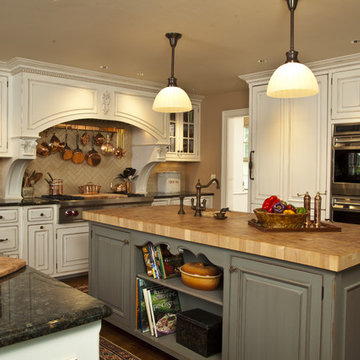
Inspiration för rustika kök, med integrerade vitvaror, stänkskydd i tunnelbanekakel och träbänkskiva

February and March 2011 Mpls/St. Paul Magazine featured Byron and Janet Richard's kitchen in their Cross Lake retreat designed by JoLynn Johnson.
Honorable Mention in Crystal Cabinet Works Design Contest 2011
A vacation home built in 1992 on Cross Lake that was made for entertaining.
The problems
• Chipped floor tiles
• Dated appliances
• Inadequate counter space and storage
• Poor lighting
• Lacking of a wet bar, buffet and desk
• Stark design and layout that didn't fit the size of the room
Our goal was to create the log cabin feeling the homeowner wanted, not expanding the size of the kitchen, but utilizing the space better. In the redesign, we removed the half wall separating the kitchen and living room and added a third column to make it visually more appealing. We lowered the 16' vaulted ceiling by adding 3 beams allowing us to add recessed lighting. Repositioning some of the appliances and enlarge counter space made room for many cooks in the kitchen, and a place for guests to sit and have conversation with the homeowners while they prepare meals.
Key design features and focal points of the kitchen
• Keeping the tongue-and-groove pine paneling on the walls, having it
sandblasted and stained to match the cabinetry, brings out the
woods character.
• Balancing the room size we staggered the height of cabinetry reaching to
9' high with an additional 6” crown molding.
• A larger island gained storage and also allows for 5 bar stools.
• A former closet became the desk. A buffet in the diningroom was added
and a 13' wet bar became a room divider between the kitchen and
living room.
• We added several arched shapes: large arched-top window above the sink,
arch valance over the wet bar and the shape of the island.
• Wide pine wood floor with square nails
• Texture in the 1x1” mosaic tile backsplash
Balance of color is seen in the warm rustic cherry cabinets combined with accents of green stained cabinets, granite counter tops combined with cherry wood counter tops, pine wood floors, stone backs on the island and wet bar, 3-bronze metal doors and rust hardware.
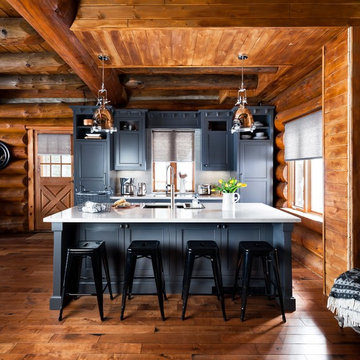
View Flooring
► http://www.taylorcarpetonehuntsville.com/
Follow on PINTEREST
► https://www.pinterest.com/TaylorFloorCoverings/
Follow on TWITTER
► https://twitter.com/TaylorFloorC
Follow on SHOPMUSKOKA
► http://www.shopmuskoka.com/taylorfloorcoverings
Colin and Justin
Kentwood Floors - Cougar Rock
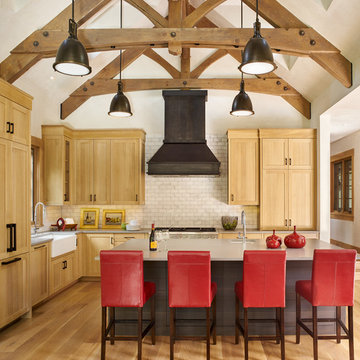
Patterson Architecture + Interior Photography
Inspiration för rustika l-kök, med en rustik diskho, skåp i shakerstil, skåp i ljust trä, vitt stänkskydd, integrerade vitvaror, ljust trägolv och en köksö
Inspiration för rustika l-kök, med en rustik diskho, skåp i shakerstil, skåp i ljust trä, vitt stänkskydd, integrerade vitvaror, ljust trägolv och en köksö
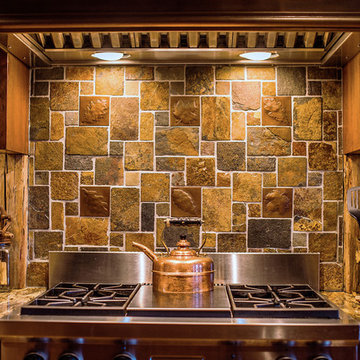
A stunning mountain retreat, this custom legacy home was designed by MossCreek to feature antique, reclaimed, and historic materials while also providing the family a lodge and gathering place for years to come. Natural stone, antique timbers, bark siding, rusty metal roofing, twig stair rails, antique hardwood floors, and custom metal work are all design elements that work together to create an elegant, yet rustic mountain luxury home.
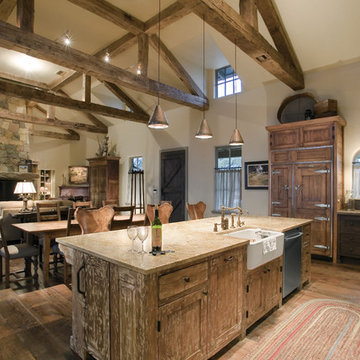
Reclaimed wood floors and distressed cabinets add a rustic touch to this gathering room.
Exempel på ett stort rustikt kök, med granitbänkskiva, en rustik diskho, skåp i slitet trä, integrerade vitvaror och en köksö
Exempel på ett stort rustikt kök, med granitbänkskiva, en rustik diskho, skåp i slitet trä, integrerade vitvaror och en köksö

Paint and Natural wood cabinets
Bild på ett stort rustikt vit vitt u-kök, med en rustik diskho, skåp i shakerstil, vita skåp, rött stänkskydd, stänkskydd i tegel, integrerade vitvaror, mellanmörkt trägolv, en köksö och brunt golv
Bild på ett stort rustikt vit vitt u-kök, med en rustik diskho, skåp i shakerstil, vita skåp, rött stänkskydd, stänkskydd i tegel, integrerade vitvaror, mellanmörkt trägolv, en köksö och brunt golv
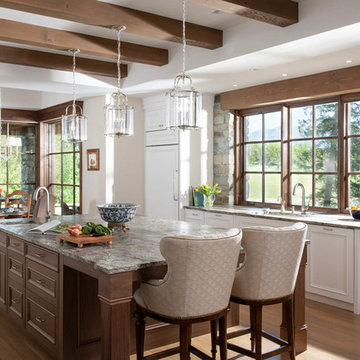
Foto på ett rustikt grå kök och matrum, med luckor med infälld panel, vita skåp, integrerade vitvaror, ljust trägolv och en köksö
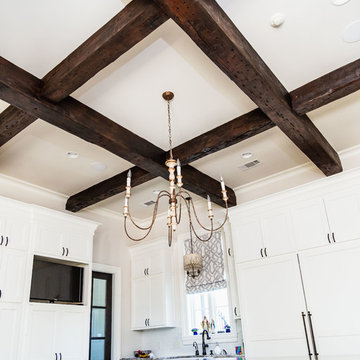
Idéer för att renovera ett stort rustikt flerfärgad flerfärgat kök, med en undermonterad diskho, luckor med infälld panel, vita skåp, marmorbänkskiva, vitt stänkskydd, stänkskydd i keramik, integrerade vitvaror, klinkergolv i porslin, en köksö och beiget golv
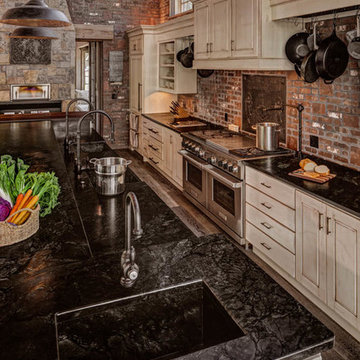
Blakely Photography
Idéer för stora rustika svart kök, med en integrerad diskho, luckor med upphöjd panel, beige skåp, rött stänkskydd, stänkskydd i tegel, integrerade vitvaror, mörkt trägolv, en köksö och brunt golv
Idéer för stora rustika svart kök, med en integrerad diskho, luckor med upphöjd panel, beige skåp, rött stänkskydd, stänkskydd i tegel, integrerade vitvaror, mörkt trägolv, en köksö och brunt golv
2 306 foton på rustikt kök, med integrerade vitvaror
9
