440 foton på rustikt kök, med klinkergolv i terrakotta
Sortera efter:
Budget
Sortera efter:Populärt i dag
61 - 80 av 440 foton
Artikel 1 av 3
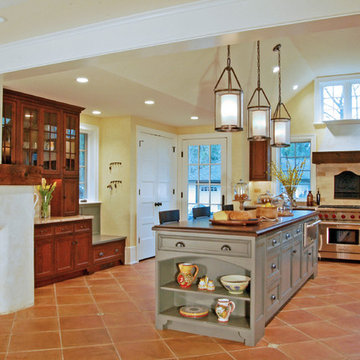
Gardner/Fox Associates
Inredning av ett rustikt stort kök, med en rustik diskho, luckor med profilerade fronter, skåp i mellenmörkt trä, granitbänkskiva, beige stänkskydd, rostfria vitvaror, klinkergolv i terrakotta, en köksö och stänkskydd i stenkakel
Inredning av ett rustikt stort kök, med en rustik diskho, luckor med profilerade fronter, skåp i mellenmörkt trä, granitbänkskiva, beige stänkskydd, rostfria vitvaror, klinkergolv i terrakotta, en köksö och stänkskydd i stenkakel
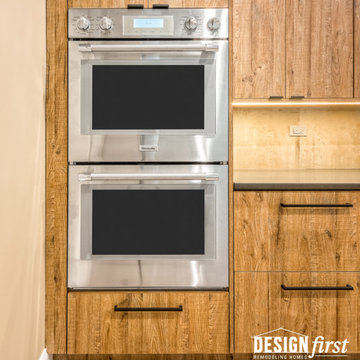
Escape to a world all your own with this custom Kitchen which includes custom DESIGNfirst original flat panel cabinets. Paired perfectly with black stainless hardware, and dark leather engineered quartz countertops.
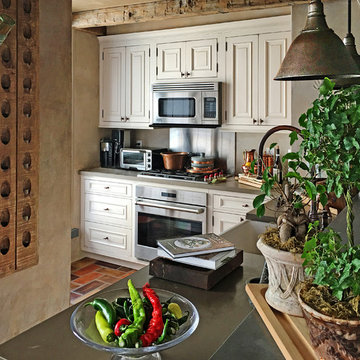
Exempel på ett litet rustikt kök, med en rustik diskho, luckor med profilerade fronter, vita skåp, bänkskiva i betong, vitt stänkskydd, stänkskydd i tunnelbanekakel, rostfria vitvaror och klinkergolv i terrakotta
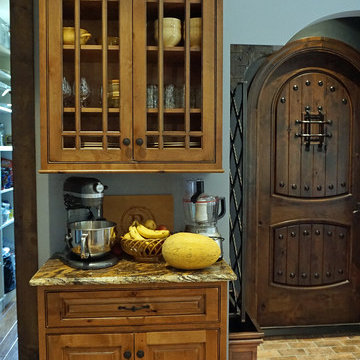
Alban Gega
Inredning av ett rustikt stort kök, med en rustik diskho, skåp i mellenmörkt trä, granitbänkskiva, beige stänkskydd, stänkskydd i stenkakel, rostfria vitvaror, klinkergolv i terrakotta, flera köksöar och luckor med upphöjd panel
Inredning av ett rustikt stort kök, med en rustik diskho, skåp i mellenmörkt trä, granitbänkskiva, beige stänkskydd, stänkskydd i stenkakel, rostfria vitvaror, klinkergolv i terrakotta, flera köksöar och luckor med upphöjd panel
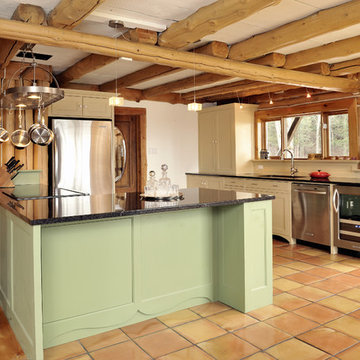
design and construction by Gepetto-photo by Yannick Grandmont
Rustik inredning av ett mellanstort u-kök, med rostfria vitvaror, en undermonterad diskho, skåp i shakerstil, beige skåp, granitbänkskiva, klinkergolv i terrakotta, en halv köksö och brunt golv
Rustik inredning av ett mellanstort u-kök, med rostfria vitvaror, en undermonterad diskho, skåp i shakerstil, beige skåp, granitbänkskiva, klinkergolv i terrakotta, en halv köksö och brunt golv
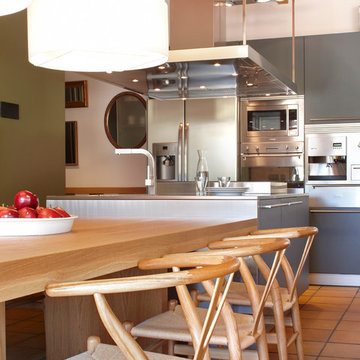
Proyecto realizado por Meritxell Ribé - The Room Studio
Construcción: The Room Work
Fotografías: Mauricio Fuertes
Exempel på ett mellanstort rustikt kök med öppen planlösning, med rostfria vitvaror, klinkergolv i terrakotta, en köksö och orange golv
Exempel på ett mellanstort rustikt kök med öppen planlösning, med rostfria vitvaror, klinkergolv i terrakotta, en köksö och orange golv
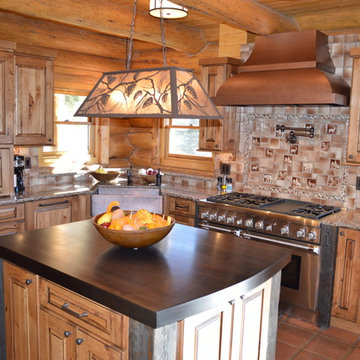
The kitchen in this rustic log cabin home boasts rustic beech cabinets, terra cotta floor tiles, a huge professional style range with a pot filler, and a gorgeous copper hood!
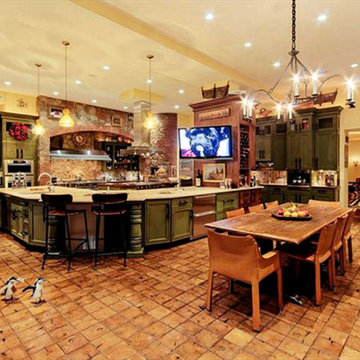
Inspiration för ett mycket stort rustikt kök, med en undermonterad diskho, luckor med infälld panel, gröna skåp, bänkskiva i täljsten, brunt stänkskydd, stänkskydd i tegel, rostfria vitvaror, klinkergolv i terrakotta, en köksö och beiget golv
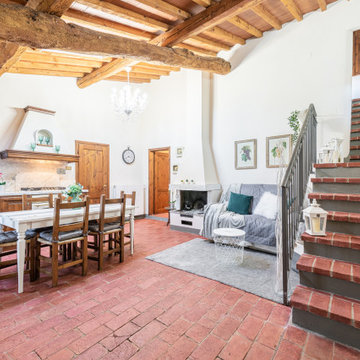
Restyling cucina/salotto di una casa in campagna
Bild på ett rustikt grå grått kök och matrum, med en rustik diskho, skåp i mellenmörkt trä, marmorbänkskiva, grått stänkskydd, stänkskydd i marmor, klinkergolv i terrakotta och orange golv
Bild på ett rustikt grå grått kök och matrum, med en rustik diskho, skåp i mellenmörkt trä, marmorbänkskiva, grått stänkskydd, stänkskydd i marmor, klinkergolv i terrakotta och orange golv
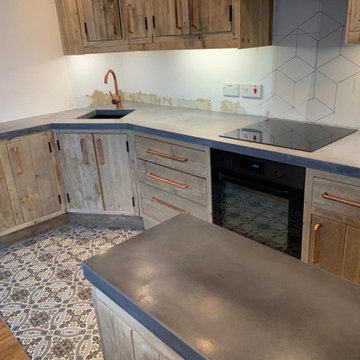
A rustic look with a bit of a contemporary edge provided by the distressed wood and striking copper fittings. We particularly loved the rich pattern on the Moroccan style tiles
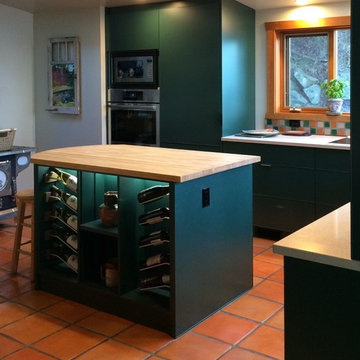
Rustic kitchen in Hartford Mist Dark Green. A perfect blend of traditional style and modern comforts. Featuring a custom wine rack with LED lighting, cookbook shelf and refinished butcher block. IMDesign cabinetry is very versatile, this kitchen has the best of both worlds!
Elegant. Modern. Smart. Durable
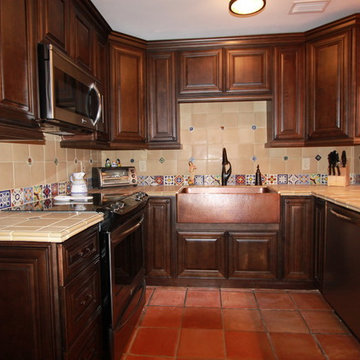
This new layout maximize the counter top and cabinet storage, by moving the refrigerator to another area. This Spanish style kitchen is much more functional and spacious. Removing the wall allowed the us to create a counter height bar and a great setup for entertaining.
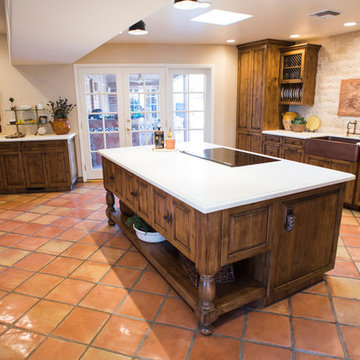
Catalina foothills kitchen remodel
Idéer för ett mellanstort rustikt kök och matrum, med en rustik diskho, luckor med upphöjd panel, skåp i mellenmörkt trä, marmorbänkskiva, vitt stänkskydd, stänkskydd i stenkakel, rostfria vitvaror, klinkergolv i terrakotta och en köksö
Idéer för ett mellanstort rustikt kök och matrum, med en rustik diskho, luckor med upphöjd panel, skåp i mellenmörkt trä, marmorbänkskiva, vitt stänkskydd, stänkskydd i stenkakel, rostfria vitvaror, klinkergolv i terrakotta och en köksö
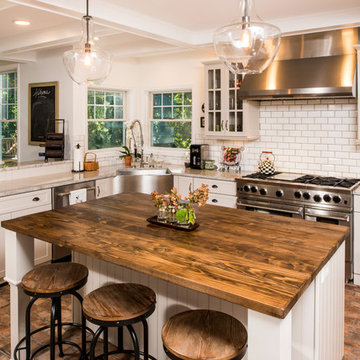
The kitchen was a full remodel, along with much of the first floor. The biggest challenge in the designing the space was coordinating all of the materials to work within the kitchen as well as within the rest of the house. The home was renovated to be more of an open concept plan, so the kitchen was open to the dining room and living room.
Top three notable/custom/unique features. Three notable features include the brick tile floor, custom wood countertop on the island and professional cooking appliances. The stainless steel farm sink and glass doors on the raised bar top add more detail throughout the space.
The project also included a mudroom and pantry area, complete with the same cabinets as shown in the kitchen.
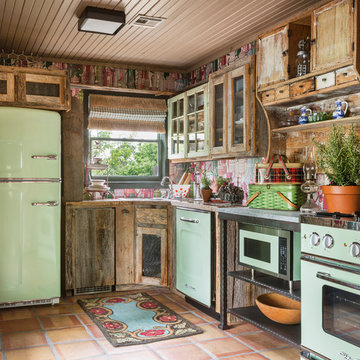
Idéer för ett rustikt l-kök, med luckor med glaspanel, skåp i slitet trä, träbänkskiva, flerfärgad stänkskydd, färgglada vitvaror och klinkergolv i terrakotta
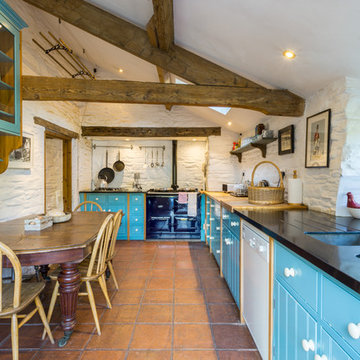
Foto på ett mellanstort rustikt flerfärgad kök, med en undermonterad diskho, släta luckor, blå skåp, fönster som stänkskydd, färgglada vitvaror, klinkergolv i terrakotta, en köksö och brunt golv
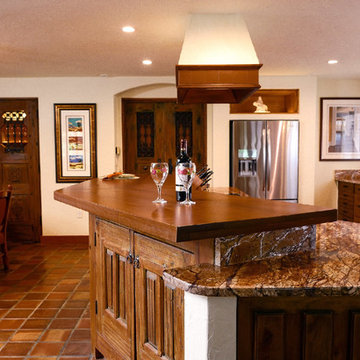
Inredning av ett rustikt mellanstort kök, med en undermonterad diskho, skåp i mörkt trä, granitbänkskiva, klinkergolv i terrakotta och en köksö
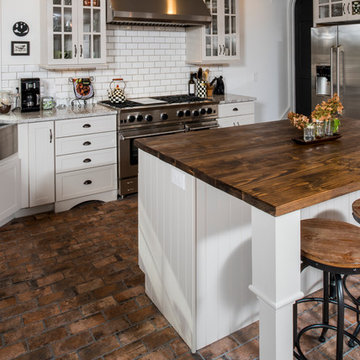
The kitchen was a full remodel, along with much of the first floor. The biggest challenge in the designing the space was coordinating all of the materials to work within the kitchen as well as within the rest of the house. The home was renovated to be more of an open concept plan, so the kitchen was open to the dining room and living room.
Top three notable/custom/unique features. Three notable features include the brick tile floor, custom wood countertop on the island and professional cooking appliances. The stainless steel farm sink and glass doors on the raised bar top add more detail throughout the space.
The project also included a mudroom and pantry area, complete with the same cabinets as shown in the kitchen.
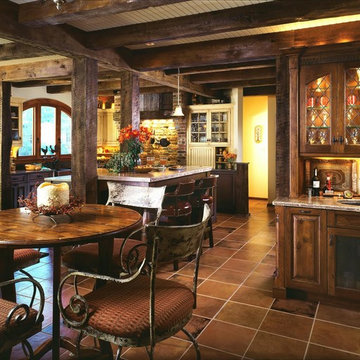
Inspiration för ett mellanstort rustikt kök, med en undermonterad diskho, luckor med glaspanel, vita skåp, granitbänkskiva, flerfärgad stänkskydd, stänkskydd i tegel, rostfria vitvaror, klinkergolv i terrakotta, en köksö och brunt golv
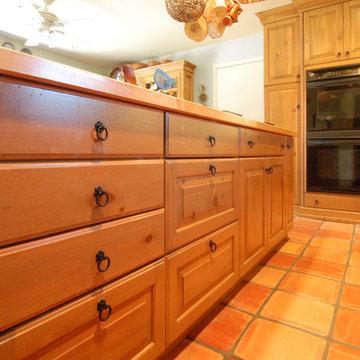
A nice Hispanic lady wanted her kitchen to be brighter and to reflect her ethnic heritage. Maintaining the basic footprint to preserve the Terra-cotta floor, San Luis Kitchen replaced her boring flat-panel stock cabinets with custom knotty pine ones. We added details such as rope trim, a stacked crown, and ring pulls for handles. The client then chose a traditional style tile counter at the sink and butcher block for the island.
Wood-Mode Fine Custom Cabinetry: Brookhaven's Winfield
440 foton på rustikt kök, med klinkergolv i terrakotta
4