3 645 foton på rustikt kök, med ljust trägolv
Sortera efter:
Budget
Sortera efter:Populärt i dag
81 - 100 av 3 645 foton
Artikel 1 av 3
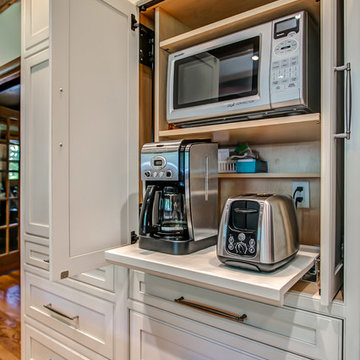
Sophisticated rustic log cabin kitchen remodel by French's Cabinet Gallery, llc designer Erin Hurst, CKD. Crestwood Cabinets, Fairfield door style in Bellini color, beaded inset door overlay, hickory floating shelves in sesame seed color.
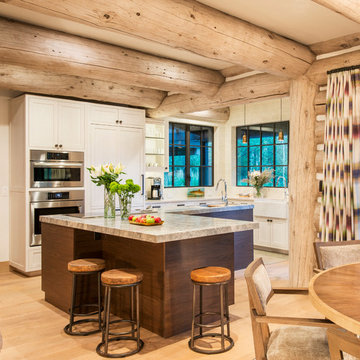
Alex Irvin Photography
Idéer för att renovera ett rustikt kök, med en rustik diskho, skåp i shakerstil, beige skåp, fönster som stänkskydd, rostfria vitvaror och ljust trägolv
Idéer för att renovera ett rustikt kök, med en rustik diskho, skåp i shakerstil, beige skåp, fönster som stänkskydd, rostfria vitvaror och ljust trägolv
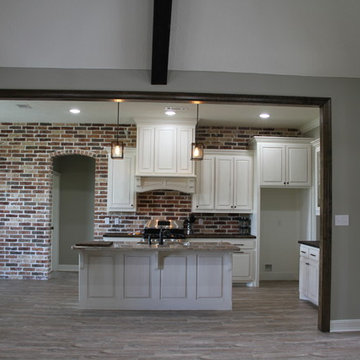
Idéer för ett stort rustikt linjärt kök och matrum, med luckor med upphöjd panel, vita skåp, rött stänkskydd, stänkskydd i tegel, rostfria vitvaror, ljust trägolv och en köksö
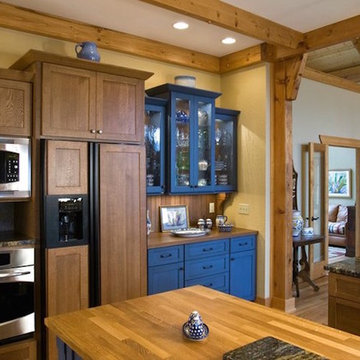
Idéer för mellanstora rustika kök, med skåp i shakerstil, skåp i mörkt trä, granitbänkskiva, beige stänkskydd, stänkskydd i keramik, rostfria vitvaror, ljust trägolv, en köksö, en undermonterad diskho och beiget golv

Photo Bruce Van Inwegen
Inspiration för stora rustika kök, med en undermonterad diskho, släta luckor, gula skåp, bänkskiva i kalksten, flerfärgad stänkskydd, stänkskydd i metallkakel, integrerade vitvaror, ljust trägolv och en köksö
Inspiration för stora rustika kök, med en undermonterad diskho, släta luckor, gula skåp, bänkskiva i kalksten, flerfärgad stänkskydd, stänkskydd i metallkakel, integrerade vitvaror, ljust trägolv och en köksö
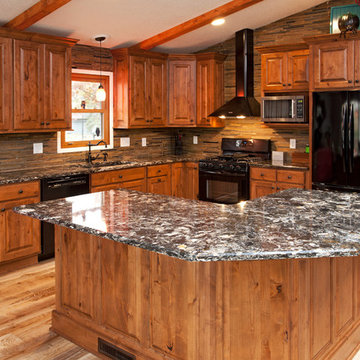
Showplace Wood Products cabinets. Covington 275 door style in Rustic Alder w/ an autumn stain. Cambria Hollinsbrook. Elkay E granite sink.
Brian Shultz Photo Design

February and March 2011 Mpls/St. Paul Magazine featured Byron and Janet Richard's kitchen in their Cross Lake retreat designed by JoLynn Johnson.
Honorable Mention in Crystal Cabinet Works Design Contest 2011
A vacation home built in 1992 on Cross Lake that was made for entertaining.
The problems
• Chipped floor tiles
• Dated appliances
• Inadequate counter space and storage
• Poor lighting
• Lacking of a wet bar, buffet and desk
• Stark design and layout that didn't fit the size of the room
Our goal was to create the log cabin feeling the homeowner wanted, not expanding the size of the kitchen, but utilizing the space better. In the redesign, we removed the half wall separating the kitchen and living room and added a third column to make it visually more appealing. We lowered the 16' vaulted ceiling by adding 3 beams allowing us to add recessed lighting. Repositioning some of the appliances and enlarge counter space made room for many cooks in the kitchen, and a place for guests to sit and have conversation with the homeowners while they prepare meals.
Key design features and focal points of the kitchen
• Keeping the tongue-and-groove pine paneling on the walls, having it
sandblasted and stained to match the cabinetry, brings out the
woods character.
• Balancing the room size we staggered the height of cabinetry reaching to
9' high with an additional 6” crown molding.
• A larger island gained storage and also allows for 5 bar stools.
• A former closet became the desk. A buffet in the diningroom was added
and a 13' wet bar became a room divider between the kitchen and
living room.
• We added several arched shapes: large arched-top window above the sink,
arch valance over the wet bar and the shape of the island.
• Wide pine wood floor with square nails
• Texture in the 1x1” mosaic tile backsplash
Balance of color is seen in the warm rustic cherry cabinets combined with accents of green stained cabinets, granite counter tops combined with cherry wood counter tops, pine wood floors, stone backs on the island and wet bar, 3-bronze metal doors and rust hardware.

Idéer för ett stort rustikt grå kök och matrum, med en rustik diskho, ljust trägolv och en köksö

Detail of refinished oak upper cabinets, black hardware, and new backsplash.
Old orangey oak cabinets were refinished to a light natural with satin finish on the upper cabinets. The transformation was subtle but impactful. The lower cabinets were painted a rich black. This tied in the black appliances and modernized the whole space! The same hardware was used on both uppers and lowers, but black on the top and gold on the lowers. Very chic! The old glazed ceramic tiles were demo'ed and new porcelain tiles were installed. The vertical orientation created visual height and is more modern than the traditional subway installation. Tiles were matched to the existing Corian countertops to give a seamless look to the counter to backsplash transition. The veined tiles up-date the look dramatically!
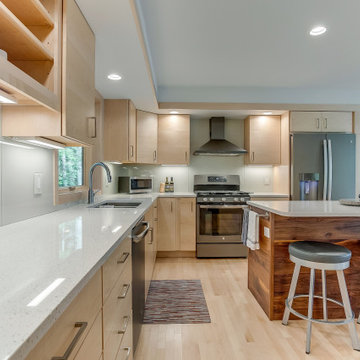
Rustik inredning av ett mellanstort vit vitt kök, med en dubbel diskho, släta luckor, skåp i ljust trä, bänkskiva i kvarts, beige stänkskydd, glaspanel som stänkskydd, rostfria vitvaror, ljust trägolv och en köksö

Foto på ett mellanstort rustikt grå kök, med en undermonterad diskho, skåp i shakerstil, skåp i mellenmörkt trä, granitbänkskiva, vitt stänkskydd, stänkskydd i marmor, rostfria vitvaror, ljust trägolv, en köksö och brunt golv

David O Marlow
Inspiration för rustika turkost kök, med en rustik diskho, skåp i shakerstil, skåp i mellenmörkt trä, träbänkskiva, brunt stänkskydd, stänkskydd i trä, integrerade vitvaror, ljust trägolv, en köksö och beiget golv
Inspiration för rustika turkost kök, med en rustik diskho, skåp i shakerstil, skåp i mellenmörkt trä, träbänkskiva, brunt stänkskydd, stänkskydd i trä, integrerade vitvaror, ljust trägolv, en köksö och beiget golv

Rustik inredning av ett kök, med en dubbel diskho, släta luckor, skåp i ljust trä, bänkskiva i täljsten, flerfärgad stänkskydd, stänkskydd i mosaik, rostfria vitvaror, ljust trägolv, en köksö och beiget golv

Idéer för att renovera ett rustikt beige beige kök, med ljust trägolv, en enkel diskho, släta luckor, svarta skåp, laminatbänkskiva, beige stänkskydd, stänkskydd i trä och integrerade vitvaror

This home was a joy to work on! Check back for more information and a blog on the project soon.
Photographs by Jordan Katz
Interior Styling by Kristy Oatman
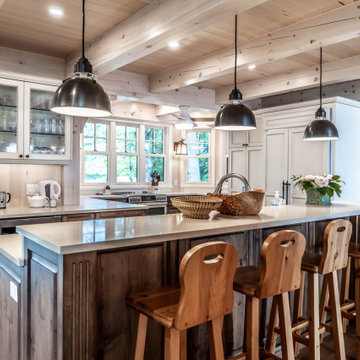
This absolutely stunning cottage kitchen will catch your eye from the moment you set foot in the front door. Situated on an island up in the Muskoka region, this cottage is bathed in natural light, cooled by soothing cross-breezes off the lake, and surrounded by greenery outside the windows covering almost every wall. The distressed and antiqued spanish cedar cabinets and island are complemented by white quartz countertops and a fridge and pantry finished with antiqued white panels. Ambient lighting, fresh flowers, and a set of classic, wooden stools add to the warmth and character of this fabulous hosting space - perfect for the beautiful family who lives there!⠀

Photo by Chase Daniel
Bild på ett rustikt grå grått u-kök, med en undermonterad diskho, släta luckor, grå skåp, bänkskiva i betong, brunt stänkskydd, stänkskydd i trä, rostfria vitvaror, ljust trägolv och en halv köksö
Bild på ett rustikt grå grått u-kök, med en undermonterad diskho, släta luckor, grå skåp, bänkskiva i betong, brunt stänkskydd, stänkskydd i trä, rostfria vitvaror, ljust trägolv och en halv köksö
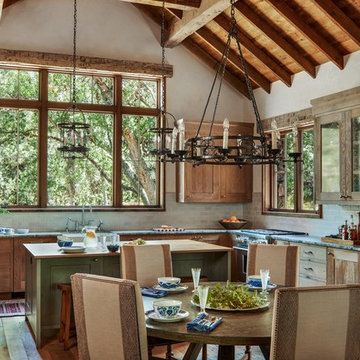
Rustik inredning av ett grå grått kök och matrum, med en rustik diskho, skåp i mellenmörkt trä, grått stänkskydd, stänkskydd i tunnelbanekakel, ljust trägolv, en köksö, skåp i shakerstil och rostfria vitvaror
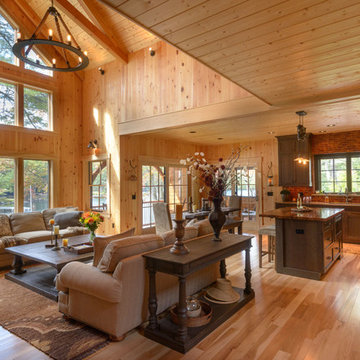
Built by Old Hampshire Designs, Inc.
John W. Hession, Photographer
Rustik inredning av ett mellanstort kök, med en undermonterad diskho, skåp i shakerstil, skåp i mörkt trä, granitbänkskiva, brunt stänkskydd, stänkskydd i tegel, rostfria vitvaror, ljust trägolv, en köksö och beiget golv
Rustik inredning av ett mellanstort kök, med en undermonterad diskho, skåp i shakerstil, skåp i mörkt trä, granitbänkskiva, brunt stänkskydd, stänkskydd i tegel, rostfria vitvaror, ljust trägolv, en köksö och beiget golv
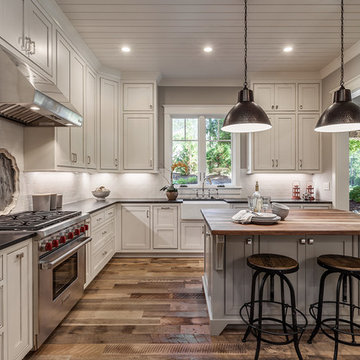
Inspiro 8
Inredning av ett rustikt mellanstort kök, med en rustik diskho, luckor med infälld panel, vita skåp, granitbänkskiva, vitt stänkskydd, stänkskydd i tunnelbanekakel, rostfria vitvaror, ljust trägolv och en köksö
Inredning av ett rustikt mellanstort kök, med en rustik diskho, luckor med infälld panel, vita skåp, granitbänkskiva, vitt stänkskydd, stänkskydd i tunnelbanekakel, rostfria vitvaror, ljust trägolv och en köksö
3 645 foton på rustikt kök, med ljust trägolv
5