8 465 foton på rustikt kök, med mellanmörkt trägolv
Sortera efter:
Budget
Sortera efter:Populärt i dag
61 - 80 av 8 465 foton
Artikel 1 av 3

Photos: Eric Lucero
Rustik inredning av ett stort vit vitt kök, med en undermonterad diskho, släta luckor, grå skåp, grått stänkskydd, rostfria vitvaror, mellanmörkt trägolv, en köksö och brunt golv
Rustik inredning av ett stort vit vitt kök, med en undermonterad diskho, släta luckor, grå skåp, grått stänkskydd, rostfria vitvaror, mellanmörkt trägolv, en köksö och brunt golv

Jennifer Egoavil Design
All photos © Mike Healey Photography
Exempel på ett mellanstort rustikt flerfärgad flerfärgat kök, med en rustik diskho, luckor med infälld panel, grå skåp, träbänkskiva, vitt stänkskydd, stänkskydd i keramik, rostfria vitvaror, mellanmörkt trägolv och brunt golv
Exempel på ett mellanstort rustikt flerfärgad flerfärgat kök, med en rustik diskho, luckor med infälld panel, grå skåp, träbänkskiva, vitt stänkskydd, stänkskydd i keramik, rostfria vitvaror, mellanmörkt trägolv och brunt golv
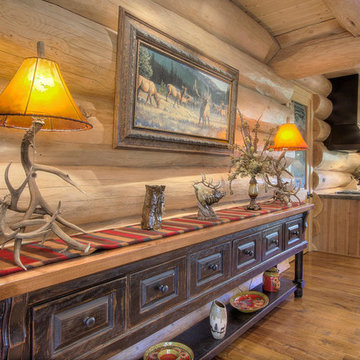
Jeremiah Johnson Log Homes custom western red cedar, Swedish cope, chinked log home
Inspiration för ett litet rustikt kök, med mellanmörkt trägolv och brunt golv
Inspiration för ett litet rustikt kök, med mellanmörkt trägolv och brunt golv
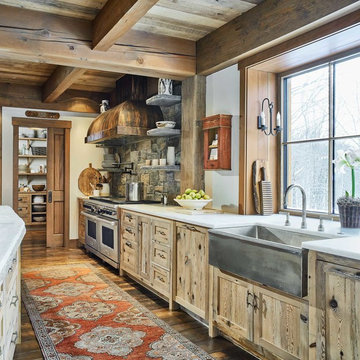
Photo: Jim Westphalen
Rustik inredning av ett vit vitt parallellkök, med en rustik diskho, skåp i shakerstil, skåp i ljust trä, grått stänkskydd, stänkskydd i stenkakel, rostfria vitvaror, mellanmörkt trägolv, en köksö och brunt golv
Rustik inredning av ett vit vitt parallellkök, med en rustik diskho, skåp i shakerstil, skåp i ljust trä, grått stänkskydd, stänkskydd i stenkakel, rostfria vitvaror, mellanmörkt trägolv, en köksö och brunt golv

The most notable design component is the exceptional use of reclaimed wood throughout nearly every application. Sourced from not only one, but two different Indiana barns, this hand hewn and rough sawn wood is used in a variety of applications including custom cabinetry with a white glaze finish, dark stained window casing, butcher block island countertop and handsome woodwork on the fireplace mantel, range hood, and ceiling. Underfoot, Oak wood flooring is salvaged from a tobacco barn, giving it its unique tone and rich shine that comes only from the unique process of drying and curing tobacco.
Photo Credit: Ashley Avila

Photos by Whitney Kamman
Bild på ett stort rustikt kök, med skåp i ljust trä, en köksö, en undermonterad diskho, skåp i shakerstil, rostfria vitvaror, beiget golv, bänkskiva i kvartsit och mellanmörkt trägolv
Bild på ett stort rustikt kök, med skåp i ljust trä, en köksö, en undermonterad diskho, skåp i shakerstil, rostfria vitvaror, beiget golv, bänkskiva i kvartsit och mellanmörkt trägolv

Dan Heid
Bild på ett mellanstort rustikt kök, med en undermonterad diskho, släta luckor, skåp i mellenmörkt trä, granitbänkskiva, brunt stänkskydd, stänkskydd i keramik, rostfria vitvaror, mellanmörkt trägolv, en köksö och brunt golv
Bild på ett mellanstort rustikt kök, med en undermonterad diskho, släta luckor, skåp i mellenmörkt trä, granitbänkskiva, brunt stänkskydd, stänkskydd i keramik, rostfria vitvaror, mellanmörkt trägolv, en köksö och brunt golv

Trent Bell
Idéer för ett rustikt u-kök, med en rustik diskho, röda skåp, bänkskiva i täljsten, rostfria vitvaror, mellanmörkt trägolv och fönster som stänkskydd
Idéer för ett rustikt u-kök, med en rustik diskho, röda skåp, bänkskiva i täljsten, rostfria vitvaror, mellanmörkt trägolv och fönster som stänkskydd

The kitchen is in the timber frame section of the home. Shaker style cabins and large island make this a delight for cooking.
Photo credit: James Ray Spahn
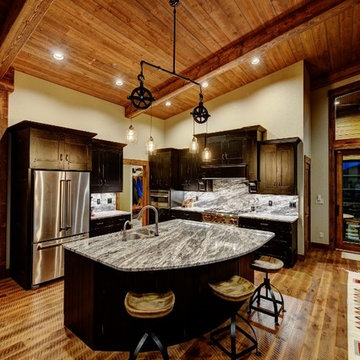
Reg Francklyn
Idéer för ett rustikt kök, med en dubbel diskho, luckor med infälld panel, grått stänkskydd, stänkskydd i marmor, rostfria vitvaror, mellanmörkt trägolv, en köksö och svarta skåp
Idéer för ett rustikt kök, med en dubbel diskho, luckor med infälld panel, grått stänkskydd, stänkskydd i marmor, rostfria vitvaror, mellanmörkt trägolv, en köksö och svarta skåp
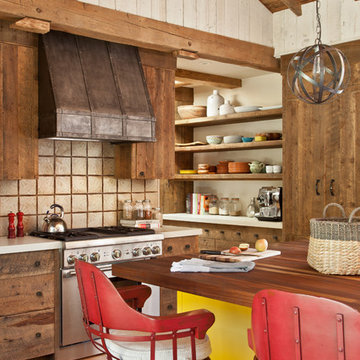
MillerRoodell Architects // Laura Fedro Interiors // Gordon Gregory Photography
Inredning av ett rustikt kök, med öppna hyllor, skåp i mellenmörkt trä, träbänkskiva, beige stänkskydd, rostfria vitvaror, mellanmörkt trägolv, en köksö och orange golv
Inredning av ett rustikt kök, med öppna hyllor, skåp i mellenmörkt trä, träbänkskiva, beige stänkskydd, rostfria vitvaror, mellanmörkt trägolv, en köksö och orange golv
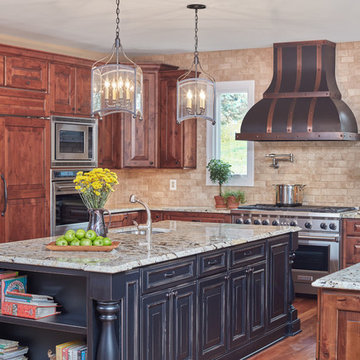
Inredning av ett rustikt mellanstort kök, med en enkel diskho, luckor med upphöjd panel, skåp i mellenmörkt trä, bänkskiva i koppar, beige stänkskydd, stänkskydd i tunnelbanekakel, rostfria vitvaror, mellanmörkt trägolv och en köksö
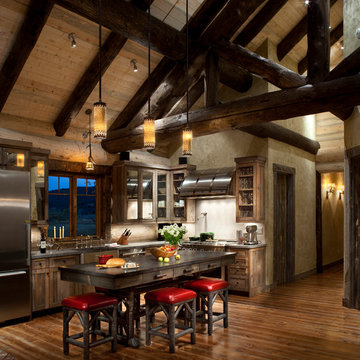
A rustic log and timber home located at the historic C Lazy U Ranch in Grand County, Colorado.
Rustik inredning av ett mellanstort l-kök, med en rustik diskho, skåp i shakerstil, skåp i slitet trä, rostfria vitvaror, mellanmörkt trägolv och en köksö
Rustik inredning av ett mellanstort l-kök, med en rustik diskho, skåp i shakerstil, skåp i slitet trä, rostfria vitvaror, mellanmörkt trägolv och en köksö

The design of this home was driven by the owners’ desire for a three-bedroom waterfront home that showcased the spectacular views and park-like setting. As nature lovers, they wanted their home to be organic, minimize any environmental impact on the sensitive site and embrace nature.
This unique home is sited on a high ridge with a 45° slope to the water on the right and a deep ravine on the left. The five-acre site is completely wooded and tree preservation was a major emphasis. Very few trees were removed and special care was taken to protect the trees and environment throughout the project. To further minimize disturbance, grades were not changed and the home was designed to take full advantage of the site’s natural topography. Oak from the home site was re-purposed for the mantle, powder room counter and select furniture.
The visually powerful twin pavilions were born from the need for level ground and parking on an otherwise challenging site. Fill dirt excavated from the main home provided the foundation. All structures are anchored with a natural stone base and exterior materials include timber framing, fir ceilings, shingle siding, a partial metal roof and corten steel walls. Stone, wood, metal and glass transition the exterior to the interior and large wood windows flood the home with light and showcase the setting. Interior finishes include reclaimed heart pine floors, Douglas fir trim, dry-stacked stone, rustic cherry cabinets and soapstone counters.
Exterior spaces include a timber-framed porch, stone patio with fire pit and commanding views of the Occoquan reservoir. A second porch overlooks the ravine and a breezeway connects the garage to the home.
Numerous energy-saving features have been incorporated, including LED lighting, on-demand gas water heating and special insulation. Smart technology helps manage and control the entire house.
Greg Hadley Photography
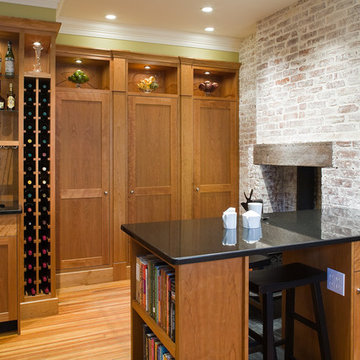
Robert Lisak
Inspiration för ett mellanstort rustikt kök, med en undermonterad diskho, skåp i shakerstil, skåp i mellenmörkt trä, granitbänkskiva, brunt stänkskydd, stänkskydd i tegel, rostfria vitvaror, mellanmörkt trägolv, en halv köksö och brunt golv
Inspiration för ett mellanstort rustikt kök, med en undermonterad diskho, skåp i shakerstil, skåp i mellenmörkt trä, granitbänkskiva, brunt stänkskydd, stänkskydd i tegel, rostfria vitvaror, mellanmörkt trägolv, en halv köksö och brunt golv
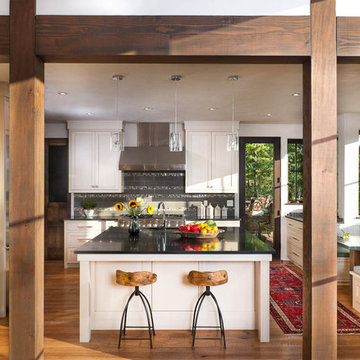
Longviews Studios, Inc.
Idéer för att renovera ett stort rustikt u-kök, med en undermonterad diskho, vita skåp, granitbänkskiva, grått stänkskydd, rostfria vitvaror, mellanmörkt trägolv, en köksö, skåp i shakerstil och stänkskydd i tunnelbanekakel
Idéer för att renovera ett stort rustikt u-kök, med en undermonterad diskho, vita skåp, granitbänkskiva, grått stänkskydd, rostfria vitvaror, mellanmörkt trägolv, en köksö, skåp i shakerstil och stänkskydd i tunnelbanekakel
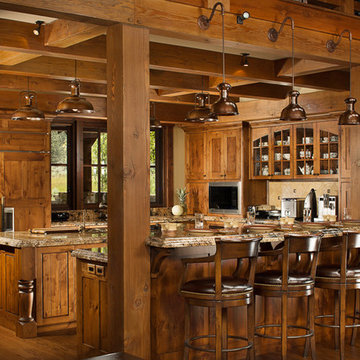
Rustik inredning av ett stort kök, med en undermonterad diskho, skåp i shakerstil, skåp i mellenmörkt trä, granitbänkskiva, beige stänkskydd, stänkskydd i keramik, integrerade vitvaror, mellanmörkt trägolv och en köksö

Pat Sudmeier
Inspiration för stora rustika kök och matrum, med rostfria vitvaror, en undermonterad diskho, släta luckor, skåp i ljust trä, granitbänkskiva, grått stänkskydd, stänkskydd i stenkakel, mellanmörkt trägolv och en köksö
Inspiration för stora rustika kök och matrum, med rostfria vitvaror, en undermonterad diskho, släta luckor, skåp i ljust trä, granitbänkskiva, grått stänkskydd, stänkskydd i stenkakel, mellanmörkt trägolv och en köksö

Kitchen was a renovation of a 70's white plastic laminate kitchen. We gutted the room to allow for the taste of our clients to shine with updated materials. The cabinetry is custom from our own cabinetry line. The counter tops and backsplash are handpainted custom designed tiles made in France. The floors are wood beams cut short side and laid to show the grain. We also created a cabinetry nook made of stone to house a display area and server. We used the existing skylights, but to bring it all together we installed reclaimed wood clapboards on the ceiling and reclaimed wood timbers to create some sense of architecture. The photograph was taken by Peter Rywmid
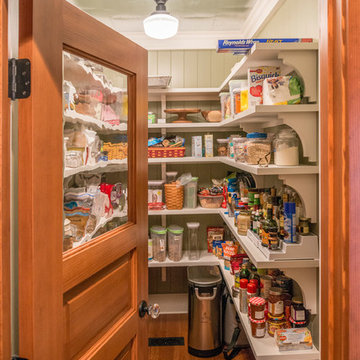
Inredning av ett rustikt skafferi, med mellanmörkt trägolv och brunt golv
8 465 foton på rustikt kök, med mellanmörkt trägolv
4