8 224 foton på rustikt kök med öppen planlösning
Sortera efter:
Budget
Sortera efter:Populärt i dag
181 - 200 av 8 224 foton
Artikel 1 av 3

Kitchen in the Blue Ridge Home from Arthur Rutenberg Homes by American Eagle Builders in The Cliffs Valley, Travelers Rest, SC
Idéer för att renovera ett mycket stort rustikt kök med öppen planlösning, med en rustik diskho, luckor med upphöjd panel, granitbänkskiva, mellanmörkt trägolv, en köksö, brunt stänkskydd, stänkskydd i keramik, integrerade vitvaror, vita skåp och brunt golv
Idéer för att renovera ett mycket stort rustikt kök med öppen planlösning, med en rustik diskho, luckor med upphöjd panel, granitbänkskiva, mellanmörkt trägolv, en köksö, brunt stänkskydd, stänkskydd i keramik, integrerade vitvaror, vita skåp och brunt golv

This beautiful lakefront home designed by MossCreek features a wide range of design elements that work together perfectly. From it's Arts and Craft exteriors to it's Cowboy Decor interior, this ultimate lakeside cabin is the perfect summer retreat.
Designed as a place for family and friends to enjoy lake living, the home has an open living main level with a kitchen, dining room, and two story great room all sharing lake views. The Master on the Main bedroom layout adds to the livability of this home, and there's even a bunkroom for the kids and their friends.
Expansive decks, and even an upstairs "Romeo and Juliet" balcony all provide opportunities for outdoor living, and the two-car garage located in front of the home echoes the styling of the home.
Working with a challenging narrow lakefront lot, MossCreek succeeded in creating a family vacation home that guarantees a "perfect summer at the lake!". Photos: Roger Wade

Olivier Chabaud
Bild på ett rustikt brun linjärt brunt kök med öppen planlösning, med släta luckor, brunt stänkskydd, stänkskydd i mosaik, laminatgolv, en köksö och brunt golv
Bild på ett rustikt brun linjärt brunt kök med öppen planlösning, med släta luckor, brunt stänkskydd, stänkskydd i mosaik, laminatgolv, en köksö och brunt golv
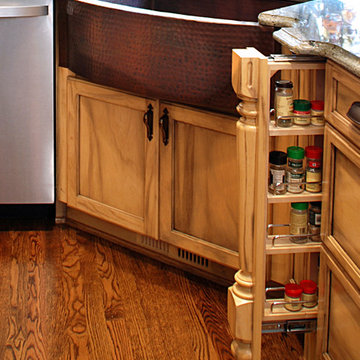
Tuscan rustic cabinets that are painted by artist Judith Spalchowski and Pearl Painters in Portland OR
Idéer för att renovera ett mycket stort rustikt kök, med en rustik diskho, luckor med infälld panel, skåp i ljust trä, granitbänkskiva, beige stänkskydd, stänkskydd i stenkakel, rostfria vitvaror, mellanmörkt trägolv och en köksö
Idéer för att renovera ett mycket stort rustikt kök, med en rustik diskho, luckor med infälld panel, skåp i ljust trä, granitbänkskiva, beige stänkskydd, stänkskydd i stenkakel, rostfria vitvaror, mellanmörkt trägolv och en köksö
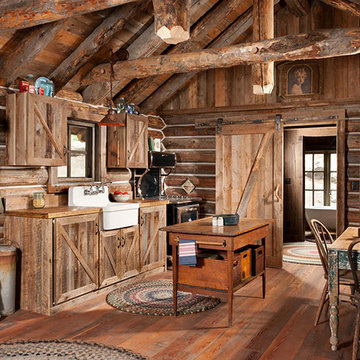
© Heidi A. Long
Idéer för ett mellanstort rustikt linjärt kök med öppen planlösning, med en rustik diskho, skåp i shakerstil, skåp i slitet trä, träbänkskiva, brunt stänkskydd, stänkskydd i trä, svarta vitvaror, mellanmörkt trägolv och en köksö
Idéer för ett mellanstort rustikt linjärt kök med öppen planlösning, med en rustik diskho, skåp i shakerstil, skåp i slitet trä, träbänkskiva, brunt stänkskydd, stänkskydd i trä, svarta vitvaror, mellanmörkt trägolv och en köksö
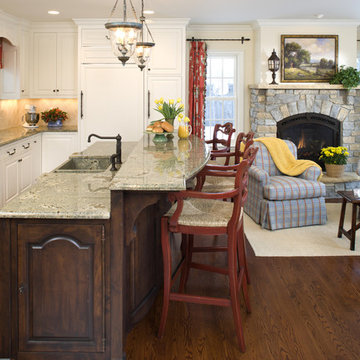
Edina Country Club kitchen renovation.
Photography: Landmark Photography
Foto på ett rustikt kök, med en integrerad diskho, luckor med upphöjd panel, vita skåp, beige stänkskydd och integrerade vitvaror
Foto på ett rustikt kök, med en integrerad diskho, luckor med upphöjd panel, vita skåp, beige stänkskydd och integrerade vitvaror

Idéer för att renovera ett mellanstort rustikt grå grått kök, med en enkel diskho, skåp i shakerstil, vita skåp, laminatbänkskiva, vitt stänkskydd, stänkskydd i keramik, rostfria vitvaror, laminatgolv och en köksö

Idéer för att renovera ett stort rustikt svart svart kök med öppen planlösning, med skåp i shakerstil, vita skåp, granitbänkskiva, vitt stänkskydd, fönster som stänkskydd, rostfria vitvaror, mörkt trägolv, en köksö och brunt golv

Custom kitchen with Heath Ceramics and Caesarstone
Inspiration för ett stort rustikt kök, med släta luckor, bänkskiva i kvarts, vitt stänkskydd, stänkskydd i keramik, integrerade vitvaror och en köksö
Inspiration för ett stort rustikt kök, med släta luckor, bänkskiva i kvarts, vitt stänkskydd, stänkskydd i keramik, integrerade vitvaror och en köksö

Inredning av ett rustikt litet vit vitt kök, med en rustik diskho, luckor med profilerade fronter, grå skåp, bänkskiva i kvarts, blått stänkskydd, stänkskydd i mosaik, rostfria vitvaror, ljust trägolv, en köksö och brunt golv
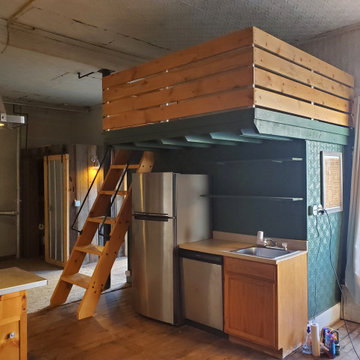
Foto på ett litet rustikt linjärt kök med öppen planlösning, med en nedsänkt diskho, rostfria vitvaror, mellanmörkt trägolv och brunt golv

This client came to us with a very clear vision of what she wanted, but she needed help to refine and execute the design. At our first meeting she described her style as somewhere between modern rustic and ‘granny chic’ – she likes cozy spaces with nods to the past, but also wanted to blend that with the more contemporary tastes of her husband and children. Functionally, the old layout was less than ideal with an oddly placed 3-sided fireplace and angled island creating traffic jams in and around the kitchen. By creating a U-shaped layout, we clearly defined the chef’s domain and created a circulation path that limits disruptions in the heart of the kitchen. While still an open concept, the black cabinets, bar height counter and change in flooring all add definition to the space. The vintage inspired black and white tile is a nod to the past while the black stainless range and matte black faucet are unmistakably modern.
High on our client’s wish list was eliminating upper cabinets and keeping the countertops clear. In order to achieve this, we needed to ensure there was ample room in the base cabinets and reconfigured pantry for items typically stored above. The full height tile backsplash evokes exposed brick and serves as the backdrop for the custom wood-clad hood and decorative brass sconces – a perfect blend of rustic, modern and chic. Black and brass elements are repeated throughout the main floor in new hardware, lighting, and open shelves as well as the owners’ curated collection of family heirlooms and furnishings. In addition to renovating the kitchen, we updated the entire first floor with refinished hardwoods, new paint, wainscoting, wallcovering and beautiful new stained wood doors. Our client had been dreaming and planning this kitchen for 17 years and we’re thrilled we were able to bring it to life.
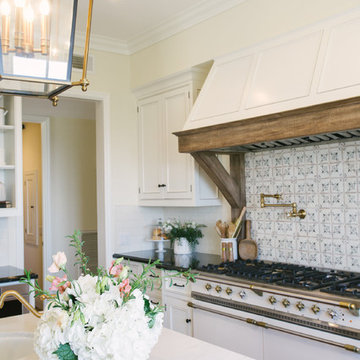
Idéer för stora rustika svart kök, med en undermonterad diskho, luckor med profilerade fronter, vita skåp, bänkskiva i kvarts, vitt stänkskydd, stänkskydd i tunnelbanekakel, rostfria vitvaror, klinkergolv i terrakotta, en köksö och brunt golv

Teryn Rae Photography
Pinehurst Homes
Bild på ett mycket stort rustikt brun linjärt brunt kök med öppen planlösning, med en enkel diskho, luckor med infälld panel, skåp i mellenmörkt trä, granitbänkskiva, beige stänkskydd, stänkskydd i tunnelbanekakel, rostfria vitvaror, ljust trägolv, en köksö och brunt golv
Bild på ett mycket stort rustikt brun linjärt brunt kök med öppen planlösning, med en enkel diskho, luckor med infälld panel, skåp i mellenmörkt trä, granitbänkskiva, beige stänkskydd, stänkskydd i tunnelbanekakel, rostfria vitvaror, ljust trägolv, en köksö och brunt golv
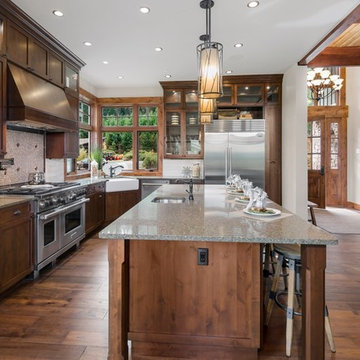
Foto på ett rustikt kök, med luckor med infälld panel, skåp i mörkt trä, vitt stänkskydd, rostfria vitvaror, mörkt trägolv, en köksö och brunt golv
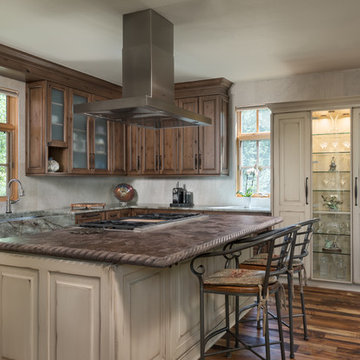
Tim Gormley/www.tgimage.com
Idéer för att renovera ett stort rustikt kök, med luckor med glaspanel, skåp i slitet trä, bänkskiva i kvartsit, beige stänkskydd, stänkskydd i keramik, rostfria vitvaror, mörkt trägolv, en köksö, brunt golv och en rustik diskho
Idéer för att renovera ett stort rustikt kök, med luckor med glaspanel, skåp i slitet trä, bänkskiva i kvartsit, beige stänkskydd, stänkskydd i keramik, rostfria vitvaror, mörkt trägolv, en köksö, brunt golv och en rustik diskho
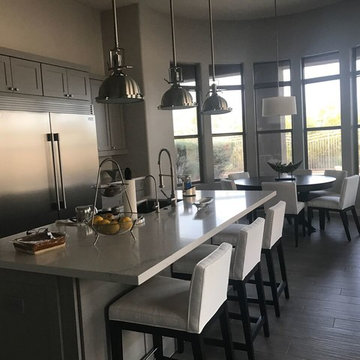
Exempel på ett mellanstort rustikt kök, med en undermonterad diskho, skåp i shakerstil, grå skåp, bänkskiva i kvartsit, vitt stänkskydd, stänkskydd i glaskakel, rostfria vitvaror, klinkergolv i porslin, en köksö och grått golv

The kitchen is in the timber frame section of the home. Shaker style cabins and large island make this a delight for cooking.
Photo credit: James Ray Spahn
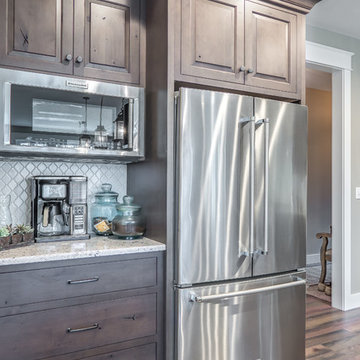
Cabinetry: Shiloh Cabinetry (WW Wood Products), Dudley, Missouri
Door: Richmond - Flush Inset
Drawer: Slab - Flush Inset
Wood: Rustic Alder
Finish: Silas w/ Graphite HIghlight
Countertops: Andino White Granite
Hardware: Jeffrey Alexander "Belcastel" DACM Finish
Note: Due to the amount of natural light, the photographs show more brown than the true Silas Gray color. ALL of the cabinetry shown in the photos are the Silas finish, although the island looks darker....it is all the same.
Photos by Dawn M Smith Photography

Idéer för stora rustika svart kök, med en undermonterad diskho, luckor med infälld panel, vita skåp, beige stänkskydd, stänkskydd i glaskakel, rostfria vitvaror, mörkt trägolv, en köksö, brunt golv och bänkskiva i onyx
8 224 foton på rustikt kök med öppen planlösning
10