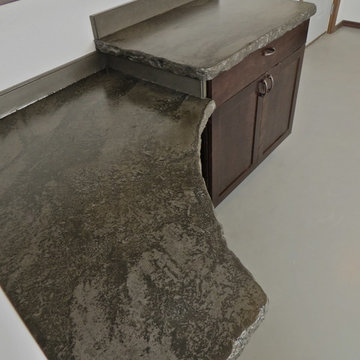274 foton på rustikt kök, med stänkskydd i cementkakel
Sortera efter:
Budget
Sortera efter:Populärt i dag
81 - 100 av 274 foton
Artikel 1 av 3
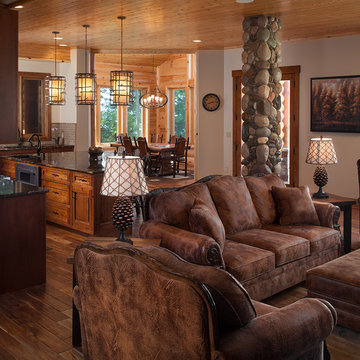
A rustic approach to the shaker style, the exterior of the Dandridge home combines cedar shakes, logs, stonework, and metal roofing. This beautifully proportioned design is simultaneously inviting and rich in appearance.
The main level of the home flows naturally from the foyer through to the open living room. Surrounded by windows, the spacious combined kitchen and dining area provides easy access to a wrap-around deck. The master bedroom suite is also located on the main level, offering a luxurious bathroom and walk-in closet, as well as a private den and deck.
The upper level features two full bed and bath suites, a loft area, and a bunkroom, giving homeowners ample space for kids and guests. An additional guest suite is located on the lower level. This, along with an exercise room, dual kitchenettes, billiards, and a family entertainment center, all walk out to more outdoor living space and the home’s backyard.
Photographer: William Hebert
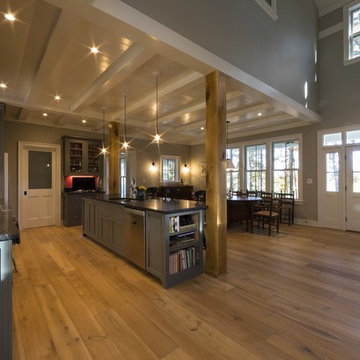
Foto på ett mellanstort rustikt svart kök, med grå skåp, en köksö, en undermonterad diskho, luckor med infälld panel, bänkskiva i täljsten, grått stänkskydd, stänkskydd i cementkakel, rostfria vitvaror, ljust trägolv och beiget golv
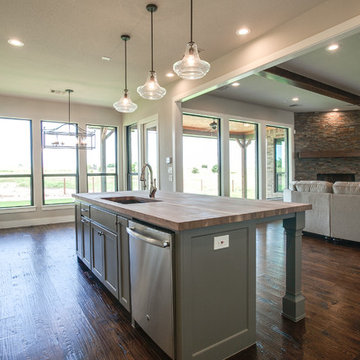
Ariana Miller with ANM Photography
Inspiration för ett stort rustikt kök, med en undermonterad diskho, skåp i shakerstil, vita skåp, granitbänkskiva, flerfärgad stänkskydd, stänkskydd i cementkakel, rostfria vitvaror, mellanmörkt trägolv och en köksö
Inspiration för ett stort rustikt kök, med en undermonterad diskho, skåp i shakerstil, vita skåp, granitbänkskiva, flerfärgad stänkskydd, stänkskydd i cementkakel, rostfria vitvaror, mellanmörkt trägolv och en köksö
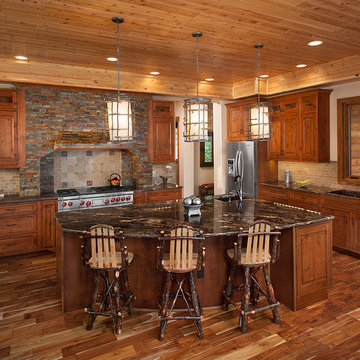
A rustic approach to the shaker style, the exterior of the Dandridge home combines cedar shakes, logs, stonework, and metal roofing. This beautifully proportioned design is simultaneously inviting and rich in appearance.
The main level of the home flows naturally from the foyer through to the open living room. Surrounded by windows, the spacious combined kitchen and dining area provides easy access to a wrap-around deck. The master bedroom suite is also located on the main level, offering a luxurious bathroom and walk-in closet, as well as a private den and deck.
The upper level features two full bed and bath suites, a loft area, and a bunkroom, giving homeowners ample space for kids and guests. An additional guest suite is located on the lower level. This, along with an exercise room, dual kitchenettes, billiards, and a family entertainment center, all walk out to more outdoor living space and the home’s backyard.
Photographer: William Hebert
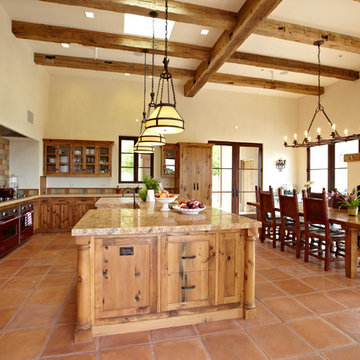
Arrowood Photography
Bild på ett mycket stort rustikt kök, med en rustik diskho, skåp i shakerstil, skåp i mellenmörkt trä, granitbänkskiva, flerfärgad stänkskydd, stänkskydd i cementkakel, integrerade vitvaror, klinkergolv i terrakotta, en köksö och rött golv
Bild på ett mycket stort rustikt kök, med en rustik diskho, skåp i shakerstil, skåp i mellenmörkt trä, granitbänkskiva, flerfärgad stänkskydd, stänkskydd i cementkakel, integrerade vitvaror, klinkergolv i terrakotta, en köksö och rött golv
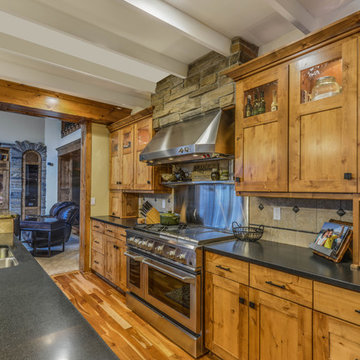
Amazing Colorado Lodge Style Custom Built Home in Eagles Landing Neighborhood of Saint Augusta, Mn - Build by Werschay Homes.
-James Gray Photography
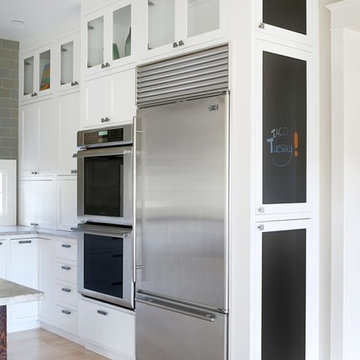
Daniela Goncalves
Bild på ett litet rustikt u-kök, med en rustik diskho, luckor med profilerade fronter, vita skåp, granitbänkskiva, grått stänkskydd, stänkskydd i cementkakel, rostfria vitvaror och ljust trägolv
Bild på ett litet rustikt u-kök, med en rustik diskho, luckor med profilerade fronter, vita skåp, granitbänkskiva, grått stänkskydd, stänkskydd i cementkakel, rostfria vitvaror och ljust trägolv
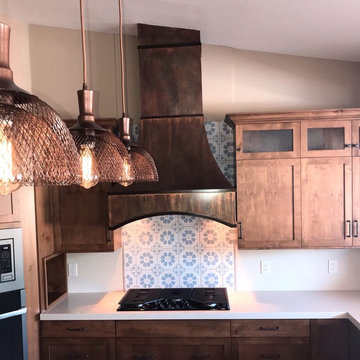
Idéer för mellanstora rustika flerfärgat kök, med en undermonterad diskho, skåp i shakerstil, skåp i mellenmörkt trä, bänkskiva i kvarts, vitt stänkskydd, stänkskydd i cementkakel, rostfria vitvaror, korkgolv, en köksö och beiget golv
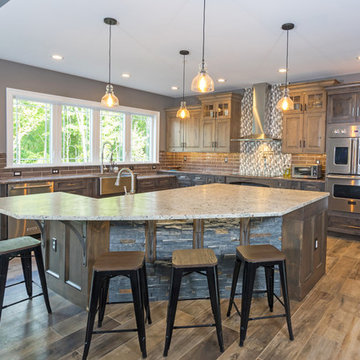
This rustic style kitchen design was created as part of a new home build to be fully wheelchair accessible for an avid home chef. This amazing design includes state of the art appliances, distressed kitchen cabinets in two stain colors, and ample storage including an angled corner pantry. The range and sinks are all specially designed to be wheelchair accessible, and the farmhouse sink also features a pull down faucet. The island is accented with a stone veneer and includes ample seating. A beverage bar with an undercounter wine refrigerator and the open plan design make this perfect place to entertain.
Linda McManus
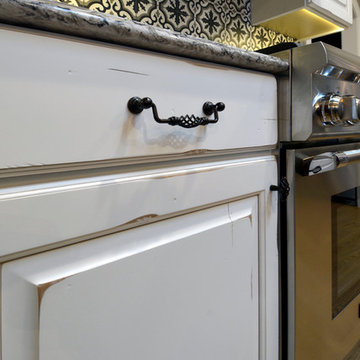
These custom alder cabinets are a distressed white. There is a dull rubbed beige glaze to help the make the distressing apparent. No detail was left unnoticed in this kitchen, including the cabinet hardware. The scroll detailing on the oil rubbed bronze cabinet pulls nicely tie in some of the pattern of the backsplash.
This photo also shows the under cabinet lights that were installed. These lights help to light up the countertop work station much more than an overhead light would.
Photography by Mark Becker
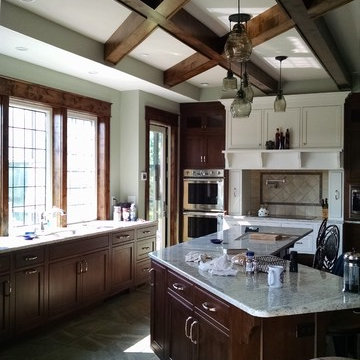
This rustic kitchen has gorgeous stained shaker cabinets with a beautifully accented ceramic tile floor.
Photo Credit: Meyer Design
Idéer för att renovera ett stort rustikt flerfärgad flerfärgat kök, med skåp i shakerstil, skåp i mörkt trä, granitbänkskiva, beige stänkskydd, en köksö, en nedsänkt diskho, stänkskydd i cementkakel, rostfria vitvaror, klinkergolv i keramik och flerfärgat golv
Idéer för att renovera ett stort rustikt flerfärgad flerfärgat kök, med skåp i shakerstil, skåp i mörkt trä, granitbänkskiva, beige stänkskydd, en köksö, en nedsänkt diskho, stänkskydd i cementkakel, rostfria vitvaror, klinkergolv i keramik och flerfärgat golv
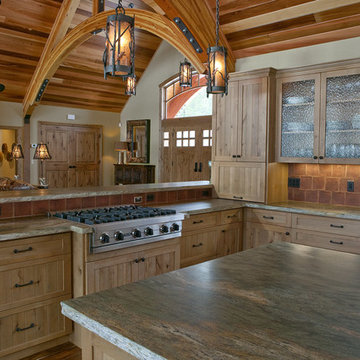
saintpierre.co
Inspiration för ett stort rustikt kök, med en nedsänkt diskho, skåp i ljust trä, granitbänkskiva, rött stänkskydd, stänkskydd i cementkakel, rostfria vitvaror, mörkt trägolv, en köksö och luckor med profilerade fronter
Inspiration för ett stort rustikt kök, med en nedsänkt diskho, skåp i ljust trä, granitbänkskiva, rött stänkskydd, stänkskydd i cementkakel, rostfria vitvaror, mörkt trägolv, en köksö och luckor med profilerade fronter
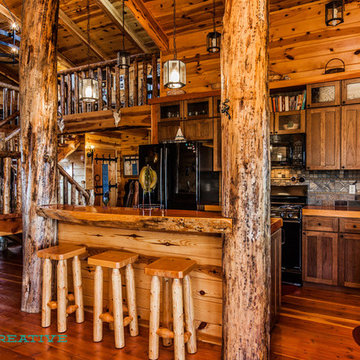
Image by Saul Creative
Idéer för mellanstora rustika kök, med en nedsänkt diskho, luckor med infälld panel, skåp i mellenmörkt trä, träbänkskiva, brunt stänkskydd, stänkskydd i cementkakel, svarta vitvaror, mellanmörkt trägolv, en köksö och brunt golv
Idéer för mellanstora rustika kök, med en nedsänkt diskho, luckor med infälld panel, skåp i mellenmörkt trä, träbänkskiva, brunt stänkskydd, stänkskydd i cementkakel, svarta vitvaror, mellanmörkt trägolv, en köksö och brunt golv
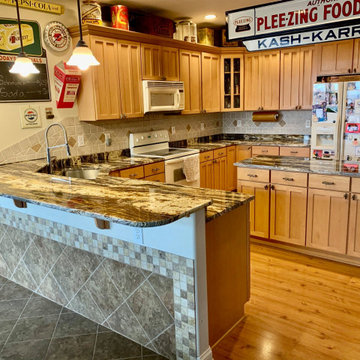
Inredning av ett rustikt stort vit vitt kök, med en undermonterad diskho, luckor med infälld panel, skåp i ljust trä, granitbänkskiva, grått stänkskydd, stänkskydd i cementkakel, vita vitvaror, ljust trägolv, en köksö och brunt golv
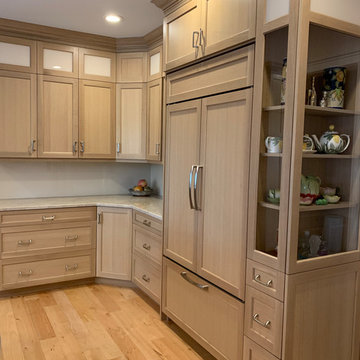
Gorgeous Grabill frameless cabinets with Miele, SubZero and Wolf Appliances.
Inredning av ett rustikt stort beige beige kök och matrum, med en nedsänkt diskho, skåp i shakerstil, beige skåp, bänkskiva i kalksten, vitt stänkskydd, stänkskydd i cementkakel, rostfria vitvaror, ljust trägolv, en köksö och beiget golv
Inredning av ett rustikt stort beige beige kök och matrum, med en nedsänkt diskho, skåp i shakerstil, beige skåp, bänkskiva i kalksten, vitt stänkskydd, stänkskydd i cementkakel, rostfria vitvaror, ljust trägolv, en köksö och beiget golv
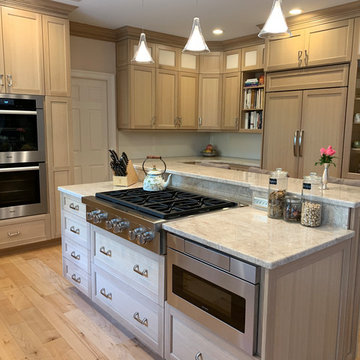
Gorgeous Grabill frameless cabinets with Miele, SubZero and Wolf Appliances.
Idéer för ett stort rustikt beige kök och matrum, med en nedsänkt diskho, skåp i shakerstil, beige skåp, bänkskiva i kalksten, vitt stänkskydd, stänkskydd i cementkakel, rostfria vitvaror, ljust trägolv, en köksö och beiget golv
Idéer för ett stort rustikt beige kök och matrum, med en nedsänkt diskho, skåp i shakerstil, beige skåp, bänkskiva i kalksten, vitt stänkskydd, stänkskydd i cementkakel, rostfria vitvaror, ljust trägolv, en köksö och beiget golv
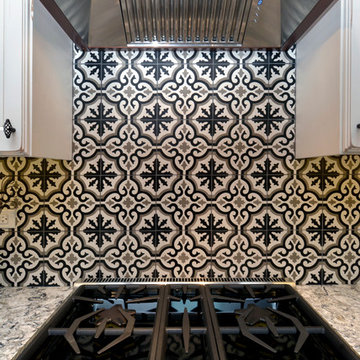
This encaustic cement is a favorite of the homeowners and a favorite of ours! It takes a black and white backsplash to a whole new level. Each cement tile was skillfully laid by our team to show the gorgeous pattern and created a focus point for the range area.
Photography by Mark Becker
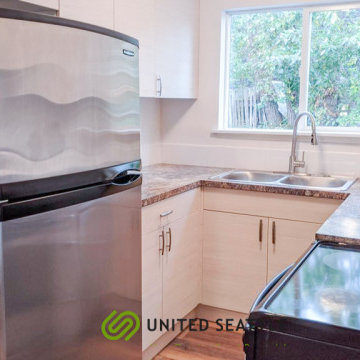
Idéer för att renovera ett litet rustikt brun brunt kök, med en dubbel diskho, luckor med infälld panel, vita skåp, bänkskiva i kvartsit, vitt stänkskydd, stänkskydd i cementkakel, rostfria vitvaror, mörkt trägolv, en köksö och brunt golv
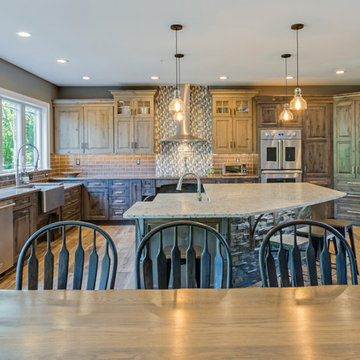
This rustic style kitchen design was created as part of a new home build to be fully wheelchair accessible for an avid home chef. This amazing design includes state of the art appliances, distressed kitchen cabinets in two stain colors, and ample storage including an angled corner pantry. The range and sinks are all specially designed to be wheelchair accessible, and the farmhouse sink also features a pull down faucet. The island is accented with a stone veneer and includes ample seating. A beverage bar with an undercounter wine refrigerator and the open plan design make this perfect place to entertain.
Linda McManus
274 foton på rustikt kök, med stänkskydd i cementkakel
5
