3 816 foton på rustikt kök, med stänkskydd i stenkakel
Sortera efter:
Budget
Sortera efter:Populärt i dag
121 - 140 av 3 816 foton
Artikel 1 av 3

A new modern farmhouse included an open kitchen with views to all the first level rooms, including dining area, family room area, back mudroom and front hall entries. Rustic-styled beams provide support between first floor and loft upstairs. A 10-foot island was designed to fit between rustic support posts. The rustic alder dark stained island complements the L-shape perimeter cabinets of lighter knotty alder. Two full-sized undercounter ovens by Wolf split into single spacing, under an electric cooktop, and in the large island are useful for this busy family. Hardwood hickory floors and a vintage armoire add to the rustic decor.
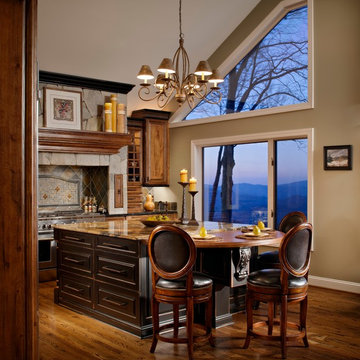
This magnificent mountain home had 8 foot ceilings and a tiny kitchen with incredible long range views when we looked at it the first time. The clients first question to me was, what would you do if you could. When I said," the first thing I would do is move the kitchen to the sitting room and raise the ceiling" they asked the contractor," can you do that" Brian Sineath with Sineath Construction of Weaverville North Carolina after evaluating the roof line said, " I think we can" and this picture is the result of that conversation.
WWW.bsineath@sineathconstruction.com,
Thanks to Heather Allen at Acanthus Interiors of Asheville N.C.. www.heather.acanthusinteriors@yahoo.com,

Loyd Carter Photography
Rustik inredning av ett mycket stort kök, med en rustik diskho, luckor med upphöjd panel, gula skåp, granitbänkskiva, beige stänkskydd, stänkskydd i stenkakel, rostfria vitvaror, betonggolv och en köksö
Rustik inredning av ett mycket stort kök, med en rustik diskho, luckor med upphöjd panel, gula skåp, granitbänkskiva, beige stänkskydd, stänkskydd i stenkakel, rostfria vitvaror, betonggolv och en köksö
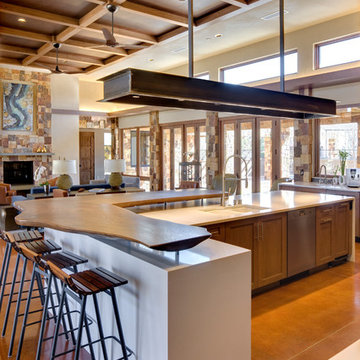
Live Edge Black Walnut Top, Cabinets and Woodwork by Marc Sowers. Photo by Patrick Coulie. Home Designed by EDI Architecture.
Idéer för mycket stora rustika kök, med en undermonterad diskho, skåp i shakerstil, skåp i mörkt trä, träbänkskiva, flerfärgad stänkskydd, stänkskydd i stenkakel, rostfria vitvaror, betonggolv och en köksö
Idéer för mycket stora rustika kök, med en undermonterad diskho, skåp i shakerstil, skåp i mörkt trä, träbänkskiva, flerfärgad stänkskydd, stänkskydd i stenkakel, rostfria vitvaror, betonggolv och en köksö
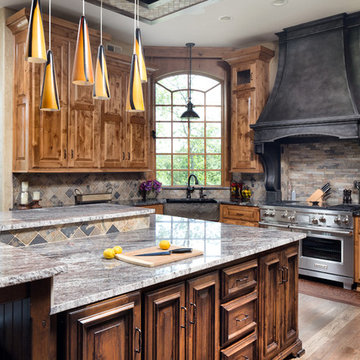
This comfortable, yet gorgeous, family home combines top quality building and technological features with all of the elements a growing family needs. Between the plentiful, made-for-them custom features, and a spacious, open floorplan, this family can relax and enjoy living in their beautiful dream home for years to come.
Photos by Thompson Photography
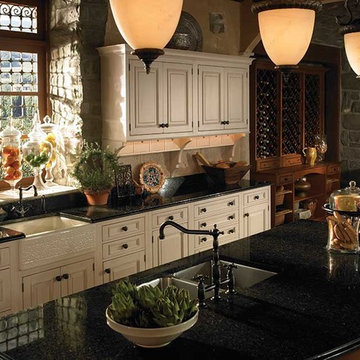
Rustik inredning av ett mellanstort kök, med en rustik diskho, luckor med upphöjd panel, vita skåp, granitbänkskiva, grått stänkskydd, stänkskydd i stenkakel, mörkt trägolv och en köksö
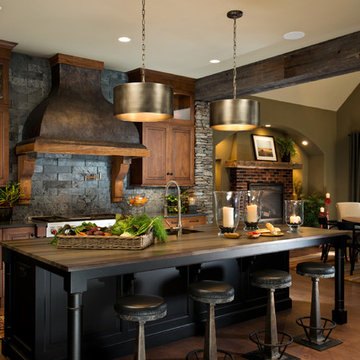
Nature Reclaimed
Project Details
Designer: Columbia Cabinets
Cabinetry: Brookhaven I – Frameless Cabinetry
Wood: Maple
Finishes: Lightly distressed matte brown with black glaze
Door: Presidio Raised
Countertop: Perimeter – Ceasarstone Raven; Island – Antique Brown Quartzite
Awards
2014 Parade of Homes, Pinnacle Homes-Best Kitchen
This was a very special project and a very special home with a magnificent open floor plan and sweeping view of Saratoga Lake. Natural stone and reclaimed wood were used to bring the beauty of the surroundings into the house and the heartwood maple of the cabinets was finished with a lightly distressed matte brown with black glaze. This spectacular kitchen/great room truly defines the casual elegance of modern family living. The project was featured in the 2014 Parade of Homes and is a design award winner.
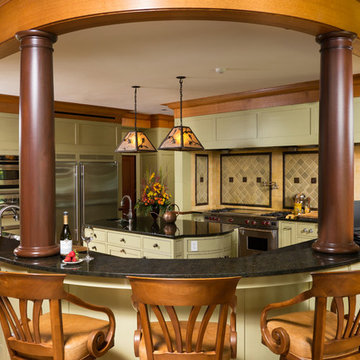
Inspiration för ett stort rustikt kök, med en dubbel diskho, släta luckor, gröna skåp, granitbänkskiva, beige stänkskydd, stänkskydd i stenkakel, rostfria vitvaror, ljust trägolv och en köksö

Exempel på ett stort rustikt blå blått kök, med en undermonterad diskho, släta luckor, blå skåp, granitbänkskiva, grått stänkskydd, stänkskydd i stenkakel, rostfria vitvaror, travertin golv, flera köksöar och grått golv
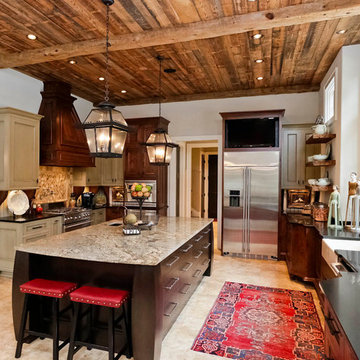
Inspiration för stora, avskilda rustika l-kök, med luckor med infälld panel, rostfria vitvaror, en köksö, en rustik diskho, beige skåp, granitbänkskiva, beige stänkskydd, stänkskydd i stenkakel och travertin golv
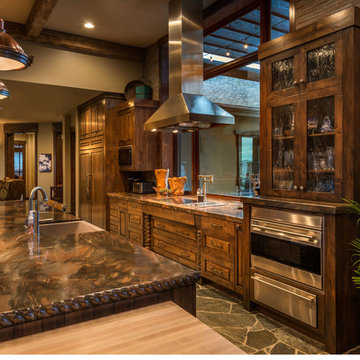
Vance Fox
Inspiration för stora rustika kök, med en rustik diskho, skåp i slitet trä, marmorbänkskiva, stänkskydd i stenkakel, rostfria vitvaror och en köksö
Inspiration för stora rustika kök, med en rustik diskho, skåp i slitet trä, marmorbänkskiva, stänkskydd i stenkakel, rostfria vitvaror och en köksö
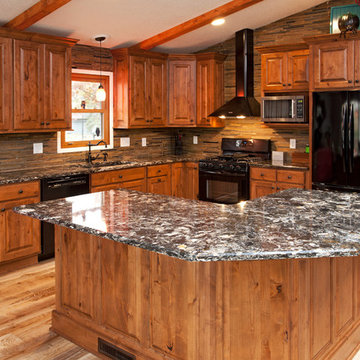
Showplace Wood Products cabinets. Covington 275 door style in Rustic Alder w/ an autumn stain. Cambria Hollinsbrook. Elkay E granite sink.
Brian Shultz Photo Design
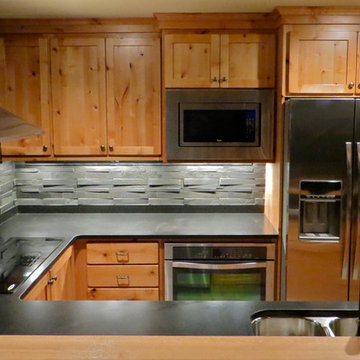
This client asked me to provide them with ample storage in their ski vacation condo's kitchen. I wanted to take advantage of the end wall to maximize the countertop and give them more storage with a cabinet under the new range that is 92" wide. Even though the cabinet is well supported, the cabinet opening has no center divider which would hinder any individual seeking out pots and kettles from below. The other elements fell into logical places including a generous pantry to the right of the refrigerator.
In trying to maintain the sleek look of the backsplash, I worked diligently with the electrician to avoid outlets in the backsplash area as much as possible using Task Lighting's angled power strips. I love working with the outlet strips that tuck up under the cabinetry; they are brilliantly discreet.
One of the special elements in this kitchen is the log pedestal base under the cantilevered bar top that is a continuation of the cap on the half wall. This log is from my neighbor's tree which they were cutting down in perfect timing with this renovation. Other components from this same tree are incorporated elsewhere in the condo. Surrounding the bar top are great wrought iron bar stools from Charleston Forge
Photo by Sandra J. Curtis, ASID
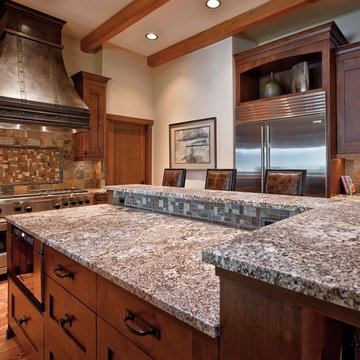
Idéer för ett stort rustikt l-kök, med granitbänkskiva, flerfärgad stänkskydd, rostfria vitvaror, mellanmörkt trägolv, en köksö, en undermonterad diskho, skåp i shakerstil, skåp i mörkt trä och stänkskydd i stenkakel
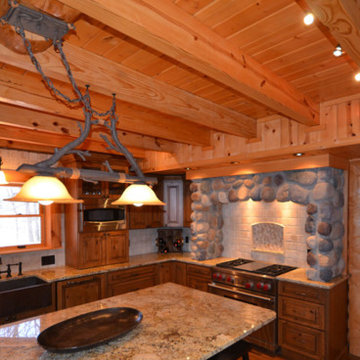
Rustik inredning av ett avskilt, stort l-kök, med en rustik diskho, marmorbänkskiva, vitt stänkskydd, rostfria vitvaror, mellanmörkt trägolv, en köksö, luckor med upphöjd panel, skåp i mellenmörkt trä och stänkskydd i stenkakel

Exempel på ett stort rustikt beige beige kök, med en köksö, en rustik diskho, luckor med upphöjd panel, skåp i mörkt trä, granitbänkskiva, brunt stänkskydd, stänkskydd i stenkakel, rostfria vitvaror, klinkergolv i keramik och beiget golv
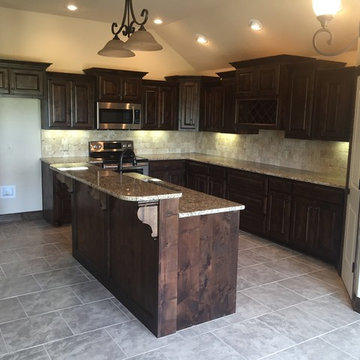
Idéer för att renovera ett mellanstort rustikt kök, med en undermonterad diskho, luckor med upphöjd panel, skåp i mörkt trä, granitbänkskiva, beige stänkskydd, stänkskydd i stenkakel, rostfria vitvaror, travertin golv och en köksö
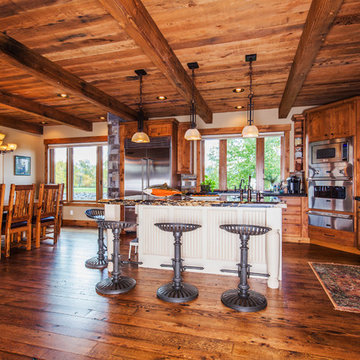
This is Beautiful Custom home built in Big Fork, MT. It's a 3,600 sq ft 3 suite bed bath with bonus room and office. Built in 2015 By R Lake Construction. For any information please Call 406-209-4805
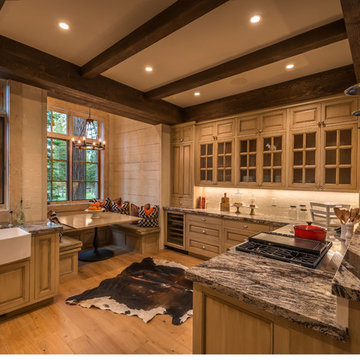
Vance Fox Photography
Inredning av ett rustikt mellanstort kök, med en rustik diskho, luckor med upphöjd panel, skåp i ljust trä, granitbänkskiva, vitt stänkskydd, stänkskydd i stenkakel, rostfria vitvaror, ljust trägolv och en halv köksö
Inredning av ett rustikt mellanstort kök, med en rustik diskho, luckor med upphöjd panel, skåp i ljust trä, granitbänkskiva, vitt stänkskydd, stänkskydd i stenkakel, rostfria vitvaror, ljust trägolv och en halv köksö
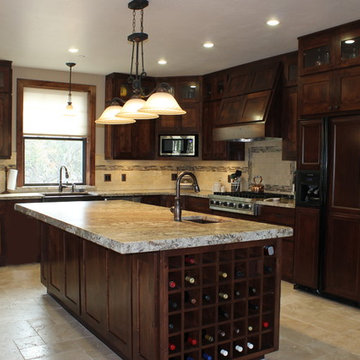
Rustik inredning av ett stort kök, med en rustik diskho, luckor med infälld panel, skåp i mörkt trä, granitbänkskiva, beige stänkskydd, stänkskydd i stenkakel, rostfria vitvaror, travertin golv, en köksö och beiget golv
3 816 foton på rustikt kök, med stänkskydd i stenkakel
7