2 032 foton på rustikt kök, med träbänkskiva
Sortera efter:
Budget
Sortera efter:Populärt i dag
101 - 120 av 2 032 foton
Artikel 1 av 3

Due to the property being a small single storey cottage, the customers wanted to make the most of the views from the rear of the property and create a feeling of space whilst cooking. The customers are keen cooks and spend a lot of their time in the kitchen space, so didn’t want to be stuck in a small room at the front of the house, which is where the kitchen was originally situated. They wanted to include a pantry and incorporate open shelving with minimal wall units, and were looking for a colour palette with a bit of interest rather than just light beige/creams.
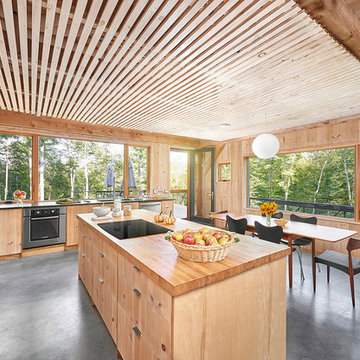
Jared McKenna Photography
Inredning av ett rustikt kök, med släta luckor, skåp i ljust trä, träbänkskiva, fönster som stänkskydd, rostfria vitvaror, en köksö och grått golv
Inredning av ett rustikt kök, med släta luckor, skåp i ljust trä, träbänkskiva, fönster som stänkskydd, rostfria vitvaror, en köksö och grått golv
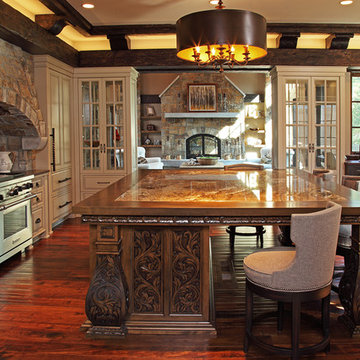
Beautiful Lodge Style Home in Minneapolis.
Beige Upholstered Bar Stools, Center Island, Kitchen Island, Carved Wood Detail, Mahogany Flooring, Mahogany Wood Floor, Rustic Style Kitchen, Glass Front Cabinets, Stone Fireplace, Stone Hood, Wood Ceiling Detail
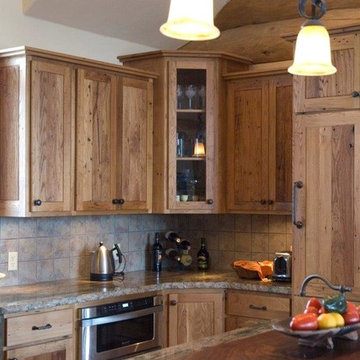
Idéer för att renovera ett stort rustikt kök, med en köksö, luckor med upphöjd panel, rostfria vitvaror, en nedsänkt diskho, bruna skåp, träbänkskiva, beige stänkskydd och stänkskydd i keramik

Inredning av ett rustikt avskilt beige beige l-kök, med luckor med infälld panel, träbänkskiva, beige stänkskydd, stänkskydd i stenkakel, en rustik diskho, rostfria vitvaror, mellanmörkt trägolv, flera köksöar och brunt golv
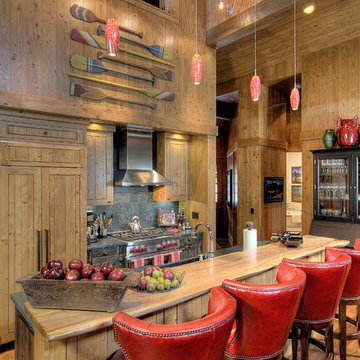
High country mountain home defines the interiors of this handsome residence coupled with the whimsy of an enchanted forest.
Rustik inredning av ett kök, med luckor med infälld panel, skåp i mellenmörkt trä, träbänkskiva, grått stänkskydd och integrerade vitvaror
Rustik inredning av ett kök, med luckor med infälld panel, skåp i mellenmörkt trä, träbänkskiva, grått stänkskydd och integrerade vitvaror

The goal of this project was to build a house that would be energy efficient using materials that were both economical and environmentally conscious. Due to the extremely cold winter weather conditions in the Catskills, insulating the house was a primary concern. The main structure of the house is a timber frame from an nineteenth century barn that has been restored and raised on this new site. The entirety of this frame has then been wrapped in SIPs (structural insulated panels), both walls and the roof. The house is slab on grade, insulated from below. The concrete slab was poured with a radiant heating system inside and the top of the slab was polished and left exposed as the flooring surface. Fiberglass windows with an extremely high R-value were chosen for their green properties. Care was also taken during construction to make all of the joints between the SIPs panels and around window and door openings as airtight as possible. The fact that the house is so airtight along with the high overall insulatory value achieved from the insulated slab, SIPs panels, and windows make the house very energy efficient. The house utilizes an air exchanger, a device that brings fresh air in from outside without loosing heat and circulates the air within the house to move warmer air down from the second floor. Other green materials in the home include reclaimed barn wood used for the floor and ceiling of the second floor, reclaimed wood stairs and bathroom vanity, and an on-demand hot water/boiler system. The exterior of the house is clad in black corrugated aluminum with an aluminum standing seam roof. Because of the extremely cold winter temperatures windows are used discerningly, the three largest windows are on the first floor providing the main living areas with a majestic view of the Catskill mountains.
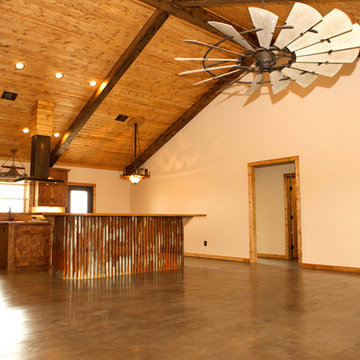
Bild på ett stort rustikt brun brunt l-kök, med en nedsänkt diskho, släta luckor, skåp i mellenmörkt trä, träbänkskiva, rostfria vitvaror, mörkt trägolv, flera köksöar och brunt golv
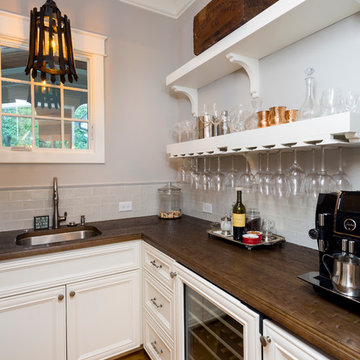
Jim Schmid Photography
Inspiration för ett mycket stort rustikt skafferi, med en undermonterad diskho, luckor med upphöjd panel, vita skåp, träbänkskiva, blått stänkskydd, stänkskydd i tunnelbanekakel, rostfria vitvaror och mellanmörkt trägolv
Inspiration för ett mycket stort rustikt skafferi, med en undermonterad diskho, luckor med upphöjd panel, vita skåp, träbänkskiva, blått stänkskydd, stänkskydd i tunnelbanekakel, rostfria vitvaror och mellanmörkt trägolv
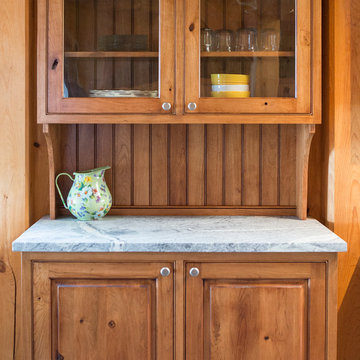
Inredning av ett rustikt stort kök, med en rustik diskho, luckor med profilerade fronter, skåp i slitet trä, träbänkskiva, rostfria vitvaror och en köksö
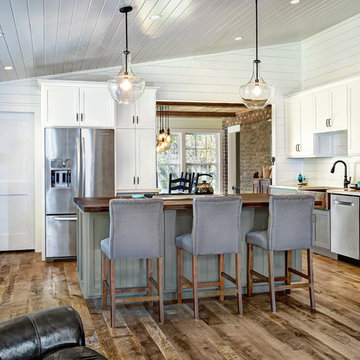
After photos by William Quarles
Exempel på ett mellanstort rustikt kök, med en rustik diskho, skåp i shakerstil, grå skåp, träbänkskiva, vitt stänkskydd, stänkskydd i trä, rostfria vitvaror, mellanmörkt trägolv, en köksö och brunt golv
Exempel på ett mellanstort rustikt kök, med en rustik diskho, skåp i shakerstil, grå skåp, träbänkskiva, vitt stänkskydd, stänkskydd i trä, rostfria vitvaror, mellanmörkt trägolv, en köksö och brunt golv
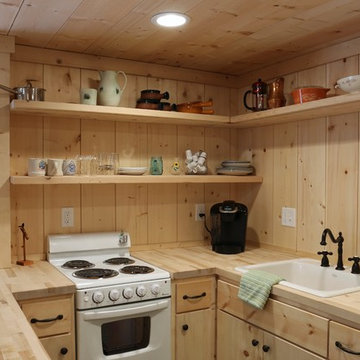
Idéer för små rustika kök, med öppna hyllor, skåp i ljust trä, träbänkskiva, stänkskydd i trä, vita vitvaror, mörkt trägolv och en köksö
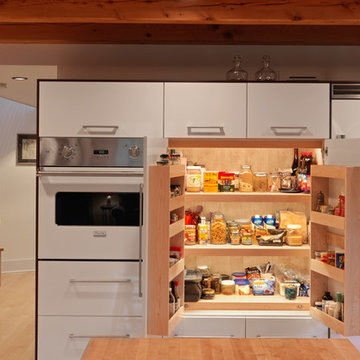
Photography by Susan Teare
Inredning av ett rustikt stort kök, med släta luckor, gula skåp, träbänkskiva, vitt stänkskydd, vita vitvaror, ljust trägolv och en köksö
Inredning av ett rustikt stort kök, med släta luckor, gula skåp, träbänkskiva, vitt stänkskydd, vita vitvaror, ljust trägolv och en köksö
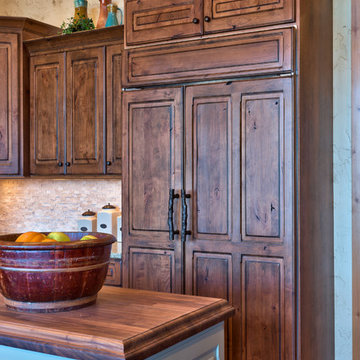
Exempel på ett rustikt kök, med luckor med upphöjd panel, skåp i mörkt trä, träbänkskiva och integrerade vitvaror
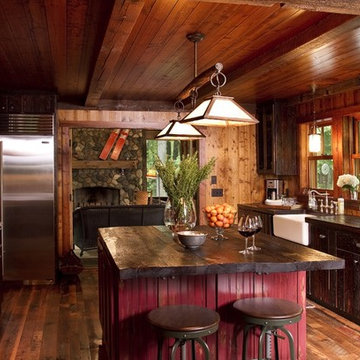
Lands End Development
Inspiration för ett avskilt rustikt kök, med rostfria vitvaror, en rustik diskho, skåp i mörkt trä och träbänkskiva
Inspiration för ett avskilt rustikt kök, med rostfria vitvaror, en rustik diskho, skåp i mörkt trä och träbänkskiva

This residence was designed to be a rural weekend getaway for a city couple and their children. The idea of ‘The Barn’ was embraced, as the building was intended to be an escape for the family to go and enjoy their horses. The ground floor plan has the ability to completely open up and engage with the sprawling lawn and grounds of the property. This also enables cross ventilation, and the ability of the family’s young children and their friends to run in and out of the building as they please. Cathedral-like ceilings and windows open up to frame views to the paddocks and bushland below.
As a weekend getaway and when other families come to stay, the bunkroom upstairs is generous enough for multiple children. The rooms upstairs also have skylights to watch the clouds go past during the day, and the stars by night. Australian hardwood has been used extensively both internally and externally, to reference the rural setting.
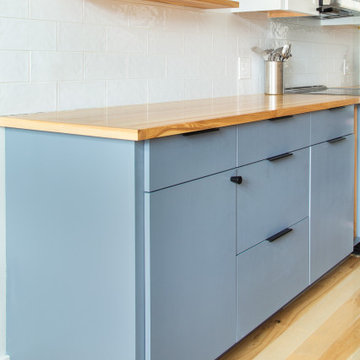
Bild på ett rustikt vit linjärt vitt kök och matrum, med en rustik diskho, släta luckor, grå skåp, träbänkskiva, vitt stänkskydd, stänkskydd i tunnelbanekakel, rostfria vitvaror, ljust trägolv och en köksö

Foto på ett stort rustikt brun kök, med en rustik diskho, släta luckor, gröna skåp, träbänkskiva, grått stänkskydd, stänkskydd i tunnelbanekakel, rostfria vitvaror, mellanmörkt trägolv, en köksö och brunt golv
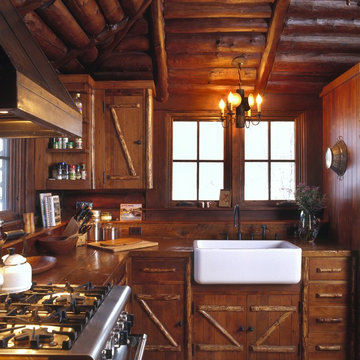
MillerRoodell Architects // Gordon Gregory Photography
Inredning av ett rustikt litet u-kök, med en rustik diskho, träbänkskiva, stänkskydd i trä, mellanmörkt trägolv och en köksö
Inredning av ett rustikt litet u-kök, med en rustik diskho, träbänkskiva, stänkskydd i trä, mellanmörkt trägolv och en köksö
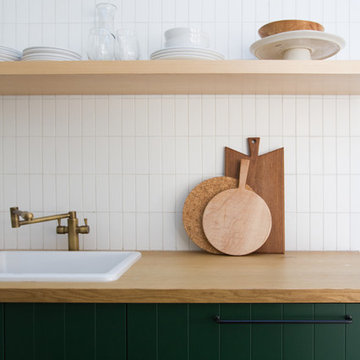
Designed by Sarah Sherman Samuel
Idéer för ett avskilt, litet rustikt brun parallellkök, med en nedsänkt diskho, luckor med profilerade fronter, gröna skåp, träbänkskiva, vitt stänkskydd, stänkskydd i keramik, svarta vitvaror och grått golv
Idéer för ett avskilt, litet rustikt brun parallellkök, med en nedsänkt diskho, luckor med profilerade fronter, gröna skåp, träbänkskiva, vitt stänkskydd, stänkskydd i keramik, svarta vitvaror och grått golv
2 032 foton på rustikt kök, med träbänkskiva
6