4 656 foton på rustikt kök, med vitt stänkskydd
Sortera efter:
Budget
Sortera efter:Populärt i dag
121 - 140 av 4 656 foton
Artikel 1 av 3
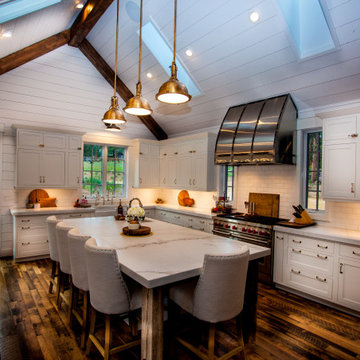
Rustik inredning av ett avskilt, stort vit vitt l-kök, med en rustik diskho, skåp i shakerstil, vita skåp, marmorbänkskiva, vitt stänkskydd, stänkskydd i tunnelbanekakel, rostfria vitvaror, mörkt trägolv, en köksö och brunt golv

A view of the kitchen, loft, and exposed timber frame structure.
photo by Lael Taylor
Inspiration för små rustika linjära brunt kök med öppen planlösning, med släta luckor, träbänkskiva, vitt stänkskydd, rostfria vitvaror, brunt golv, grå skåp, mellanmörkt trägolv och en köksö
Inspiration för små rustika linjära brunt kök med öppen planlösning, med släta luckor, träbänkskiva, vitt stänkskydd, rostfria vitvaror, brunt golv, grå skåp, mellanmörkt trägolv och en köksö
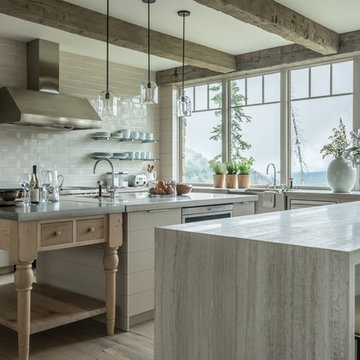
Idéer för att renovera ett rustikt grå grått u-kök, med en rustik diskho, släta luckor, beige skåp, vitt stänkskydd, rostfria vitvaror, ljust trägolv, en köksö och beiget golv
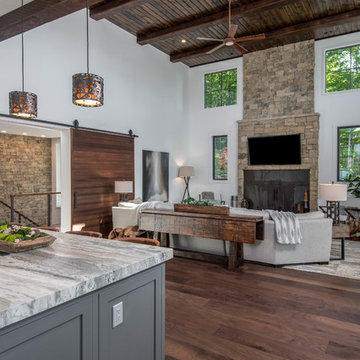
Idéer för att renovera ett stort rustikt svart svart kök, med en undermonterad diskho, skåp i shakerstil, vita skåp, granitbänkskiva, vitt stänkskydd, fönster som stänkskydd, rostfria vitvaror, mörkt trägolv, en köksö och brunt golv
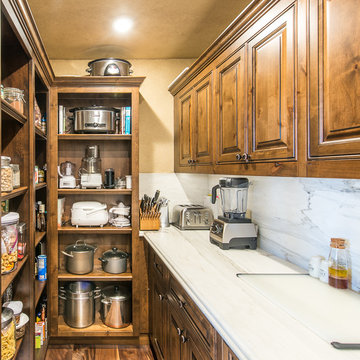
Idéer för att renovera ett litet rustikt kök, med en rustik diskho, luckor med upphöjd panel, skåp i mörkt trä, marmorbänkskiva, integrerade vitvaror, mörkt trägolv, en köksö, brunt golv, vitt stänkskydd och stänkskydd i stenkakel
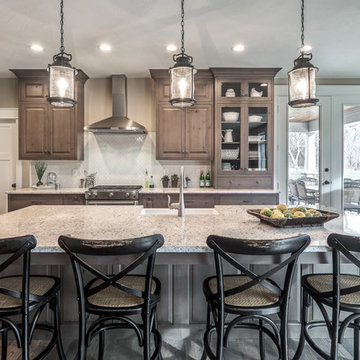
Cabinetry: Shiloh Cabinetry (WW Wood Products), Dudley, Missouri
Door: Richmond - Flush Inset
Drawer: Slab - Flush Inset
Wood: Rustic Alder
Finish: Silas w/ Graphite HIghlight
Countertops: Andino White Granite
Hardware: Jeffrey Alexander "Belcastel" DACM Finish
Note: Due to the amount of natural light, the photographs show more brown than the true Silas Gray color. ALL of the cabinetry shown in the photos are the Silas finish, although the island looks darker....it is all the same.
Photos by Dawn M Smith Photography
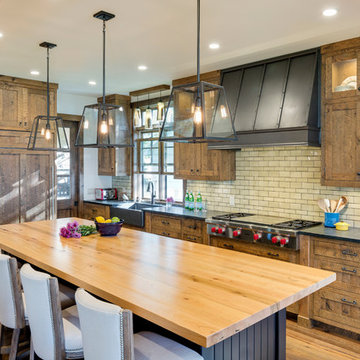
The cabinets in the kitchen were fabricated from reclaimed oak pallets.
Design: Charlie & Co. Design | Builder: Stonefield Construction | Interior Selections & Furnishings: By Owner | Photography: Spacecrafting
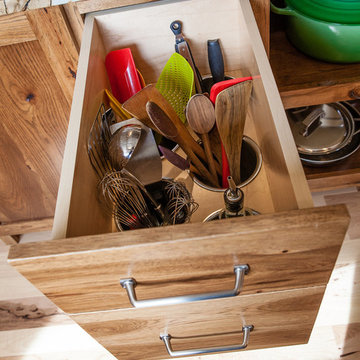
Custom utensil drawer with stainless steel inserts to hold tall utensils.
Heather Harris Photography, LLC
Inspiration för mellanstora rustika kök, med en enkel diskho, släta luckor, skåp i mellenmörkt trä, bänkskiva i kvartsit, vitt stänkskydd, stänkskydd i tunnelbanekakel, integrerade vitvaror, en köksö och ljust trägolv
Inspiration för mellanstora rustika kök, med en enkel diskho, släta luckor, skåp i mellenmörkt trä, bänkskiva i kvartsit, vitt stänkskydd, stänkskydd i tunnelbanekakel, integrerade vitvaror, en köksö och ljust trägolv
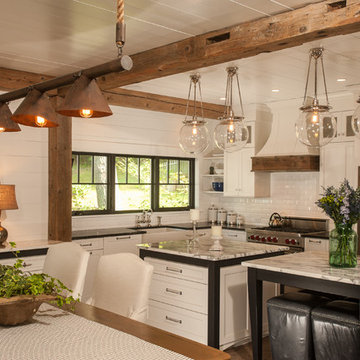
Rob Spring Photography
Inspiration för ett rustikt kök, med en rustik diskho, skåp i shakerstil, vita skåp, granitbänkskiva, vitt stänkskydd, stänkskydd i tunnelbanekakel och rostfria vitvaror
Inspiration för ett rustikt kök, med en rustik diskho, skåp i shakerstil, vita skåp, granitbänkskiva, vitt stänkskydd, stänkskydd i tunnelbanekakel och rostfria vitvaror
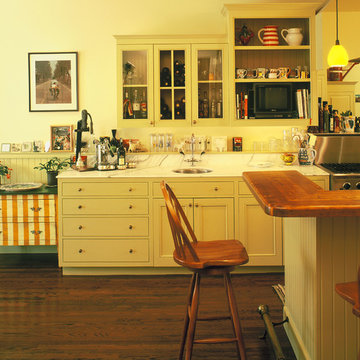
European Country Style Kitchen with long rustic wood bar, marble counters, and painted wood cabinets and hood, and mirror stove backsplash.
JD Peterson Photography

The goal of this project was to build a house that would be energy efficient using materials that were both economical and environmentally conscious. Due to the extremely cold winter weather conditions in the Catskills, insulating the house was a primary concern. The main structure of the house is a timber frame from an nineteenth century barn that has been restored and raised on this new site. The entirety of this frame has then been wrapped in SIPs (structural insulated panels), both walls and the roof. The house is slab on grade, insulated from below. The concrete slab was poured with a radiant heating system inside and the top of the slab was polished and left exposed as the flooring surface. Fiberglass windows with an extremely high R-value were chosen for their green properties. Care was also taken during construction to make all of the joints between the SIPs panels and around window and door openings as airtight as possible. The fact that the house is so airtight along with the high overall insulatory value achieved from the insulated slab, SIPs panels, and windows make the house very energy efficient. The house utilizes an air exchanger, a device that brings fresh air in from outside without loosing heat and circulates the air within the house to move warmer air down from the second floor. Other green materials in the home include reclaimed barn wood used for the floor and ceiling of the second floor, reclaimed wood stairs and bathroom vanity, and an on-demand hot water/boiler system. The exterior of the house is clad in black corrugated aluminum with an aluminum standing seam roof. Because of the extremely cold winter temperatures windows are used discerningly, the three largest windows are on the first floor providing the main living areas with a majestic view of the Catskill mountains.
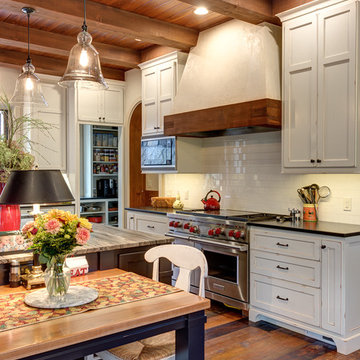
This eclectic mountain home nestled in the Blue Ridge Mountains showcases an unexpected but harmonious blend of design influences. The European-inspired architecture, featuring native stone, heavy timbers and a cedar shake roof, complement the rustic setting. Inside, details like tongue and groove cypress ceilings, plaster walls and reclaimed heart pine floors create a warm and inviting backdrop punctuated with modern rustic fixtures and vibrant splashes of color.
Meechan Architectural Photography

cabin remodel
Inspiration för ett stort rustikt beige beige kök, med svarta skåp, bänkskiva i kvartsit, svarta vitvaror, ljust trägolv, en köksö, beiget golv, en rustik diskho, skåp i shakerstil och vitt stänkskydd
Inspiration för ett stort rustikt beige beige kök, med svarta skåp, bänkskiva i kvartsit, svarta vitvaror, ljust trägolv, en köksö, beiget golv, en rustik diskho, skåp i shakerstil och vitt stänkskydd

Vermont made Hickory Cabinets, Danby Vermont Marble counters and slate floors. Photo by Caleb Kenna
Idéer för mellanstora rustika u-kök, med en rustik diskho, skåp i shakerstil, skåp i mellenmörkt trä, marmorbänkskiva, vitt stänkskydd, stänkskydd i marmor, skiffergolv och grönt golv
Idéer för mellanstora rustika u-kök, med en rustik diskho, skåp i shakerstil, skåp i mellenmörkt trä, marmorbänkskiva, vitt stänkskydd, stänkskydd i marmor, skiffergolv och grönt golv
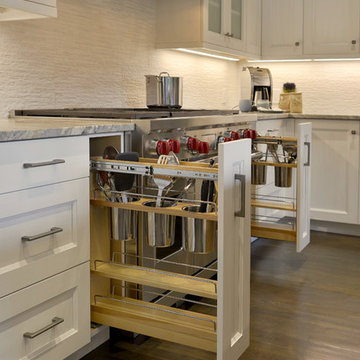
This kitchen renovation involved a complete overhaul of the look and feel of the existing kitchen, and transforming it into a family-friendly kitchen that conformed to the client's aesthetic: modern, rustic and eclectic. The adjacent mudroom, laundry room and powder room were surveyed to see how much flexibility there was to enhance the kitchen layout while improving upon all of the spaces. The homeowners felt strongly about light painted cabinets and let us guide the rest of the design.
The kitchen features separate and spacious work zones for the cook, bar area, clean-up crew, and diners. Materials with a rustic and industrial feel were selected. The white cabinets have a grey striated glaze which blends well with the heavily textured grey island cabinets and exposed reclaimed wood beams. The Neolith countertop has a unique metallic quality that compliments the hardware and zinc accents on the floating shelves and custom kitchen table. Finishing touches include the custom reclaimed wood pocket doors, a custom steel counter support, and iron light fixtures.
Photo: Peter Krupenye
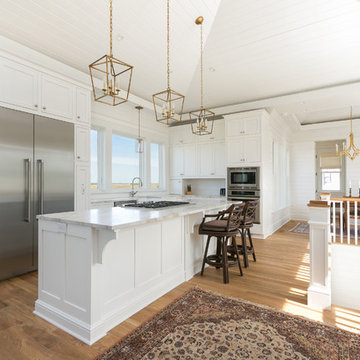
Patrick Brickman & Colin Voigt
Idéer för att renovera ett rustikt kök, med en rustik diskho, skåp i shakerstil, vita skåp, vitt stänkskydd, stänkskydd i keramik, rostfria vitvaror, en köksö, granitbänkskiva och ljust trägolv
Idéer för att renovera ett rustikt kök, med en rustik diskho, skåp i shakerstil, vita skåp, vitt stänkskydd, stänkskydd i keramik, rostfria vitvaror, en köksö, granitbänkskiva och ljust trägolv
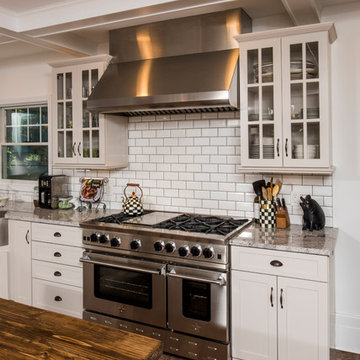
The kitchen was a full remodel, along with much of the first floor. The biggest challenge in the designing the space was coordinating all of the materials to work within the kitchen as well as within the rest of the house. The home was renovated to be more of an open concept plan, so the kitchen was open to the dining room and living room.
Top three notable/custom/unique features. Three notable features include the brick tile floor, custom wood countertop on the island and professional cooking appliances. The stainless steel farm sink and glass doors on the raised bar top add more detail throughout the space.
The project also included a mudroom and pantry area, complete with the same cabinets as shown in the kitchen.
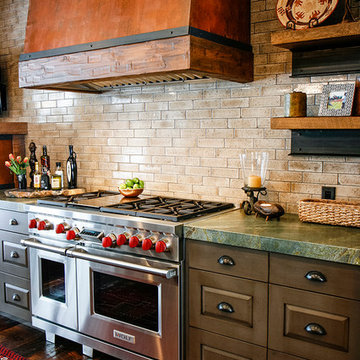
Custom designed western- rustic kitchen with brick, wood, stone, and metal accents.
Inspiration för stora rustika kök, med luckor med upphöjd panel, grå skåp, granitbänkskiva, vitt stänkskydd, rostfria vitvaror, mörkt trägolv och flera köksöar
Inspiration för stora rustika kök, med luckor med upphöjd panel, grå skåp, granitbänkskiva, vitt stänkskydd, rostfria vitvaror, mörkt trägolv och flera köksöar
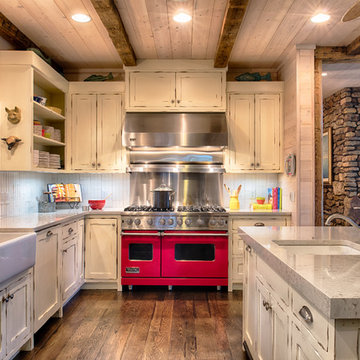
Scott Amundson
Foto på ett mellanstort rustikt kök, med en köksö, en rustik diskho, skåp i shakerstil, skåp i slitet trä, bänkskiva i kvartsit, vitt stänkskydd, stänkskydd i keramik, rostfria vitvaror och mellanmörkt trägolv
Foto på ett mellanstort rustikt kök, med en köksö, en rustik diskho, skåp i shakerstil, skåp i slitet trä, bänkskiva i kvartsit, vitt stänkskydd, stänkskydd i keramik, rostfria vitvaror och mellanmörkt trägolv
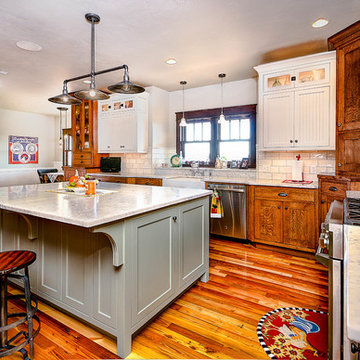
Idéer för stora rustika u-kök, med en rustik diskho, marmorbänkskiva, stänkskydd i tunnelbanekakel, rostfria vitvaror, mellanmörkt trägolv, en köksö, skåp i shakerstil, skåp i mellenmörkt trä och vitt stänkskydd
4 656 foton på rustikt kök, med vitt stänkskydd
7