4 750 foton på rustikt kök
Sortera efter:
Budget
Sortera efter:Populärt i dag
81 - 100 av 4 750 foton
Artikel 1 av 3
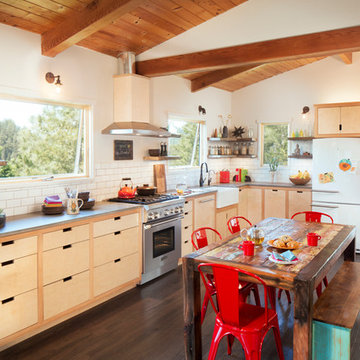
The completely remodeled kitchen is now the focal point of the home. The modern concrete countertops, subway tiles and unique custom cabinets add clean lines and are complemented by the warm and rustic reclaimed wood open shelving. The sleek custom concrete countertop features an integral drain board. Custom made with beech and birch wood, the flush inset cabinets feature unique routed pulls and a beaded face frame.
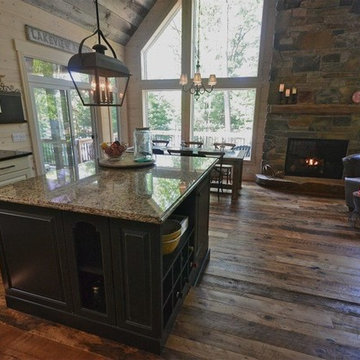
Bild på ett mellanstort rustikt kök, med en köksö, luckor med upphöjd panel, vita skåp, granitbänkskiva, rostfria vitvaror, en dubbel diskho och mellanmörkt trägolv
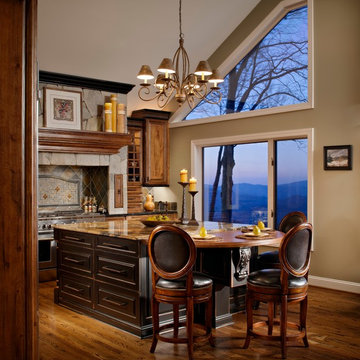
This magnificent mountain home had 8 foot ceilings and a tiny kitchen with incredible long range views when we looked at it the first time. The clients first question to me was, what would you do if you could. When I said," the first thing I would do is move the kitchen to the sitting room and raise the ceiling" they asked the contractor," can you do that" Brian Sineath with Sineath Construction of Weaverville North Carolina after evaluating the roof line said, " I think we can" and this picture is the result of that conversation.
WWW.bsineath@sineathconstruction.com,
Thanks to Heather Allen at Acanthus Interiors of Asheville N.C.. www.heather.acanthusinteriors@yahoo.com,
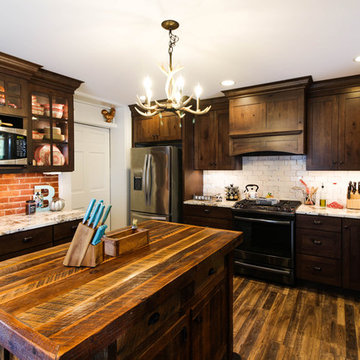
With the hustle and bustle of the farm, these clients needed a more functional kitchen space with durable materials, yet beautiful. Rustic multi-dimensional luxury vinyl plank flooring makes for easy maintenance in the space. Dark stained character maple cabinets brings in warmth and personality throughout the entire kitchen. A stunning granite counter top, hammered copper farmhouse sink, along with unique subway tiles brings this kitchen all together.
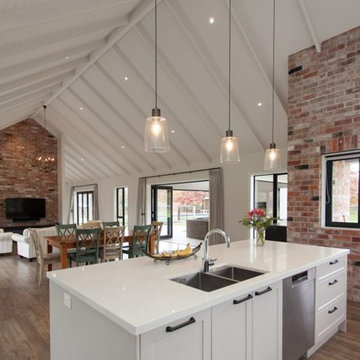
Custom Finished Oak Timber Flooring
Inredning av ett rustikt kök, med laminatgolv och grått golv
Inredning av ett rustikt kök, med laminatgolv och grått golv
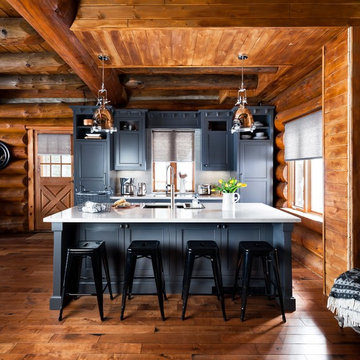
View Flooring
► http://www.taylorcarpetonehuntsville.com/
Follow on PINTEREST
► https://www.pinterest.com/TaylorFloorCoverings/
Follow on TWITTER
► https://twitter.com/TaylorFloorC
Follow on SHOPMUSKOKA
► http://www.shopmuskoka.com/taylorfloorcoverings
Colin and Justin
Kentwood Floors - Cougar Rock
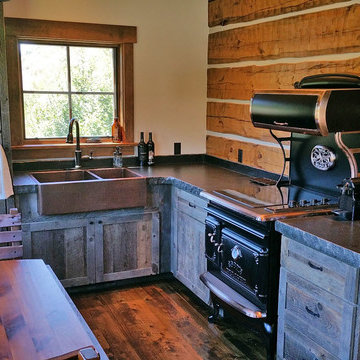
Exempel på ett litet rustikt kök, med en rustik diskho, skåp i shakerstil, skåp i slitet trä, granitbänkskiva, svarta vitvaror och mörkt trägolv
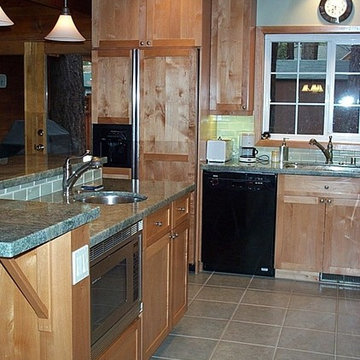
Idéer för ett mellanstort rustikt kök, med en undermonterad diskho, skåp i shakerstil, skåp i ljust trä, granitbänkskiva, grönt stänkskydd, stänkskydd i tunnelbanekakel, rostfria vitvaror, en köksö och grått golv
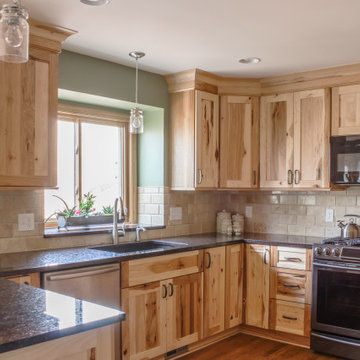
Idéer för att renovera ett mellanstort rustikt svart svart kök, med en undermonterad diskho, luckor med infälld panel, skåp i ljust trä, bänkskiva i kvarts, beige stänkskydd, stänkskydd i travertin, rostfria vitvaror, ljust trägolv, en halv köksö och brunt golv
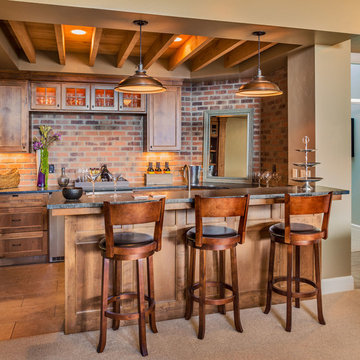
Bild på ett mellanstort rustikt kök, med en undermonterad diskho, skåp i shakerstil, skåp i mellenmörkt trä, bänkskiva i täljsten, rött stänkskydd, stänkskydd i tegel, rostfria vitvaror, skiffergolv, en halv köksö och brunt golv
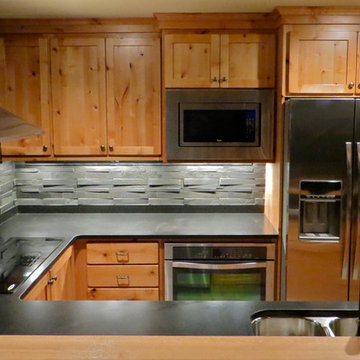
This client asked me to provide them with ample storage in their ski vacation condo's kitchen. I wanted to take advantage of the end wall to maximize the countertop and give them more storage with a cabinet under the new range that is 92" wide. Even though the cabinet is well supported, the cabinet opening has no center divider which would hinder any individual seeking out pots and kettles from below. The other elements fell into logical places including a generous pantry to the right of the refrigerator.
In trying to maintain the sleek look of the backsplash, I worked diligently with the electrician to avoid outlets in the backsplash area as much as possible using Task Lighting's angled power strips. I love working with the outlet strips that tuck up under the cabinetry; they are brilliantly discreet.
One of the special elements in this kitchen is the log pedestal base under the cantilevered bar top that is a continuation of the cap on the half wall. This log is from my neighbor's tree which they were cutting down in perfect timing with this renovation. Other components from this same tree are incorporated elsewhere in the condo. Surrounding the bar top are great wrought iron bar stools from Charleston Forge
Photo by Sandra J. Curtis, ASID

The kitchen features custom cherry cabinetry and Metawi tiles in an Arts and Crafts style
Inspiration för ett mellanstort rustikt kök, med träbänkskiva, skåp i mellenmörkt trä, en rustik diskho, skåp i shakerstil, vitt stänkskydd, stänkskydd i porslinskakel, integrerade vitvaror, mellanmörkt trägolv och en köksö
Inspiration för ett mellanstort rustikt kök, med träbänkskiva, skåp i mellenmörkt trä, en rustik diskho, skåp i shakerstil, vitt stänkskydd, stänkskydd i porslinskakel, integrerade vitvaror, mellanmörkt trägolv och en köksö
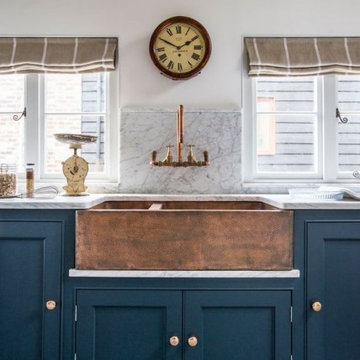
Inspiration för ett mellanstort rustikt vit linjärt vitt kök och matrum, med en rustik diskho, luckor med infälld panel, blå skåp, marmorbänkskiva, vitt stänkskydd, stänkskydd i marmor, rostfria vitvaror, målat trägolv och grått golv
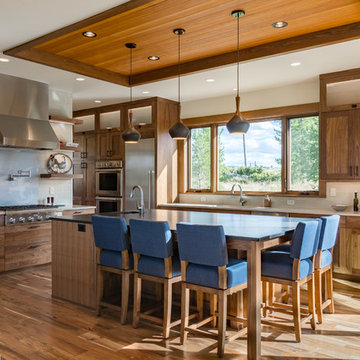
Photography by APEX Architecture
Inredning av ett rustikt mellanstort kök och matrum, med en undermonterad diskho, skåp i mellenmörkt trä, bänkskiva i täljsten, vitt stänkskydd, rostfria vitvaror, mellanmörkt trägolv, en köksö, skåp i shakerstil och stänkskydd i tunnelbanekakel
Inredning av ett rustikt mellanstort kök och matrum, med en undermonterad diskho, skåp i mellenmörkt trä, bänkskiva i täljsten, vitt stänkskydd, rostfria vitvaror, mellanmörkt trägolv, en köksö, skåp i shakerstil och stänkskydd i tunnelbanekakel
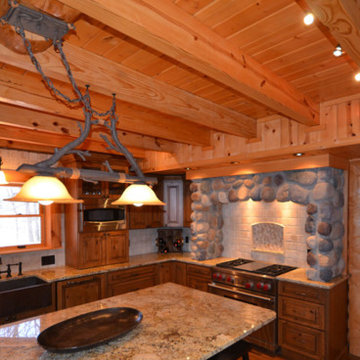
Rustik inredning av ett avskilt, stort l-kök, med en rustik diskho, marmorbänkskiva, vitt stänkskydd, rostfria vitvaror, mellanmörkt trägolv, en köksö, luckor med upphöjd panel, skåp i mellenmörkt trä och stänkskydd i stenkakel
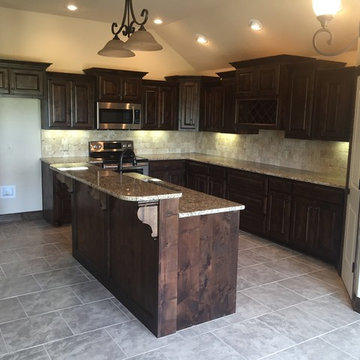
Idéer för att renovera ett mellanstort rustikt kök, med en undermonterad diskho, luckor med upphöjd panel, skåp i mörkt trä, granitbänkskiva, beige stänkskydd, stänkskydd i stenkakel, rostfria vitvaror, travertin golv och en köksö
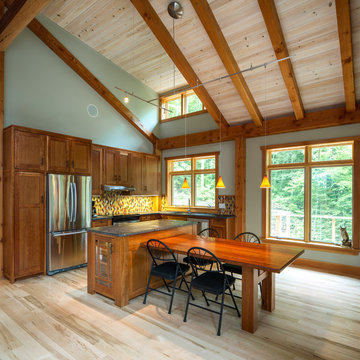
Custom cherry kitchen/dining room in open douglas fir timber frame.
Idéer för ett litet rustikt kök, med en köksö, skåp i shakerstil, granitbänkskiva, flerfärgad stänkskydd, stänkskydd i glaskakel, rostfria vitvaror, en undermonterad diskho, ljust trägolv och skåp i mellenmörkt trä
Idéer för ett litet rustikt kök, med en köksö, skåp i shakerstil, granitbänkskiva, flerfärgad stänkskydd, stänkskydd i glaskakel, rostfria vitvaror, en undermonterad diskho, ljust trägolv och skåp i mellenmörkt trä
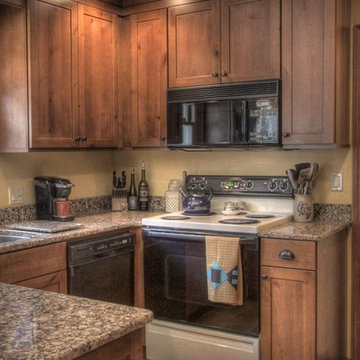
Kitchen Remodel
Mid Continent Cabinetry, Concord Door Style
Finish: Rustic Alder Harvest Stain with Chocolate Glaze
Countertops: Cambria Quartz, Canterbury
Door hardware: Baer Supply, Oil Rubbed Bronze
Creative Kitchens
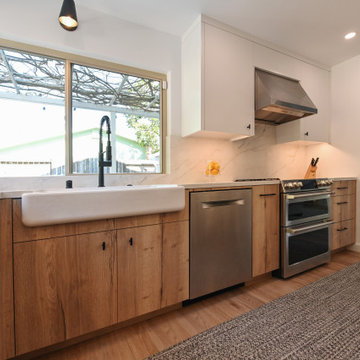
Farm house sink, Wooden cabinets and hardwood flooring. Mixing Contemporary design with rustic finishes, this galley kitchen gives off a modern feel while still maintaining a Western décor.
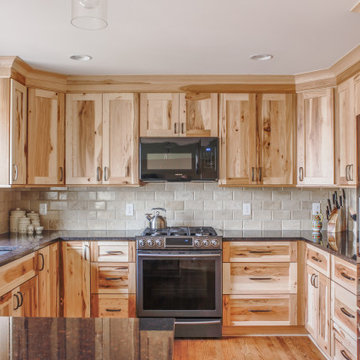
Bild på ett mellanstort rustikt svart svart kök, med en undermonterad diskho, luckor med infälld panel, skåp i ljust trä, bänkskiva i kvarts, beige stänkskydd, stänkskydd i travertin, rostfria vitvaror, ljust trägolv, en halv köksö och brunt golv
4 750 foton på rustikt kök
5