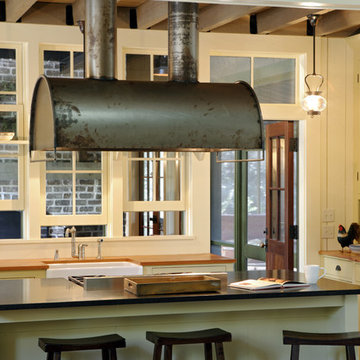148 foton på rustikt kök
Sortera efter:
Budget
Sortera efter:Populärt i dag
41 - 60 av 148 foton
Artikel 1 av 4

Cabin Redo by Dale Mulfinger
Creating more dramatic views and more sensible space utilization was key in this cabin renovation. Photography by Troy Thies

Photo by Chase Daniel
Bild på ett rustikt grå grått u-kök, med en undermonterad diskho, släta luckor, grå skåp, bänkskiva i betong, brunt stänkskydd, stänkskydd i trä, rostfria vitvaror, ljust trägolv och en halv köksö
Bild på ett rustikt grå grått u-kök, med en undermonterad diskho, släta luckor, grå skåp, bänkskiva i betong, brunt stänkskydd, stänkskydd i trä, rostfria vitvaror, ljust trägolv och en halv köksö
Hitta den rätta lokala yrkespersonen för ditt projekt
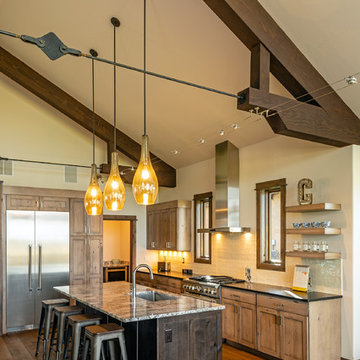
Foto på ett rustikt svart kök, med skåp i shakerstil, skåp i ljust trä, en köksö, en undermonterad diskho, vitt stänkskydd, rostfria vitvaror, mellanmörkt trägolv och brunt golv
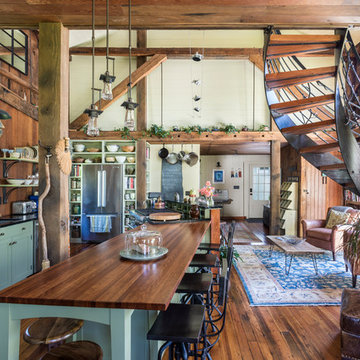
Open concept kitchen that shares space with a small seating area, living room, and dining space. The two-story space is flooded with natural light and features open shelves, a large counter and bar area, and a custom spiral staircase.
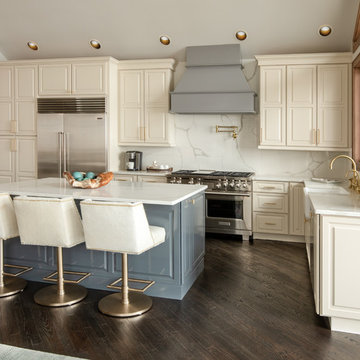
Burton Photography
Inspiration för stora rustika vitt kök, med en rustik diskho, luckor med upphöjd panel, beige skåp, vitt stänkskydd, stänkskydd i sten, rostfria vitvaror, mörkt trägolv, en köksö och brunt golv
Inspiration för stora rustika vitt kök, med en rustik diskho, luckor med upphöjd panel, beige skåp, vitt stänkskydd, stänkskydd i sten, rostfria vitvaror, mörkt trägolv, en köksö och brunt golv
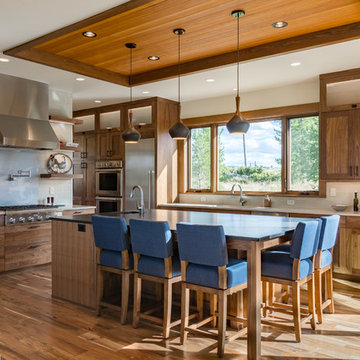
Photography by APEX Architecture
Inredning av ett rustikt mellanstort kök och matrum, med en undermonterad diskho, skåp i mellenmörkt trä, bänkskiva i täljsten, vitt stänkskydd, rostfria vitvaror, mellanmörkt trägolv, en köksö, skåp i shakerstil och stänkskydd i tunnelbanekakel
Inredning av ett rustikt mellanstort kök och matrum, med en undermonterad diskho, skåp i mellenmörkt trä, bänkskiva i täljsten, vitt stänkskydd, rostfria vitvaror, mellanmörkt trägolv, en köksö, skåp i shakerstil och stänkskydd i tunnelbanekakel
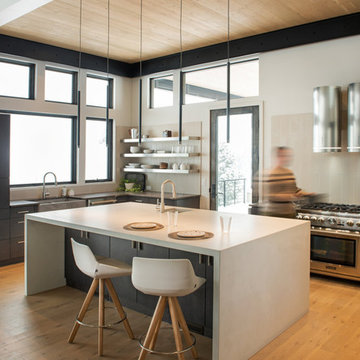
Inspiration för rustika vitt l-kök, med en rustik diskho, rostfria vitvaror, ljust trägolv och en köksö
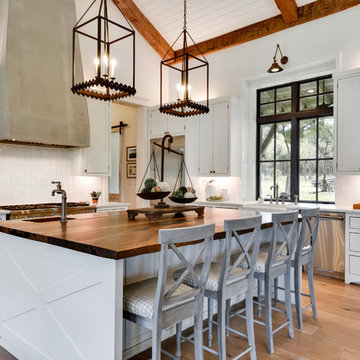
Inspiration för ett rustikt vit vitt kök, med en rustik diskho, skåp i shakerstil, vita skåp, vitt stänkskydd, rostfria vitvaror, ljust trägolv och en köksö
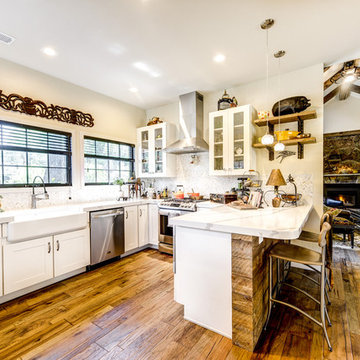
The door to the outside was replaced by windows, and the light and bright new white on white kitchen was opened to the Great Room and Dining Area. The Dining Area was originally a tiny bedroom, and now works perfectly for entertaining. The Dining Area is adjacent to a new covered outdoor living area. Two covered breezeways were added for easy transition between the remodeled home and the artist's studio/guest bedroom and carport.
Darrin Harris Frisby
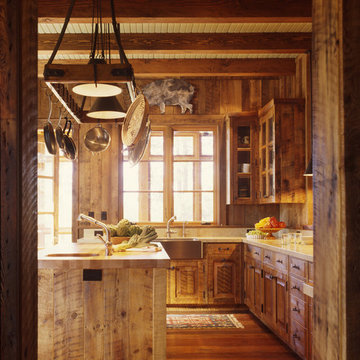
Interior Design by Tucker & Marks: http://www.tuckerandmarks.com/
Photograph by Matthew Millman
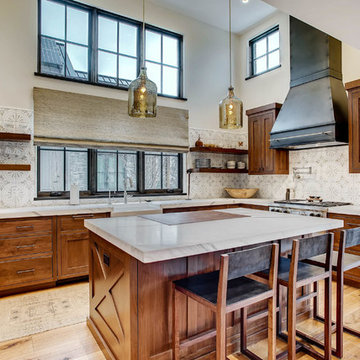
Idéer för ett rustikt vit l-kök, med en rustik diskho, skåp i shakerstil, skåp i mellenmörkt trä, flerfärgad stänkskydd, rostfria vitvaror, ljust trägolv och en köksö
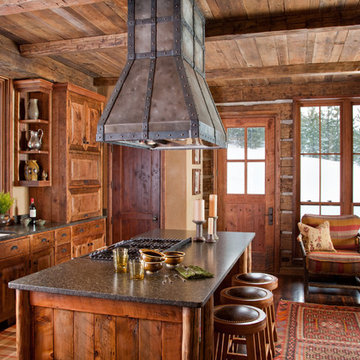
The owners of Moonlight Basin Ranch are from the southeast, and they wanted to start a tradition of skiing, hiking, and enjoying everything that comes with the classic Montana mountain lifestyle as a family. The home that we created for them was built on a spectacular piece of property within Moonlight Basin (Resort), in Big Sky, Montana. The views of Lone Peak are breathtaking from this approximately 6500 square foot, 4 bedroom home, and elk, moose, and grizzly can be seen wandering on the sloping terrain just outside its expansive windows. To further embrace the Rocky Mountain mood that the owners envisioned—and because of a shared love for Yellowstone Park architecture—we utilized reclaimed hewn logs, bark-on cedar log posts, and indigenous stone. The rich, rustic details in the home are an intended continuation of the landscape that surrounds this magnificent home.
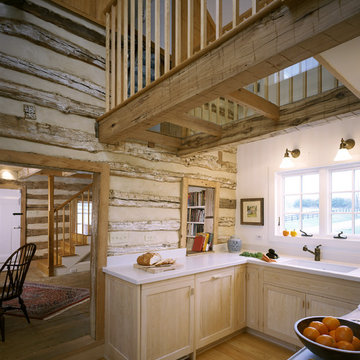
Nathan Webb, AIA
Idéer för ett avskilt, litet rustikt u-kök, med en undermonterad diskho, skåp i shakerstil, skåp i ljust trä, marmorbänkskiva och ljust trägolv
Idéer för ett avskilt, litet rustikt u-kök, med en undermonterad diskho, skåp i shakerstil, skåp i ljust trä, marmorbänkskiva och ljust trägolv
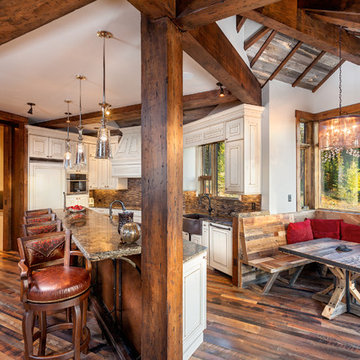
Pinnacle Mountain Homes
Bild på ett rustikt kök och matrum, med en rustik diskho, luckor med upphöjd panel, beige skåp, brunt stänkskydd, stänkskydd i mosaik och integrerade vitvaror
Bild på ett rustikt kök och matrum, med en rustik diskho, luckor med upphöjd panel, beige skåp, brunt stänkskydd, stänkskydd i mosaik och integrerade vitvaror
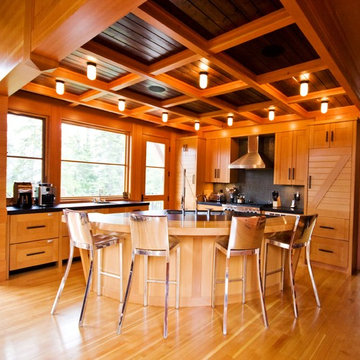
Bild på ett rustikt kök, med en undermonterad diskho, luckor med infälld panel, skåp i mellenmörkt trä, svart stänkskydd, integrerade vitvaror, stänkskydd i glaskakel, ljust trägolv och en köksö
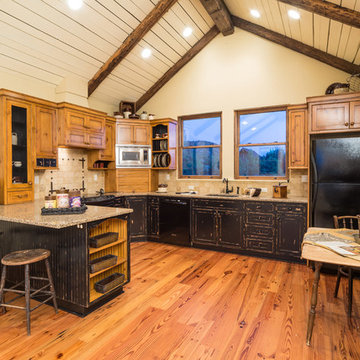
Chandler Photography
Contractor: Chuck Rose of CL Rose Construction - http://clroseconstruction.com
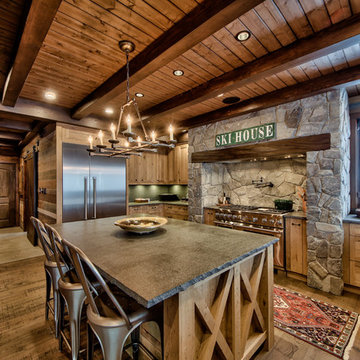
Dom Koric
Kitchen with Feature Stove
Exempel på ett stort rustikt l-kök, med luckor med infälld panel, skåp i ljust trä, bänkskiva i betong, rostfria vitvaror, en köksö, mellanmörkt trägolv och grönt stänkskydd
Exempel på ett stort rustikt l-kök, med luckor med infälld panel, skåp i ljust trä, bänkskiva i betong, rostfria vitvaror, en köksö, mellanmörkt trägolv och grönt stänkskydd
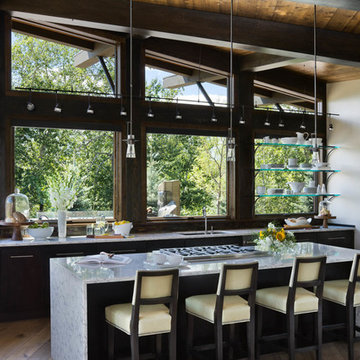
Inspiration för ett stort rustikt kök, med skåp i mörkt trä, granitbänkskiva, en köksö, en undermonterad diskho och mellanmörkt trägolv
148 foton på rustikt kök
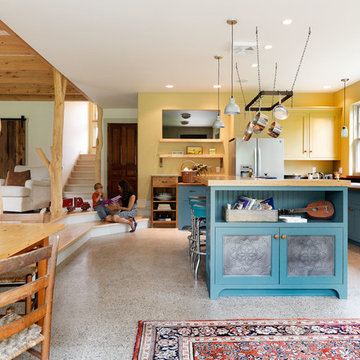
Susan Teare Photography
Punched tin panels contrast the vivid blue green of the cabinets. The dyed concrete floor was ground down to expose the aggregate.
3
