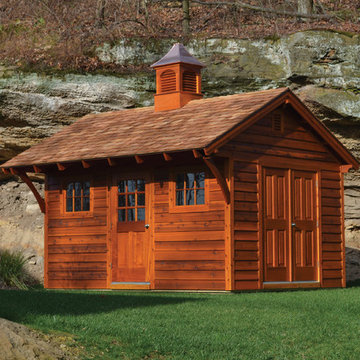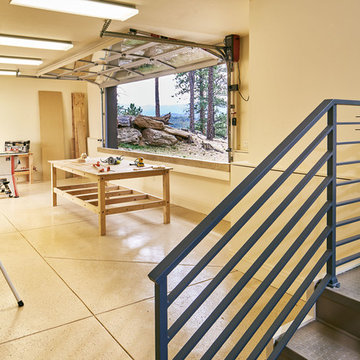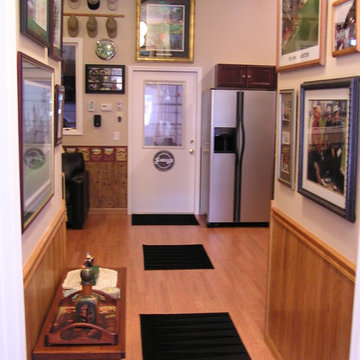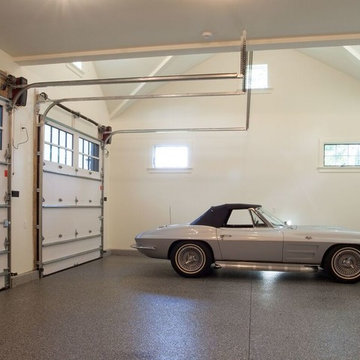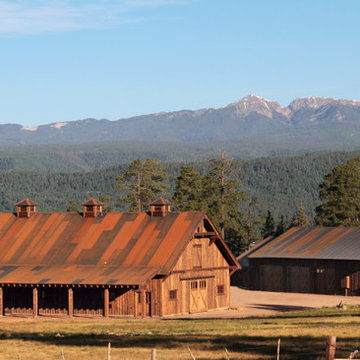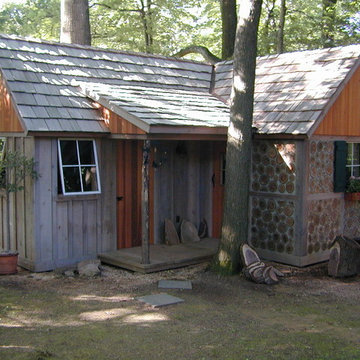265 foton på rustikt kontor, studio eller verkstad
Sortera efter:
Budget
Sortera efter:Populärt i dag
101 - 120 av 265 foton
Artikel 1 av 3
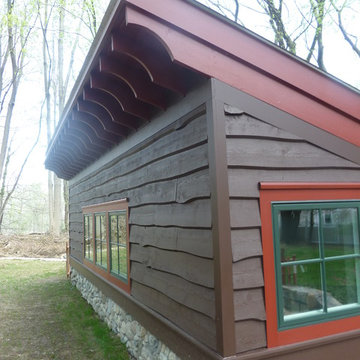
Rustic siding was used to match that of the house, bringing together the two different structures. Joanne Tall
Idéer för att renovera ett litet rustikt fristående kontor, studio eller verkstad
Idéer för att renovera ett litet rustikt fristående kontor, studio eller verkstad
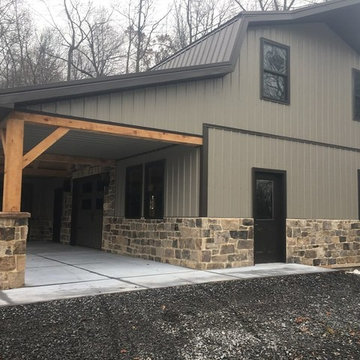
London natural thin stone veneer for the Quarry Mill adds character to this rustic inspired garage workshop. London real thin stone veneer brings a selection of rectangular shapes with browns, grays, blacks, and some gold tones. The London stone is great for any sized project like accent walls, chimneys, and exterior siding. The shapes and colors help enhance the wavy textures that are all over these stones. This adds dimension to your project while the colors help these stone blend in well with any home’s décor.
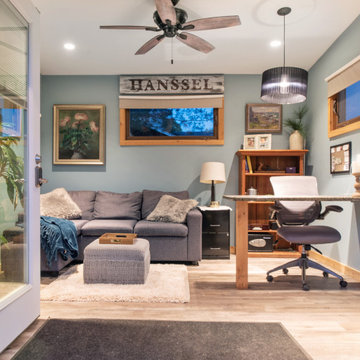
Shots of our iconic shed "Hanssel or Gretel". A play on words from the famous story, due to the families last name and this being a his or hers (#heshed #sheshed or #theyshed), but not a play on function. This dynamic homeowner crew uses the shed for their private offices, alongside e-learning, meeting, relaxing and to unwind. This 10'x10' are requires no permit and can be completed in less that 3 days (interior excluded). The exterior space is approximately 40'x40', still required no permitting and was done in conjunction with a landscape designer. Bringing the indoor to the outdoor for all to enjoy, or close the french doors and escape to zen! To see the video, go to: https://youtu.be/zMo01-SpaTs
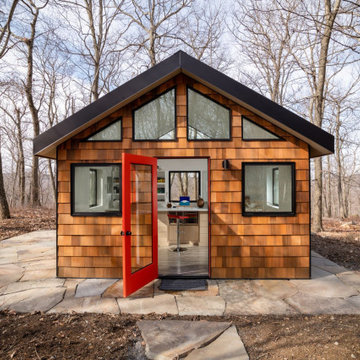
Photographer - Stefan Radtke
Foto på ett mellanstort rustikt kontor, studio eller verkstad
Foto på ett mellanstort rustikt kontor, studio eller verkstad
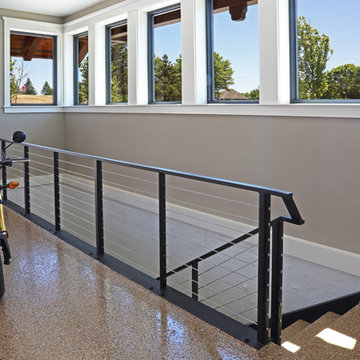
Shooting Star Photography
Idéer för mycket stora rustika tillbyggda fyrbils kontor, studior eller verkstäder
Idéer för mycket stora rustika tillbyggda fyrbils kontor, studior eller verkstäder
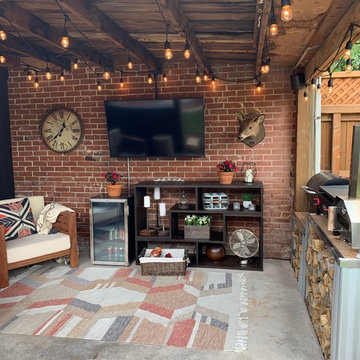
Inspiration för ett mellanstort rustikt fristående kontor, studio eller verkstad
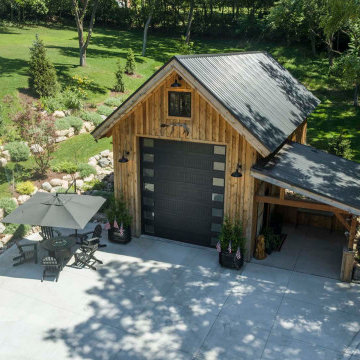
Post and beam barn kit with garage door and open lean-to patio
Inredning av ett rustikt mellanstort fristående kontor, studio eller verkstad
Inredning av ett rustikt mellanstort fristående kontor, studio eller verkstad
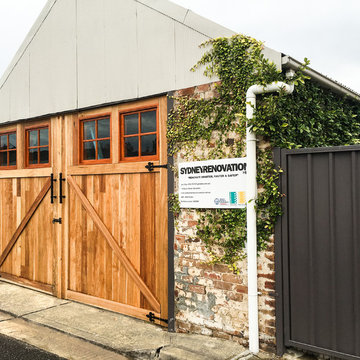
Georgina David Photography
Inredning av ett rustikt stort fristående trebils kontor, studio eller verkstad
Inredning av ett rustikt stort fristående trebils kontor, studio eller verkstad
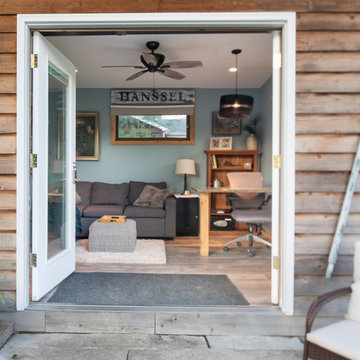
Shots of our iconic shed "Hanssel or Gretel". A play on words from the famous story, due to the families last name and this being a his or hers (#heshed #sheshed or #theyshed), but not a play on function. This dynamic homeowner crew uses the shed for their private offices, alongside e-learning, meeting, relaxing and to unwind. This 10'x10' are requires no permit and can be completed in less that 3 days (interior excluded). The exterior space is approximately 40'x40', still required no permitting and was done in conjunction with a landscape designer. Bringing the indoor to the outdoor for all to enjoy, or close the french doors and escape to zen! To see the video, go to: https://youtu.be/zMo01-SpaTs
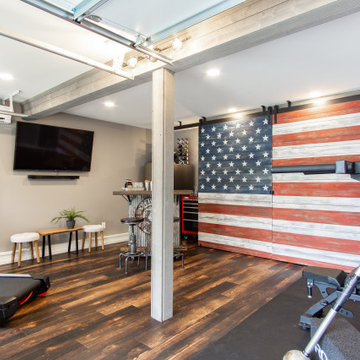
This 2 car garage was converted into a mancave/studio for this Veteran. Designed by Anitra Mecadon and sponsored by National Gypsum this once stuffed garage is now a great place for this Veteran to workout and hang out.
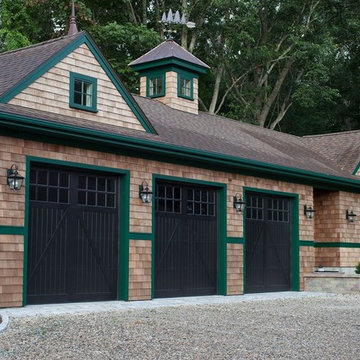
Idéer för mellanstora rustika fristående trebils kontor, studior eller verkstäder
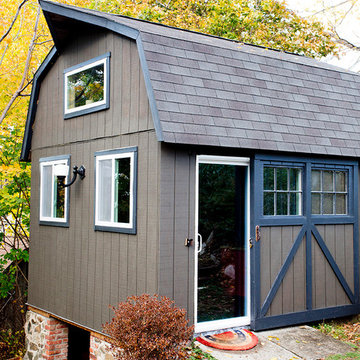
In the backyard of a home dating to 1910 in the Hudson Valley, a modest 250 square-foot outbuilding, at one time used as a bootleg moonshine distillery, and more recently as a bare bones man-cave, was given new life as a sumptuous home office replete with not only its own WiFi, but also abundant southern light brought in by new windows, bespoke furnishings, a double-height workstation, and a utilitarian loft.
The original barn door slides open to reveal a new set of sliding glass doors opening into the space. Dark hardwood floors are a foil to crisp white defining the walls and ceiling in the lower office, and soft shell pink in the double-height volume punctuated by charcoal gray barn stairs and iron pipe railings up to a dollhouse-like loft space overhead. The desktops -- clad on the top surface only with durable, no-nonsense, mushroom-colored laminate -- leave birch maple edges confidently exposed atop punchy red painted bases perforated with circles for visual and functional relief. Overhead a wrought iron lantern alludes to a birdcage, highlighting the feeling of being among the treetops when up in the loft.
Photography: Rikki Snyder
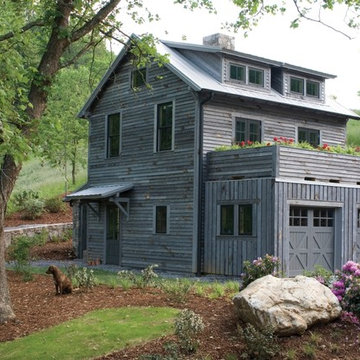
Idéer för mycket stora rustika tillbyggda tvåbils kontor, studior eller verkstäder
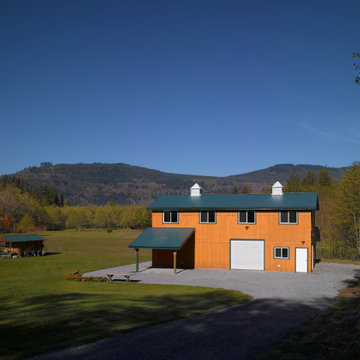
This Maple Falls customer wanted a post frame building to store his cars and toys with a loft to house his office space and he wanted it to match the look of the rest of the farm buildings on his 14 acre farm. With Board and Batten siding, Split Sliding doors on each end, Cupola vents, and a Straight Prow, the building looks like a pole barn with a hay loft. The many windows in the loft let in a lot of natural light and make this the perfect building to work from while still being on the farm.
265 foton på rustikt kontor, studio eller verkstad
6
