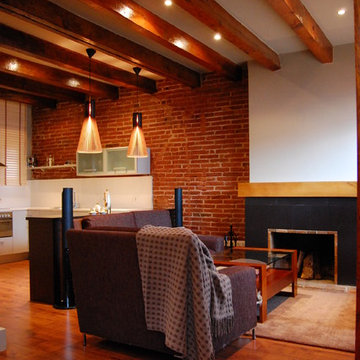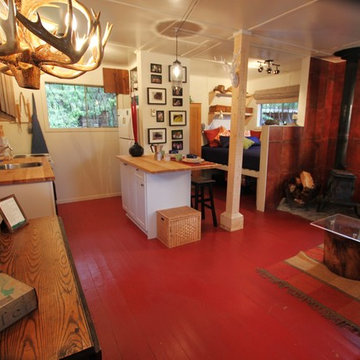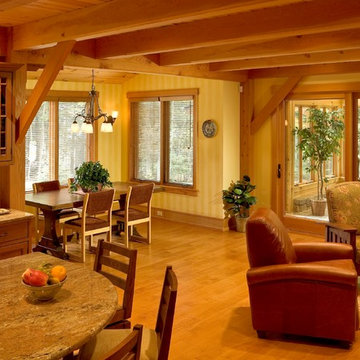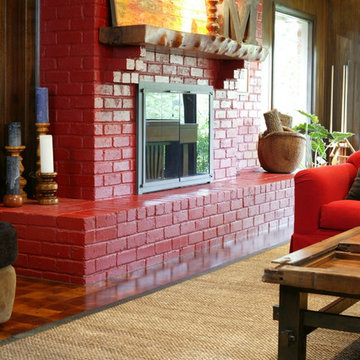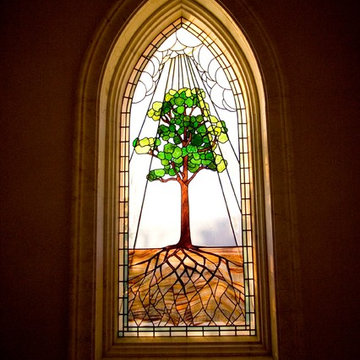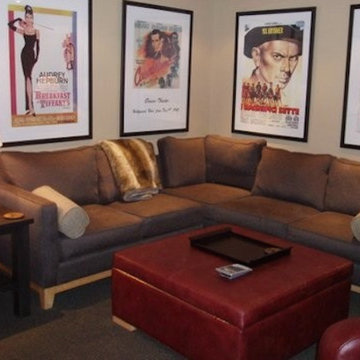190 foton på rustikt rött allrum
Sortera efter:
Budget
Sortera efter:Populärt i dag
61 - 80 av 190 foton
Artikel 1 av 3
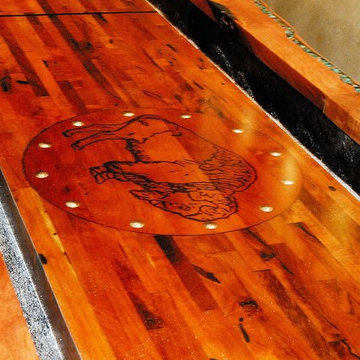
Interior design by Linda Carroll
Photography by Scott Bickford
Rustik inredning av ett allrum
Rustik inredning av ett allrum
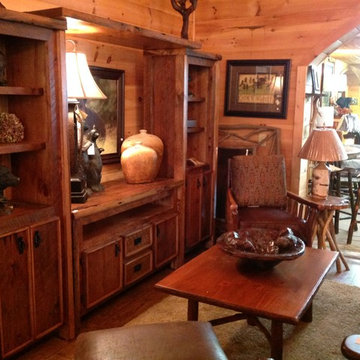
Bild på ett mellanstort rustikt allrum med öppen planlösning, med bruna väggar, mörkt trägolv, en fristående TV och brunt golv
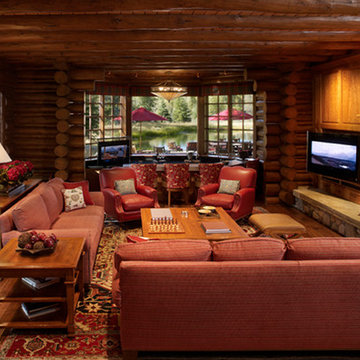
view of family room with built-in tv, wood paneling and remodelled fireplace surround with new stonework, custom-made screen and tools
Idéer för ett rustikt allrum
Idéer för ett rustikt allrum
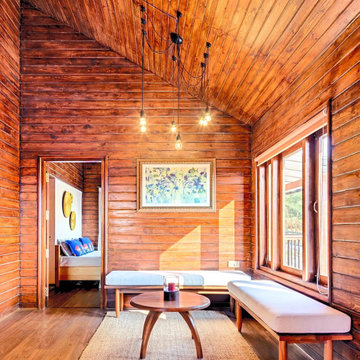
On the first floor, the wood-panelled lobby models a restful and homely log cabin look, evolving the home’s aesthetic from modern to country classic. Here, minimalist, cabin-style white benches pay ode to the blanched sunshine while urging the eyes to the dramatic, deep-toned wooden walls. Both bedrooms are seeded in the same visual elements, with wood-panelled walls, neutral colours and plenty of natural light.
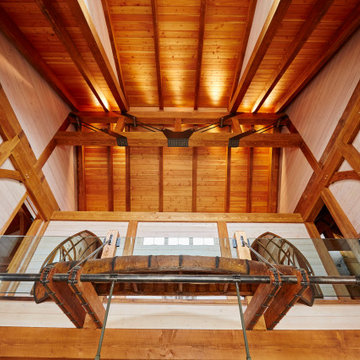
There are 8 bedrooms, five utility rooms a large comfortable kitchen, a 3,000 square foot great room with a vast clear span of 40’ that serves as a music studio and an attached 2,000 square foot indoor pool, a lower level sauna and steam room and a 4 storey elevator.
A creative triumph of Canadian Timberframes and Blue Sky Architecture produced a compelling structure that owes its strength to the quality of timber frame & design.
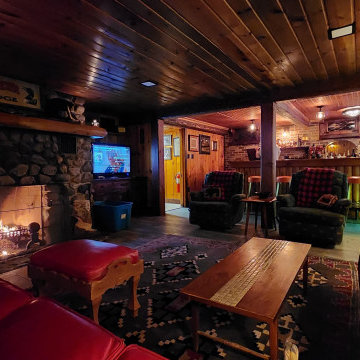
In the first half of the last century, the most notorious Chicago crime family had more than one Wisconsin lake house hideaway. This was one of those.
The ceiling panels and crown molding in the bar were stamped out of solid sheet copper. The workmanship of this installation by Wander Brothers is just incredible. The Wander Brothers did this entire remodel, floor-to-ceiling. As you can see, every detail is simply gorgeous!
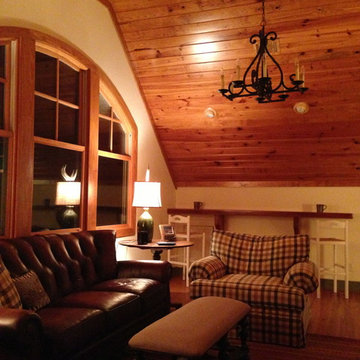
Emma Louise enjoying sunrise Shady Waters style, Lake Martin, AL.
Idéer för små rustika allrum på loftet, med ett spelrum, gula väggar, mellanmörkt trägolv och en fristående TV
Idéer för små rustika allrum på loftet, med ett spelrum, gula väggar, mellanmörkt trägolv och en fristående TV
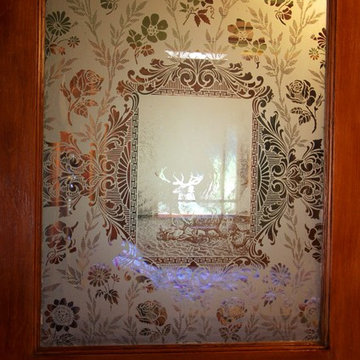
A small charming cabin that meets Benton County’s minimum 400 square foot size, but is still very comfortable to live in.
Carl Christianson/G. Christianson Construction
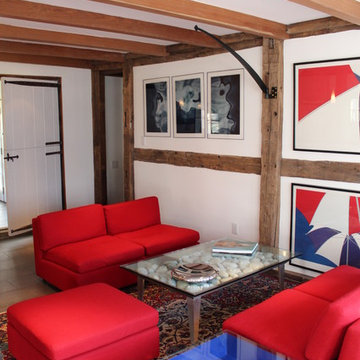
Andrew Outerbridge
Bild på ett mellanstort rustikt avskilt allrum, med vita väggar
Bild på ett mellanstort rustikt avskilt allrum, med vita väggar
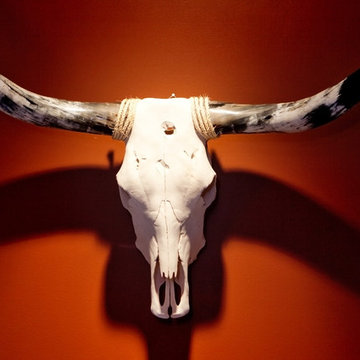
An entertainment space for discerning client who loves Texas, vintage, reclaimed materials, stone, distressed wood, beer tapper, wine, and sports memorabilia. Photo by Jeremy Fenelon
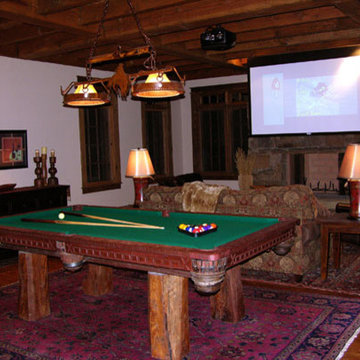
James mauri
Idéer för ett mycket stort rustikt allrum med öppen planlösning, med ett spelrum, beige väggar, mörkt trägolv, en standard öppen spis, en spiselkrans i sten och en väggmonterad TV
Idéer för ett mycket stort rustikt allrum med öppen planlösning, med ett spelrum, beige väggar, mörkt trägolv, en standard öppen spis, en spiselkrans i sten och en väggmonterad TV
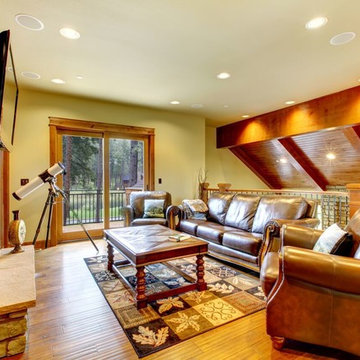
Idéer för stora rustika allrum med öppen planlösning, med beige väggar, mellanmörkt trägolv, en standard öppen spis, en spiselkrans i sten och en väggmonterad TV
190 foton på rustikt rött allrum
4
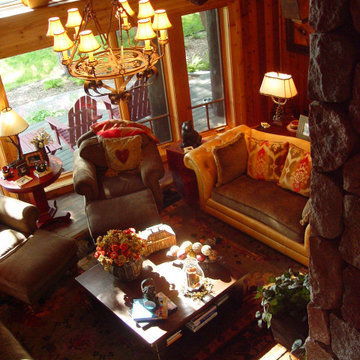
![Colorado [Refined Rustic]](https://st.hzcdn.com/fimgs/pictures/family-rooms/colorado-refined-rustic-robert-sidenberg-inc-img~85c10f500491a253_6661-1-7150444-w360-h360-b0-p0.jpg)
