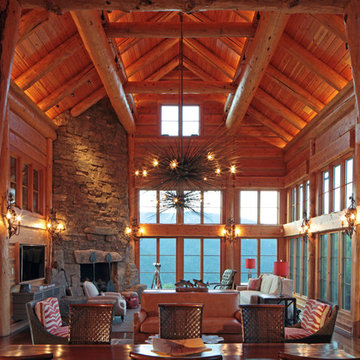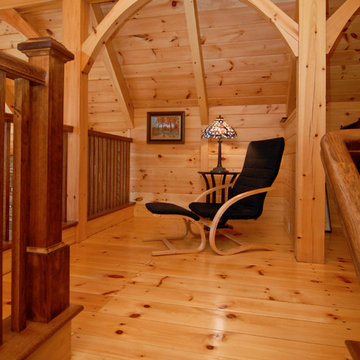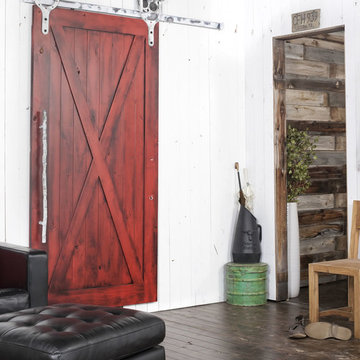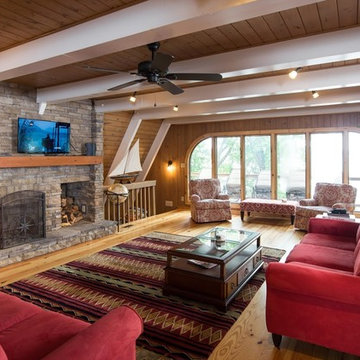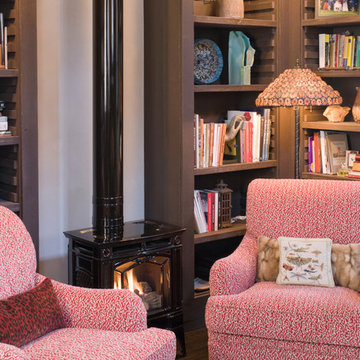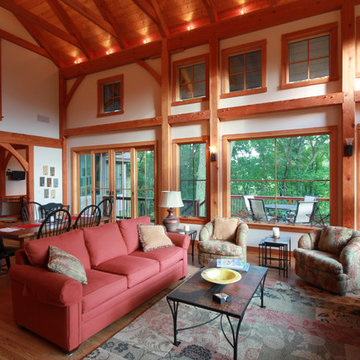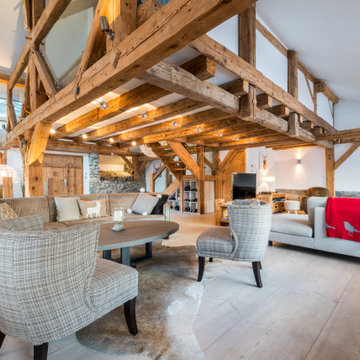444 foton på rustikt rött vardagsrum
Sortera efter:
Budget
Sortera efter:Populärt i dag
61 - 80 av 444 foton
Artikel 1 av 3
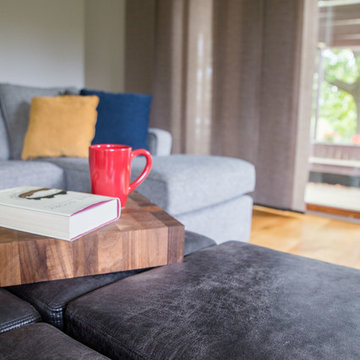
Project by Wiles Design Group. Their Cedar Rapids-based design studio serves the entire Midwest, including Iowa City, Dubuque, Davenport, and Waterloo, as well as North Missouri and St. Louis.
For more about Wiles Design Group, see here: https://wilesdesigngroup.com/
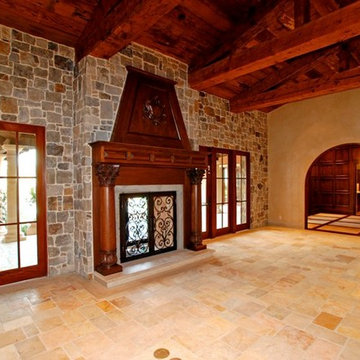
Neolithic Design is the ultimate source for rare reclaimed limestone architectural elements salvaged from across the Mediterranean.
We stock a vast collection of newly hand carved and reclaimed stone fireplaces, fountains, pavers, flooring, pavers, enteryways, stone sinks, stone tubs, stone benches,
antique encaustic tiles, and much more in California for fast delivery.
We are also experts in creating custom tailored master pieces for our clients.
For more information call (949) 955-0414 or (310) 289-0414
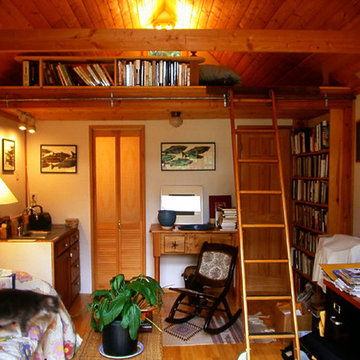
This tiny (240 SF) poetry and writing studio was converted from a flat-roofed garage. The gable roof was added, making a sleeping loft above the bathroom, closet and kitchenette. Photo by Rob Harrison.
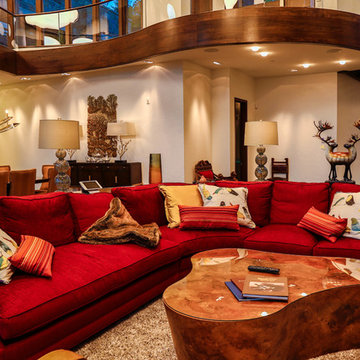
Idéer för stora rustika allrum med öppen planlösning, med ett finrum, vita väggar och klinkergolv i keramik
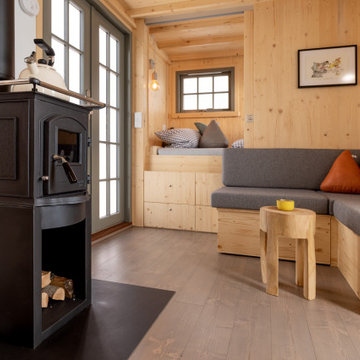
Aus den Hölzern der Region wurde dieses einzigartige „Märchenhaus“ durch einen Fachmann in Einzelanfertigung für Ihr exklusives Urlaubserlebnis gebaut. Stilelemente aus den bekannten Märchen der Gebrüder Grimm, modernes Design verbunden mit Feng Shui und Funktionalität schaffen dieses einzigartige Urlaubs- Refugium.
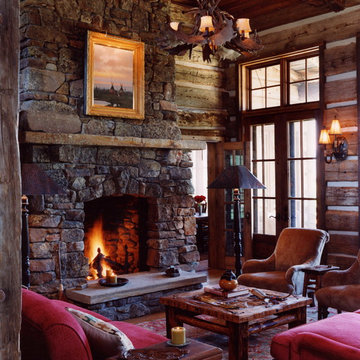
Ralph Kylloe Photography
Bild på ett stort rustikt allrum med öppen planlösning, med mellanmörkt trägolv, en standard öppen spis och en spiselkrans i sten
Bild på ett stort rustikt allrum med öppen planlösning, med mellanmörkt trägolv, en standard öppen spis och en spiselkrans i sten
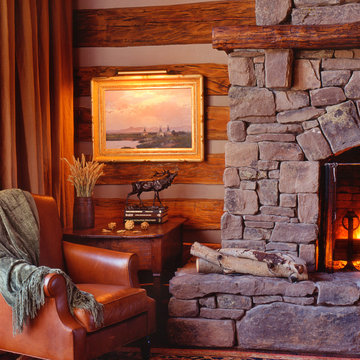
Sometimes our clients like to be very much involved in the creation of their home, and this is one such example. The owner wanted to source the primary materials, so we discussed the needs from our point of view as the architects, and he went into action. He would find hewn barns and send us photos and floor plans to review until we found the perfect combination. One large hewn barn was moved to the client’s land near Yellowstone Park, then renovated to become the main living portion of the house. A second smaller barn was reworked to be the master bedroom, and then joined by a stone connector. To accommodate a billiards room and complete the home, one last living space was included in the project.

The library, a space to chill out and chat or read after a day in the mountains. Seating and shelving made fron scaffolding boards and distressed by myself. The owners fabourite colour is turquoise, which in a dark room perefectly lit up the space.
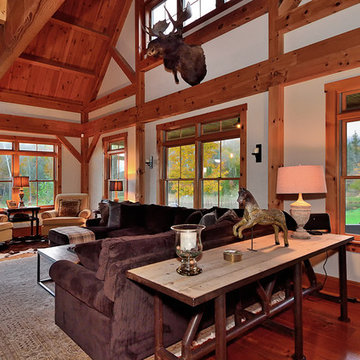
Jim Fuhrmann
Inspiration för mycket stora rustika allrum med öppen planlösning, med vita väggar, ljust trägolv, en standard öppen spis och en spiselkrans i tegelsten
Inspiration för mycket stora rustika allrum med öppen planlösning, med vita väggar, ljust trägolv, en standard öppen spis och en spiselkrans i tegelsten
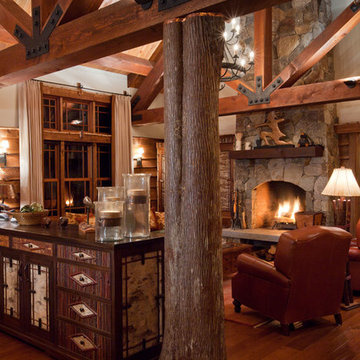
The 7,600 square-foot residence was designed for large, memorable gatherings of family and friends at the lake, as well as creating private spaces for smaller family gatherings. Keeping in dialogue with the surrounding site, a palette of natural materials and finishes was selected to provide a classic backdrop for all activities, bringing importance to the adjoining environment.
In optimizing the views of the lake and developing a strategy to maximize natural ventilation, an ideal, open-concept living scheme was implemented. The kitchen, dining room, living room and screened porch are connected, allowing for the large family gatherings to take place inside, should the weather not cooperate. Two main level master suites remain private from the rest of the program; yet provide a complete sense of incorporation. Bringing the natural finishes to the interior of the residence, provided the opportunity for unique focal points that complement the stunning stone fireplace and timber trusses.
Photographer: John Hession
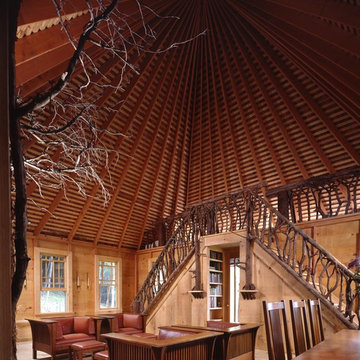
Photo: Durston Saylor
Bild på ett mellanstort rustikt vardagsrum, med ljust trägolv
Bild på ett mellanstort rustikt vardagsrum, med ljust trägolv
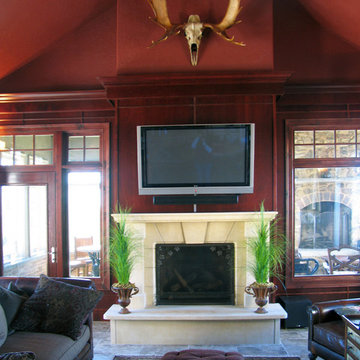
This fireplace has Buechel Stone's Silverdale cutstone for this custom surround. Click on the tag to see more at www.buechelstone.com/shoppingcart/products/Silverdale-Cut....
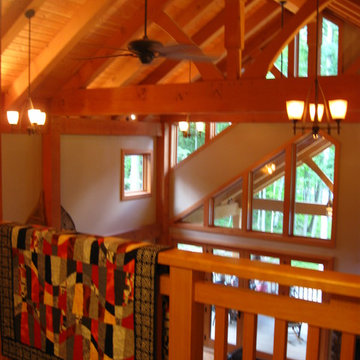
Photo showing living space from loft area.
Foto på ett mellanstort rustikt loftrum, med vita väggar, ljust trägolv, en standard öppen spis och en spiselkrans i sten
Foto på ett mellanstort rustikt loftrum, med vita väggar, ljust trägolv, en standard öppen spis och en spiselkrans i sten
444 foton på rustikt rött vardagsrum
4
