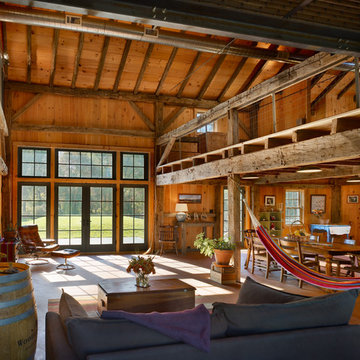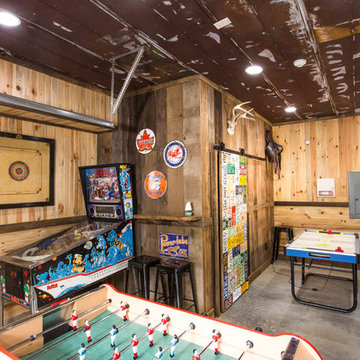760 foton på rustikt sällskapsrum, med betonggolv
Sortera efter:
Budget
Sortera efter:Populärt i dag
1 - 20 av 760 foton
Artikel 1 av 3

Kitchen island looking into great room. Custom light fixture designed and fabricated by owner.
Inredning av ett rustikt mellanstort allrum med öppen planlösning, med vita väggar, betonggolv, en öppen vedspis, en väggmonterad TV och grått golv
Inredning av ett rustikt mellanstort allrum med öppen planlösning, med vita väggar, betonggolv, en öppen vedspis, en väggmonterad TV och grått golv
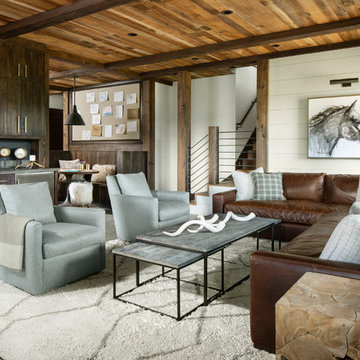
Inspiration för rustika vardagsrum, med en hemmabar, vita väggar, betonggolv och grått golv

Idéer för att renovera ett stort rustikt allrum med öppen planlösning, med en dubbelsidig öppen spis, en spiselkrans i metall, en väggmonterad TV, betonggolv, grått golv och beige väggar
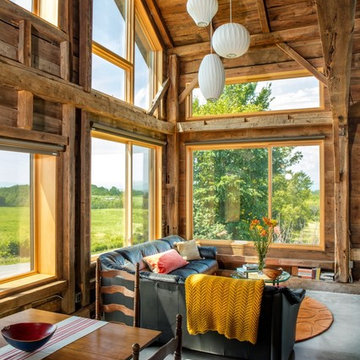
Bob Schatz
Foto på ett mellanstort rustikt allrum med öppen planlösning, med bruna väggar, betonggolv, ett finrum och grått golv
Foto på ett mellanstort rustikt allrum med öppen planlösning, med bruna väggar, betonggolv, ett finrum och grått golv

Vance Fox
Idéer för ett mellanstort rustikt avskilt allrum, med ett spelrum, beige väggar, betonggolv, en standard öppen spis, en spiselkrans i metall och en väggmonterad TV
Idéer för ett mellanstort rustikt avskilt allrum, med ett spelrum, beige väggar, betonggolv, en standard öppen spis, en spiselkrans i metall och en väggmonterad TV

New in 2024 Cedar Log Home By Big Twig Homes. The log home is a Katahdin Cedar Log Home material package. This is a rental log home that is just a few minutes walk from Maine Street in Hendersonville, NC. This log home is also at the start of the new Ecusta bike trail that connects Hendersonville, NC, to Brevard, NC.

Idéer för ett stort rustikt allrum med öppen planlösning, med vita väggar, betonggolv, en bred öppen spis, en spiselkrans i metall, en väggmonterad TV och grått golv

Open concept living room with built-ins and wood burning fireplace. Walnut, teak and warm antiques create an inviting space with a bright airy feel. The grey blues, echo the waterfront lake property outside. Sisal rug helps anchor the space in a cohesive look.
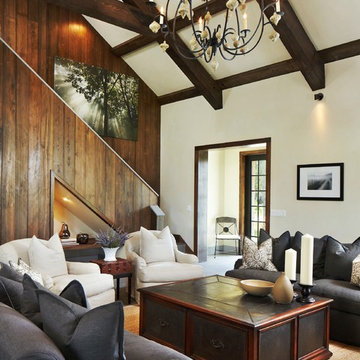
www.gianaallendesign.com
Giana Allen Design
Created a cabin and furnished the interiors to create a feeling of openness and intimacy for a cabin that was located in a warm climate. The airy space and light colors contrasting with the warmth of the wood creates a feeling of intimacy within the large room.
For more pics and furniture for sale=
www.gianaallendesign.com
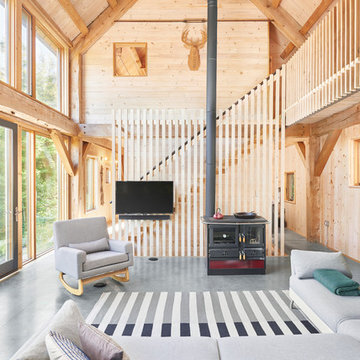
Jared McKenna
Idéer för att renovera ett rustikt allrum med öppen planlösning, med betonggolv, en öppen vedspis och en väggmonterad TV
Idéer för att renovera ett rustikt allrum med öppen planlösning, med betonggolv, en öppen vedspis och en väggmonterad TV
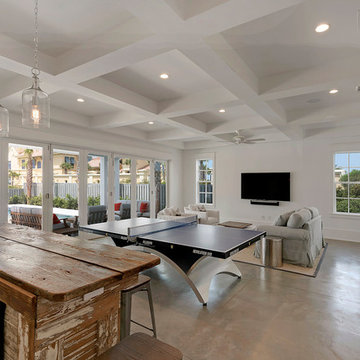
Inspiration för ett stort rustikt avskilt allrum, med ett spelrum, vita väggar och betonggolv
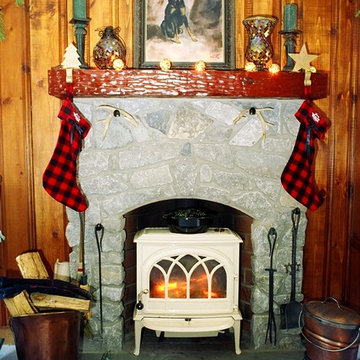
Foto på ett litet rustikt separat vardagsrum, med bruna väggar, betonggolv, en öppen vedspis och en spiselkrans i sten

The goal of this project was to build a house that would be energy efficient using materials that were both economical and environmentally conscious. Due to the extremely cold winter weather conditions in the Catskills, insulating the house was a primary concern. The main structure of the house is a timber frame from an nineteenth century barn that has been restored and raised on this new site. The entirety of this frame has then been wrapped in SIPs (structural insulated panels), both walls and the roof. The house is slab on grade, insulated from below. The concrete slab was poured with a radiant heating system inside and the top of the slab was polished and left exposed as the flooring surface. Fiberglass windows with an extremely high R-value were chosen for their green properties. Care was also taken during construction to make all of the joints between the SIPs panels and around window and door openings as airtight as possible. The fact that the house is so airtight along with the high overall insulatory value achieved from the insulated slab, SIPs panels, and windows make the house very energy efficient. The house utilizes an air exchanger, a device that brings fresh air in from outside without loosing heat and circulates the air within the house to move warmer air down from the second floor. Other green materials in the home include reclaimed barn wood used for the floor and ceiling of the second floor, reclaimed wood stairs and bathroom vanity, and an on-demand hot water/boiler system. The exterior of the house is clad in black corrugated aluminum with an aluminum standing seam roof. Because of the extremely cold winter temperatures windows are used discerningly, the three largest windows are on the first floor providing the main living areas with a majestic view of the Catskill mountains.
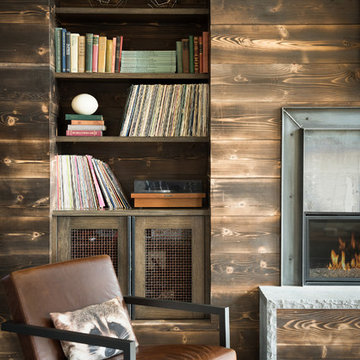
Inspiration för rustika vardagsrum, med bruna väggar, betonggolv och en bred öppen spis
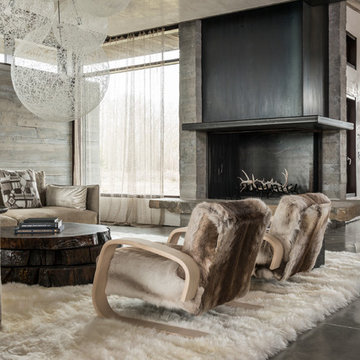
Inspiration för ett stort rustikt allrum med öppen planlösning, med vita väggar, betonggolv, en standard öppen spis och en spiselkrans i betong

We love the clean contrast of the dark wood stain against the white backdrop for this crisp Ship Ladder designed for this beautiful Colorado vacation lodge. http://www.southmainco.com/
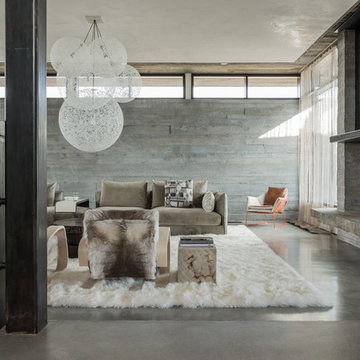
Idéer för rustika allrum med öppen planlösning, med ett finrum och betonggolv

The goal of this project was to build a house that would be energy efficient using materials that were both economical and environmentally conscious. Due to the extremely cold winter weather conditions in the Catskills, insulating the house was a primary concern. The main structure of the house is a timber frame from an nineteenth century barn that has been restored and raised on this new site. The entirety of this frame has then been wrapped in SIPs (structural insulated panels), both walls and the roof. The house is slab on grade, insulated from below. The concrete slab was poured with a radiant heating system inside and the top of the slab was polished and left exposed as the flooring surface. Fiberglass windows with an extremely high R-value were chosen for their green properties. Care was also taken during construction to make all of the joints between the SIPs panels and around window and door openings as airtight as possible. The fact that the house is so airtight along with the high overall insulatory value achieved from the insulated slab, SIPs panels, and windows make the house very energy efficient. The house utilizes an air exchanger, a device that brings fresh air in from outside without loosing heat and circulates the air within the house to move warmer air down from the second floor. Other green materials in the home include reclaimed barn wood used for the floor and ceiling of the second floor, reclaimed wood stairs and bathroom vanity, and an on-demand hot water/boiler system. The exterior of the house is clad in black corrugated aluminum with an aluminum standing seam roof. Because of the extremely cold winter temperatures windows are used discerningly, the three largest windows are on the first floor providing the main living areas with a majestic view of the Catskill mountains.
760 foton på rustikt sällskapsrum, med betonggolv
1




