1 000 foton på rustikt sällskapsrum, med en dubbelsidig öppen spis
Sortera efter:
Budget
Sortera efter:Populärt i dag
1 - 20 av 1 000 foton
Artikel 1 av 3
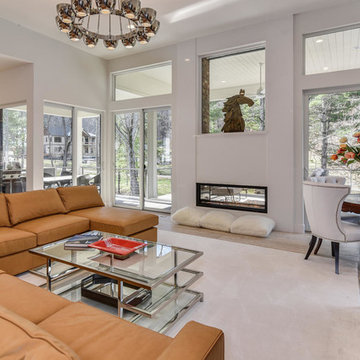
The living room fireplace opens through to the back patio.
Inredning av ett rustikt litet allrum med öppen planlösning, med ett finrum, vita väggar, ljust trägolv, en dubbelsidig öppen spis och en spiselkrans i tegelsten
Inredning av ett rustikt litet allrum med öppen planlösning, med ett finrum, vita väggar, ljust trägolv, en dubbelsidig öppen spis och en spiselkrans i tegelsten
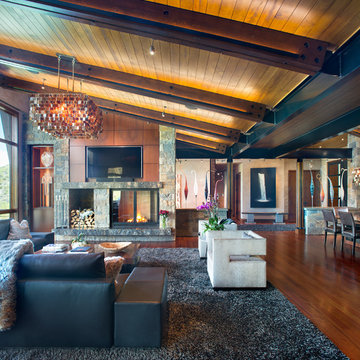
Foto på ett rustikt allrum med öppen planlösning, med bruna väggar, mellanmörkt trägolv, en dubbelsidig öppen spis, en spiselkrans i sten, en väggmonterad TV och brunt golv

Living room looking towards kitchen with dining room on other side of double sided fireplace.
Bild på ett mellanstort rustikt separat vardagsrum, med gula väggar, mellanmörkt trägolv, en spiselkrans i sten, brunt golv, ett finrum och en dubbelsidig öppen spis
Bild på ett mellanstort rustikt separat vardagsrum, med gula väggar, mellanmörkt trägolv, en spiselkrans i sten, brunt golv, ett finrum och en dubbelsidig öppen spis
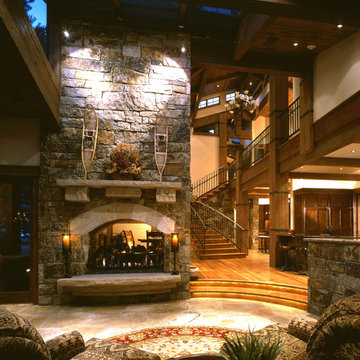
Exempel på ett stort rustikt allrum med öppen planlösning, med ett finrum, beige väggar, travertin golv, en dubbelsidig öppen spis, en spiselkrans i sten och brunt golv

the great room was enlarged to the south - past the medium toned wood post and beam is new space. the new addition helps shade the patio below while creating a more usable living space. To the right of the new fireplace was the existing front door. Now there is a graceful seating area to welcome visitors. The wood ceiling was reused from the existing home.
WoodStone Inc, General Contractor
Home Interiors, Cortney McDougal, Interior Design
Draper White Photography

Dining & living space in main cabin. Sunroom added to far end. Loft above. Kitchen to right. Antique bench to left, and antique blue cabinet to right. Double sided fireplace made of local stone by local artisan. Marvin windows. Floor made from repurposed barn boards. ©Tricia Shay
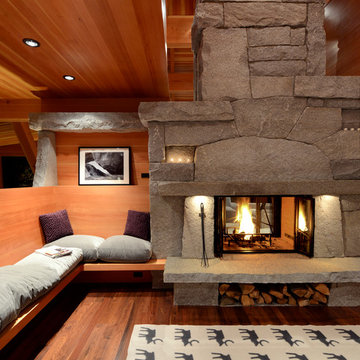
Idéer för rustika allrum, med bruna väggar, mörkt trägolv, en dubbelsidig öppen spis, en spiselkrans i sten och brunt golv

Great room with large window wall, exposed timber beams, tongue and groove ceiling and double sided fireplace.
Hal Kearney, Photographer
Inredning av ett rustikt mellanstort separat vardagsrum, med en spiselkrans i sten, ett finrum, bruna väggar, ljust trägolv och en dubbelsidig öppen spis
Inredning av ett rustikt mellanstort separat vardagsrum, med en spiselkrans i sten, ett finrum, bruna väggar, ljust trägolv och en dubbelsidig öppen spis

Idéer för att renovera ett stort rustikt allrum med öppen planlösning, med en dubbelsidig öppen spis, en spiselkrans i metall, en väggmonterad TV, betonggolv, grått golv och beige väggar
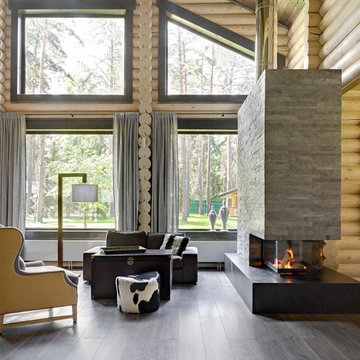
Foto på ett stort rustikt allrum med öppen planlösning, med mörkt trägolv, en dubbelsidig öppen spis, en spiselkrans i sten och beige väggar
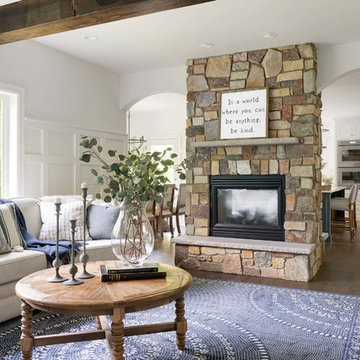
Inspiration för stora rustika vardagsrum, med vita väggar, en dubbelsidig öppen spis, en spiselkrans i sten och brunt golv

The lighting design in this rustic barn with a modern design was the designed and built by lighting designer Mike Moss. This was not only a dream to shoot because of my love for rustic architecture but also because the lighting design was so well done it was a ease to capture. Photography by Vernon Wentz of Ad Imagery

A rustic-modern house designed to grow organically from its site, overlooking a cornfield, river and mountains in the distance. Indigenous stone and wood materials were taken from the site and incorporated into the structure, which was articulated to honestly express the means of construction. Notable features include an open living/dining/kitchen space with window walls taking in the surrounding views, and an internally-focused circular library celebrating the home owner’s love of literature.
Phillip Spears Photographer

This is a perfect setting for entertaining in a mountain retreat. Shoot pool, watch the game on tv and relax by the fire. Photo by Stacie Baragiola
Inspiration för mellanstora rustika allrum med öppen planlösning, med ett spelrum, beige väggar, mellanmörkt trägolv, en dubbelsidig öppen spis, en spiselkrans i sten och en väggmonterad TV
Inspiration för mellanstora rustika allrum med öppen planlösning, med ett spelrum, beige väggar, mellanmörkt trägolv, en dubbelsidig öppen spis, en spiselkrans i sten och en väggmonterad TV
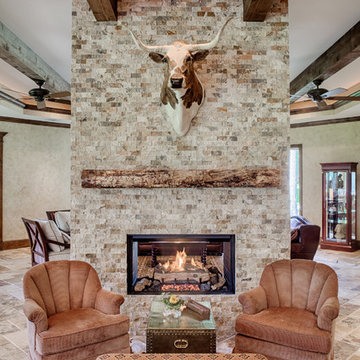
Photography by: Brad Carr
Foto på ett rustikt vardagsrum, med en dubbelsidig öppen spis
Foto på ett rustikt vardagsrum, med en dubbelsidig öppen spis

Photography - LongViews Studios
Foto på ett mycket stort rustikt allrum med öppen planlösning, med bruna väggar, mellanmörkt trägolv, en dubbelsidig öppen spis, en spiselkrans i sten, en väggmonterad TV och brunt golv
Foto på ett mycket stort rustikt allrum med öppen planlösning, med bruna väggar, mellanmörkt trägolv, en dubbelsidig öppen spis, en spiselkrans i sten, en väggmonterad TV och brunt golv

Exempel på ett stort rustikt allrum med öppen planlösning, med bruna väggar, mellanmörkt trägolv, en dubbelsidig öppen spis, en spiselkrans i sten och grått golv
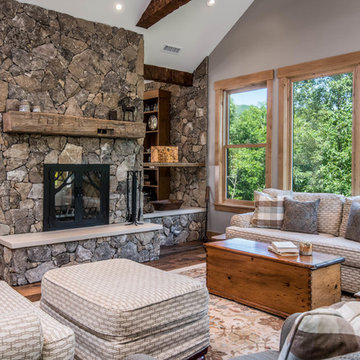
Bild på ett mellanstort rustikt separat vardagsrum, med grå väggar, mellanmörkt trägolv, en dubbelsidig öppen spis, en spiselkrans i sten och brunt golv
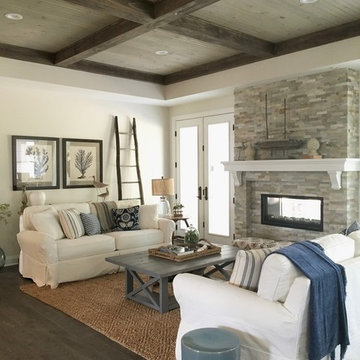
Get the look with Raymour & Flanigan's Lakeside sofa and Platinum Protection Plan
Rustik inredning av ett vardagsrum, med grå väggar, mörkt trägolv, en dubbelsidig öppen spis och en spiselkrans i sten
Rustik inredning av ett vardagsrum, med grå väggar, mörkt trägolv, en dubbelsidig öppen spis och en spiselkrans i sten
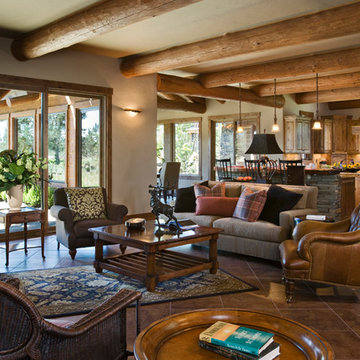
This rustic retreat in central Oregon is loaded with modern amenities.
Timber frame and log houses often conjure notions of remote rustic outposts located in solitary surroundings of open grasslands or mature woodlands. When the owner approached MossCreek to design a timber-framed log home on a less than one acre site in an upscale Oregon golf community, the principle of the firm, Allen Halcomb, was intrigued. Bend, OR, on the eastern side of the Cascades Mountains, has an arid desert climate, creating an ideal environment for a Tuscan influenced exterior.
Photo: Roger Wade
1 000 foton på rustikt sällskapsrum, med en dubbelsidig öppen spis
1



