237 foton på rustikt sällskapsrum, med ett musikrum
Sortera efter:
Budget
Sortera efter:Populärt i dag
81 - 100 av 237 foton
Artikel 1 av 3
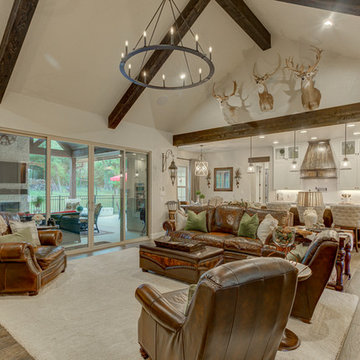
Inredning av ett rustikt mellanstort allrum med öppen planlösning, med ett musikrum, beige väggar, klinkergolv i porslin, en standard öppen spis, en spiselkrans i sten, en väggmonterad TV och brunt golv
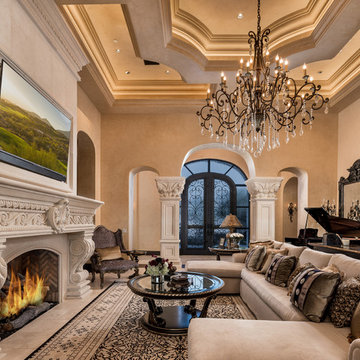
Formal living room coffered ceiling and arched entryways, the fireplace and fireplace mantel, custom chandeliers, and double entry doors.
Idéer för att renovera ett mycket stort rustikt allrum med öppen planlösning, med ett musikrum, beige väggar, marmorgolv, en standard öppen spis, en spiselkrans i sten, en väggmonterad TV och beiget golv
Idéer för att renovera ett mycket stort rustikt allrum med öppen planlösning, med ett musikrum, beige väggar, marmorgolv, en standard öppen spis, en spiselkrans i sten, en väggmonterad TV och beiget golv
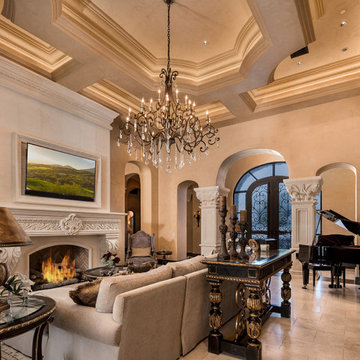
World Renowned Architecture Firm Fratantoni Design created this beautiful home! They design home plans for families all over the world in any size and style. They also have in-house Interior Designer Firm Fratantoni Interior Designers and world class Luxury Home Building Firm Fratantoni Luxury Estates! Hire one or all three companies to design and build and or remodel your home!
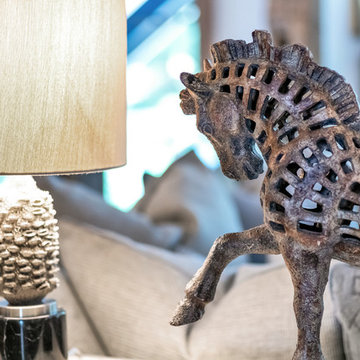
Brad Scott Photography
Bild på ett stort rustikt allrum med öppen planlösning, med en spiselkrans i sten, en väggmonterad TV, brunt golv, ett musikrum, vita väggar, mörkt trägolv och en öppen vedspis
Bild på ett stort rustikt allrum med öppen planlösning, med en spiselkrans i sten, en väggmonterad TV, brunt golv, ett musikrum, vita väggar, mörkt trägolv och en öppen vedspis
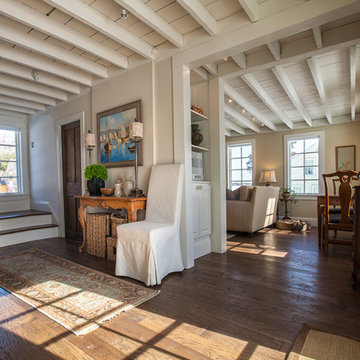
Saybrook Country Barn
Fine Home Interiors, Designer Inspired Furniture and Decor
2 Main Street,
Old Saybrook, Connecticut
06475
860-388-0891
Idéer för att renovera ett mellanstort rustikt allrum med öppen planlösning, med ett musikrum, vita väggar och mörkt trägolv
Idéer för att renovera ett mellanstort rustikt allrum med öppen planlösning, med ett musikrum, vita väggar och mörkt trägolv
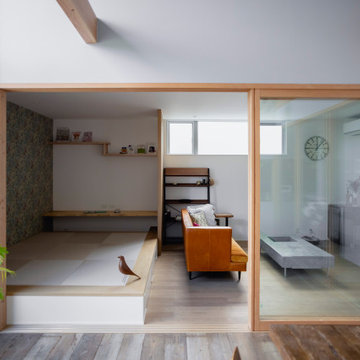
Exempel på ett litet rustikt allrum med öppen planlösning, med ett musikrum, grå väggar, ljust trägolv, en väggmonterad TV och vitt golv
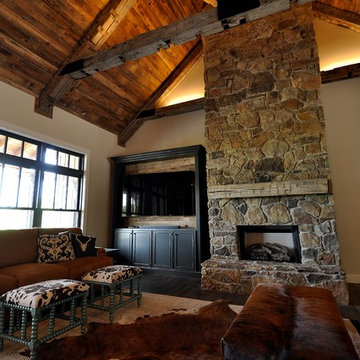
Inspiration för ett stort rustikt allrum med öppen planlösning, med ett musikrum, beige väggar, mörkt trägolv, en standard öppen spis, en spiselkrans i sten och en inbyggd mediavägg
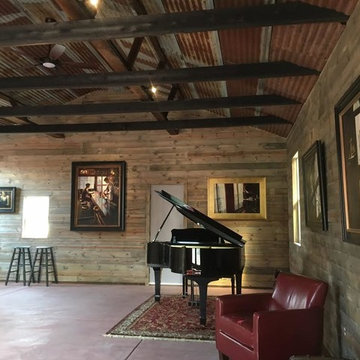
Exempel på ett mellanstort rustikt allrum med öppen planlösning, med ett musikrum, bruna väggar, betonggolv och brunt golv
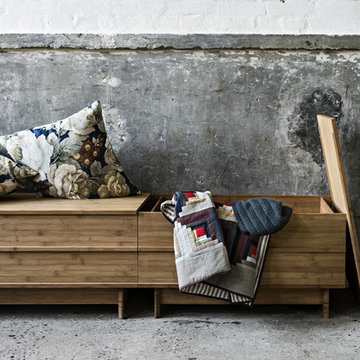
Sebastian Jørgensen kreiert für das dänische Design Label WeDoWood ein einfaches, aber multifunktionales Möbelstück mit natürlichem Charakter: die Sitzbank CORRELATION aus Bambusholz. Mit ihrer auf das Wesentliche reduzierten Form, ohne Lehne und Schnörkel, lässt sich diese kubistische Schönheit nahezu überall platzieren. Der abnehmbare Deckel der Sitzbank aus Holz enthüllt im Detail ihr wahres Talent: im Inneren der Sitzbank befindet sich viel Stauraum für allerlei Besitztümer. So schaffen Sie im Handumdrehen Ordnung und verstauen Ihre Gegenstände stilvoll.
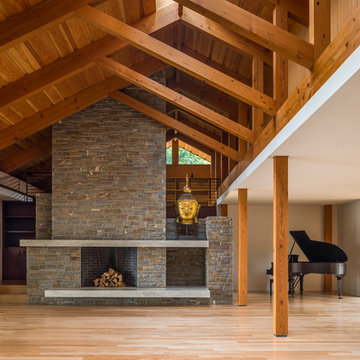
A modern, yet traditionally inspired SW Portland home with sweeping views of Mount Hood features an exposed timber frame core reclaimed from a local rail yard building. A welcoming exterior entrance canopy continues inside to the foyer and piano area before vaulting above the living room. A ridge skylight illuminates the central space and the loft beyond.
The elemental materials of stone, bronze, Douglas Fir, Maple, Western Redcedar. and Walnut carry on a tradition of northwest architecture influenced by Japanese/Asian sensibilities. Mindful of saving energy and resources, this home was outfitted with PV panels and a geothermal mechanical system, contributing to a high performing envelope efficient enough to achieve several sustainability honors. The main home received LEED Gold Certification and the adjacent ADU LEED Platinum Certification, and both structures received Earth Advantage Platinum Certification.
Photo by: David Papazian Photography
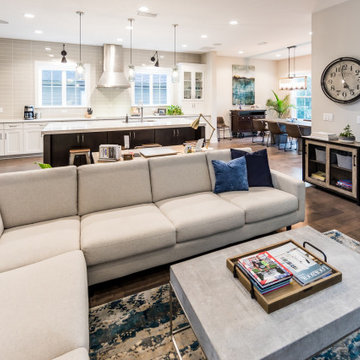
DreamDesign®25, Springmoor House, is a modern rustic farmhouse and courtyard-style home. A semi-detached guest suite (which can also be used as a studio, office, pool house or other function) with separate entrance is the front of the house adjacent to a gated entry. In the courtyard, a pool and spa create a private retreat. The main house is approximately 2500 SF and includes four bedrooms and 2 1/2 baths. The design centerpiece is the two-story great room with asymmetrical stone fireplace and wrap-around staircase and balcony. A modern open-concept kitchen with large island and Thermador appliances is open to both great and dining rooms. The first-floor master suite is serene and modern with vaulted ceilings, floating vanity and open shower.
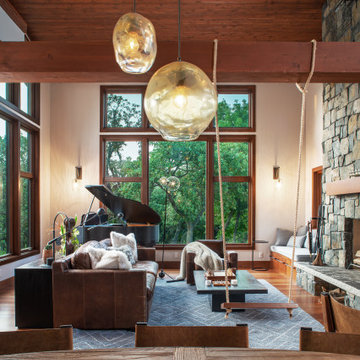
Family room with wood burning fireplace, piano, leather couch and a swing. Reading nook in the corner and large windows. The ceiling and floors are wood with exposed wood beams.
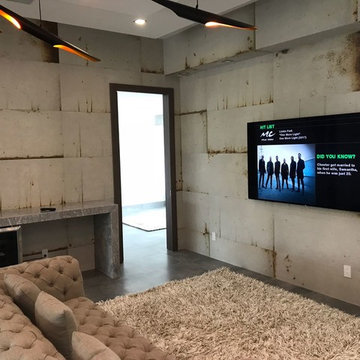
This residence presents a warm family room with the Interno 9 on the floor in 24x48 and the Metal Revival in 24x48 on the wall. Also Products available in stock.
https://www.houzz.com/photos/products/seller--rpsdist
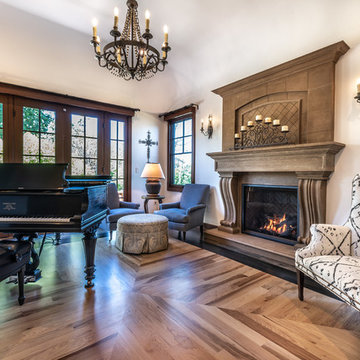
Idéer för ett rustikt avskilt allrum, med ett musikrum, vita väggar, ljust trägolv och en standard öppen spis
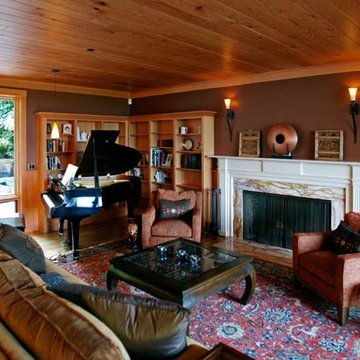
Foto på ett mellanstort rustikt allrum med öppen planlösning, med ett musikrum, bruna väggar, ljust trägolv och en standard öppen spis
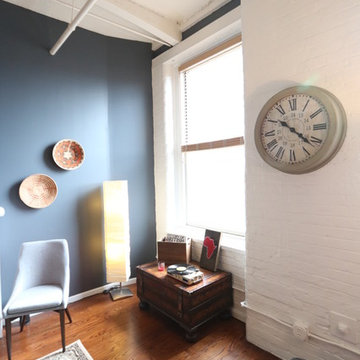
Bild på ett stort rustikt loftrum, med ett musikrum, grå väggar, mörkt trägolv, en hängande öppen spis, en spiselkrans i trä och en väggmonterad TV
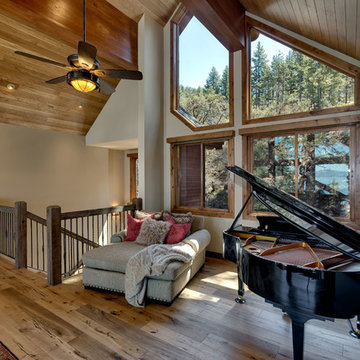
Inspiration för små rustika avskilda allrum, med ett musikrum, beige väggar, mellanmörkt trägolv och brunt golv
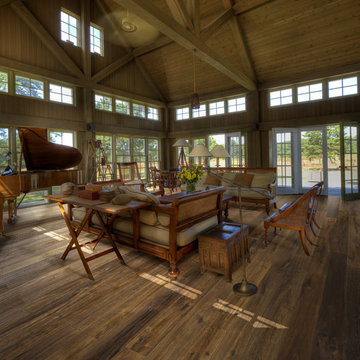
Color: Artisan Oak Earth
Inspiration för stora rustika allrum med öppen planlösning, med ett musikrum och mellanmörkt trägolv
Inspiration för stora rustika allrum med öppen planlösning, med ett musikrum och mellanmörkt trägolv
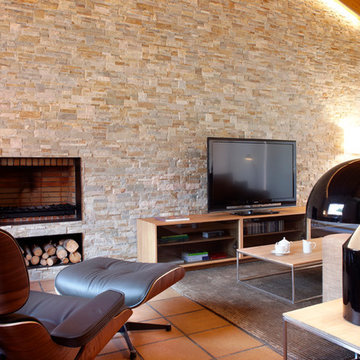
Proyecto realizado por Meritxell Ribé - The Room Studio
Construcción: The Room Work
Fotografías: Mauricio Fuertes
Exempel på ett mellanstort rustikt separat vardagsrum, med ett musikrum, klinkergolv i keramik, en öppen vedspis och en fristående TV
Exempel på ett mellanstort rustikt separat vardagsrum, med ett musikrum, klinkergolv i keramik, en öppen vedspis och en fristående TV
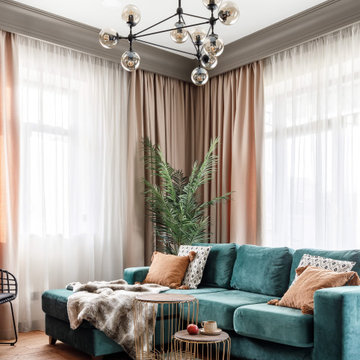
Idéer för att renovera ett stort rustikt allrum med öppen planlösning, med ett musikrum, beige väggar, klinkergolv i porslin och grått golv
237 foton på rustikt sällskapsrum, med ett musikrum
5



