2 195 foton på rustikt sällskapsrum, med grå väggar
Sortera efter:
Budget
Sortera efter:Populärt i dag
141 - 160 av 2 195 foton
Artikel 1 av 3
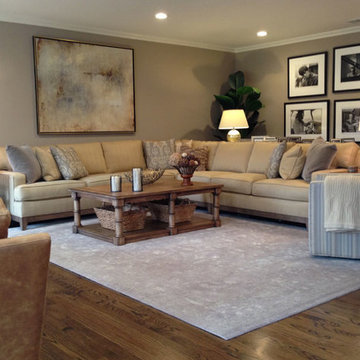
Classic Simplicity Inspired by Nature, Using Textured Fabrics in Grays and Taupe distressed leathers and woods, Wall Color: BM #985 Indian River. By Barbara Cassidy
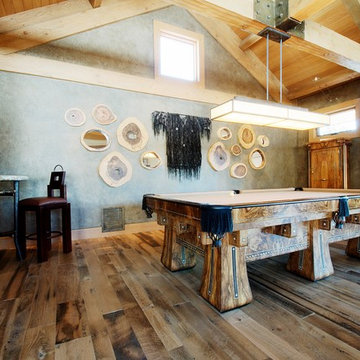
Reclaimed DesignWorks Provided Reclaimed Hit Skip Flooring for this rustic game room.
Exempel på ett rustikt allrum, med grå väggar och mörkt trägolv
Exempel på ett rustikt allrum, med grå väggar och mörkt trägolv
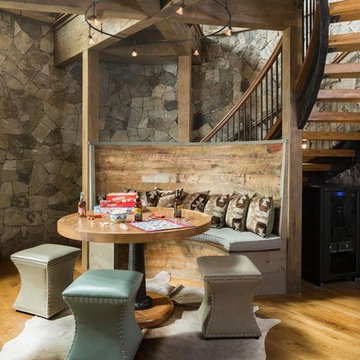
Not a game player...you might change your mind in this room. Tucked in the curve of the stairs, the built -in bench and suspended lighting help make this the ideal room for gathering.
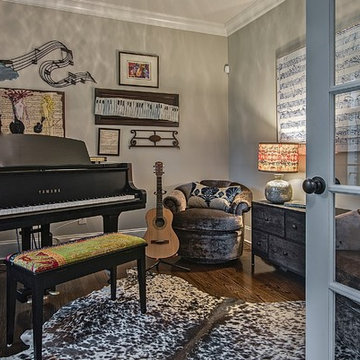
My clients love this music room which inspires them. Rug is cowhide, chairs are vintage...and yes...those are prints of Mozarts notes on the wall.
Inspiration för små rustika avskilda allrum, med ett musikrum, grå väggar, mörkt trägolv och brunt golv
Inspiration för små rustika avskilda allrum, med ett musikrum, grå väggar, mörkt trägolv och brunt golv
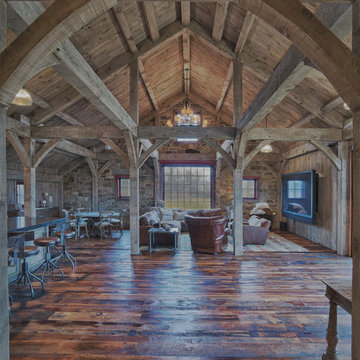
Douglas Fir
© Carolina Timberworks
Idéer för mellanstora rustika allrum med öppen planlösning, med grå väggar, mellanmörkt trägolv och en väggmonterad TV
Idéer för mellanstora rustika allrum med öppen planlösning, med grå väggar, mellanmörkt trägolv och en väggmonterad TV
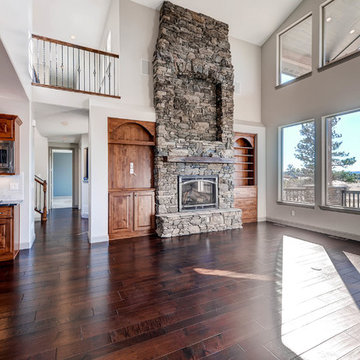
Open family room with views of the mountains, custom stone fireplace with tall ceiling designs. Kitchen connects with the family room.
Exempel på ett stort rustikt allrum med öppen planlösning, med mörkt trägolv, en standard öppen spis, en spiselkrans i sten, grå väggar och en inbyggd mediavägg
Exempel på ett stort rustikt allrum med öppen planlösning, med mörkt trägolv, en standard öppen spis, en spiselkrans i sten, grå väggar och en inbyggd mediavägg
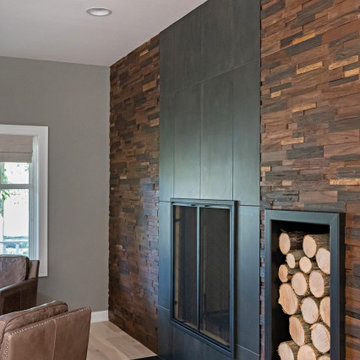
Industrial meets farmhouse meets contemporary
Rustik inredning av ett mellanstort allrum med öppen planlösning, med grå väggar, ljust trägolv, en standard öppen spis och en spiselkrans i trä
Rustik inredning av ett mellanstort allrum med öppen planlösning, med grå väggar, ljust trägolv, en standard öppen spis och en spiselkrans i trä

This open floor plan family room for a family of four—two adults and two children was a dream to design. I wanted to create harmony and unity in the space bringing the outdoors in. My clients wanted a space that they could, lounge, watch TV, play board games and entertain guest in. They had two requests: one—comfortable and two—inviting. They are a family that loves sports and spending time with each other.
One of the challenges I tackled first was the 22 feet ceiling height and wall of windows. I decided to give this room a Contemporary Rustic Style. Using scale and proportion to identify the inadequacy between the height of the built-in and fireplace in comparison to the wall height was the next thing to tackle. Creating a focal point in the room created balance in the room. The addition of the reclaimed wood on the wall and furniture helped achieve harmony and unity between the elements in the room combined makes a balanced, harmonious complete space.
Bringing the outdoors in and using repetition of design elements like color throughout the room, texture in the accent pillows, rug, furniture and accessories and shape and form was how I achieved harmony. I gave my clients a space to entertain, lounge, and have fun in that reflected their lifestyle.
Photography by Haigwood Studios
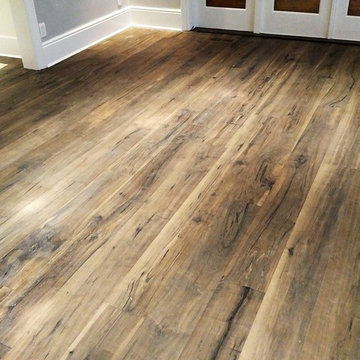
Jeanette
Rustik inredning av ett mellanstort vardagsrum, med grå väggar, mörkt trägolv och brunt golv
Rustik inredning av ett mellanstort vardagsrum, med grå väggar, mörkt trägolv och brunt golv
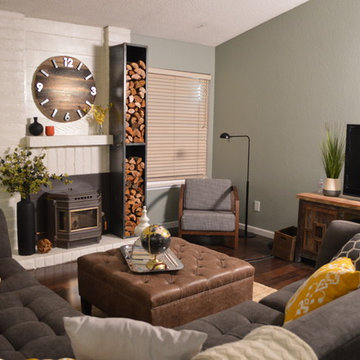
Foto på ett mellanstort rustikt allrum med öppen planlösning, med grå väggar, mörkt trägolv, en öppen vedspis, en fristående TV och brunt golv
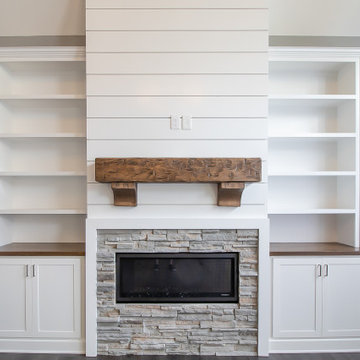
On a cold Ohio day, all you need is a cozy family room with a fireplace ?
.
.
.
#payneandpayne #homebuilder #homedecor #homedesign #custombuild ##builtinshelves #stackedstonefireplace #greatroom #beamceiling #luxuryhome #transitionalrustic
#ohiohomebuilders #circlechandelier #ohiocustomhomes #dreamhome #nahb #buildersofinsta #clevelandbuilders #cortlandohio #vaultedceiling #AtHomeCLE .
.?@paulceroky
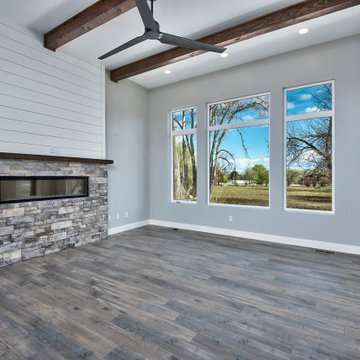
Beautiful living room with a 12' ceiling and wood beams. Several windows allow for ample natural light and a fireplace for those cold days.
Rustik inredning av ett mellanstort allrum med öppen planlösning, med grå väggar, mellanmörkt trägolv, en bred öppen spis, en spiselkrans i sten och en väggmonterad TV
Rustik inredning av ett mellanstort allrum med öppen planlösning, med grå väggar, mellanmörkt trägolv, en bred öppen spis, en spiselkrans i sten och en väggmonterad TV
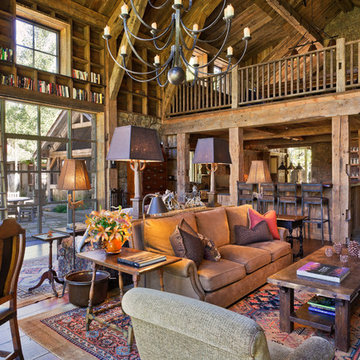
Ron Johnson
Foto på ett rustikt allrum med öppen planlösning, med grå väggar, mellanmörkt trägolv och brunt golv
Foto på ett rustikt allrum med öppen planlösning, med grå väggar, mellanmörkt trägolv och brunt golv
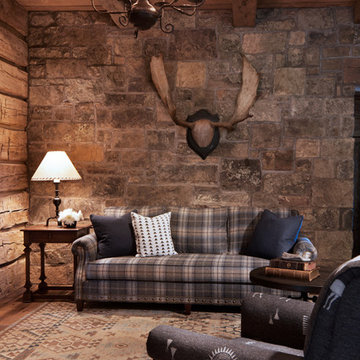
David O. Marlow Photography
Idéer för mellanstora rustika allrum med öppen planlösning, med ett bibliotek, grå väggar och ljust trägolv
Idéer för mellanstora rustika allrum med öppen planlösning, med ett bibliotek, grå väggar och ljust trägolv
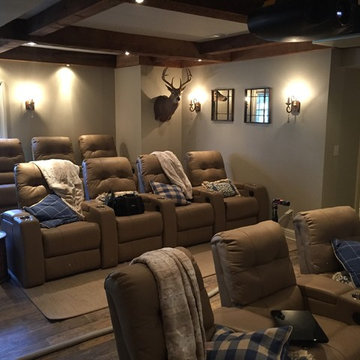
Foto på ett stort rustikt öppen hemmabio, med grå väggar, mellanmörkt trägolv, projektorduk och brunt golv
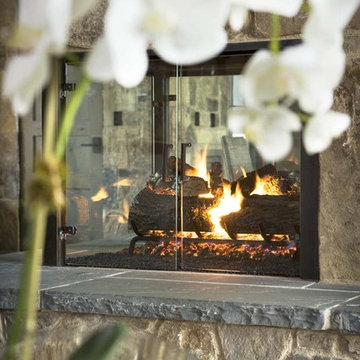
The design of this refined mountain home is rooted in its natural surroundings. Boasting a color palette of subtle earthy grays and browns, the home is filled with natural textures balanced with sophisticated finishes and fixtures. The open floorplan ensures visibility throughout the home, preserving the fantastic views from all angles. Furnishings are of clean lines with comfortable, textured fabrics. Contemporary accents are paired with vintage and rustic accessories.
To achieve the LEED for Homes Silver rating, the home includes such green features as solar thermal water heating, solar shading, low-e clad windows, Energy Star appliances, and native plant and wildlife habitat.
All photos taken by Rachael Boling Photography
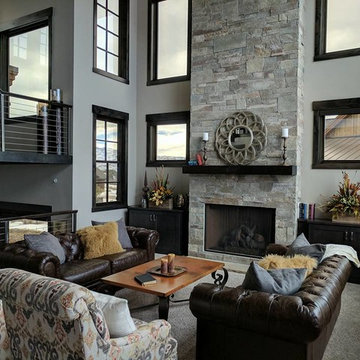
Idéer för att renovera ett mellanstort rustikt allrum med öppen planlösning, med grå väggar, heltäckningsmatta, en standard öppen spis, en spiselkrans i sten, grått golv och ett finrum
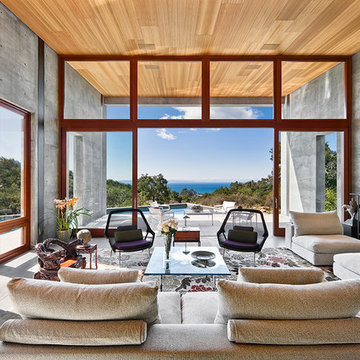
Photography ©Ciro Coelho/ArquitecturalPhoto.com
Inspiration för ett rustikt vardagsrum, med grå väggar och betonggolv
Inspiration för ett rustikt vardagsrum, med grå väggar och betonggolv
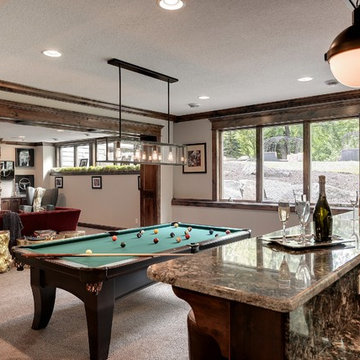
View of the family room from the Bar and Rec room
Rustik inredning av ett allrum, med grå väggar
Rustik inredning av ett allrum, med grå väggar
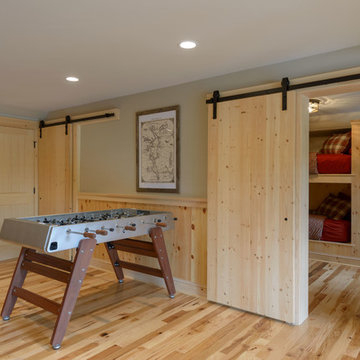
Built by Old Hampshire Designs, Inc.
John W. Hession, Photographer
Foto på ett mellanstort rustikt avskilt allrum, med ett spelrum, grå väggar, ljust trägolv och beiget golv
Foto på ett mellanstort rustikt avskilt allrum, med ett spelrum, grå väggar, ljust trägolv och beiget golv
2 195 foton på rustikt sällskapsrum, med grå väggar
8



