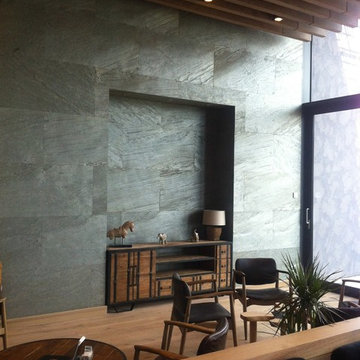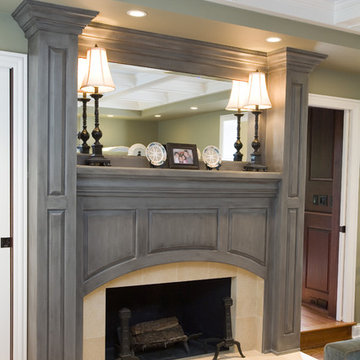426 foton på rustikt sällskapsrum, med gröna väggar
Sortera efter:
Budget
Sortera efter:Populärt i dag
1 - 20 av 426 foton
Artikel 1 av 3

log cabin mantel wall design
Integrated Wall 2255.1
The skilled custom design cabinetmaker can help a small room with a fireplace to feel larger by simplifying details, and by limiting the number of disparate elements employed in the design. A wood storage room, and a general storage area are incorporated on either side of this fireplace, in a manner that expands, rather than interrupts, the limited wall surface. Restrained design makes the most of two storage opportunities, without disrupting the focal area of the room. The mantel is clean and a strong horizontal line helping to expand the visual width of the room.
The renovation of this small log cabin was accomplished in collaboration with architect, Bethany Puopolo. A log cabin’s aesthetic requirements are best addressed through simple design motifs. Different styles of log structures suggest different possibilities. The eastern seaboard tradition of dovetailed, square log construction, offers us cabin interiors with a different feel than typically western, round log structures.
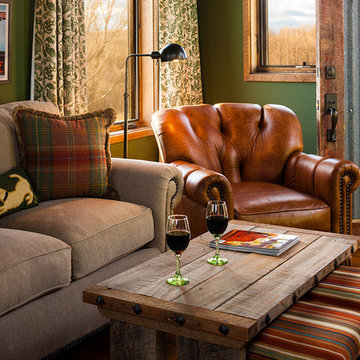
Karl Neumann
Bild på ett stort rustikt allrum med öppen planlösning, med ett bibliotek, gröna väggar och mellanmörkt trägolv
Bild på ett stort rustikt allrum med öppen planlösning, med ett bibliotek, gröna väggar och mellanmörkt trägolv
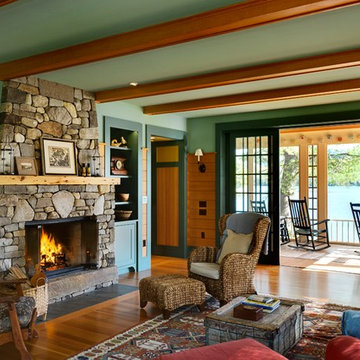
Rustik inredning av ett vardagsrum, med gröna väggar, mellanmörkt trägolv, en standard öppen spis och en spiselkrans i sten

Custom Modern Black Barn doors with industrial Hardware. It's creative and functional.
Please check out more of Award Winning Interior Designs by Runa Novak on her website for amazing BEFORE & AFTER photos to see what if possible for your space!
Design by Runa Novak of In Your Space Interior Design: Chicago, Aspen, and Denver
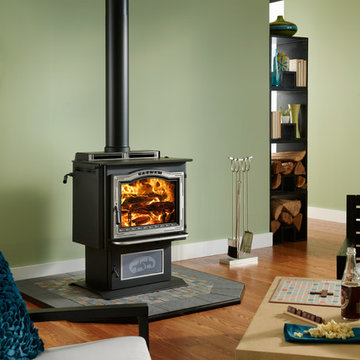
Idéer för mellanstora rustika separata vardagsrum, med ett finrum, gröna väggar, mörkt trägolv, en öppen vedspis, en spiselkrans i metall och brunt golv
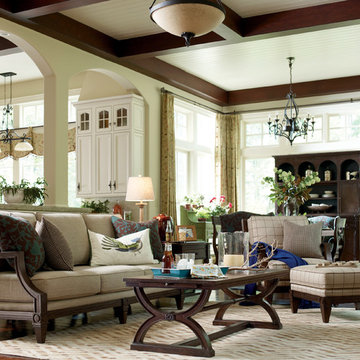
This open living room features furniture from the Woodlands collection from HGTV Home Furniture by Bassett, and showcases well worn dark pier finishes on ash. The unique finish combined with parquet and cane insets on several signature pieces like the fret back Woodlands couch, and rectangular coffee table with mirrored arching legs and 2 pull out drawers invokes a warm, retreat-like atmosphere and has a rustic, aged look. Also pictured is the Woodlands fret back chair and ottoman. All products available at www.woodchucksfurniture.com

The Stonebridge Club is a fitness and meeting facility for the residences at The Pinehills. The 7,000 SF building sits on a sloped site. The two-story building appears if it were a one-story structure from the entrance.
The lower level meeting room features accordion doors that span the width of the room and open up to a New England picturesque landscape.
The main "Great Room" is centrally located in the facility. The cathedral ceiling showcase reclaimed wood trusses and custom brackets. The fireplace is a focal element when entering.
The main structure is clad with horizontal “drop" siding, typically found on turn-of-the-century barns. The rear portion of the building is clad with white-washed board-and-batten siding. Finally, the facade is punctuated with thin double hung windows and sits on a stone foundation.
This project received the 2007 Builder’s Choice Award Grand Prize from Builder magazine.
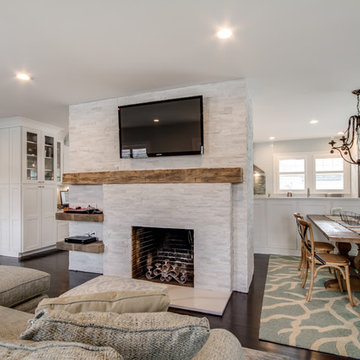
Jose Alfano
Inspiration för mellanstora rustika allrum med öppen planlösning, med ett finrum, gröna väggar, mörkt trägolv, en standard öppen spis, en spiselkrans i trä och en väggmonterad TV
Inspiration för mellanstora rustika allrum med öppen planlösning, med ett finrum, gröna väggar, mörkt trägolv, en standard öppen spis, en spiselkrans i trä och en väggmonterad TV
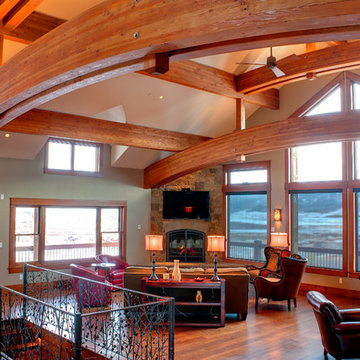
Alex Fenlon
Inspiration för stora rustika allrum med öppen planlösning, med gröna väggar, mellanmörkt trägolv, en öppen hörnspis, en spiselkrans i sten, en väggmonterad TV och brunt golv
Inspiration för stora rustika allrum med öppen planlösning, med gröna väggar, mellanmörkt trägolv, en öppen hörnspis, en spiselkrans i sten, en väggmonterad TV och brunt golv
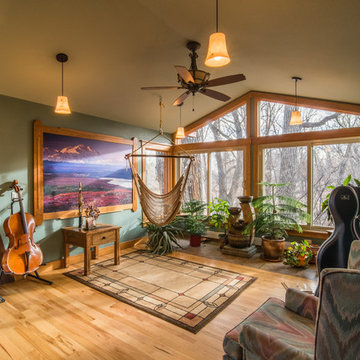
Idéer för rustika allrum, med ett musikrum, gröna väggar, mellanmörkt trägolv och brunt golv
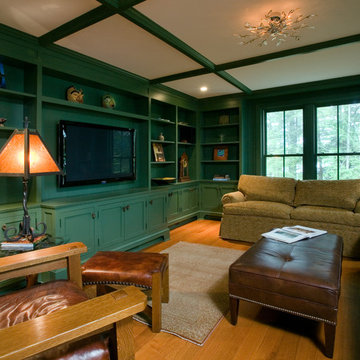
Photographer: Philip Jenson-Carter
Idéer för att renovera ett stort rustikt vardagsrum, med ett bibliotek, gröna väggar, ljust trägolv och en väggmonterad TV
Idéer för att renovera ett stort rustikt vardagsrum, med ett bibliotek, gröna väggar, ljust trägolv och en väggmonterad TV
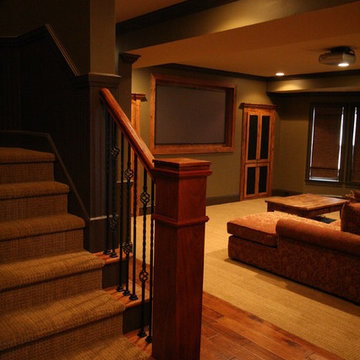
Inredning av ett rustikt mellanstort allrum med öppen planlösning, med en hemmabar, gröna väggar, heltäckningsmatta, en inbyggd mediavägg och beiget golv

Family Room and open concept Kitchen
Idéer för stora rustika allrum med öppen planlösning, med gröna väggar, mellanmörkt trägolv, en öppen vedspis och brunt golv
Idéer för stora rustika allrum med öppen planlösning, med gröna väggar, mellanmörkt trägolv, en öppen vedspis och brunt golv
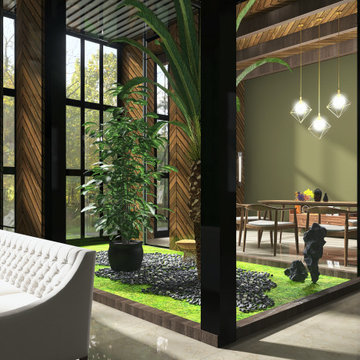
Have a look at our newest design done for a client.
Theme for this living room and dining room "Garden House". We are absolutely pleased with how this turned out.
These large windows provides them not only with a stunning view of the forest, but draws the nature inside which helps to incorporate the Garden House theme they were looking for.
Would you like to renew your Home / Office space?
We can assist you with all your interior design needs.
Send us an email @ nvsinteriors1@gmail.com / Whatsapp us on 074-060-3539
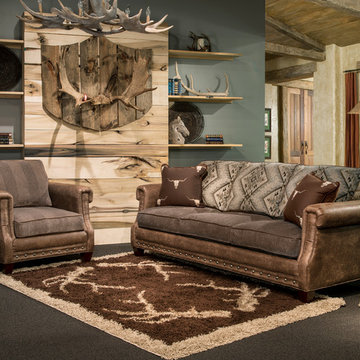
This sofa is from Marshfield Furniture and is handcrafted in the USA. Would look awesome in a lodge in the Black Hills.
Idéer för mellanstora rustika allrum med öppen planlösning, med ett finrum, gröna väggar, heltäckningsmatta och brunt golv
Idéer för mellanstora rustika allrum med öppen planlösning, med ett finrum, gröna väggar, heltäckningsmatta och brunt golv
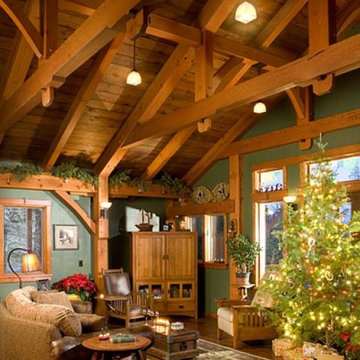
A local family business, Centennial Timber Frames started in a garage and has been in creating timber frames since 1988, with a crew of craftsmen dedicated to the art of mortise and tenon joinery.
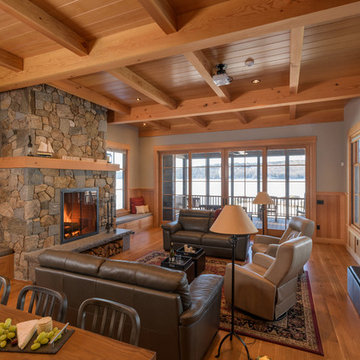
Inspiration för rustika allrum med öppen planlösning, med ett finrum, gröna väggar, mellanmörkt trägolv, en standard öppen spis, en spiselkrans i sten och brunt golv
426 foton på rustikt sällskapsrum, med gröna väggar
1





