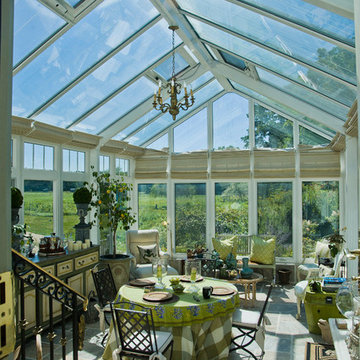279 foton på rustikt sällskapsrum, med skiffergolv
Sortera efter:
Budget
Sortera efter:Populärt i dag
1 - 20 av 279 foton
Artikel 1 av 3

All Cedar Log Cabin the beautiful pines of AZ
Photos by Mark Boisclair
Foto på ett stort rustikt allrum med öppen planlösning, med skiffergolv, en standard öppen spis, en spiselkrans i sten, bruna väggar, en väggmonterad TV och grått golv
Foto på ett stort rustikt allrum med öppen planlösning, med skiffergolv, en standard öppen spis, en spiselkrans i sten, bruna väggar, en väggmonterad TV och grått golv

Photographer: Jay Goodrich
This 2800 sf single-family home was completed in 2009. The clients desired an intimate, yet dynamic family residence that reflected the beauty of the site and the lifestyle of the San Juan Islands. The house was built to be both a place to gather for large dinners with friends and family as well as a cozy home for the couple when they are there alone.
The project is located on a stunning, but cripplingly-restricted site overlooking Griffin Bay on San Juan Island. The most practical area to build was exactly where three beautiful old growth trees had already chosen to live. A prior architect, in a prior design, had proposed chopping them down and building right in the middle of the site. From our perspective, the trees were an important essence of the site and respectfully had to be preserved. As a result we squeezed the programmatic requirements, kept the clients on a square foot restriction and pressed tight against property setbacks.
The delineate concept is a stone wall that sweeps from the parking to the entry, through the house and out the other side, terminating in a hook that nestles the master shower. This is the symbolic and functional shield between the public road and the private living spaces of the home owners. All the primary living spaces and the master suite are on the water side, the remaining rooms are tucked into the hill on the road side of the wall.
Off-setting the solid massing of the stone walls is a pavilion which grabs the views and the light to the south, east and west. Built in a position to be hammered by the winter storms the pavilion, while light and airy in appearance and feeling, is constructed of glass, steel, stout wood timbers and doors with a stone roof and a slate floor. The glass pavilion is anchored by two concrete panel chimneys; the windows are steel framed and the exterior skin is of powder coated steel sheathing.
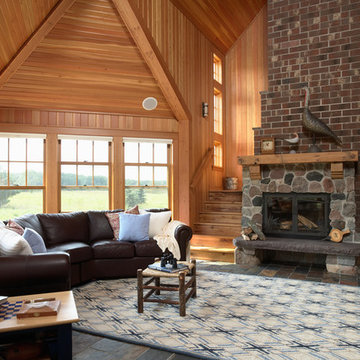
Architecture & Interior Design: David Heide Design Studio
Rustik inredning av ett vardagsrum, med skiffergolv
Rustik inredning av ett vardagsrum, med skiffergolv

This log & stone home has it all! A potting and gardening room hightlighted by lots of windows, a slate floor and double French doors that lead to a beautiful garden area.

Designed in sharp contrast to the glass walled living room above, this space sits partially underground. Precisely comfy for movie night.
Inspiration för ett stort rustikt separat vardagsrum, med beige väggar, skiffergolv, en standard öppen spis, en spiselkrans i metall, en väggmonterad TV och svart golv
Inspiration för ett stort rustikt separat vardagsrum, med beige väggar, skiffergolv, en standard öppen spis, en spiselkrans i metall, en väggmonterad TV och svart golv

Photography by Rathbun Photography LLC
Idéer för att renovera ett mellanstort rustikt uterum, med skiffergolv, en öppen vedspis, tak och flerfärgat golv
Idéer för att renovera ett mellanstort rustikt uterum, med skiffergolv, en öppen vedspis, tak och flerfärgat golv

Amazing Colorado Lodge Style Custom Built Home in Eagles Landing Neighborhood of Saint Augusta, Mn - Build by Werschay Homes.
-James Gray Photography

This residence was designed to be a rural weekend getaway for a city couple and their children. The idea of ‘The Barn’ was embraced, as the building was intended to be an escape for the family to go and enjoy their horses. The ground floor plan has the ability to completely open up and engage with the sprawling lawn and grounds of the property. This also enables cross ventilation, and the ability of the family’s young children and their friends to run in and out of the building as they please. Cathedral-like ceilings and windows open up to frame views to the paddocks and bushland below.
As a weekend getaway and when other families come to stay, the bunkroom upstairs is generous enough for multiple children. The rooms upstairs also have skylights to watch the clouds go past during the day, and the stars by night. Australian hardwood has been used extensively both internally and externally, to reference the rural setting.
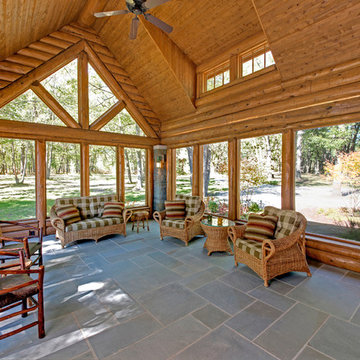
Idéer för att renovera ett stort rustikt uterum, med skiffergolv, grått golv och tak

Idéer för ett mycket stort rustikt loftrum, med en hemmabar, beige väggar och skiffergolv

Gary Hall
Foto på ett mellanstort rustikt avskilt allrum, med en hemmabar, vita väggar, skiffergolv, en standard öppen spis, en spiselkrans i sten och grått golv
Foto på ett mellanstort rustikt avskilt allrum, med en hemmabar, vita väggar, skiffergolv, en standard öppen spis, en spiselkrans i sten och grått golv

FineCraft Contractors, Inc.
Harrison Design
Exempel på ett litet rustikt allrum på loftet, med en hemmabar, beige väggar, skiffergolv, en väggmonterad TV och flerfärgat golv
Exempel på ett litet rustikt allrum på loftet, med en hemmabar, beige väggar, skiffergolv, en väggmonterad TV och flerfärgat golv

The rustic ranch styling of this ranch manor house combined with understated luxury offers unparalleled extravagance on this sprawling, working cattle ranch in the interior of British Columbia. An innovative blend of locally sourced rock and timber used in harmony with steep pitched rooflines creates an impressive exterior appeal to this timber frame home. Copper dormers add shine with a finish that extends to rear porch roof cladding. Flagstone pervades the patio decks and retaining walls, surrounding pool and pergola amenities with curved, concrete cap accents.
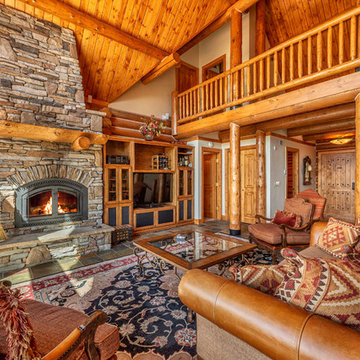
Rustik inredning av ett stort allrum med öppen planlösning, med beige väggar, skiffergolv, en standard öppen spis, en spiselkrans i sten, en fristående TV och flerfärgat golv
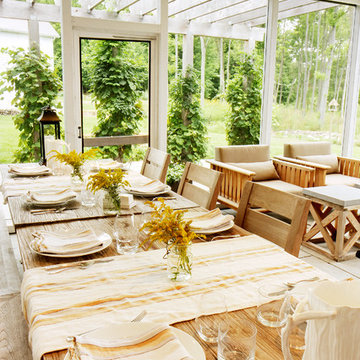
From their front porches to their brightly colored outbuildings, these graceful homes - clustered among walking paths, private docks, and parkland - nod to the Amish countryside in which they're sited. Their nostalgic appeal is complemented by open floor plans, exposed beam ceilings, and custom millwork, melding the charms of yesteryear with the character and conveniences demanded by today's discerning home buyers.
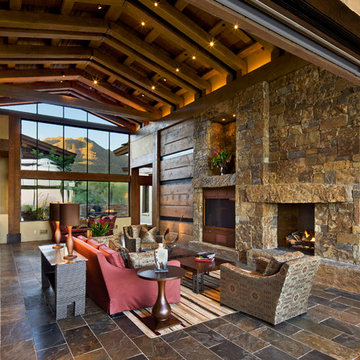
Inredning av ett rustikt allrum med öppen planlösning, med en standard öppen spis, en spiselkrans i sten, skiffergolv och en inbyggd mediavägg
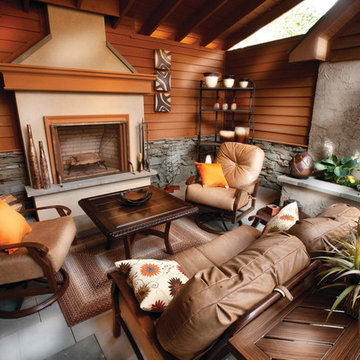
Kirk Zutell:
Idéer för mellanstora rustika uterum, med skiffergolv, en standard öppen spis, en spiselkrans i sten och takfönster
Idéer för mellanstora rustika uterum, med skiffergolv, en standard öppen spis, en spiselkrans i sten och takfönster
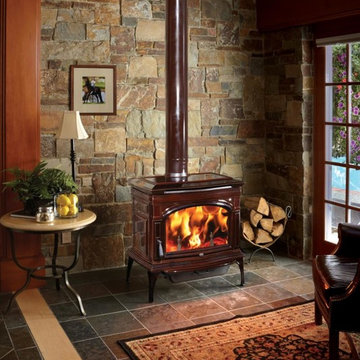
The Cape Cod™ is one of the cleanest burning and most efficient large cast iron wood stoves in the world! Revolutionary Hybrid-Fyre™ technology allows this stove to produce just 0.45 grams of emissions per hour and perform at over 80% efficiency, saving you fuel, money and trips to your wood pile. The Cape Cod features elevated craftsmanship, a massive 3 cubic foot firebox and a convection heat exchanger, all wrapped up and presented to you in an elegant package of cast iron beauty and durability.
The Cape Cod features the optional GreenStart™ igniter. This push-button ignition system is great for the modern wood burner; just load your wood and push a button! We’ve completely eliminated slow, cracked open door startupsand laboring over fickle newspaper.

Jennifer Vitale
Inspiration för ett litet rustikt uterum, med skiffergolv, tak och flerfärgat golv
Inspiration för ett litet rustikt uterum, med skiffergolv, tak och flerfärgat golv
279 foton på rustikt sällskapsrum, med skiffergolv
1




