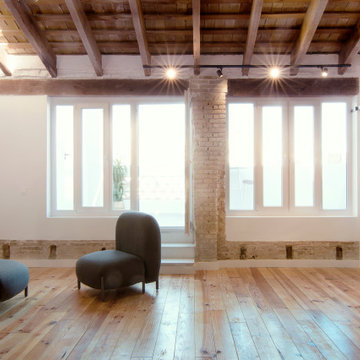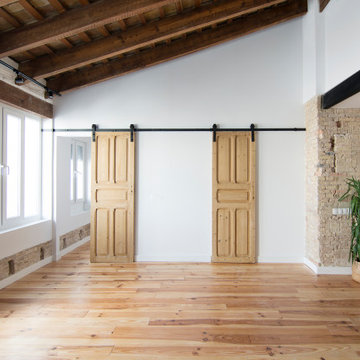101 foton på rustikt sällskapsrum
Sortera efter:
Budget
Sortera efter:Populärt i dag
81 - 100 av 101 foton
Artikel 1 av 3
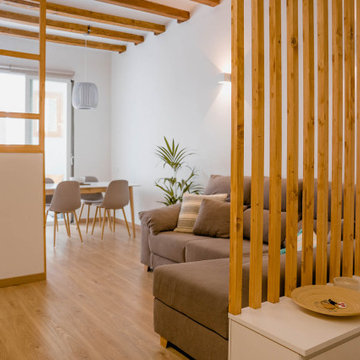
Nos encontramos ante una vivienda en la calle Verdi de geometría alargada y muy compartimentada. El reto está en conseguir que la luz que entra por la fachada principal y el patio de isla inunde todos los espacios de la vivienda que anteriormente quedaban oscuros.
Se piensan una serie de elementos en madera que dan calidez al espacio y tienen la función de separadores:
_ los listones verticales que separan la entrada de la zona del sofá, pero de forma sutil, dejando que pase el aire y la luz a través de ellos.
_ el panel de madera y vidrio que separa la cocina de la sala, sin cerrarla del todo y manteniendo la visual hacia el resto del piso.

We love these arched entryways, vaulted ceilings, exposed beams, and wood flooring.
Foto på ett mycket stort rustikt allrum med öppen planlösning, med flerfärgade väggar, mörkt trägolv, en standard öppen spis, en spiselkrans i sten, en väggmonterad TV och flerfärgat golv
Foto på ett mycket stort rustikt allrum med öppen planlösning, med flerfärgade väggar, mörkt trägolv, en standard öppen spis, en spiselkrans i sten, en väggmonterad TV och flerfärgat golv
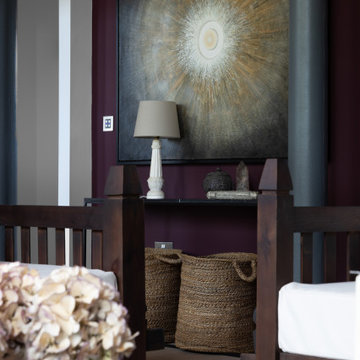
Inspiration för ett stort rustikt allrum med öppen planlösning, med ett bibliotek, lila väggar, mellanmörkt trägolv och brunt golv
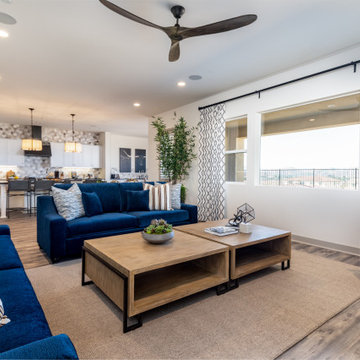
Rustic meets modern in this great room punctuated with color and texture!
Foto på ett rustikt allrum, med svarta väggar, en spiselkrans i tegelsten och en väggmonterad TV
Foto på ett rustikt allrum, med svarta väggar, en spiselkrans i tegelsten och en väggmonterad TV
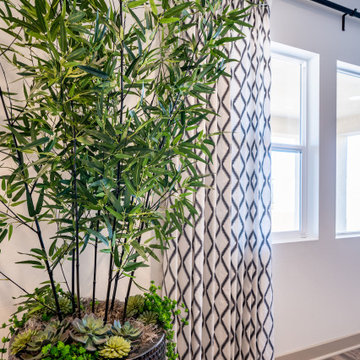
Rustic meets modern in this great room punctuated with color and texture!
Bild på ett rustikt allrum, med svarta väggar, en spiselkrans i tegelsten och en väggmonterad TV
Bild på ett rustikt allrum, med svarta väggar, en spiselkrans i tegelsten och en väggmonterad TV
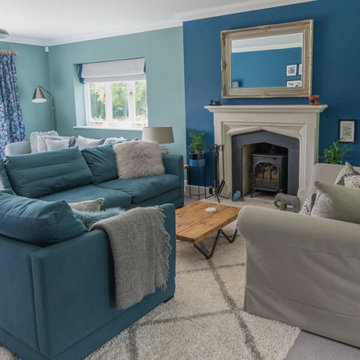
I worked on a modern family house, built on the land of an old farmhouse. It is surrounded by stunning open countryside and set within a 2.2 acre garden plot.
The house was lacking in character despite being called a 'farmhouse.' So the clients, who had recently moved in, wanted to start off by transforming their conservatory, living room and family bathroom into rooms which would show lots of personality. They like a rustic style and wanted the house to be a sanctuary - a place to relax, switch off from work and enjoy time together as a young family. A big part of the brief was to tackle the layout of their living room. It is a large, rectangular space and they needed help figuring out the best layout for the furniture, working around a central fireplace and a couple of awkwardly placed double doors.
For the design, I took inspiration from the stunning surroundings. I worked with greens and blues and natural materials to come up with a scheme that would reflect the immediate exterior and exude a soothing feel.
To tackle the living room layout I created three zones within the space, based on how the family spend time in the room. A reading area, a social space and a TV zone used the whole room to its maximum.
I created a design concept for all rooms. This consisted of the colour scheme, materials, patterns and textures which would form the basis of the scheme. A 2D floor plan was also drawn up to tackle the room layouts and help us agree what furniture was required.
At sourcing stage, I compiled a list of furniture, fixtures and accessories required to realise the design vision. I sourced everything, from the furniture, new carpet for the living room, lighting, bespoke blinds and curtains, new radiators, down to the cushions, rugs and a few small accessories. I designed bespoke shelving units for the living room and created 3D CAD visuals for each room to help my clients to visualise the spaces.
I provided shopping lists of items and samples of all finishes. I passed on a number of trade discounts for some of the bigger pieces of furniture and the bathroom items, including 15% off the sofas.
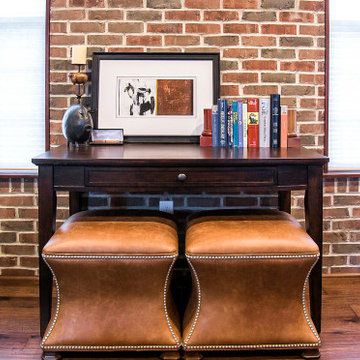
Inspiration för ett mellanstort rustikt loftrum, med grå väggar, mellanmörkt trägolv, en fristående TV och beiget golv
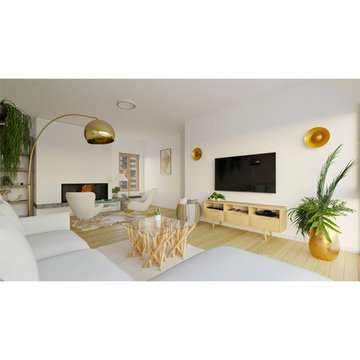
Perspectiva del salón hacia la chimenea y zona de lectura.
Rustik inredning av ett stort allrum med öppen planlösning, med vita väggar, mellanmörkt trägolv, en bred öppen spis, en väggmonterad TV och brunt golv
Rustik inredning av ett stort allrum med öppen planlösning, med vita väggar, mellanmörkt trägolv, en bred öppen spis, en väggmonterad TV och brunt golv
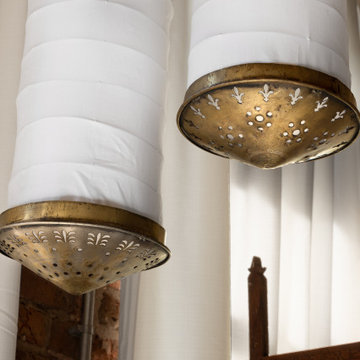
Rustik inredning av ett stort allrum med öppen planlösning, med ett bibliotek, lila väggar, mellanmörkt trägolv och brunt golv
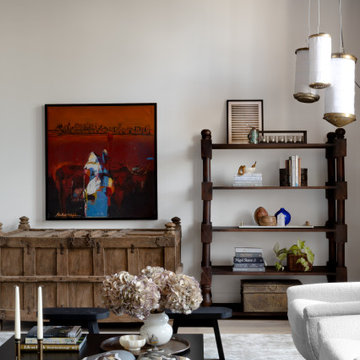
Idéer för ett stort rustikt allrum med öppen planlösning, med ett bibliotek, lila väggar, mellanmörkt trägolv och brunt golv
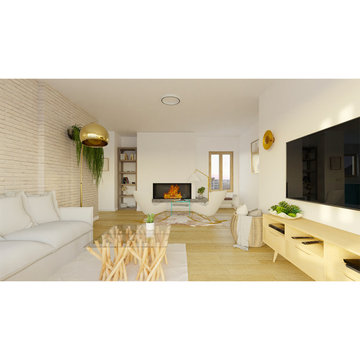
Perspectiva del salón hacia la chimenea y zona de lectura.
Inredning av ett rustikt stort allrum med öppen planlösning, med vita väggar, mellanmörkt trägolv, en bred öppen spis, en väggmonterad TV och brunt golv
Inredning av ett rustikt stort allrum med öppen planlösning, med vita väggar, mellanmörkt trägolv, en bred öppen spis, en väggmonterad TV och brunt golv
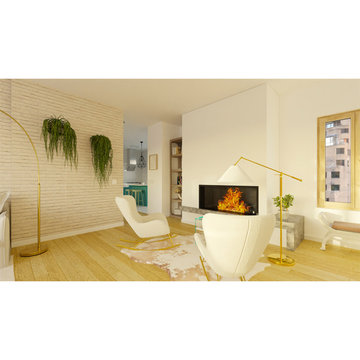
Perspectiva del salón hacia la chimenea y zona de lectura. Al fondo la cocina.
Idéer för ett stort rustikt allrum med öppen planlösning, med vita väggar, mellanmörkt trägolv, en bred öppen spis, en väggmonterad TV och brunt golv
Idéer för ett stort rustikt allrum med öppen planlösning, med vita väggar, mellanmörkt trägolv, en bred öppen spis, en väggmonterad TV och brunt golv
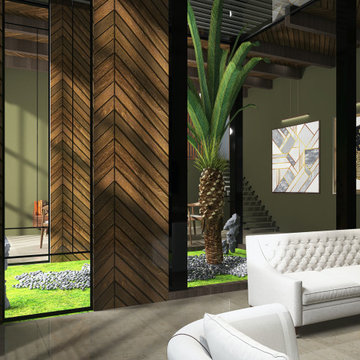
Have a look at our newest design done for a client.
Theme for this living room and dining room "Garden House". We are absolutely pleased with how this turned out.
These large windows provides them not only with a stunning view of the forest, but draws the nature inside which helps to incorporate the Garden House theme they were looking for.
Would you like to renew your Home / Office space?
We can assist you with all your interior design needs.
Send us an email @ nvsinteriors1@gmail.com / Whatsapp us on 074-060-3539
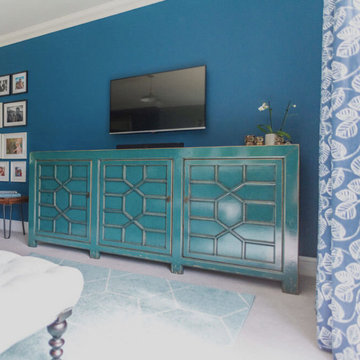
I worked on a modern family house, built on the land of an old farmhouse. It is surrounded by stunning open countryside and set within a 2.2 acre garden plot.
The house was lacking in character despite being called a 'farmhouse.' So the clients, who had recently moved in, wanted to start off by transforming their conservatory, living room and family bathroom into rooms which would show lots of personality. They like a rustic style and wanted the house to be a sanctuary - a place to relax, switch off from work and enjoy time together as a young family. A big part of the brief was to tackle the layout of their living room. It is a large, rectangular space and they needed help figuring out the best layout for the furniture, working around a central fireplace and a couple of awkwardly placed double doors.
For the design, I took inspiration from the stunning surroundings. I worked with greens and blues and natural materials to come up with a scheme that would reflect the immediate exterior and exude a soothing feel.
To tackle the living room layout I created three zones within the space, based on how the family spend time in the room. A reading area, a social space and a TV zone used the whole room to its maximum.
I created a design concept for all rooms. This consisted of the colour scheme, materials, patterns and textures which would form the basis of the scheme. A 2D floor plan was also drawn up to tackle the room layouts and help us agree what furniture was required.
At sourcing stage, I compiled a list of furniture, fixtures and accessories required to realise the design vision. I sourced everything, from the furniture, new carpet for the living room, lighting, bespoke blinds and curtains, new radiators, down to the cushions, rugs and a few small accessories. I designed bespoke shelving units for the living room and created 3D CAD visuals for each room to help my clients to visualise the spaces.
I provided shopping lists of items and samples of all finishes. I passed on a number of trade discounts for some of the bigger pieces of furniture and the bathroom items, including 15% off the sofas.
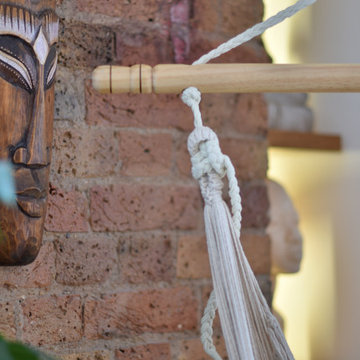
A woven hammock and exposed brick walls creating a peaceful and relaxing living space, enriched with natural lighting and authentic decorations.
Inspiration för små rustika vardagsrum, med mellanmörkt trägolv
Inspiration för små rustika vardagsrum, med mellanmörkt trägolv
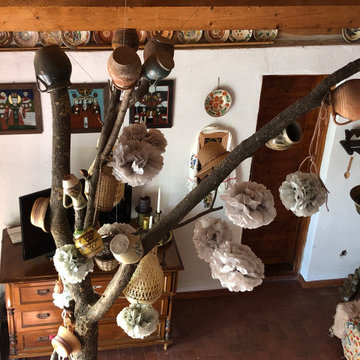
a welcome oasis of greenery and relaxation away from the bustling city life. Built in traditional style with custom built furniture and furnishings, vintage finds and heirlooms and accessorised with items sourced from the local community
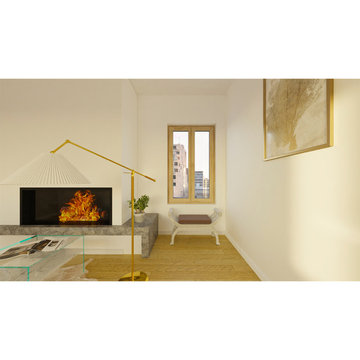
Detalles.
Idéer för att renovera ett stort rustikt allrum med öppen planlösning, med vita väggar, mellanmörkt trägolv, en bred öppen spis, en väggmonterad TV och brunt golv
Idéer för att renovera ett stort rustikt allrum med öppen planlösning, med vita väggar, mellanmörkt trägolv, en bred öppen spis, en väggmonterad TV och brunt golv
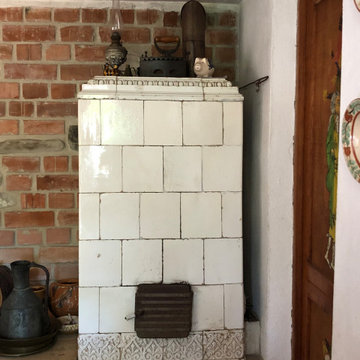
a welcome oasis of greenery and relaxation away from the bustling city life. Built in traditional style with custom built furniture and furnishings, vintage finds and heirlooms and accessorised with items sourced from the local community
101 foton på rustikt sällskapsrum
5




