140 foton på rustikt sällskapsrum
Sortera efter:
Budget
Sortera efter:Populärt i dag
1 - 20 av 140 foton
Artikel 1 av 3

Photos by Whitney Kamman
Foto på ett stort rustikt allrum med öppen planlösning, med en hemmabar, en bred öppen spis, en spiselkrans i sten, en väggmonterad TV, grå väggar, mörkt trägolv och brunt golv
Foto på ett stort rustikt allrum med öppen planlösning, med en hemmabar, en bred öppen spis, en spiselkrans i sten, en väggmonterad TV, grå väggar, mörkt trägolv och brunt golv

Rustic Zen Residence by Locati Architects, Interior Design by Cashmere Interior, Photography by Audrey Hall
Inspiration för ett rustikt allrum med öppen planlösning, med ett finrum, vita väggar, ljust trägolv och grått golv
Inspiration för ett rustikt allrum med öppen planlösning, med ett finrum, vita väggar, ljust trägolv och grått golv

Exempel på ett rustikt allrum, med bruna väggar, mörkt trägolv, en standard öppen spis, en spiselkrans i sten och brunt golv

Bild på ett mellanstort rustikt allrum med öppen planlösning, med vita väggar, mellanmörkt trägolv, en bred öppen spis, en spiselkrans i trä, en väggmonterad TV, grått golv och en hemmabar
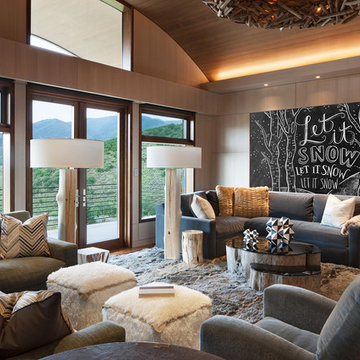
David O. Marlow
Idéer för ett rustikt allrum, med beige väggar, mellanmörkt trägolv och brunt golv
Idéer för ett rustikt allrum, med beige väggar, mellanmörkt trägolv och brunt golv

Photo: Jim Westphalen
Idéer för att renovera ett rustikt vardagsrum, med vita väggar, mellanmörkt trägolv och brunt golv
Idéer för att renovera ett rustikt vardagsrum, med vita väggar, mellanmörkt trägolv och brunt golv

Exempel på ett rustikt vardagsrum, med bruna väggar, ljust trägolv och beiget golv

We replaced the brick with a Tuscan-colored stacked stone and added a wood mantel; the television was built-in to the stacked stone and framed out for a custom look. This created an updated design scheme for the room and a focal point. We also removed an entry wall on the east side of the home, and a wet bar near the back of the living area. This had an immediate impact on the brightness of the room and allowed for more natural light and a more open, airy feel, as well as increased square footage of the space. We followed up by updating the paint color to lighten the room, while also creating a natural flow into the remaining rooms of this first-floor, open floor plan.
After removing the brick underneath the shelving units, we added a bench storage unit and closed cabinetry for storage. The back walls were finalized with a white shiplap wall treatment to brighten the space and wood shelving for accessories. On the left side of the fireplace, we added a single floating wood shelf to highlight and display the sword.
The popcorn ceiling was scraped and replaced with a cleaner look, and the wood beams were stained to match the new mantle and floating shelves. The updated ceiling and beams created another dramatic focal point in the room, drawing the eye upward, and creating an open, spacious feel to the room. The room was finalized by removing the existing ceiling fan and replacing it with a rustic, two-toned, four-light chandelier in a distressed weathered oak finish on an iron metal frame.
Photo Credit: Nina Leone Photography
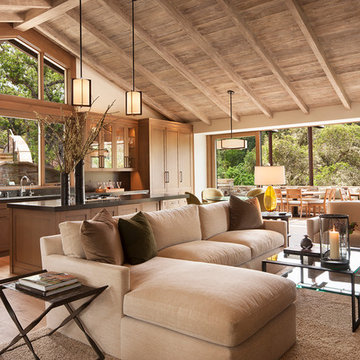
The open concept of the kitchen and living room combined with a high vaulted ceiling give the space a bright, airy feel with an abundance of natural light.

Yoan Chevojon
Idéer för mellanstora rustika allrum med öppen planlösning, med ett bibliotek, ljust trägolv, en öppen vedspis och bruna väggar
Idéer för mellanstora rustika allrum med öppen planlösning, med ett bibliotek, ljust trägolv, en öppen vedspis och bruna väggar

Idéer för stora rustika allrum med öppen planlösning, med vita väggar, mellanmörkt trägolv, en standard öppen spis, en spiselkrans i sten, en väggmonterad TV och brunt golv

Idéer för rustika allrum, med ett bibliotek, mellanmörkt trägolv, en standard öppen spis, en spiselkrans i sten och brunt golv
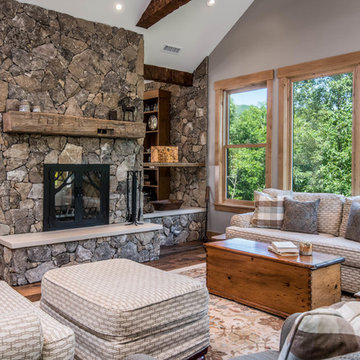
Bild på ett mellanstort rustikt separat vardagsrum, med grå väggar, mellanmörkt trägolv, en dubbelsidig öppen spis, en spiselkrans i sten och brunt golv

Idéer för ett mycket stort rustikt allrum med öppen planlösning, med vita väggar, mellanmörkt trägolv, brunt golv, en standard öppen spis, en spiselkrans i sten och en inbyggd mediavägg
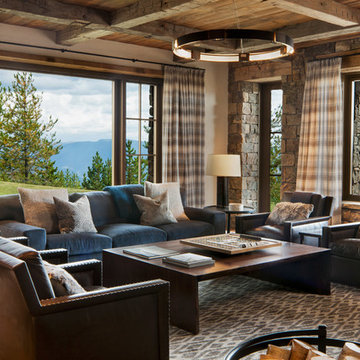
Exempel på ett rustikt allrum, med vita väggar, mellanmörkt trägolv och brunt golv
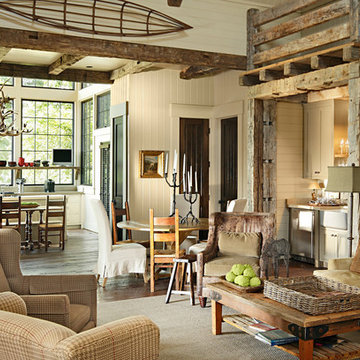
Featured in Southern Living, May 2013.
This project began with an existing house of most humble beginnings and the final product really eclipsed the original structure. On a wonderful working farm with timber farming, horse barns and lots of large lakes and wild game the new layout enables a much fuller enjoyment of nature for this family and their friends. The look and feel is just as natural as its setting- stone and cedar shakes with lots of porches and as the owner likes to say, lots of space for animal heads on the wall!
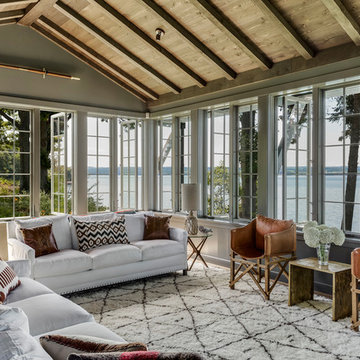
TEAM
Interior Design: LDa Architecture & Interiors
Builder: Dixon Building Company
Landscape Architect: Gregory Lombardi Design
Photographer: Greg Premru Photography
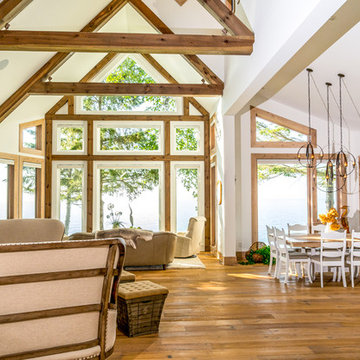
Studio Soulshine
Inredning av ett rustikt allrum med öppen planlösning, med vita väggar, ljust trägolv och beiget golv
Inredning av ett rustikt allrum med öppen planlösning, med vita väggar, ljust trägolv och beiget golv
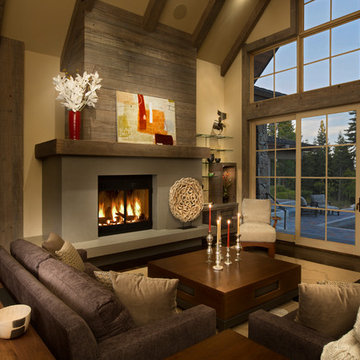
Rustik inredning av ett vardagsrum, med beige väggar, mörkt trägolv och en standard öppen spis
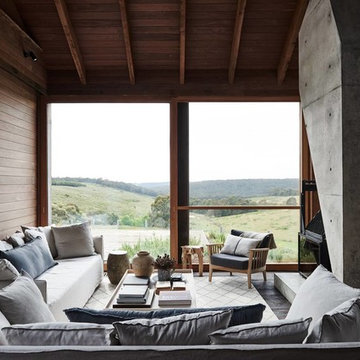
Inspiration för rustika vardagsrum, med bruna väggar, betonggolv, en öppen vedspis och grått golv
140 foton på rustikt sällskapsrum
1



