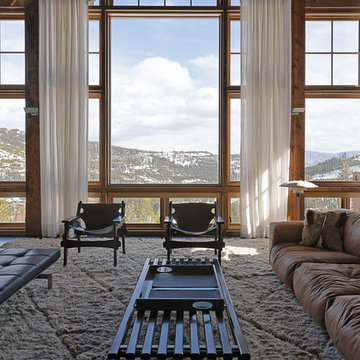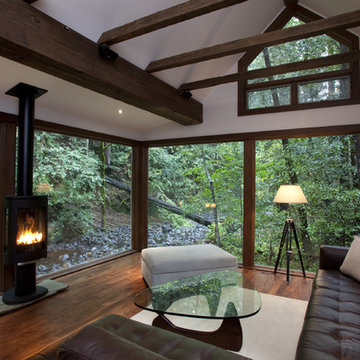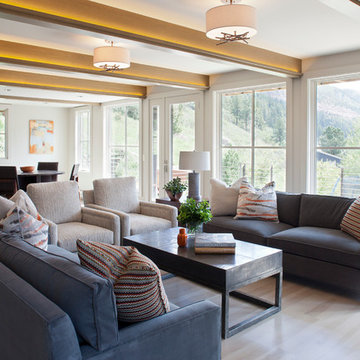83 foton på rustikt sällskapsrum
Sortera efter:
Budget
Sortera efter:Populärt i dag
1 - 20 av 83 foton
Artikel 1 av 3

area rug, arts and crafts, cabin, cathedral ceiling, large window, overstuffed, paprika, red sofa, rustic, stone coffee table, stone fireplace, tv over fireplace, wood ceiling,
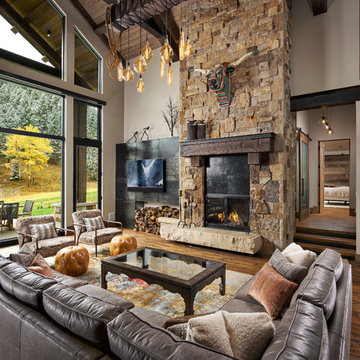
The family room showcases a stone fireplace and large glazing.
Photos by Eric Lucero
Inspiration för ett stort rustikt allrum med öppen planlösning, med mörkt trägolv, en standard öppen spis, en spiselkrans i sten och en väggmonterad TV
Inspiration för ett stort rustikt allrum med öppen planlösning, med mörkt trägolv, en standard öppen spis, en spiselkrans i sten och en väggmonterad TV
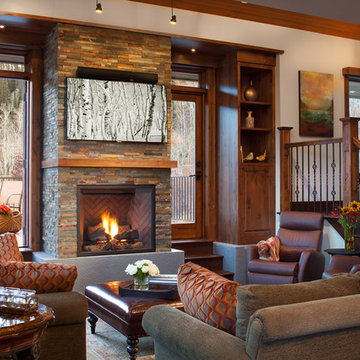
David Patterson Photography
Bild på ett rustikt vardagsrum, med en standard öppen spis och en spiselkrans i sten
Bild på ett rustikt vardagsrum, med en standard öppen spis och en spiselkrans i sten
Hitta den rätta lokala yrkespersonen för ditt projekt
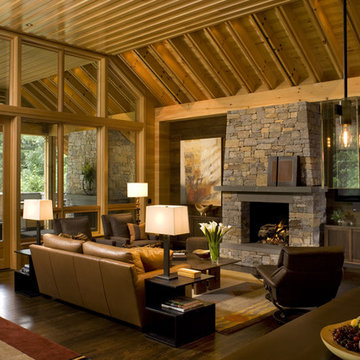
Won 2013 AIANC Design Award
Exempel på ett rustikt allrum med öppen planlösning, med mörkt trägolv, en standard öppen spis, en spiselkrans i sten och brunt golv
Exempel på ett rustikt allrum med öppen planlösning, med mörkt trägolv, en standard öppen spis, en spiselkrans i sten och brunt golv
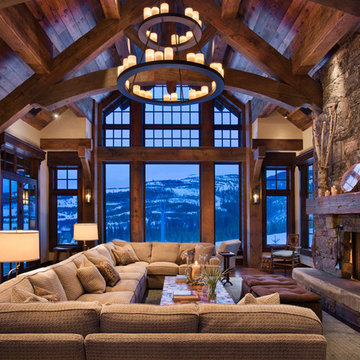
Roger Wade Studio
Bild på ett rustikt vardagsrum, med en standard öppen spis och en spiselkrans i sten
Bild på ett rustikt vardagsrum, med en standard öppen spis och en spiselkrans i sten

Hand rubbed blackened steel frames the fiireplace and a recessed niche for extra wood. A reclaimed beam serves as the mantle. the lower ceilinged area to the right is a more intimate secondary seating area.
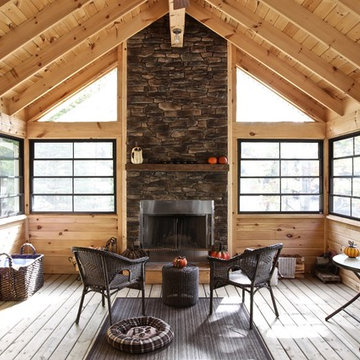
This is the inside view of the new screened porch addition. What a fabulous space! Stunning fireplace and cathedral wood ceilings make it warm and homey. The window system allows it to be closed up to retain the heat from the fireplace, or opened up on summer days to capture the breeze. A perfect space to enjoy early mornings on the lake.
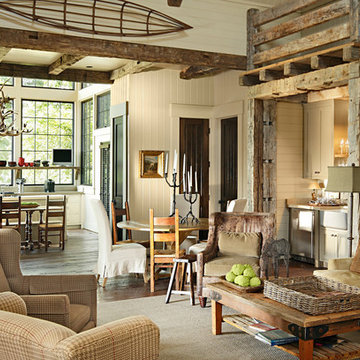
Featured in Southern Living, May 2013.
This project began with an existing house of most humble beginnings and the final product really eclipsed the original structure. On a wonderful working farm with timber farming, horse barns and lots of large lakes and wild game the new layout enables a much fuller enjoyment of nature for this family and their friends. The look and feel is just as natural as its setting- stone and cedar shakes with lots of porches and as the owner likes to say, lots of space for animal heads on the wall!
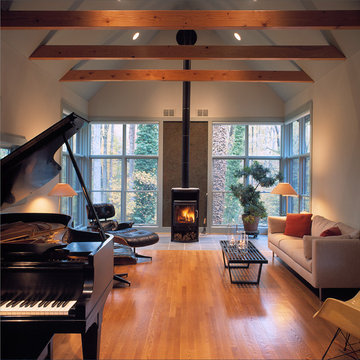
Interior view of the living room of the Chesapeake Cabin, designed by Good Architecture, PC -
Wayne L. Good, FAIA, Architect
Idéer för att renovera ett rustikt vardagsrum, med vita väggar och en öppen vedspis
Idéer för att renovera ett rustikt vardagsrum, med vita väggar och en öppen vedspis
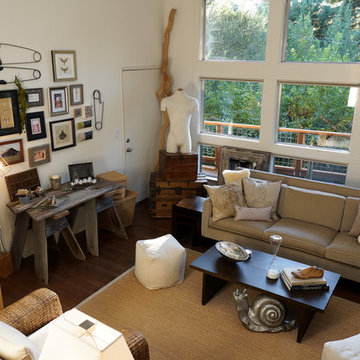
This is a 2200 sf home located in a woodsy setting. The home was dated with old white shag carpet, a small galley kitchen and compartmentalized spaces. The goal of this project was to open up the living space as a great room, add about 350 sf of living space to include a new kitchen and a home office/guest room, and update all finishes and cabinetry. By means of a new high-end kitchen with custom cabinets throughout, reclaimed and sustainable finishes, and a unique art collection, the completed design effort renders the home eclectic, layered and relaxed.
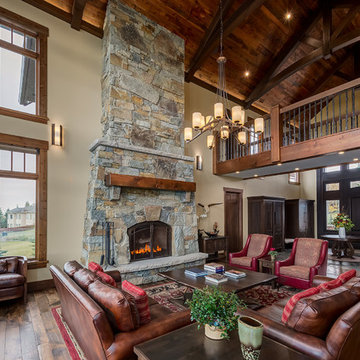
Photographer: Calgary Photos
Builder: www.timberstoneproperties.ca
Exempel på ett stort rustikt allrum med öppen planlösning, med en standard öppen spis, en spiselkrans i sten, beige väggar och mörkt trägolv
Exempel på ett stort rustikt allrum med öppen planlösning, med en standard öppen spis, en spiselkrans i sten, beige väggar och mörkt trägolv
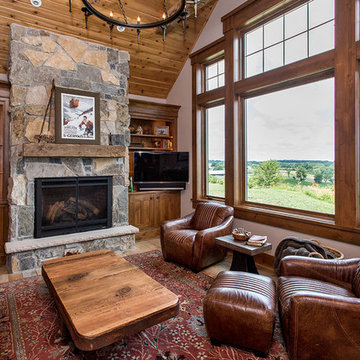
Exempel på ett mellanstort rustikt vardagsrum, med ett finrum, en standard öppen spis, en spiselkrans i sten och en väggmonterad TV
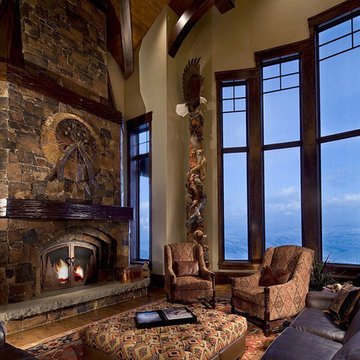
The Great Room for a residence in the Deer Valley, UT area for Yukon Construction.
Exempel på ett rustikt vardagsrum, med beige väggar, mörkt trägolv, en standard öppen spis och en spiselkrans i sten
Exempel på ett rustikt vardagsrum, med beige väggar, mörkt trägolv, en standard öppen spis och en spiselkrans i sten
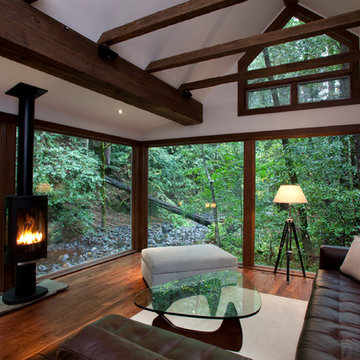
An addition wrapping an existing 1920's cottage.
PEric Rorer
Idéer för ett mellanstort rustikt allrum med öppen planlösning, med vita väggar, mellanmörkt trägolv, en spiselkrans i sten och en dold TV
Idéer för ett mellanstort rustikt allrum med öppen planlösning, med vita väggar, mellanmörkt trägolv, en spiselkrans i sten och en dold TV
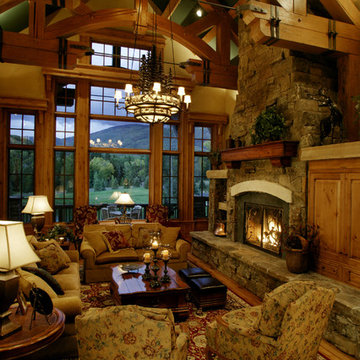
Interiors by: Drayton Designs, Inc.
Contact: Anne Roberts
Type: Interior Designer
Address: Yorba Linda, CA 92886
Phone: 714-779-1430
Idéer för rustika vardagsrum, med mellanmörkt trägolv och en standard öppen spis
Idéer för rustika vardagsrum, med mellanmörkt trägolv och en standard öppen spis
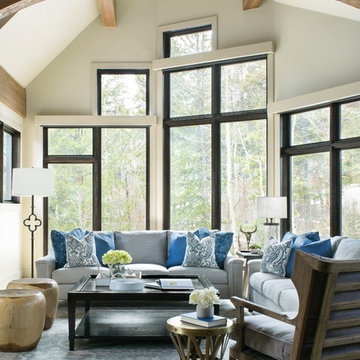
Rustik inredning av ett allrum med öppen planlösning, med ett finrum, grå väggar och ljust trägolv
83 foton på rustikt sällskapsrum
1





