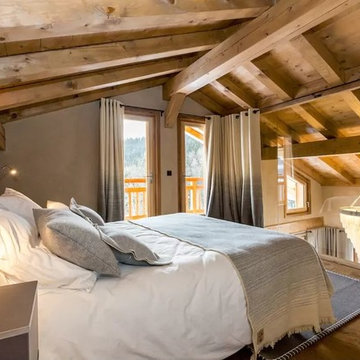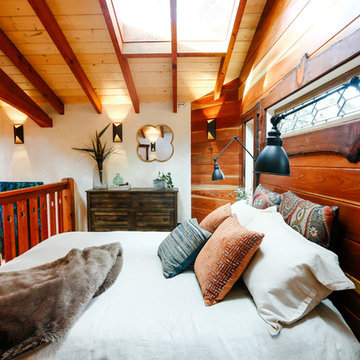391 foton på rustikt sovloft
Sortera efter:
Budget
Sortera efter:Populärt i dag
1 - 20 av 391 foton
Artikel 1 av 3
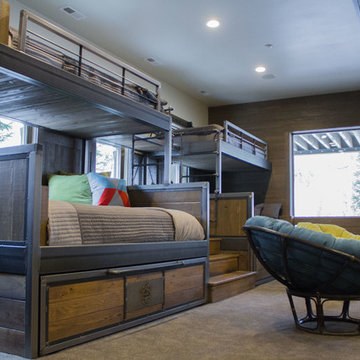
Custom XL twin over queen bunk bed with XL twin trundle and storage beneath.
Inredning av ett rustikt stort sovloft, med vita väggar, heltäckningsmatta och en spiselkrans i sten
Inredning av ett rustikt stort sovloft, med vita väggar, heltäckningsmatta och en spiselkrans i sten
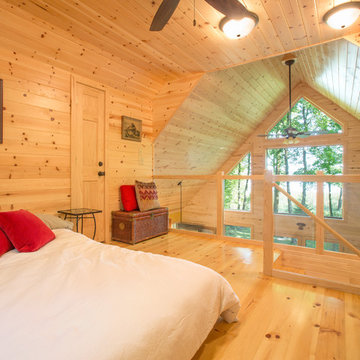
Kurt Johnson Photography
Inredning av ett rustikt sovloft, med mellanmörkt trägolv
Inredning av ett rustikt sovloft, med mellanmörkt trägolv

Photo by Randy O'Rourke
Idéer för att renovera ett stort rustikt sovloft, med beige väggar, mellanmörkt trägolv, en standard öppen spis, en spiselkrans i tegelsten och brunt golv
Idéer för att renovera ett stort rustikt sovloft, med beige väggar, mellanmörkt trägolv, en standard öppen spis, en spiselkrans i tegelsten och brunt golv
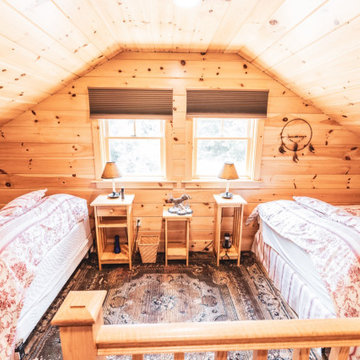
Balcony Loft Bedroom// Drewniversal Photography
Idéer för rustika sovloft, med ljust trägolv
Idéer för rustika sovloft, med ljust trägolv
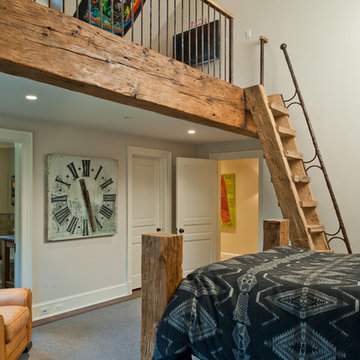
Inredning av ett rustikt stort sovloft, med vita väggar, mörkt trägolv och brunt golv
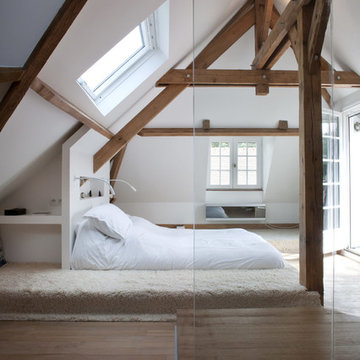
Olivier Chabaud
Exempel på ett mellanstort rustikt sovloft, med vita väggar, mellanmörkt trägolv och brunt golv
Exempel på ett mellanstort rustikt sovloft, med vita väggar, mellanmörkt trägolv och brunt golv
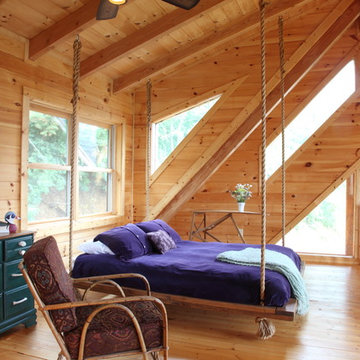
Loft bedroom space with double bed suspended from the ceiling for a unique guest experience.
Photo by: Franklin & Esther Schmidt
Idéer för ett rustikt sovloft, med mellanmörkt trägolv
Idéer för ett rustikt sovloft, med mellanmörkt trägolv
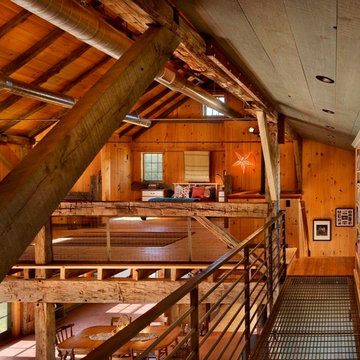
Halkin Photography, LLC
Foto på ett rustikt sovloft, med mellanmörkt trägolv
Foto på ett rustikt sovloft, med mellanmörkt trägolv
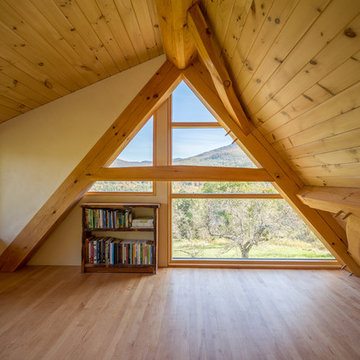
photo by Lael Taylor
Exempel på ett litet rustikt sovloft, med beige väggar, ljust trägolv och brunt golv
Exempel på ett litet rustikt sovloft, med beige väggar, ljust trägolv och brunt golv

The Eagle Harbor Cabin is located on a wooded waterfront property on Lake Superior, at the northerly edge of Michigan’s Upper Peninsula, about 300 miles northeast of Minneapolis.
The wooded 3-acre site features the rocky shoreline of Lake Superior, a lake that sometimes behaves like the ocean. The 2,000 SF cabin cantilevers out toward the water, with a 40-ft. long glass wall facing the spectacular beauty of the lake. The cabin is composed of two simple volumes: a large open living/dining/kitchen space with an open timber ceiling structure and a 2-story “bedroom tower,” with the kids’ bedroom on the ground floor and the parents’ bedroom stacked above.
The interior spaces are wood paneled, with exposed framing in the ceiling. The cabinets use PLYBOO, a FSC-certified bamboo product, with mahogany end panels. The use of mahogany is repeated in the custom mahogany/steel curvilinear dining table and in the custom mahogany coffee table. The cabin has a simple, elemental quality that is enhanced by custom touches such as the curvilinear maple entry screen and the custom furniture pieces. The cabin utilizes native Michigan hardwoods such as maple and birch. The exterior of the cabin is clad in corrugated metal siding, offset by the tall fireplace mass of Montana ledgestone at the east end.
The house has a number of sustainable or “green” building features, including 2x8 construction (40% greater insulation value); generous glass areas to provide natural lighting and ventilation; large overhangs for sun and snow protection; and metal siding for maximum durability. Sustainable interior finish materials include bamboo/plywood cabinets, linoleum floors, locally-grown maple flooring and birch paneling, and low-VOC paints.
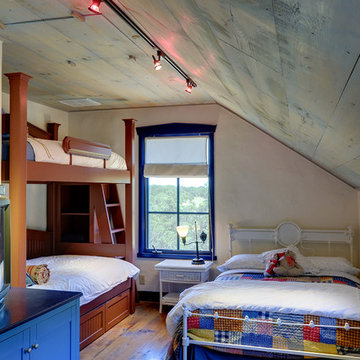
A lofted bedroom with these bunks is perfect for kids.
Foto på ett mellanstort rustikt sovloft, med beige väggar och mellanmörkt trägolv
Foto på ett mellanstort rustikt sovloft, med beige väggar och mellanmörkt trägolv
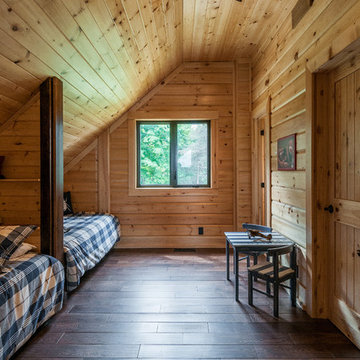
The Labrador has made dreams come true. More than 2500 square feet, this model is spacious and comfortable. The main floor boasts a lovely bedroom, with a gorgeous ensuite. The living room is well lit, thanks to the abundance of windows. The kitchen is welcoming to guests, and makes entertaining both easy and enjoyable. The loft opens to below, and the grand master bedroom includes 2 large windows, with French-style doors. The substantial open area upstairs, with a panoramic view, completes the Labrador. www.timberblock.com
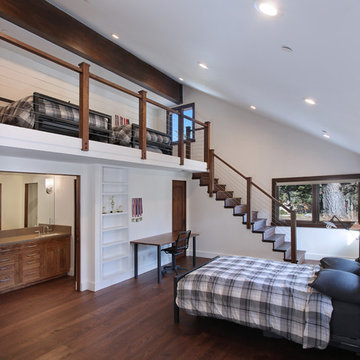
Jeri Koegel
Rustik inredning av ett sovloft, med vita väggar och mörkt trägolv
Rustik inredning av ett sovloft, med vita väggar och mörkt trägolv
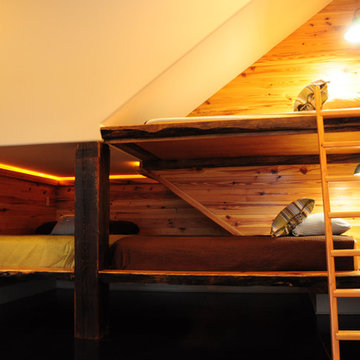
Idéer för att renovera ett mellanstort rustikt sovloft, med betonggolv och beige väggar

We converted the original 1920's 240 SF garage into a Poetry/Writing Studio by removing the flat roof, and adding a cathedral-ceiling gable roof, with a loft sleeping space reached by library ladder. The kitchenette is minimal--sink, under-counter refrigerator and hot plate. Behind the frosted glass folding door on the left, the toilet, on the right, a shower.

Vaulted cathedral ceiling/roof in the loft. Nice view once its finished and the bed and furnitures in. Cant remember the exact finished height but some serious headroom for a little cabin loft. I think it was around 13' to the peak from the loft floor. Knee walls were around 2' high on the sides. Love the natural checking and cracking of the timber rafters and wall framing.
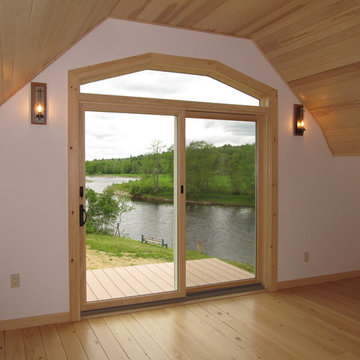
Loft bedroom with custom cherry cabinet, white ash ceiling and hemlock flooring.
Idéer för att renovera ett mellanstort rustikt sovloft, med vita väggar, ljust trägolv och beiget golv
Idéer för att renovera ett mellanstort rustikt sovloft, med vita väggar, ljust trägolv och beiget golv
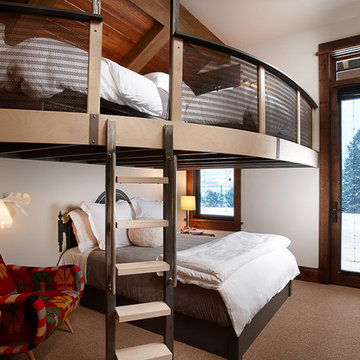
This project was a collaboration of Abby Hetherington and Kath Costani's creative talent.
Inspiration för ett rustikt sovloft, med vita väggar och heltäckningsmatta
Inspiration för ett rustikt sovloft, med vita väggar och heltäckningsmatta
391 foton på rustikt sovloft
1
