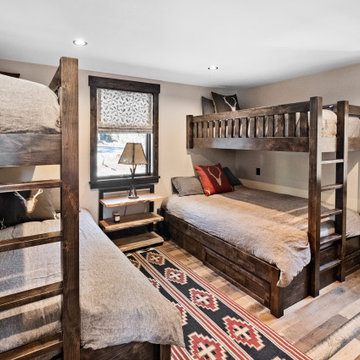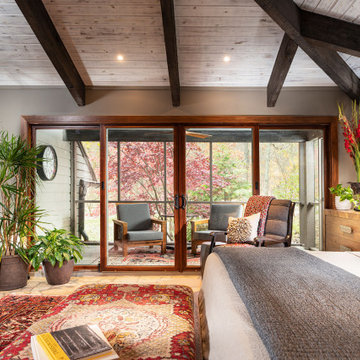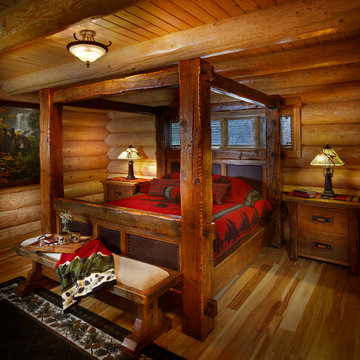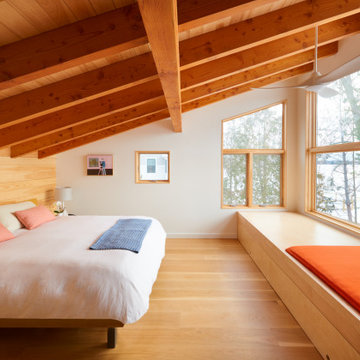939 foton på rustikt sovrum
Sortera efter:
Budget
Sortera efter:Populärt i dag
81 - 100 av 939 foton
Artikel 1 av 3
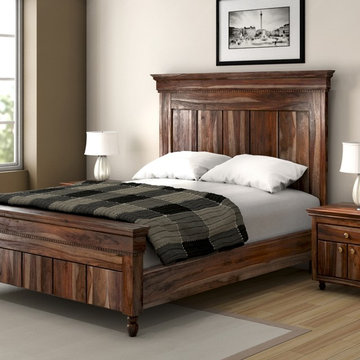
Add a touch of exotic style to your bedroom decor with this Modern Rustic Solid Wood 3pc Bed and End Table Set.
This bed is built with solid Indian rosewood which ensures extreme durability. The natural finish of this bed will blend with the decor in your bedroom.Large headboard ensures comfort.
This set includes 2 end tables which compliment the beautiful bed.Same material is used for building the end tables as well.
This bed is available in full, queen, king and California King sizes, so you can get the perfect fit for your mattress.
Special Features:
- Solid Wood Construction
- Matching End Tables
Dimensions:
Full:
Mattress Dimensions: 54" W X 75" L
Overall: 58" W X 81" L X 60" H
Headboard: 60" High X 3" Thick
Footboard: 24" High X 3" Thick
Queen:
Mattress Dimensions: 60" W X 80" L
Overall: 64" W X 86" L X 60" H
Headboard: 60" High X 3" Thick
Footboard: 24" High X 3" Thick
King:
Mattress Dimensions: 76" W X 80" L
Overall: 80" W X 86" L X 60" H
Headboard: 60" High X 3" Thick
Footboard: 24" High X 3" Thick
California King:
Mattress Dimensions: 72" W X 84" L
Overall: 76" W X 90" L X 60" H
Headboard: 60" High X 3" Thick
Footboard: 24" High X 3" Thick
Nightstands (Set of 2): 22" L X 18" D X 24" H
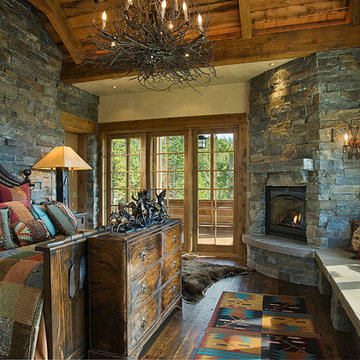
This tucked away timber frame home features intricate details and fine finishes.
This home has extensive stone work and recycled timbers and lumber throughout on both the interior and exterior. The combination of stone and recycled wood make it one of our favorites.The tall stone arched hallway, large glass expansion and hammered steel balusters are an impressive combination of interior themes. Take notice of the oversized one piece mantels and hearths on each of the fireplaces. The powder room is also attractive with its birch wall covering and stone vanities and countertop with an antler framed mirror. The details and design are delightful throughout the entire house.
Roger Wade
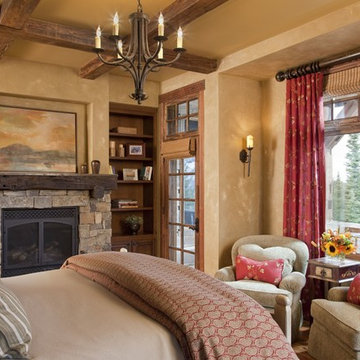
Transitional mountain bedroom, with exposed beams and a tray ceiling. Exquisite stone fireplace with traditional, yet rustic mountain charm.
Inredning av ett rustikt mellanstort huvudsovrum, med beige väggar, en standard öppen spis, en spiselkrans i sten, mellanmörkt trägolv och brunt golv
Inredning av ett rustikt mellanstort huvudsovrum, med beige väggar, en standard öppen spis, en spiselkrans i sten, mellanmörkt trägolv och brunt golv
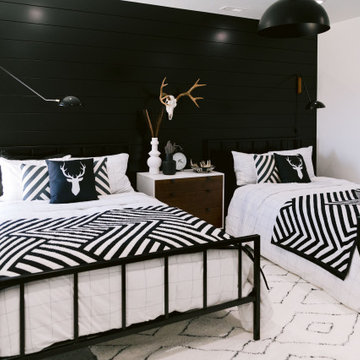
Bild på ett stort rustikt sovrum, med vita väggar, heltäckningsmatta och grått golv
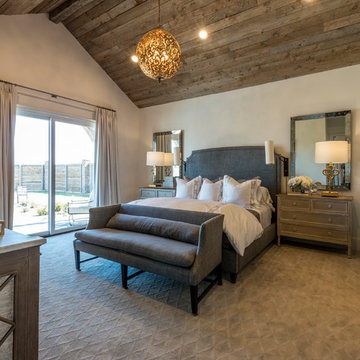
Master bedroom with sliding barn door into bathroom.
Inspiration för mellanstora rustika huvudsovrum, med beige väggar och heltäckningsmatta
Inspiration för mellanstora rustika huvudsovrum, med beige väggar och heltäckningsmatta
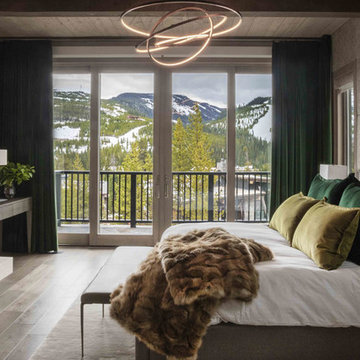
Luxury Mountain Modern Bedroom
Exempel på ett rustikt sovrum, med grå väggar, mellanmörkt trägolv, en standard öppen spis och brunt golv
Exempel på ett rustikt sovrum, med grå väggar, mellanmörkt trägolv, en standard öppen spis och brunt golv
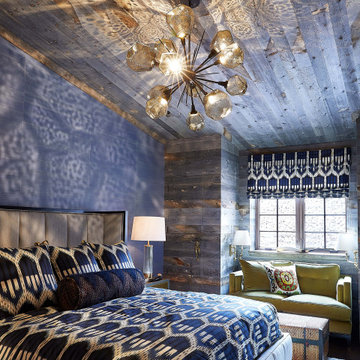
This colorful bedroom has blue textured wallpaper and a blue bedspread that matches the blue window covering. The green accent sofa introduces a new color into the room. The walls and ceiling are lined with reclaimed wood. The room is finished off with a reflective glass chandelier.
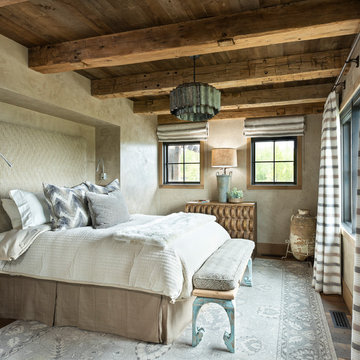
Photography - LongViews Studios
Inspiration för ett stort rustikt huvudsovrum, med beige väggar, brunt golv och mörkt trägolv
Inspiration för ett stort rustikt huvudsovrum, med beige väggar, brunt golv och mörkt trägolv

One of the only surviving examples of a 14thC agricultural building of this type in Cornwall, the ancient Grade II*Listed Medieval Tithe Barn had fallen into dereliction and was on the National Buildings at Risk Register. Numerous previous attempts to obtain planning consent had been unsuccessful, but a detailed and sympathetic approach by The Bazeley Partnership secured the support of English Heritage, thereby enabling this important building to begin a new chapter as a stunning, unique home designed for modern-day living.
A key element of the conversion was the insertion of a contemporary glazed extension which provides a bridge between the older and newer parts of the building. The finished accommodation includes bespoke features such as a new staircase and kitchen and offers an extraordinary blend of old and new in an idyllic location overlooking the Cornish coast.
This complex project required working with traditional building materials and the majority of the stone, timber and slate found on site was utilised in the reconstruction of the barn.
Since completion, the project has been featured in various national and local magazines, as well as being shown on Homes by the Sea on More4.
The project won the prestigious Cornish Buildings Group Main Award for ‘Maer Barn, 14th Century Grade II* Listed Tithe Barn Conversion to Family Dwelling’.

Remodeled master bedroom: replaced carpet with engineered wood and lighted stairs, replaced fireplace and facade, new windows and trim, new semi-custom cabinetry, cove ceilings lights and trim, wood wall treatments, furnishings
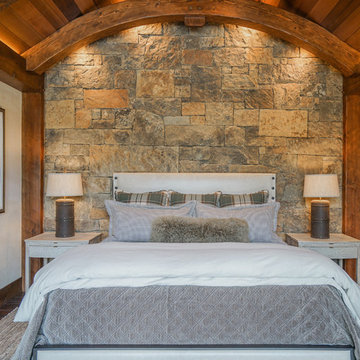
The stone bed wall is framed by the arched trusses and the custom led lighting makes the space glow. We kept the bedding light but pulled in the color in the moss rock as an accent. The leather lamps on the light hand chipped nightstands add weight and help to balance dark and light.
Interior Design: Lynne Barton Bier
Architect: David Hueter
Photography: Paige Hayes
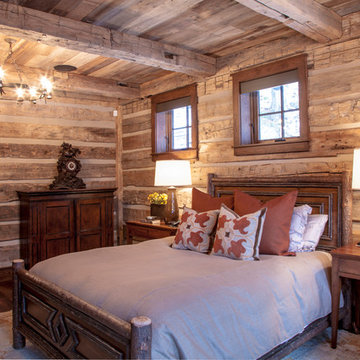
This beautiful lake and snow lodge site on the waters edge of Lake Sunapee, and only one mile from Mt Sunapee Ski and Snowboard Resort. The home features conventional and timber frame construction. MossCreek's exquisite use of exterior materials include poplar bark, antique log siding with dovetail corners, hand cut timber frame, barn board siding and local river stone piers and foundation. Inside, the home features reclaimed barn wood walls, floors and ceilings.
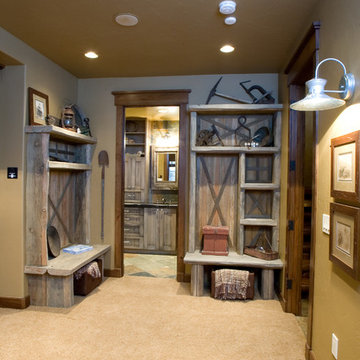
Exempel på ett stort rustikt gästrum, med beige väggar och heltäckningsmatta
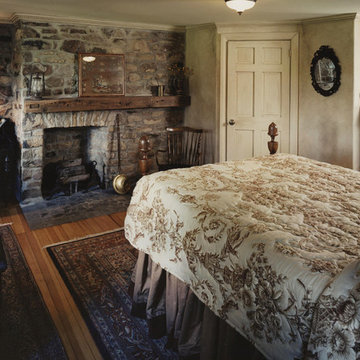
This guest bedroom features early American decor including an American rope bed, chest of drawers, desk, chest, wardrobe, framed sampler, New England bed warmer, Baktiari Oriental rug and Tabriz Oriental runner. Bedding fabric by Lee Jofa. Oatmeal colored faux painted walls and moldings. Stone fireplace. Hardwood floors.
Designer Theresa Nejad
Photographer Randi Bye
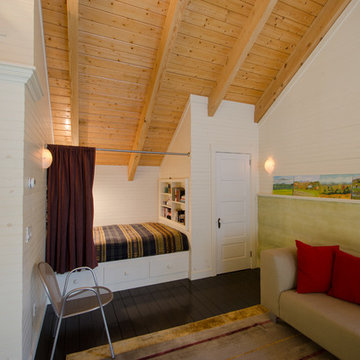
This is part of the upstairs of the Meadow House. This is a small compact vacation house that lives much larger than its small footprint. This is one of the small bed nooks in the upstairs loft.
Photo by Carolyn Bates
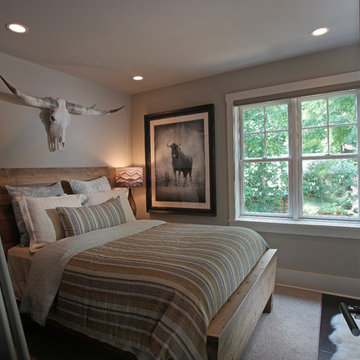
Natural and neutral finishes provide a modern look and feel to this western inspired bedroom. The built in ship's ladder leads to a play loft above for the owner's young son. Modern Rustic Homes
939 foton på rustikt sovrum
5
