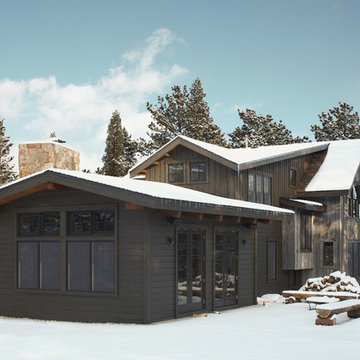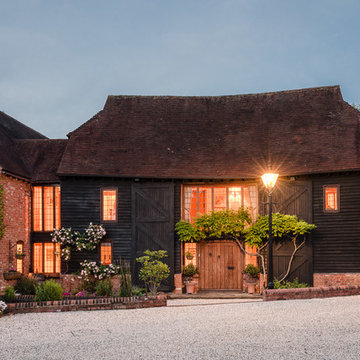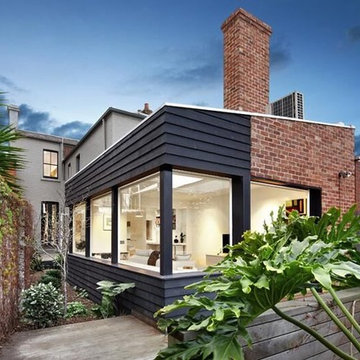275 foton på rustikt svart hus
Sortera efter:
Budget
Sortera efter:Populärt i dag
61 - 80 av 275 foton
Artikel 1 av 3
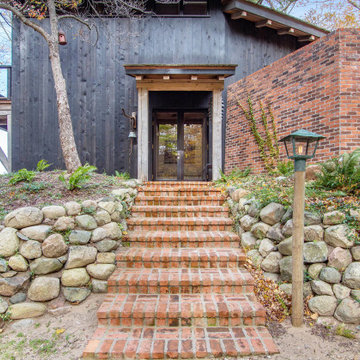
Brick paver stairs lead up to this front door entrance.
Inspiration för ett rustikt svart hus, med två våningar
Inspiration för ett rustikt svart hus, med två våningar
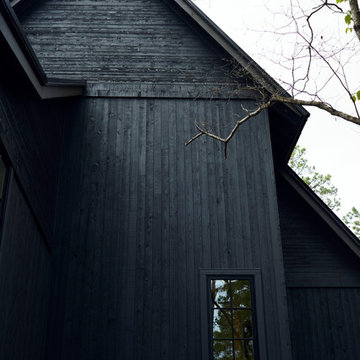
Bild på ett stort rustikt svart hus, med två våningar, sadeltak och tak i metall
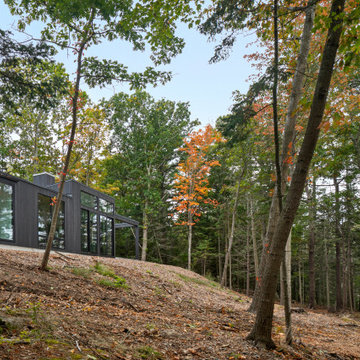
Foto på ett mellanstort rustikt svart hus, med allt i ett plan och platt tak
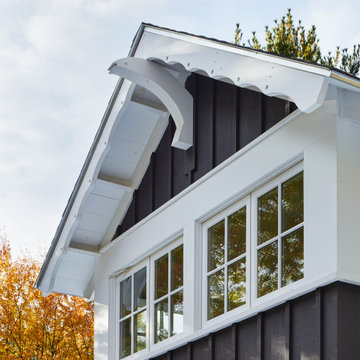
Inredning av ett rustikt svart hus, med två våningar, sadeltak och tak i shingel

Idéer för att renovera ett mellanstort rustikt svart hus, med tre eller fler plan, blandad fasad, sadeltak och tak i metall
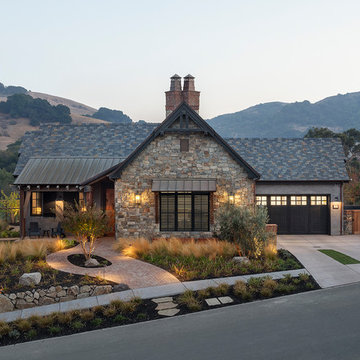
Photo by Eric Rorer
Idéer för ett mellanstort rustikt svart hus, med två våningar och tak med takplattor
Idéer för ett mellanstort rustikt svart hus, med två våningar och tak med takplattor
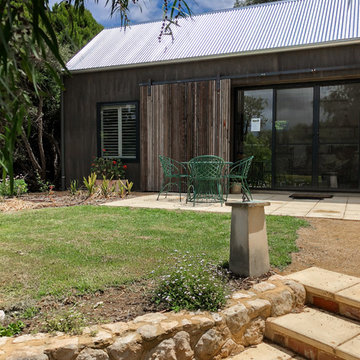
Garden studio / Bed and Breakfast within the grounds of a heritage house and gardens. The inspiration was a French Provincial rustic style, with a modern interpretation with pitched roof and barn-style doors and textured cladding. Charcoal timber and battens are featured. The garden studio has two bedrooms and a spacious living, kitchen and bathroom, and sits harmoniously in the grounds of this heritage precinct.
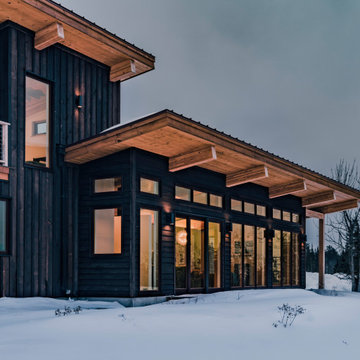
Exterior of Home
Bild på ett litet rustikt svart hus, med två våningar, pulpettak och tak i metall
Bild på ett litet rustikt svart hus, med två våningar, pulpettak och tak i metall
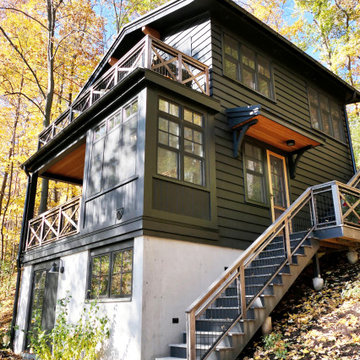
Foto på ett litet rustikt svart hus, med tre eller fler plan, sadeltak och tak i metall
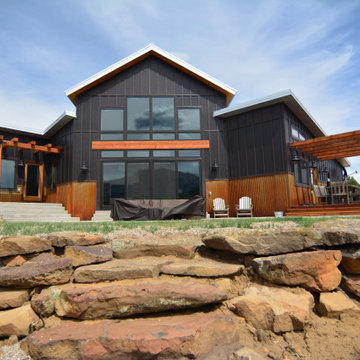
South side patios
Rustik inredning av ett mellanstort svart hus, med två våningar, blandad fasad, sadeltak och tak i metall
Rustik inredning av ett mellanstort svart hus, med två våningar, blandad fasad, sadeltak och tak i metall
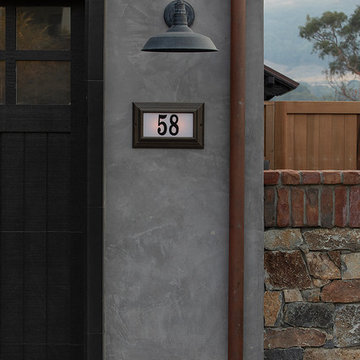
Photo by Eric Rorer
Foto på ett mellanstort rustikt svart hus, med två våningar och tak med takplattor
Foto på ett mellanstort rustikt svart hus, med två våningar och tak med takplattor

The compact subdued cabin nestled under a lush second-growth forest overlooking Lake Rosegir. Built over an existing foundation, the new building is just over 800 square feet. Early design discussions focused on creating a compact, structure that was simple, unimposing, and efficient. Hidden in the foliage clad in dark stained cedar, the house welcomes light inside even on the grayest days. A deck sheltered under 100 yr old cedars is a perfect place to watch the water.
Project Team | Lindal Home
Architectural Designer | OTO Design
General Contractor | Love and sons
Photography | Patrick
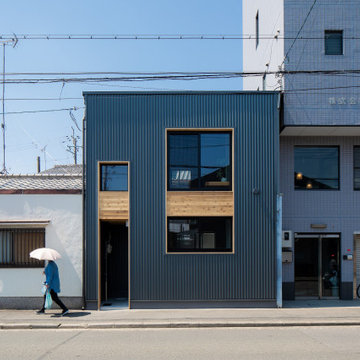
Idéer för små rustika svarta hus, med två våningar, metallfasad, platt tak och tak i metall
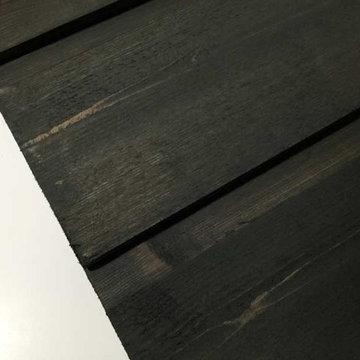
Western Red Cedar channel rustic siding shown as it would be installed. Prefinished in PPG's 2018 stain color of the year "Cinder". This semi-transparent stain allows the natural wood color come through but has a dark black tone but it is not a solid color stain.
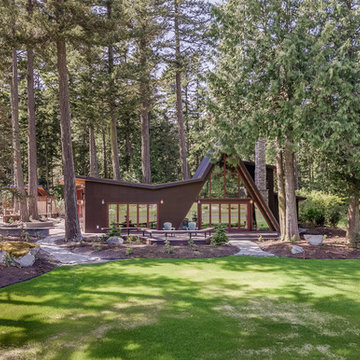
The front of the house from the airstrip, is nicely nestled into the tress. The stone veneer on the fireplace chimney blends in, as well.
Idéer för ett mellanstort rustikt svart hus, med två våningar och blandad fasad
Idéer för ett mellanstort rustikt svart hus, med två våningar och blandad fasad
275 foton på rustikt svart hus
4

