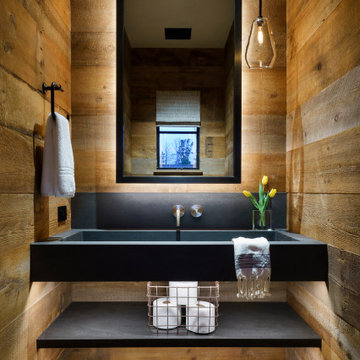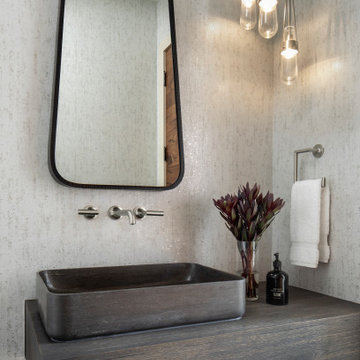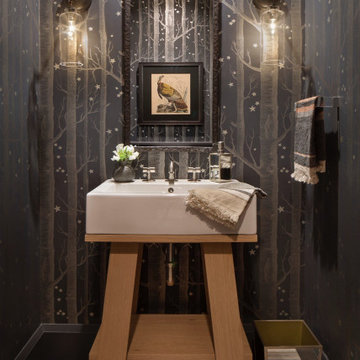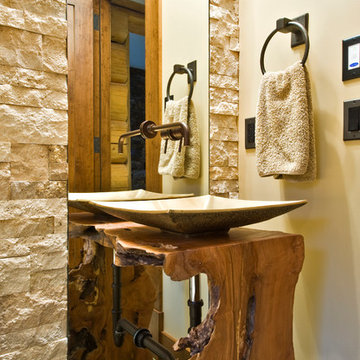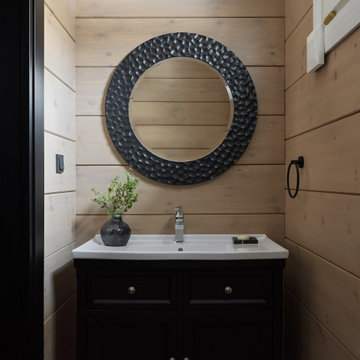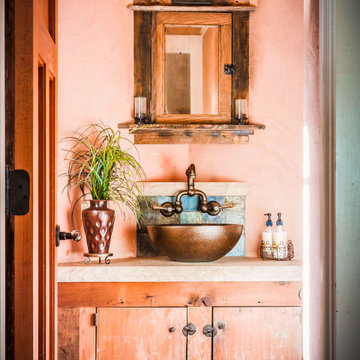3 216 foton på rustikt toalett
Sortera efter:
Budget
Sortera efter:Populärt i dag
41 - 60 av 3 216 foton
Artikel 1 av 2

Powder room on the main level has a cowboy rustic quality to it. Reclaimed barn wood shiplap walls make it very warm and rustic. The floating vanity adds a modern touch.
Hitta den rätta lokala yrkespersonen för ditt projekt

Casa Nevado, en una pequeña localidad de Extremadura:
La restauración del tejado y la incorporación de cocina y baño a las estancias de la casa, fueron aprovechadas para un cambio radical en el uso y los espacios de la vivienda.
El bajo techo se ha restaurado con el fin de activar toda su superficie, que estaba en estado ruinoso, y usado como almacén de material de ganadería, para la introducción de un baño en planta alta, habitaciones, zona de recreo y despacho. Generando un espacio abierto tipo Loft abierto.
La cubierta de estilo de teja árabe se ha restaurado, aprovechando todo el material antiguo, donde en el bajo techo se ha dispuesto de una combinación de materiales, metálicos y madera.
En planta baja, se ha dispuesto una cocina y un baño, sin modificar la estructura de la casa original solo mediante la apertura y cierre de sus accesos. Cocina con ambas entradas a comedor y salón, haciendo de ella un lugar de tránsito y funcionalmente acorde a ambas estancias.
Fachada restaurada donde se ha podido devolver las figuras geométricas que antaño se habían dispuesto en la pared de adobe.
El patio revitalizado, se le han realizado pequeñas intervenciones tácticas para descargarlo, así como remates en pintura para que aparente de mayores dimensiones. También en el se ha restaurado el baño exterior, el cual era el original de la casa.

Inspiration för ett litet rustikt vit vitt toalett, med släta luckor, skåp i mellenmörkt trä, en toalettstol med separat cisternkåpa, beige väggar, skiffergolv, ett integrerad handfat, bänkskiva i akrylsten och grått golv
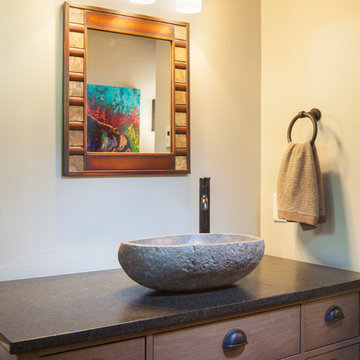
James Ray Spahn
Inspiration för rustika brunt toaletter, med skåp i mellenmörkt trä och ett fristående handfat
Inspiration för rustika brunt toaletter, med skåp i mellenmörkt trä och ett fristående handfat

Rebecca Lehde, Inspiro 8
Rustik inredning av ett brun brunt toalett, med öppna hyllor, skåp i ljust trä, en toalettstol med separat cisternkåpa, vita väggar, mörkt trägolv, ett fristående handfat, träbänkskiva och brunt golv
Rustik inredning av ett brun brunt toalett, med öppna hyllor, skåp i ljust trä, en toalettstol med separat cisternkåpa, vita väggar, mörkt trägolv, ett fristående handfat, träbänkskiva och brunt golv

Bath | Custom home Studio of LS3P ASSOCIATES LTD. | Photo by Inspiro8 Studio.
Bild på ett litet rustikt brun brunt toalett, med möbel-liknande, skåp i mörkt trä, grå kakel, grå väggar, mellanmörkt trägolv, ett fristående handfat, träbänkskiva, cementkakel och brunt golv
Bild på ett litet rustikt brun brunt toalett, med möbel-liknande, skåp i mörkt trä, grå kakel, grå väggar, mellanmörkt trägolv, ett fristående handfat, träbänkskiva, cementkakel och brunt golv
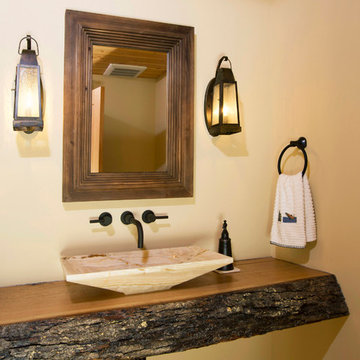
The design of this home was driven by the owners’ desire for a three-bedroom waterfront home that showcased the spectacular views and park-like setting. As nature lovers, they wanted their home to be organic, minimize any environmental impact on the sensitive site and embrace nature.
This unique home is sited on a high ridge with a 45° slope to the water on the right and a deep ravine on the left. The five-acre site is completely wooded and tree preservation was a major emphasis. Very few trees were removed and special care was taken to protect the trees and environment throughout the project. To further minimize disturbance, grades were not changed and the home was designed to take full advantage of the site’s natural topography. Oak from the home site was re-purposed for the mantle, powder room counter and select furniture.
The visually powerful twin pavilions were born from the need for level ground and parking on an otherwise challenging site. Fill dirt excavated from the main home provided the foundation. All structures are anchored with a natural stone base and exterior materials include timber framing, fir ceilings, shingle siding, a partial metal roof and corten steel walls. Stone, wood, metal and glass transition the exterior to the interior and large wood windows flood the home with light and showcase the setting. Interior finishes include reclaimed heart pine floors, Douglas fir trim, dry-stacked stone, rustic cherry cabinets and soapstone counters.
Exterior spaces include a timber-framed porch, stone patio with fire pit and commanding views of the Occoquan reservoir. A second porch overlooks the ravine and a breezeway connects the garage to the home.
Numerous energy-saving features have been incorporated, including LED lighting, on-demand gas water heating and special insulation. Smart technology helps manage and control the entire house.
Greg Hadley Photography

Tahoe Real Estate Photography
Idéer för små rustika toaletter, med ett integrerad handfat, skåp i shakerstil, bänkskiva i koppar och röda väggar
Idéer för små rustika toaletter, med ett integrerad handfat, skåp i shakerstil, bänkskiva i koppar och röda väggar
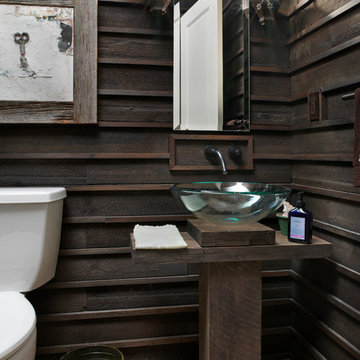
John Evans
Foto på ett rustikt brun toalett, med ett fristående handfat och träbänkskiva
Foto på ett rustikt brun toalett, med ett fristående handfat och träbänkskiva
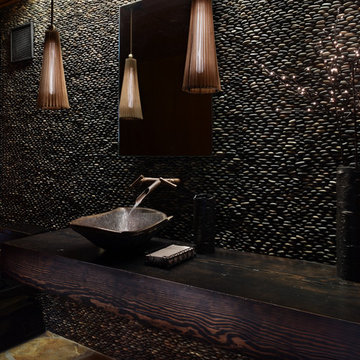
Interior Design by Barbara Leland Interior Design
Photography Courtesy of Benjamin Benschneider
www.benschneiderphoto.com/
Inredning av ett rustikt brun brunt toalett, med ett fristående handfat, träbänkskiva och kakel i småsten
Inredning av ett rustikt brun brunt toalett, med ett fristående handfat, träbänkskiva och kakel i småsten
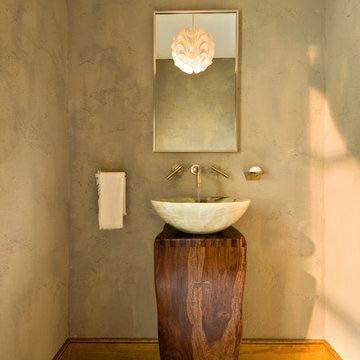
A European-California influenced Custom Home sits on a hill side with an incredible sunset view of Saratoga Lake. This exterior is finished with reclaimed Cypress, Stucco and Stone. While inside, the gourmet kitchen, dining and living areas, custom office/lounge and Witt designed and built yoga studio create a perfect space for entertaining and relaxation. Nestle in the sun soaked veranda or unwind in the spa-like master bath; this home has it all. Photos by Randall Perry Photography.
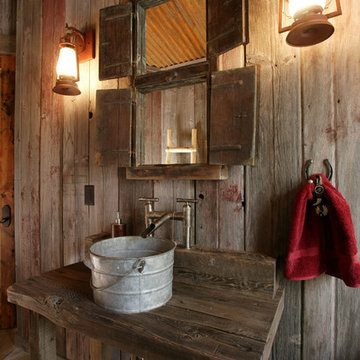
This was a fun powder room design for a western mine style home with the corten ceiling, old bucket for a sink and Old California Lanterns for the lighting.

A powder room focuses on green sustainable design:- A dual flush toilet conserves water. Bamboo flooring is a renewable grass. River pebbles on the wall are a natural material. The sink pedestal is fashioned from salvaged wood from a 200 yr old barn.
Staging by Karen Salveson, Miss Conception Design
Photography by Peter Fox Photography

This powder room features a unique snake patterned wallpaper as well as a white marble console sink. There are dark metal accents throughout the room that match the dark brown in the wallpaper.
3 216 foton på rustikt toalett
3
