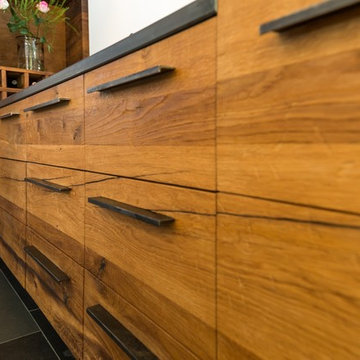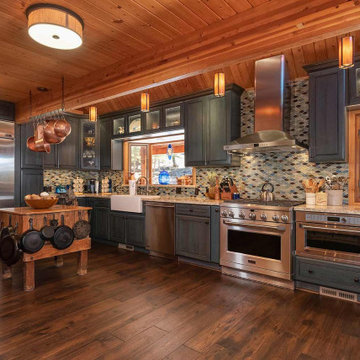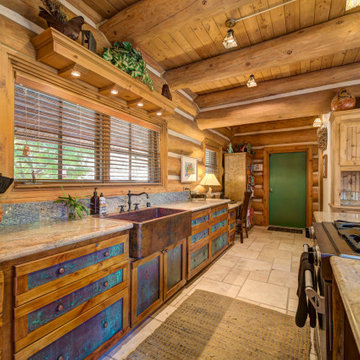3 983 foton på rustikt träton kök
Sortera efter:
Budget
Sortera efter:Populärt i dag
141 - 160 av 3 983 foton
Artikel 1 av 3

Custom cabinet hardware and metal range hood make this rustic mountain kitchen a centerpiece in the house.
Idéer för rustika l-kök, med en undermonterad diskho, skåp i mörkt trä, granitbänkskiva, brunt stänkskydd, stänkskydd i metallkakel, rostfria vitvaror och skåp i shakerstil
Idéer för rustika l-kök, med en undermonterad diskho, skåp i mörkt trä, granitbänkskiva, brunt stänkskydd, stänkskydd i metallkakel, rostfria vitvaror och skåp i shakerstil
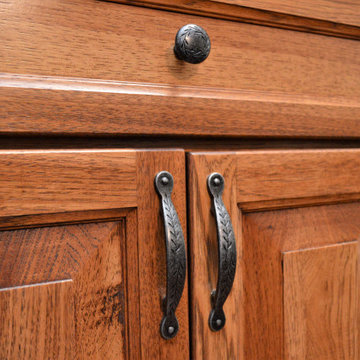
Cabinet Brand: Haas Signature Collection
Wood Species: Rustic Hickory
Cabinet Finish: Pecan
Door Style: Villa
Counter top: Quartz Versatop, Eased edge, Penumbra color
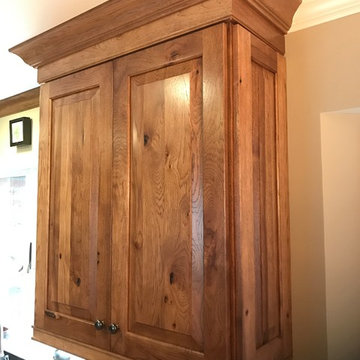
Rustic hickory kitchen featuring Kraftmaid cabinetry.
Foto på ett stort rustikt kök, med en undermonterad diskho, luckor med upphöjd panel, skåp i mellenmörkt trä, granitbänkskiva, grått stänkskydd, stänkskydd i keramik, rostfria vitvaror, ljust trägolv, en köksö och beiget golv
Foto på ett stort rustikt kök, med en undermonterad diskho, luckor med upphöjd panel, skåp i mellenmörkt trä, granitbänkskiva, grått stänkskydd, stänkskydd i keramik, rostfria vitvaror, ljust trägolv, en köksö och beiget golv
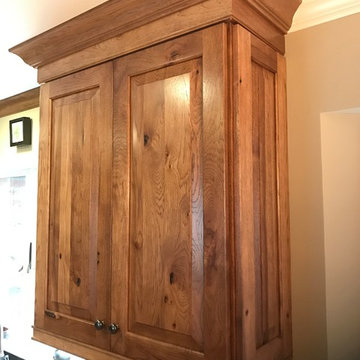
The redesign of this home was completed in KraftMaid's Durango Rustic Hickory in Sunset.
Exempel på ett mellanstort rustikt kök, med en undermonterad diskho, luckor med upphöjd panel, skåp i mellenmörkt trä, granitbänkskiva och en köksö
Exempel på ett mellanstort rustikt kök, med en undermonterad diskho, luckor med upphöjd panel, skåp i mellenmörkt trä, granitbänkskiva och en köksö

World Renowned Architecture Firm Fratantoni Design created this beautiful home! They design home plans for families all over the world in any size and style. They also have in-house Interior Designer Firm Fratantoni Interior Designers and world class Luxury Home Building Firm Fratantoni Luxury Estates! Hire one or all three companies to design and build and or remodel your home!
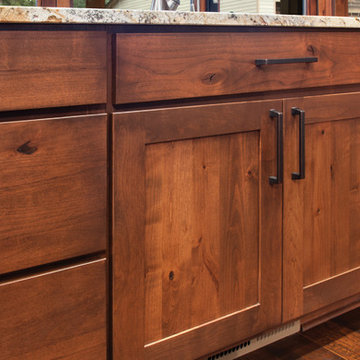
Door Style: Quaker. Wood Species: Rustic Alder. Color: Cinnamon.
Idéer för rustika kök
Idéer för rustika kök
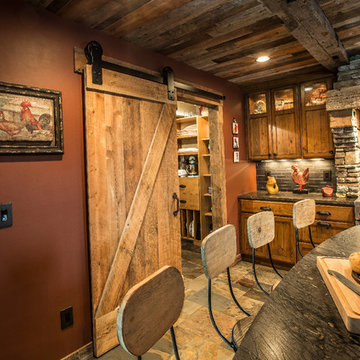
Sliding barn door from reclaimed lumber. Hand-hewn timber post and beams. Custom reclaimed timber & stone veneer hood with Thermador range and hood insert. Custom distressed rustic cherry cabinetry and honed granite counter tops. Herringbone back splash.
Photo by: Tom Martineau (Martineau Design)
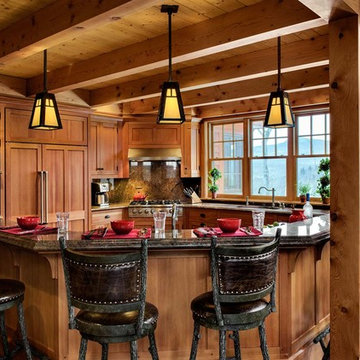
This three-story vacation home for a family of ski enthusiasts features 5 bedrooms and a six-bed bunk room, 5 1/2 bathrooms, kitchen, dining room, great room, 2 wet bars, great room, exercise room, basement game room, office, mud room, ski work room, decks, stone patio with sunken hot tub, garage, and elevator.
The home sits into an extremely steep, half-acre lot that shares a property line with a ski resort and allows for ski-in, ski-out access to the mountain’s 61 trails. This unique location and challenging terrain informed the home’s siting, footprint, program, design, interior design, finishes, and custom made furniture.
Credit: Samyn-D'Elia Architects
Project designed by Franconia interior designer Randy Trainor. She also serves the New Hampshire Ski Country, Lake Regions and Coast, including Lincoln, North Conway, and Bartlett.
For more about Randy Trainor, click here: https://crtinteriors.com/
To learn more about this project, click here: https://crtinteriors.com/ski-country-chic/
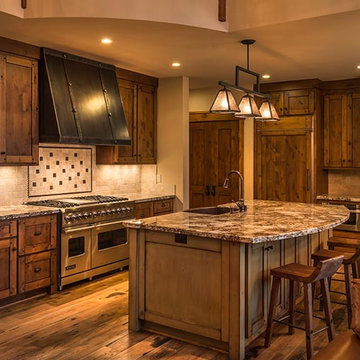
lighting manufactured in the USA by Steel Partners Inc
Idéer för att renovera ett mellanstort rustikt linjärt kök och matrum, med en undermonterad diskho, luckor med infälld panel, skåp i mörkt trä, granitbänkskiva, beige stänkskydd, stänkskydd i stenkakel, integrerade vitvaror, en köksö och mörkt trägolv
Idéer för att renovera ett mellanstort rustikt linjärt kök och matrum, med en undermonterad diskho, luckor med infälld panel, skåp i mörkt trä, granitbänkskiva, beige stänkskydd, stänkskydd i stenkakel, integrerade vitvaror, en köksö och mörkt trägolv
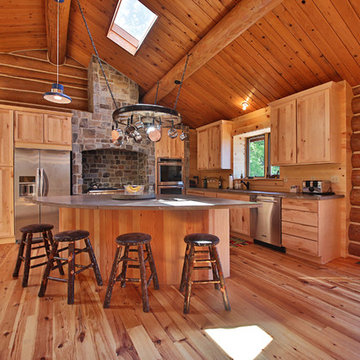
Michael Stadler - Stadler Studio
Idéer för ett stort rustikt kök, med luckor med infälld panel, skåp i ljust trä, bänkskiva i koppar, beige stänkskydd, stänkskydd i stenkakel, rostfria vitvaror, mellanmörkt trägolv och en köksö
Idéer för ett stort rustikt kök, med luckor med infälld panel, skåp i ljust trä, bänkskiva i koppar, beige stänkskydd, stänkskydd i stenkakel, rostfria vitvaror, mellanmörkt trägolv och en köksö

Aspen Residence by Miller-Roodell Architects
Idéer för ett rustikt svart kök, med en undermonterad diskho, släta luckor, svarta skåp, svart stänkskydd, mellanmörkt trägolv, en köksö och brunt golv
Idéer för ett rustikt svart kök, med en undermonterad diskho, släta luckor, svarta skåp, svart stänkskydd, mellanmörkt trägolv, en köksö och brunt golv
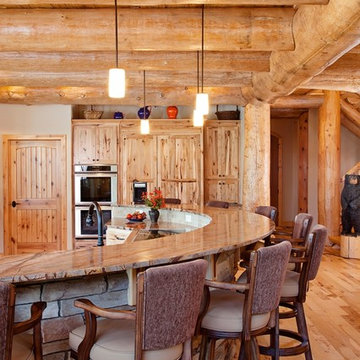
KCJ Studios
Inredning av ett rustikt kök, med skåp i shakerstil, skåp i mellenmörkt trä, rostfria vitvaror och mellanmörkt trägolv
Inredning av ett rustikt kök, med skåp i shakerstil, skåp i mellenmörkt trä, rostfria vitvaror och mellanmörkt trägolv
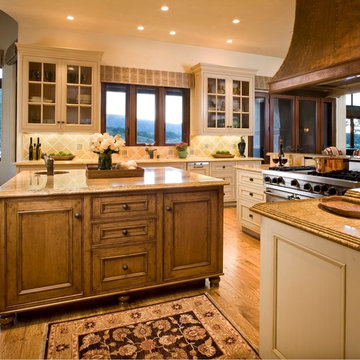
Inspiration för rustika brunt kök, med beige skåp, beige stänkskydd och luckor med profilerade fronter
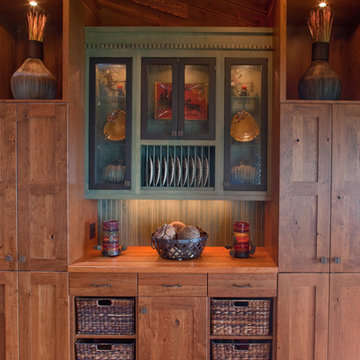
February and March 2011 Mpls/St. Paul Magazine featured Byron and Janet Richard's kitchen in their Cross Lake retreat designed by JoLynn Johnson.
Honorable Mention in Crystal Cabinet Works Design Contest 2011
A vacation home built in 1992 on Cross Lake that was made for entertaining.
The problems
• Chipped floor tiles
• Dated appliances
• Inadequate counter space and storage
• Poor lighting
• Lacking of a wet bar, buffet and desk
• Stark design and layout that didn't fit the size of the room
Our goal was to create the log cabin feeling the homeowner wanted, not expanding the size of the kitchen, but utilizing the space better. In the redesign, we removed the half wall separating the kitchen and living room and added a third column to make it visually more appealing. We lowered the 16' vaulted ceiling by adding 3 beams allowing us to add recessed lighting. Repositioning some of the appliances and enlarge counter space made room for many cooks in the kitchen, and a place for guests to sit and have conversation with the homeowners while they prepare meals.
Key design features and focal points of the kitchen
• Keeping the tongue-and-groove pine paneling on the walls, having it
sandblasted and stained to match the cabinetry, brings out the
woods character.
• Balancing the room size we staggered the height of cabinetry reaching to
9' high with an additional 6” crown molding.
• A larger island gained storage and also allows for 5 bar stools.
• A former closet became the desk. A buffet in the diningroom was added
and a 13' wet bar became a room divider between the kitchen and
living room.
• We added several arched shapes: large arched-top window above the sink,
arch valance over the wet bar and the shape of the island.
• Wide pine wood floor with square nails
• Texture in the 1x1” mosaic tile backsplash
Balance of color is seen in the warm rustic cherry cabinets combined with accents of green stained cabinets, granite counter tops combined with cherry wood counter tops, pine wood floors, stone backs on the island and wet bar, 3-bronze metal doors and rust hardware.
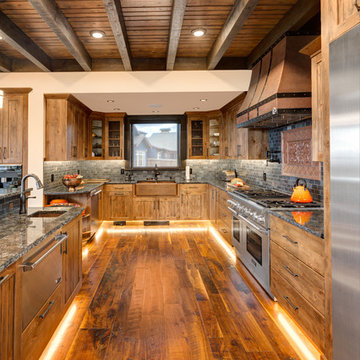
This kitchen was renovated and now features some incredible details. With copper accents, rustic wood cabinets, stainless steel appliances, under cabinet lighting, and kick lighting, this kitchen truly has it all. An artisan copper hood fan adds a beautiful polished touch to the kitchen. The quartz counters feature a chiseled edge.
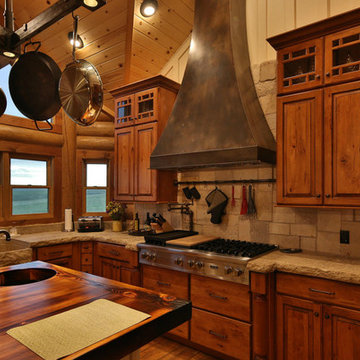
Exempel på ett mellanstort rustikt kök, med en rustik diskho, luckor med upphöjd panel, skåp i mörkt trä, granitbänkskiva, beige stänkskydd, stänkskydd i stenkakel, rostfria vitvaror, ljust trägolv och en köksö
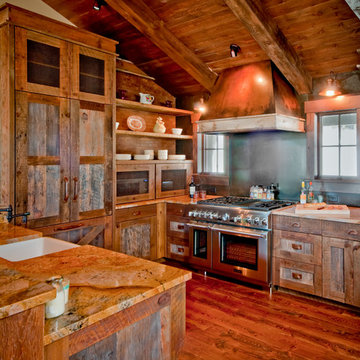
Overlooking of the surrounding meadows of the historic C Lazy U Ranch, this single family residence was carefully sited on a sloping site to maximize spectacular views of Willow Creek Resevoir and the Indian Peaks mountain range. The project was designed to fulfill budgetary and time frame constraints while addressing the client’s goal of creating a home that would become the backdrop for a very active and growing family for generations to come. In terms of style, the owners were drawn to more traditional materials and intimate spaces of associated with a cabin scale structure.
3 983 foton på rustikt träton kök
8
