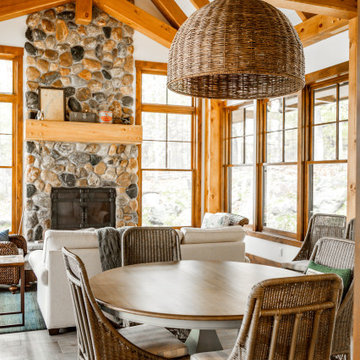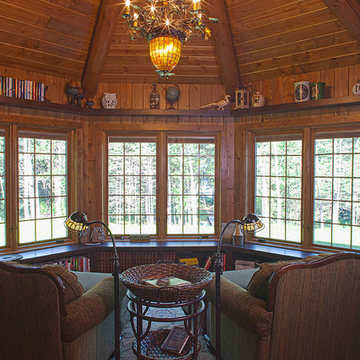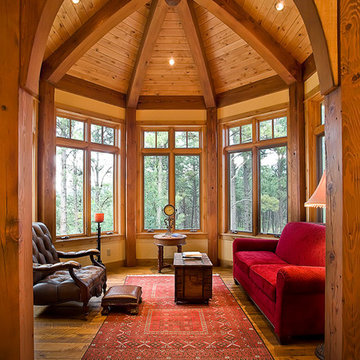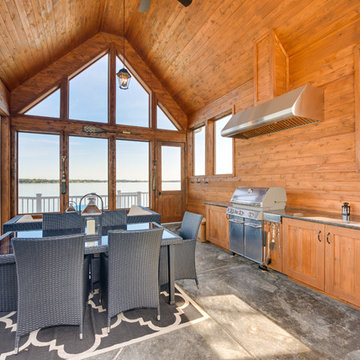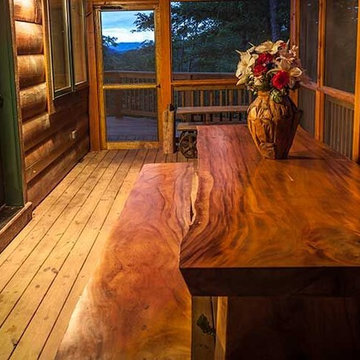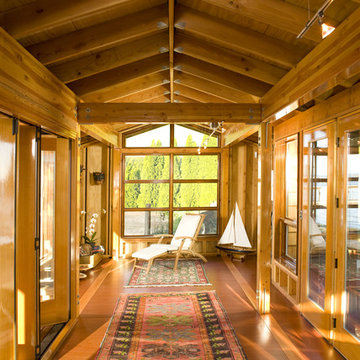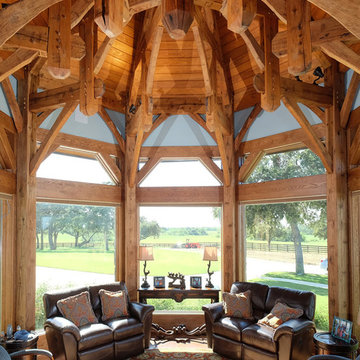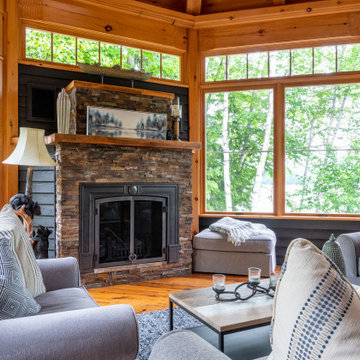88 foton på rustikt träton uterum
Sortera efter:
Budget
Sortera efter:Populärt i dag
21 - 40 av 88 foton
Artikel 1 av 3
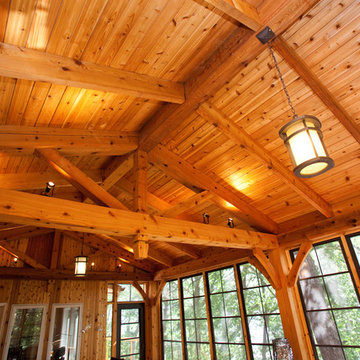
Inredning av ett rustikt stort uterum, med mellanmörkt trägolv, tak och brunt golv

http://www.virtualtourvisions.com
Foto på ett stort rustikt uterum, med mörkt trägolv, en dubbelsidig öppen spis, en spiselkrans i sten och tak
Foto på ett stort rustikt uterum, med mörkt trägolv, en dubbelsidig öppen spis, en spiselkrans i sten och tak
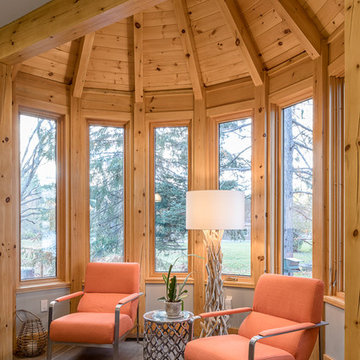
Inredning av ett rustikt stort uterum, med ljust trägolv, en standard öppen spis och en spiselkrans i sten
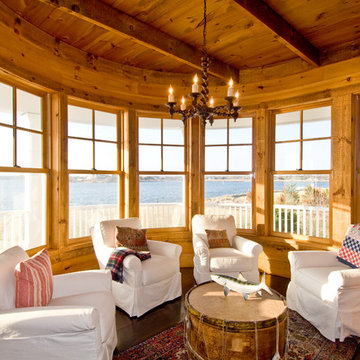
Built with rough sawn eastern white pine, this semi-circular rustic seating area provides ample natural lighting and breathtaking vistas. A chandelier provides intimate lighting for quiet nights.
Photo by Ron Papageorge
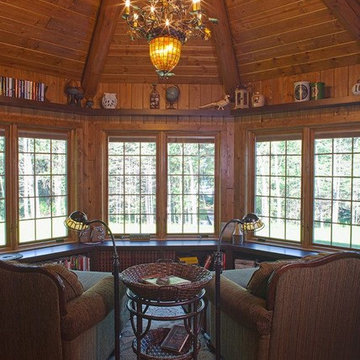
Designed & Built by Wisconsin Log Homes / Photos by KCJ Studios
Foto på ett mellanstort rustikt uterum, med ljust trägolv och tak
Foto på ett mellanstort rustikt uterum, med ljust trägolv och tak
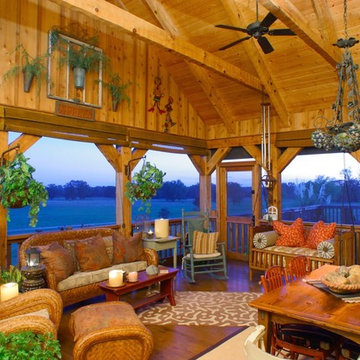
Although they were happy living in Tuscaloosa, Alabama, Bill and Kay Barkley longed to call Prairie Oaks Ranch, their 5,000-acre working cattle ranch, home. Wanting to preserve what was already there, the Barkleys chose a Timberlake-style log home with similar design features such as square logs and dovetail notching.
The Barkleys worked closely with Hearthstone and general contractor Harold Tucker to build their single-level, 4,848-square-foot home crafted of eastern white pine logs. But it is inside where Southern hospitality and log-home grandeur are taken to a new level of sophistication with it’s elaborate and eclectic mix of old and new. River rock fireplaces in the formal and informal living rooms, numerous head mounts and beautifully worn furniture add to the rural charm.
One of the home's most unique features is the front door, which was salvaged from an old Irish castle. Kay discovered it at market in High Point, North Carolina. Weighing in at nearly 1,000 pounds, the door and its casing had to be set with eight-inch long steel bolts.
The home is positioned so that the back screened porch overlooks the valley and one of the property's many lakes. When the sun sets, lighted fountains in the lake turn on, creating the perfect ending to any day. “I wanted our home to have contrast,” shares Kay. “So many log homes reflect a ski lodge or they have a country or a Southwestern theme; I wanted my home to have a mix of everything.” And surprisingly, it all comes together beautifully.
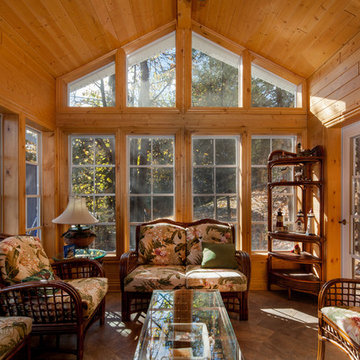
Beautiful pine sunroom made with weather master windows and a vaulted ceiling. Daniel Weylie Photographer
Idéer för att renovera ett rustikt uterum
Idéer för att renovera ett rustikt uterum
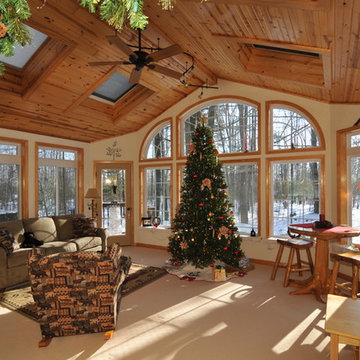
Inspiration för ett stort rustikt uterum, med heltäckningsmatta och takfönster

Photography by Rathbun Photography LLC
Idéer för att renovera ett mellanstort rustikt uterum, med skiffergolv, en öppen vedspis, tak och flerfärgat golv
Idéer för att renovera ett mellanstort rustikt uterum, med skiffergolv, en öppen vedspis, tak och flerfärgat golv
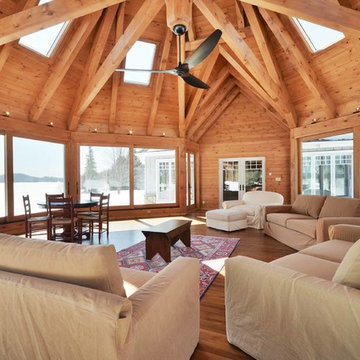
Rustik inredning av ett mycket stort uterum, med ljust trägolv, takfönster och beiget golv
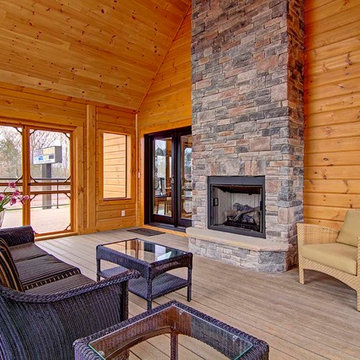
The Denver is very practical, and designed for those who favor the open room concept. At over 2700 square feet, it has substantial living space. The living room and kitchen areas are perfect for gathering, and the generous screened in room completes the picture perfect main floor. The loft is open to below and includes a beautiful large master bedroom. With a cathedral ceiling and abundance of windows, this design lets in tons of light, enhancing the most spectacular views. www.timberblock.com
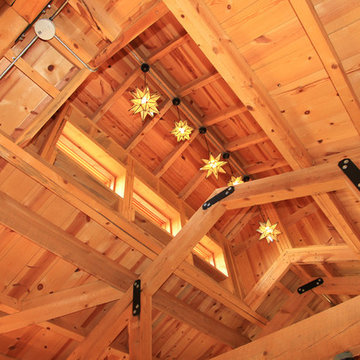
Sand Creek Post & Beam Traditional Wood Barns and Barn Homes
Learn more & request a free catalog: www.sandcreekpostandbeam.com
Inredning av ett rustikt uterum
Inredning av ett rustikt uterum
88 foton på rustikt träton uterum
2
