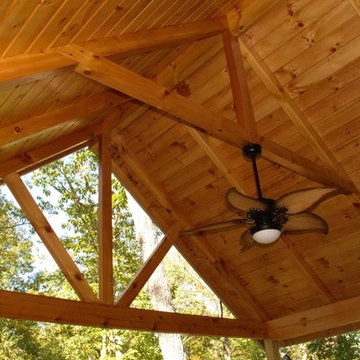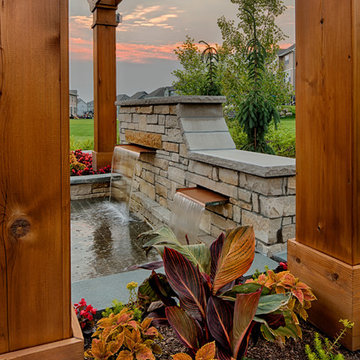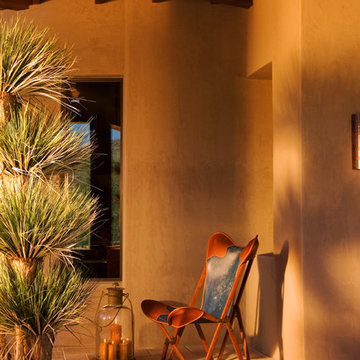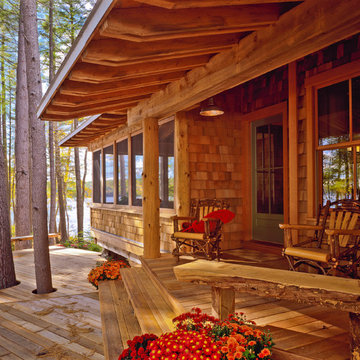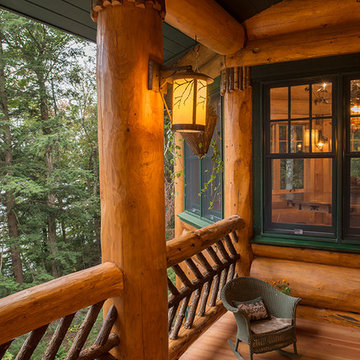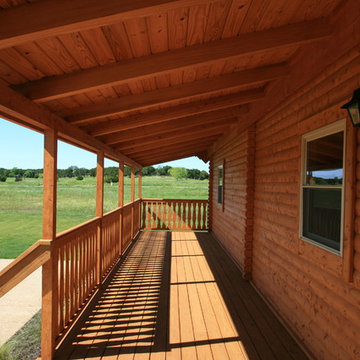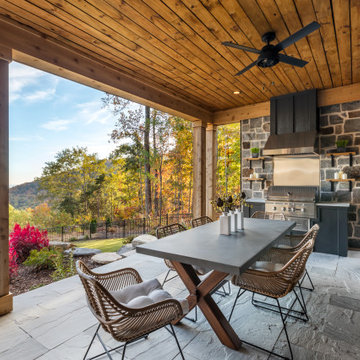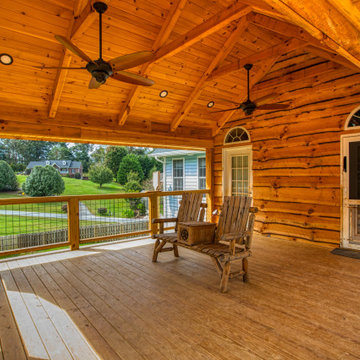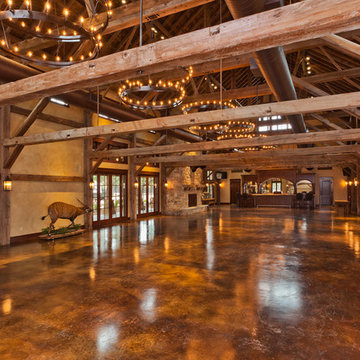Sortera efter:
Budget
Sortera efter:Populärt i dag
141 - 160 av 621 foton
Artikel 1 av 3
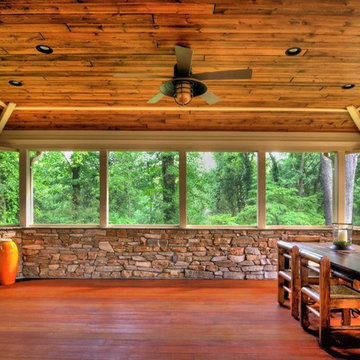
Screened pavilion and stone walls with Brazilian Cherry roof and flooring. Located in McLean, VA
Foto på en mycket stor rustik uteplats på baksidan av huset, med trädäck och takförlängning
Foto på en mycket stor rustik uteplats på baksidan av huset, med trädäck och takförlängning
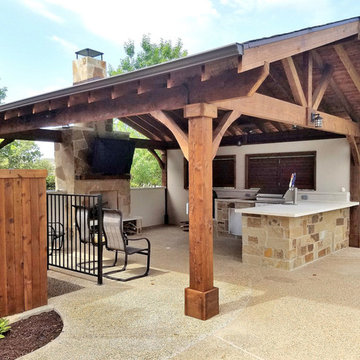
Exterior View.
Idéer för en stor rustik uteplats på baksidan av huset, med utekök, betongplatta och ett lusthus
Idéer för en stor rustik uteplats på baksidan av huset, med utekök, betongplatta och ett lusthus
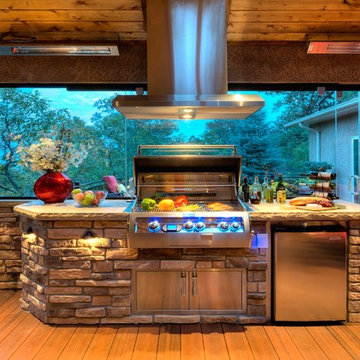
Inspiration för stora rustika uteplatser på baksidan av huset, med utekök, trädäck och ett lusthus
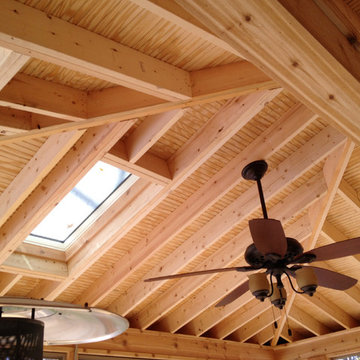
Cathedral ceiling with exposed rafters.
~Archadeck of Chicagoland
Inredning av en rustik stor innätad veranda på baksidan av huset, med trädäck och takförlängning
Inredning av en rustik stor innätad veranda på baksidan av huset, med trädäck och takförlängning
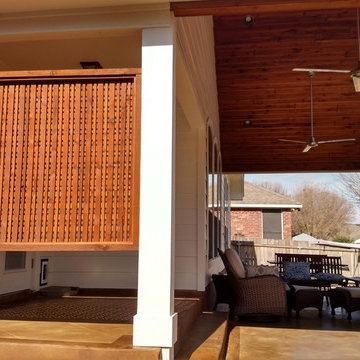
This covered porch addition is quite large, encompassing a gabled roofed area of approximately 27′ wide and 12′ deep onto the back of the existing home. It features a 33′ wide stained and stamped concrete patio that includes a combination of two(2) neutral colors for added depth and visual interest. In addition to staining the concrete patio, Archadeck of Austin also stained the entire foundation across the back of home in the same color for continuity. The soffits and fascia are clad in Hardie Board to match the existing home. The open gable design also feature an arts & craft decorative element often used in craftsmen-style structures and delivers a gentle transition into the backyard from the coziness of the porch cover.
Along with the striking rustic wood detailing evident throughout the patio cover, we also installed a custom-designed privacy screen to keep prying eyes at bay.
Photos courtesy Archadeck of Austin.
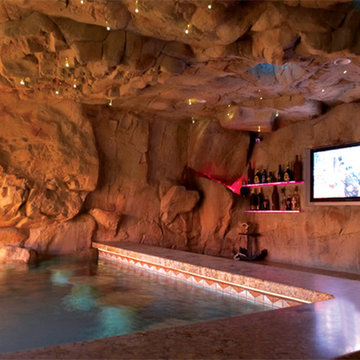
Installed by GG Rocks in Southern California. This project was featured on The Pool Master, Animal Planet TV.
Idéer för rustika pooler
Idéer för rustika pooler
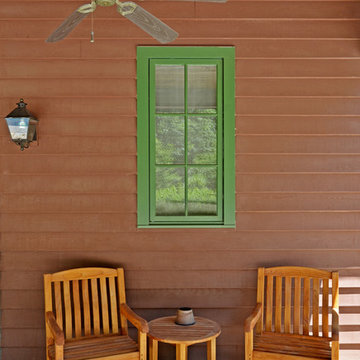
Three Story Addition to the main house including - master bedroom, two guest-rooms, master bathroom, walk-in closet, and staircase. Entire pool house remodeling / historic preservation.
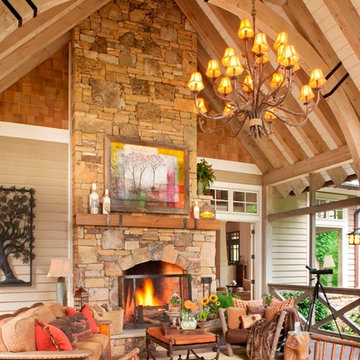
Inspiration för stora rustika uteplatser på baksidan av huset, med en öppen spis, trädäck och takförlängning
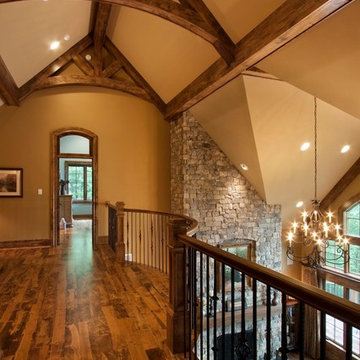
J. Weiland Photography-
Breathtaking Beauty and Luxurious Relaxation awaits in this Massive and Fabulous Mountain Retreat. The unparalleled Architectural Degree, Design & Style are credited to the Designer/Architect, Mr. Raymond W. Smith, https://www.facebook.com/Raymond-W-Smith-Residential-Designer-Inc-311235978898996/, the Interior Designs to Marina Semprevivo, and are an extent of the Home Owners Dreams and Lavish Good Tastes. Sitting atop a mountain side in the desirable gated-community of The Cliffs at Walnut Cove, https://cliffsliving.com/the-cliffs-at-walnut-cove, this Skytop Beauty reaches into the Sky and Invites the Stars to Shine upon it. Spanning over 6,000 SF, this Magnificent Estate is Graced with Soaring Ceilings, Stone Fireplace and Wall-to-Wall Windows in the Two-Story Great Room and provides a Haven for gazing at South Asheville’s view from multiple vantage points. Coffered ceilings, Intricate Stonework and Extensive Interior Stained Woodwork throughout adds Dimension to every Space. Multiple Outdoor Private Bedroom Balconies, Decks and Patios provide Residents and Guests with desired Spaciousness and Privacy similar to that of the Biltmore Estate, http://www.biltmore.com/visit. The Lovely Kitchen inspires Joy with High-End Custom Cabinetry and a Gorgeous Contrast of Colors. The Striking Beauty and Richness are created by the Stunning Dark-Colored Island Cabinetry, Light-Colored Perimeter Cabinetry, Refrigerator Door Panels, Exquisite Granite, Multiple Leveled Island and a Fun, Colorful Backsplash. The Vintage Bathroom creates Nostalgia with a Cast Iron Ball & Claw-Feet Slipper Tub, Old-Fashioned High Tank & Pull Toilet and Brick Herringbone Floor. Garden Tubs with Granite Surround and Custom Tile provide Peaceful Relaxation. Waterfall Trickles and Running Streams softly resound from the Outdoor Water Feature while the bench in the Landscape Garden calls you to sit down and relax a while.
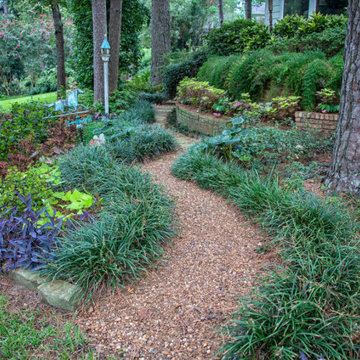
ADA approved permeable walkway with river rock. You don’t get it until you stand on this hard surface.
Bild på en mellanstor rustik bakgård i delvis sol som tål torka på sommaren, med grus och en trädgårdsgång
Bild på en mellanstor rustik bakgård i delvis sol som tål torka på sommaren, med grus och en trädgårdsgång

Epic Outdoor KitchenThis is one of our most favorite residential projects! There's not much the client didn't think of when designing this incredible outdoor kitchen, just looking at that brick oven pizza has our mouths watering! Complete with cozy vibes, this outdoor space was craftily mastered with: excavation, grading, drainage, gas line, electrical, low voltage lighting, electric heaters, ceiling fan, concrete footings, concrete flatwork, concrete countertops, stucco, sink, faucet, plumbing, pergola, custom metal brackets, stone veneer, fireplace, pizza oven, porcelain plank pavers, cabinets, gas bbq grill, green egg, gas stovetop, bar, chimney, and a television
621 foton på rustikt träton utomhusdesign
8






