790 foton på rustikt vardagsrum, med en inbyggd mediavägg
Sortera efter:
Budget
Sortera efter:Populärt i dag
21 - 40 av 790 foton
Artikel 1 av 3
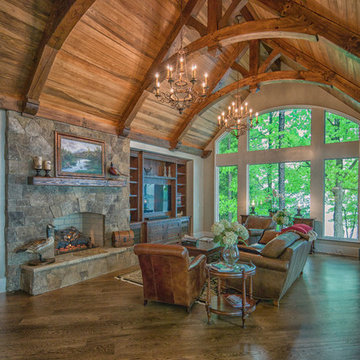
Douglas Fir
© Carolina Timberworks
Foto på ett mellanstort rustikt allrum med öppen planlösning, med beige väggar, mörkt trägolv, en standard öppen spis, en spiselkrans i sten och en inbyggd mediavägg
Foto på ett mellanstort rustikt allrum med öppen planlösning, med beige väggar, mörkt trägolv, en standard öppen spis, en spiselkrans i sten och en inbyggd mediavägg
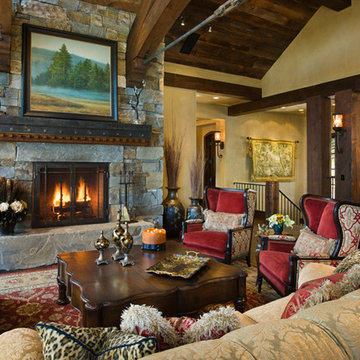
Locati Architects
Bitterroot Builders
Bitterroot Timber Frames
Locati Interior Design
Roger Wade Photography
Bild på ett mycket stort rustikt allrum med öppen planlösning, med ett finrum, beige väggar, mörkt trägolv, en standard öppen spis, en spiselkrans i sten och en inbyggd mediavägg
Bild på ett mycket stort rustikt allrum med öppen planlösning, med ett finrum, beige väggar, mörkt trägolv, en standard öppen spis, en spiselkrans i sten och en inbyggd mediavägg
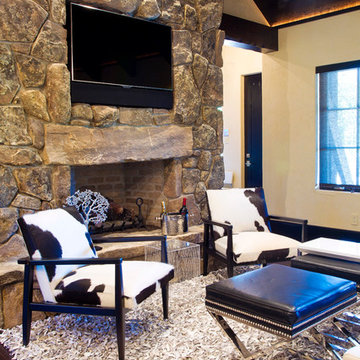
Photo By Mic
Foto på ett mellanstort rustikt allrum med öppen planlösning, med beige väggar, mörkt trägolv, en öppen vedspis, en spiselkrans i sten och en inbyggd mediavägg
Foto på ett mellanstort rustikt allrum med öppen planlösning, med beige väggar, mörkt trägolv, en öppen vedspis, en spiselkrans i sten och en inbyggd mediavägg
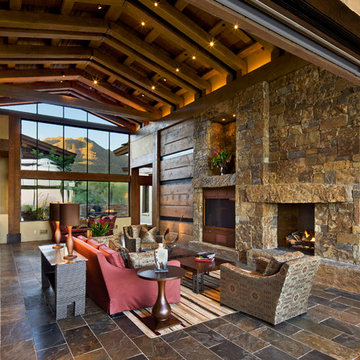
Inredning av ett rustikt allrum med öppen planlösning, med en standard öppen spis, en spiselkrans i sten, skiffergolv och en inbyggd mediavägg

A rustic-modern house designed to grow organically from its site, overlooking a cornfield, river and mountains in the distance. Indigenous stone and wood materials were taken from the site and incorporated into the structure, which was articulated to honestly express the means of construction. Notable features include an open living/dining/kitchen space with window walls taking in the surrounding views, and an internally-focused circular library celebrating the home owner’s love of literature.
Phillip Spears Photographer
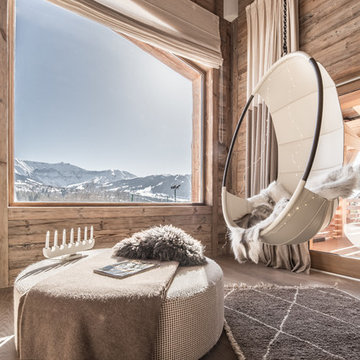
balancelle suspendue en cuir
@DanielDurandPhotographe
Inredning av ett rustikt stort allrum med öppen planlösning, med ett bibliotek, beige väggar, mellanmörkt trägolv, en dubbelsidig öppen spis, en spiselkrans i metall och en inbyggd mediavägg
Inredning av ett rustikt stort allrum med öppen planlösning, med ett bibliotek, beige väggar, mellanmörkt trägolv, en dubbelsidig öppen spis, en spiselkrans i metall och en inbyggd mediavägg
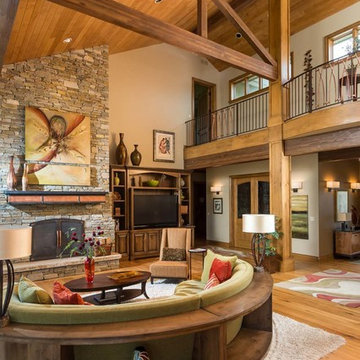
Ross Chandler
Inspiration för stora rustika allrum med öppen planlösning, med beige väggar, mellanmörkt trägolv, en standard öppen spis, en spiselkrans i sten och en inbyggd mediavägg
Inspiration för stora rustika allrum med öppen planlösning, med beige väggar, mellanmörkt trägolv, en standard öppen spis, en spiselkrans i sten och en inbyggd mediavägg
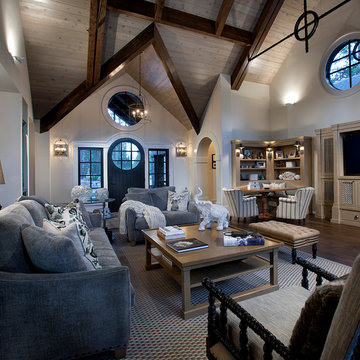
Perfect space for a family to get away from city life. Greatroom with game table and plenty of comfortable seating.
Rustik inredning av ett allrum med öppen planlösning, med vita väggar, mörkt trägolv och en inbyggd mediavägg
Rustik inredning av ett allrum med öppen planlösning, med vita väggar, mörkt trägolv och en inbyggd mediavägg
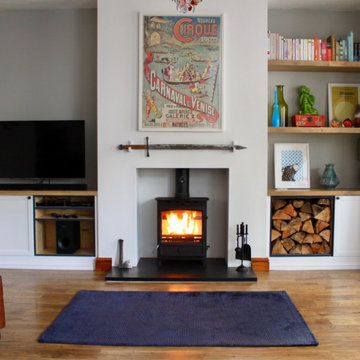
Inspiration för ett mellanstort rustikt separat vardagsrum, med grå väggar, laminatgolv, en öppen vedspis, en spiselkrans i gips, en inbyggd mediavägg och brunt golv
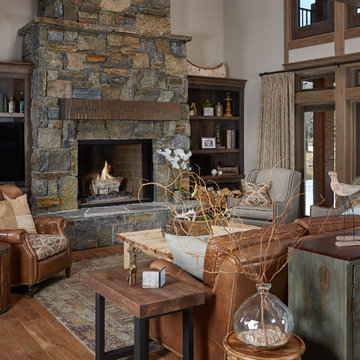
Ashley Avila
Idéer för ett rustikt allrum med öppen planlösning, med bruna väggar, mellanmörkt trägolv, en standard öppen spis, en spiselkrans i sten och en inbyggd mediavägg
Idéer för ett rustikt allrum med öppen planlösning, med bruna väggar, mellanmörkt trägolv, en standard öppen spis, en spiselkrans i sten och en inbyggd mediavägg
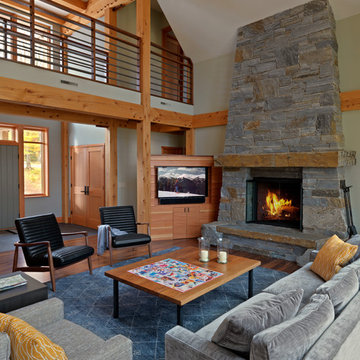
Susan Teare photographer
Idéer för ett rustikt allrum med öppen planlösning, med en spiselkrans i sten, en inbyggd mediavägg, grå väggar, mörkt trägolv och en standard öppen spis
Idéer för ett rustikt allrum med öppen planlösning, med en spiselkrans i sten, en inbyggd mediavägg, grå väggar, mörkt trägolv och en standard öppen spis
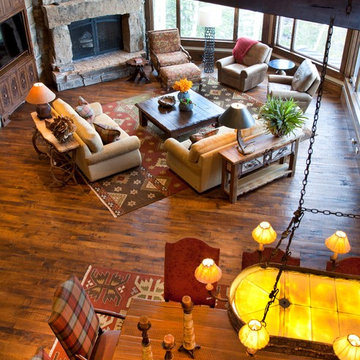
This great room boasts a custom entertainment center that will hide the TV, floor-to-ceiling windows for a beautiful view, and a huge fireplace to gather on cold nights.
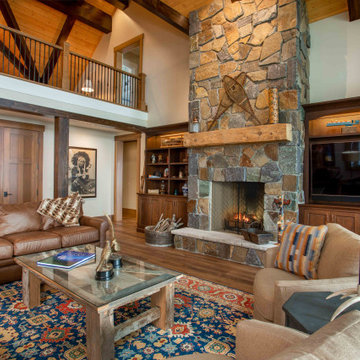
We love it when a home becomes a family compound with wonderful history. That is exactly what this home on Mullet Lake is. The original cottage was built by our client’s father and enjoyed by the family for years. It finally came to the point that there was simply not enough room and it lacked some of the efficiencies and luxuries enjoyed in permanent residences. The cottage is utilized by several families and space was needed to allow for summer and holiday enjoyment. The focus was on creating additional space on the second level, increasing views of the lake, moving interior spaces and the need to increase the ceiling heights on the main level. All these changes led for the need to start over or at least keep what we could and add to it. The home had an excellent foundation, in more ways than one, so we started from there.
It was important to our client to create a northern Michigan cottage using low maintenance exterior finishes. The interior look and feel moved to more timber beam with pine paneling to keep the warmth and appeal of our area. The home features 2 master suites, one on the main level and one on the 2nd level with a balcony. There are 4 additional bedrooms with one also serving as an office. The bunkroom provides plenty of sleeping space for the grandchildren. The great room has vaulted ceilings, plenty of seating and a stone fireplace with vast windows toward the lake. The kitchen and dining are open to each other and enjoy the view.
The beach entry provides access to storage, the 3/4 bath, and laundry. The sunroom off the dining area is a great extension of the home with 180 degrees of view. This allows a wonderful morning escape to enjoy your coffee. The covered timber entry porch provides a direct view of the lake upon entering the home. The garage also features a timber bracketed shed roof system which adds wonderful detail to garage doors.
The home’s footprint was extended in a few areas to allow for the interior spaces to work with the needs of the family. Plenty of living spaces for all to enjoy as well as bedrooms to rest their heads after a busy day on the lake. This will be enjoyed by generations to come.
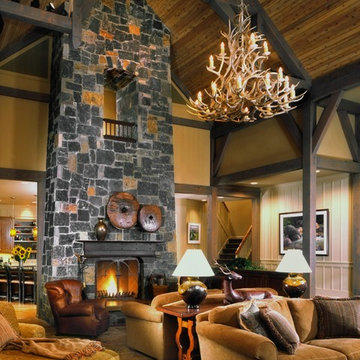
Trusses draw the eye upward, echoing nearby mountain ranges. Soaring stonework anchors each end of a dramatic great room.
Idéer för rustika allrum med öppen planlösning, med beige väggar, en inbyggd mediavägg, en standard öppen spis och en spiselkrans i sten
Idéer för rustika allrum med öppen planlösning, med beige väggar, en inbyggd mediavägg, en standard öppen spis och en spiselkrans i sten
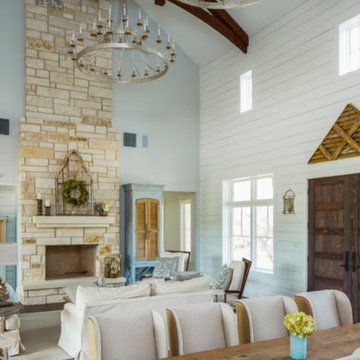
One of our favorite projects, a complete turn key ready redesign of this beautiful Dripping Springs TX home. Tricia nailed Clean meets rustic with this one! Exposed beams and rustic furniture contrast with the cool color palette. Modern rustic farmhouse complete.
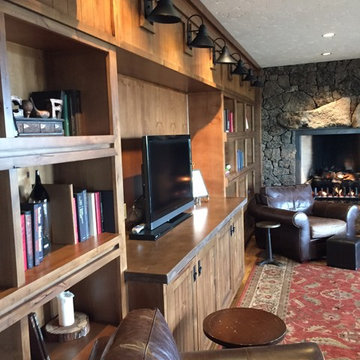
Idéer för att renovera ett stort rustikt separat vardagsrum, med bruna väggar, mellanmörkt trägolv, en standard öppen spis, en spiselkrans i sten och en inbyggd mediavägg
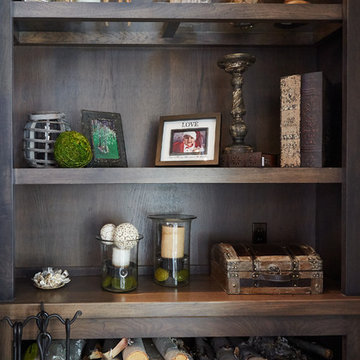
Ashley Avila
Rustik inredning av ett allrum med öppen planlösning, med bruna väggar, mellanmörkt trägolv, en standard öppen spis, en spiselkrans i sten och en inbyggd mediavägg
Rustik inredning av ett allrum med öppen planlösning, med bruna väggar, mellanmörkt trägolv, en standard öppen spis, en spiselkrans i sten och en inbyggd mediavägg
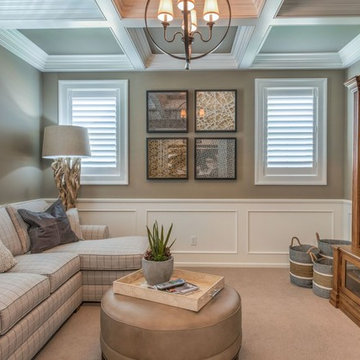
Colleen Gahry-Robb, Interior Designer / Ethan Allen, Auburn Hills, MI
Inredning av ett rustikt litet separat vardagsrum, med ett bibliotek, beige väggar, heltäckningsmatta, en inbyggd mediavägg och beiget golv
Inredning av ett rustikt litet separat vardagsrum, med ett bibliotek, beige väggar, heltäckningsmatta, en inbyggd mediavägg och beiget golv
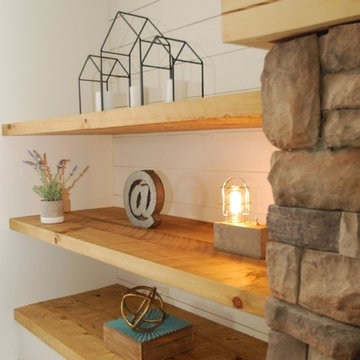
Foto på ett litet rustikt vardagsrum, med vita väggar, en standard öppen spis, en spiselkrans i trä och en inbyggd mediavägg
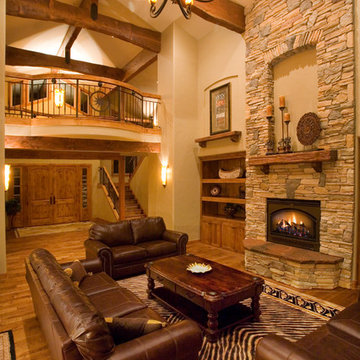
Idéer för att renovera ett stort rustikt allrum med öppen planlösning, med beige väggar, mellanmörkt trägolv, en standard öppen spis, en spiselkrans i sten och en inbyggd mediavägg
790 foton på rustikt vardagsrum, med en inbyggd mediavägg
2