272 foton på rustikt vardagsrum, med en spiselkrans i gips
Sortera efter:
Budget
Sortera efter:Populärt i dag
21 - 40 av 272 foton
Artikel 1 av 3
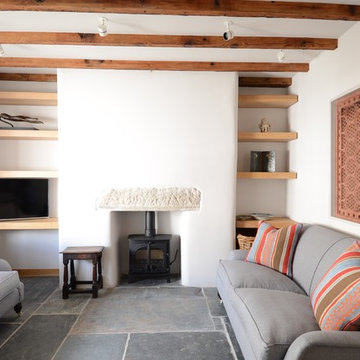
Oak alcove shelving.
Idéer för små rustika separata vardagsrum, med vita väggar, skiffergolv, en öppen vedspis, en spiselkrans i gips och en fristående TV
Idéer för små rustika separata vardagsrum, med vita väggar, skiffergolv, en öppen vedspis, en spiselkrans i gips och en fristående TV
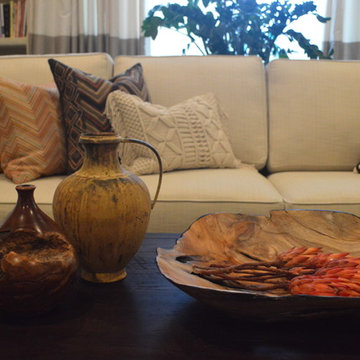
A nod to all natural elements and textures, creates this earthy living room. The colors, the accents and pillows take you to a place far from the hustle and bustle of the city. It feels like a safe and quiet retreat.
My client says, "I am very pleased with the top notch services we received. Stacia did an awesome job supporting our vision for our living room. We now have quality, classy and comfortable furniture that is ideal for our lifestyle. Thanks again."
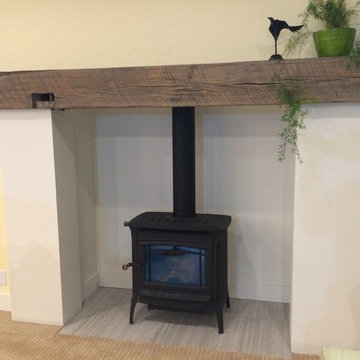
Inspiration för ett mellanstort rustikt separat vardagsrum, med ett finrum, beige väggar, heltäckningsmatta, en öppen vedspis, en spiselkrans i gips och beiget golv
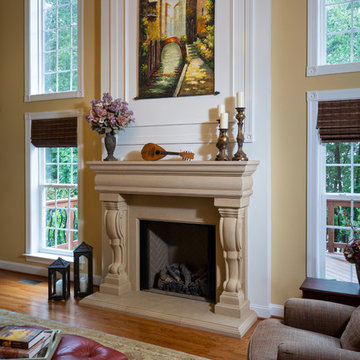
This home renovation includes two separate projects that took five months each – a basement renovation and master bathroom renovation. The basement renovation created a sanctuary for the family – including a lounging area, pool table, wine storage and wine bar, workout room, and lower level bathroom. The space is integrated with the gorgeous exterior landscaping, complete with a pool overlooking the lake. The master bathroom renovation created an elegant spa like environment for the couple to enjoy. Additionally, improvements were made in the living room and kitchen to improve functionality and create a more cohesive living space for the family.

One of the only surviving examples of a 14thC agricultural building of this type in Cornwall, the ancient Grade II*Listed Medieval Tithe Barn had fallen into dereliction and was on the National Buildings at Risk Register. Numerous previous attempts to obtain planning consent had been unsuccessful, but a detailed and sympathetic approach by The Bazeley Partnership secured the support of English Heritage, thereby enabling this important building to begin a new chapter as a stunning, unique home designed for modern-day living.
A key element of the conversion was the insertion of a contemporary glazed extension which provides a bridge between the older and newer parts of the building. The finished accommodation includes bespoke features such as a new staircase and kitchen and offers an extraordinary blend of old and new in an idyllic location overlooking the Cornish coast.
This complex project required working with traditional building materials and the majority of the stone, timber and slate found on site was utilised in the reconstruction of the barn.
Since completion, the project has been featured in various national and local magazines, as well as being shown on Homes by the Sea on More4.
The project won the prestigious Cornish Buildings Group Main Award for ‘Maer Barn, 14th Century Grade II* Listed Tithe Barn Conversion to Family Dwelling’.
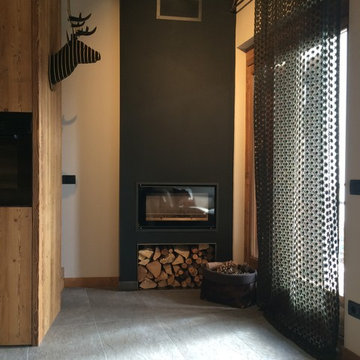
Particolare del camino rettangolare della zona living. Nero, in contrasto con i muri bianchi e i rivestimenti in legno ma in coordinato ad altri dettagli del monolocale. Dotato di un pratico spazio sottostante per l'accatastamento della legna.
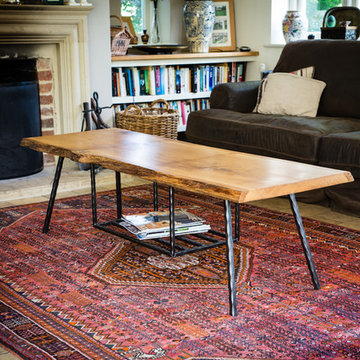
A slim, long-form table, showcasing an air-dried English oak slab with live edges and natural contours.
On top, a beautifully finished oak slab with live edges preserved on opposing sides. Below, narrow legs and a barred-rack are constructed from hammered steel with hand-fabricated tig weld joints. A hardwearing finish allows the wood to age gracefully and develop a natural patina.
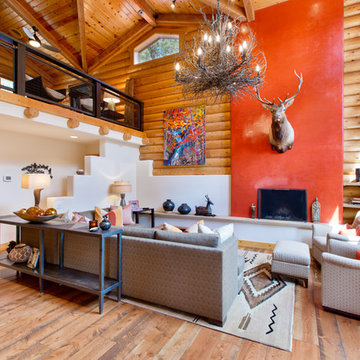
Jonathan Tercero with Narrative Media
Idéer för ett mellanstort rustikt allrum med öppen planlösning, med ett finrum, ljust trägolv, en standard öppen spis och en spiselkrans i gips
Idéer för ett mellanstort rustikt allrum med öppen planlösning, med ett finrum, ljust trägolv, en standard öppen spis och en spiselkrans i gips
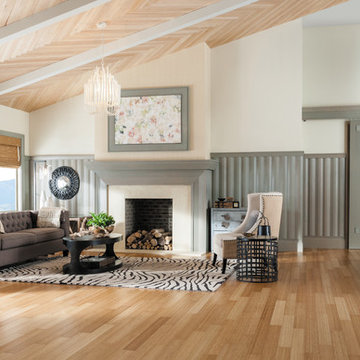
Visit Our Showroom
8000 Locust Mill St.
Ellicott City, MD 21043
Metrie True Craft Interior Door - Designer: Donna Guerra, ASID
Dallas, Texas, USA
This room invokes a cozy, rustic feel with the beautiful look of vertical grain Fir from the True Craft Scene III elements. Large, wedge-shaped mouldings create a unique style around the room, including the crafting of the fireplace treatment. The custom oil finish was applied using a dry brush technique which highlights the Fir’s natural graining. The chair rail installed vertically, creates a unique wainscot that draws in your gaze.
Finishing Details
Gray finish uses a "white" oil and a dry brush gray stain technique
Panel Moulding and inverted baseboard were layered together to form header over barn door hardware
Doors painted in a grey satin finish with a muted green undertone
The warmth and honesty of authentic, utilitarian design. There’s nothing quite like the aesthetic created by the Craftsman, Mission and Prairie Style movements. Simple, linear, direct. Use these elements as the setting to create a Southwest Style with sun-washed tones. Go Mountain Modern by dry brushing a cool grey stain. Create a mid-century Bungalow feel by letting the Fir grain show through a warm whitewashed paint. So many places to land when you start here.
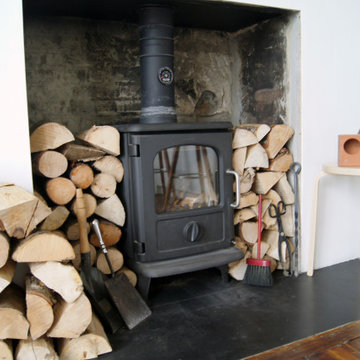
BoConcept Scotland is a company committed to good design and client satisfaction. Each of our consultants come from a design background, and thrive on the satisfaction of creating the perfect space. Our installation team are world-trained craftsmen who can guarantee a high quality delivery process.
We design from initial concept through to completion and we are with you every step of the way. From 3D renders, mood boards and in house visits we ensure your design is perfect for your space and your personality.
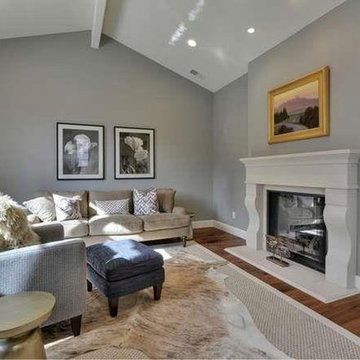
Beautiful Living Room with view to the central Dining Room.
Sophisticated Elegance describes this Custom Carmel Style Estate Style Home. Solid Alder wood doors, brilliant wide plank walnut hardwood floors, lots of windows with remote control blinds. This luxurious home has been thoughtfully designed by Chris Spalding for everyday family comforts or grand entertaining.
Grand iron door entry, opens to a spacious floor plan. The interior spans 3,016 sq. ft. of living space and features four bedrooms and three and a half bathrooms.
Chef's kitchen, designed for a gourmet cook with fine cabinetry with soft closing drawers, Taj Mahal granite counters and decorative tile backsplash, Thermador appliances, including 48" 6-burner stove top, built in double oven, refrigerator and microwave. Large center island with sink and breakfast bar plus a walk in pantry, impressive great room with fireplace.
Private backyard, professionally landscaped.
Feng Shui'ed by Feng Shui Style, and designed by Jennifer A. Emmer and Stacy Carlson
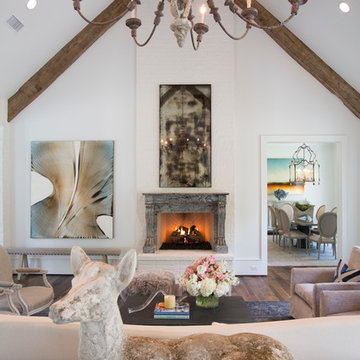
Felix Sanchez
Bild på ett stort rustikt separat vardagsrum, med ett finrum, vita väggar, mörkt trägolv, en standard öppen spis och en spiselkrans i gips
Bild på ett stort rustikt separat vardagsrum, med ett finrum, vita väggar, mörkt trägolv, en standard öppen spis och en spiselkrans i gips
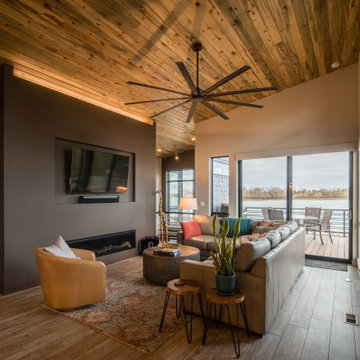
Inredning av ett rustikt mellanstort allrum med öppen planlösning, med beige väggar, ljust trägolv, en standard öppen spis, en spiselkrans i gips och beiget golv
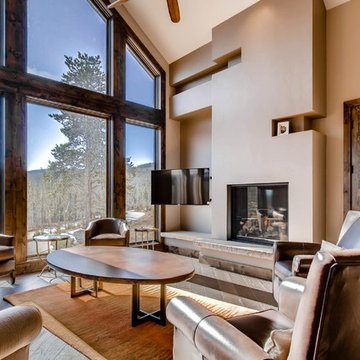
Exempel på ett stort rustikt allrum med öppen planlösning, med beige väggar, mörkt trägolv, en standard öppen spis, en spiselkrans i gips, en väggmonterad TV och brunt golv
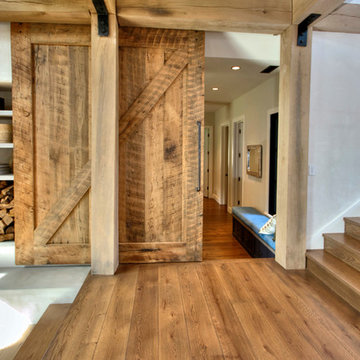
Custom sliding barn door with fireplace wood storage.
Bild på ett mycket stort rustikt allrum med öppen planlösning, med vita väggar, mellanmörkt trägolv, en standard öppen spis, en spiselkrans i gips och en väggmonterad TV
Bild på ett mycket stort rustikt allrum med öppen planlösning, med vita väggar, mellanmörkt trägolv, en standard öppen spis, en spiselkrans i gips och en väggmonterad TV
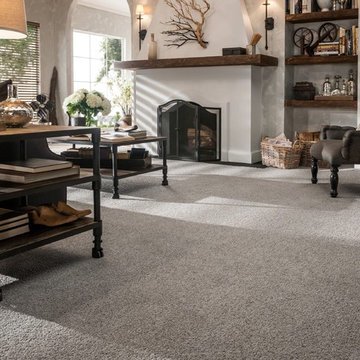
Rustik inredning av ett mellanstort separat vardagsrum, med ett finrum, grå väggar, heltäckningsmatta, en standard öppen spis, en spiselkrans i gips och grått golv
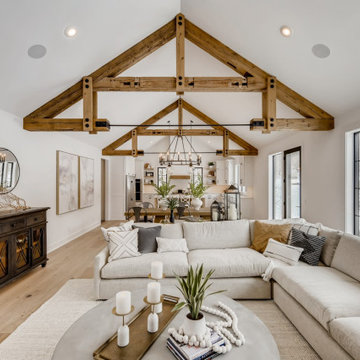
Gorgeous rustic beams with iron detail.
Exempel på ett stort rustikt allrum med öppen planlösning, med vita väggar, ljust trägolv, en standard öppen spis, en spiselkrans i gips och brunt golv
Exempel på ett stort rustikt allrum med öppen planlösning, med vita väggar, ljust trägolv, en standard öppen spis, en spiselkrans i gips och brunt golv
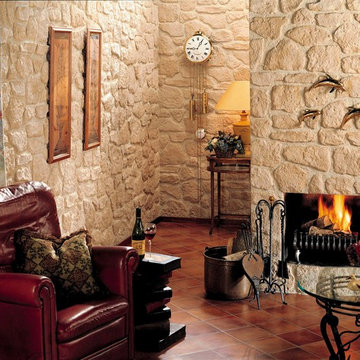
The irregular shape and rough surface of Stone Design helps you create complete rustic interiors, or only a accent wall. Vary with the grout color to match the stone or the color of the fireplace. Stone Design indoor wall decoration panels are made of high quality and durable gypsum. Stone Design is durable, and does not discolor. The subtle variations in color and shape gives your indoor wall that real stone look. The light weight panels are easy to install with either a regular thin set mortar (tile adhesive), a molding construction adhesive or a drywall adhesive. After treatment with a plaster sealer this stone is more easy to keep clean.
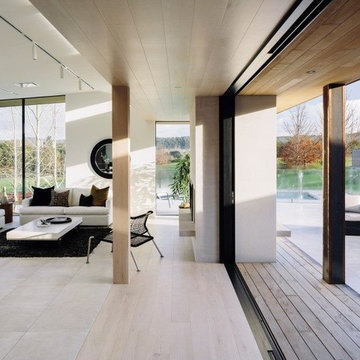
Rustik inredning av ett allrum med öppen planlösning, med vita väggar, klinkergolv i porslin, en dubbelsidig öppen spis, en spiselkrans i gips och grått golv
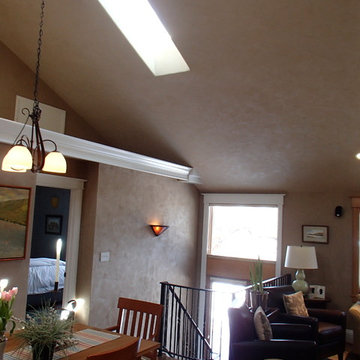
Boulder, American clay
ceiling-Nantucket sand
walls-Cambridge
Inspiration för stora rustika allrum med öppen planlösning, med beige väggar, mellanmörkt trägolv, en öppen vedspis, en spiselkrans i gips och en väggmonterad TV
Inspiration för stora rustika allrum med öppen planlösning, med beige väggar, mellanmörkt trägolv, en öppen vedspis, en spiselkrans i gips och en väggmonterad TV
272 foton på rustikt vardagsrum, med en spiselkrans i gips
2