272 foton på rustikt vardagsrum, med en spiselkrans i gips
Sortera efter:
Budget
Sortera efter:Populärt i dag
61 - 80 av 272 foton
Artikel 1 av 3
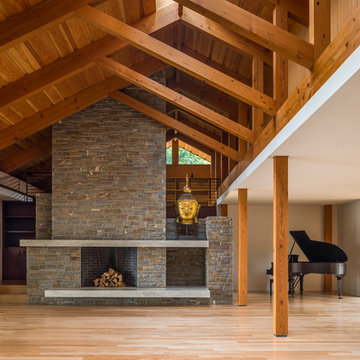
A modern, yet traditionally inspired SW Portland home with sweeping views of Mount Hood features an exposed timber frame core reclaimed from a local rail yard building. A welcoming exterior entrance canopy continues inside to the foyer and piano area before vaulting above the living room. A ridge skylight illuminates the central space and the loft beyond.
The elemental materials of stone, bronze, Douglas Fir, Maple, Western Redcedar. and Walnut carry on a tradition of northwest architecture influenced by Japanese/Asian sensibilities. Mindful of saving energy and resources, this home was outfitted with PV panels and a geothermal mechanical system, contributing to a high performing envelope efficient enough to achieve several sustainability honors. The main home received LEED Gold Certification and the adjacent ADU LEED Platinum Certification, and both structures received Earth Advantage Platinum Certification.
Photo by: David Papazian Photography
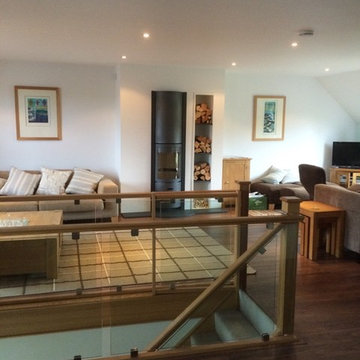
Contemporary bespoke fireplace with bespoke hearth and in built log store
Inspiration för stora rustika separata vardagsrum, med vita väggar, mörkt trägolv, en öppen vedspis och en spiselkrans i gips
Inspiration för stora rustika separata vardagsrum, med vita väggar, mörkt trägolv, en öppen vedspis och en spiselkrans i gips
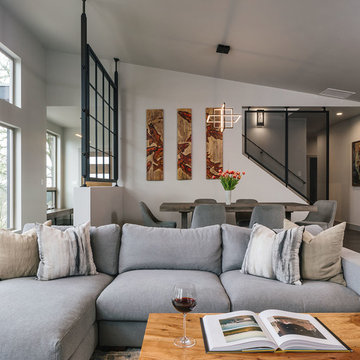
Open floor plan for the living room that goes into dining and kitchen area. Perfect layout for hosting guests and making a smaller space feel large.
Inspiration för ett mellanstort rustikt allrum med öppen planlösning, med vita väggar, mörkt trägolv, en standard öppen spis, en spiselkrans i gips och en väggmonterad TV
Inspiration för ett mellanstort rustikt allrum med öppen planlösning, med vita väggar, mörkt trägolv, en standard öppen spis, en spiselkrans i gips och en väggmonterad TV
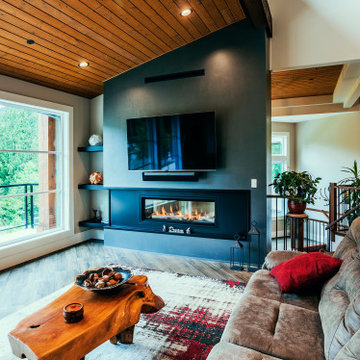
Photo by Brice Ferre.
Mission Grand - CHBA FV 2021 Finalist Best Custom Home
Exempel på ett mycket stort rustikt allrum med öppen planlösning, med en hemmabar, flerfärgade väggar, mellanmörkt trägolv, en spiselkrans i gips, en väggmonterad TV och brunt golv
Exempel på ett mycket stort rustikt allrum med öppen planlösning, med en hemmabar, flerfärgade väggar, mellanmörkt trägolv, en spiselkrans i gips, en väggmonterad TV och brunt golv
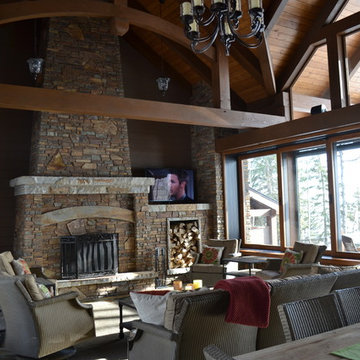
Rustik inredning av ett mellanstort allrum med öppen planlösning, med ett finrum, bruna väggar, en standard öppen spis, en spiselkrans i gips och en fristående TV
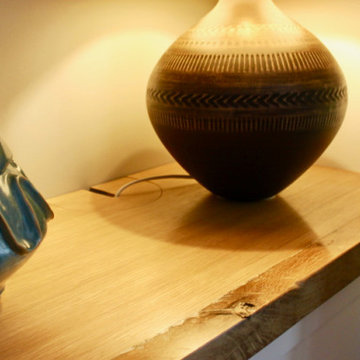
Foto på ett mellanstort rustikt separat vardagsrum, med grå väggar, laminatgolv, en öppen vedspis, en spiselkrans i gips, en inbyggd mediavägg och brunt golv
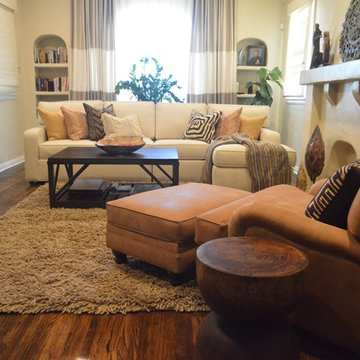
A nod to all natural elements and textures, creates this earthy living room. The colors, the accents and pillows take you to a place far from the hustle and bustle of the city. It feels like a safe and quiet retreat.
My client says, "I am very pleased with the top notch services we received. Stacia did an awesome job supporting our vision for our living room. We now have quality, classy and comfortable furniture that is ideal for our lifestyle. Thanks again."
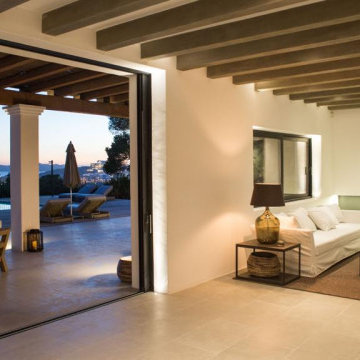
Lighting design
Inspiration för ett stort rustikt allrum med öppen planlösning, med vita väggar, travertin golv, en bred öppen spis, en spiselkrans i gips och beiget golv
Inspiration för ett stort rustikt allrum med öppen planlösning, med vita väggar, travertin golv, en bred öppen spis, en spiselkrans i gips och beiget golv
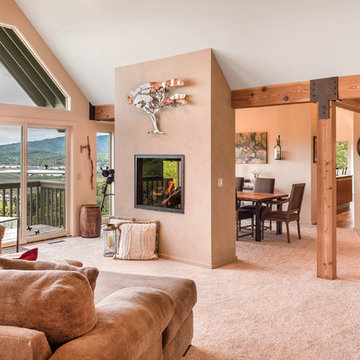
Inspiration för mycket stora rustika allrum med öppen planlösning, med beige väggar, heltäckningsmatta, en dubbelsidig öppen spis och en spiselkrans i gips
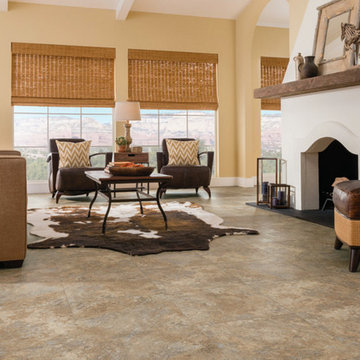
Exempel på ett mellanstort rustikt allrum med öppen planlösning, med beige väggar, klinkergolv i keramik, en standard öppen spis, en spiselkrans i gips och beiget golv
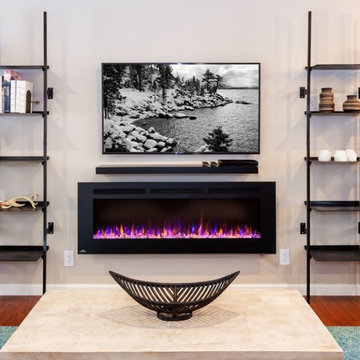
Vacation Rental Living Room
Photograph by Hazeltine Photography.
This was a fun, collaborative effort with our clients. Coming from the Bay area, our clients spend a lot of time in Tahoe and therefore purchased a vacation home within close proximity to Heavenly Mountain. Their intention was to utilize the three-bedroom, three-bathroom, single-family home as a vacation rental but also as a part-time, second home for themselves. Being a vacation rental, budget was a top priority. We worked within our clients’ parameters to create a mountain modern space with the ability to sleep 10, while maintaining durability, functionality and beauty. We’re all thrilled with the result.
Talie Jane Interiors is a full-service, luxury interior design firm specializing in sophisticated environments.
Founder and interior designer, Talie Jane, is well known for her ability to collaborate with clients. She creates highly individualized spaces, reflective of individual tastes and lifestyles. Talie's design approach is simple. She believes that, "every space should tell a story in an artistic and beautiful way while reflecting the personalities and design needs of our clients."
At Talie Jane Interiors, we listen, understand our clients and deliver within budget to provide beautiful, comfortable spaces. By utilizing an analytical and artistic approach, we offer creative solutions to design challenges.
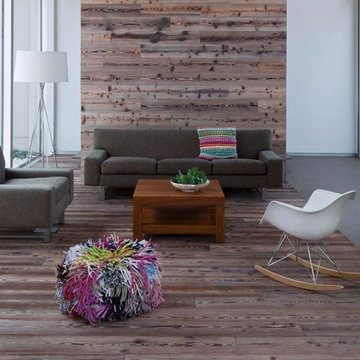
Inredning av ett rustikt mellanstort separat vardagsrum, med vita väggar, mörkt trägolv, en bred öppen spis och en spiselkrans i gips
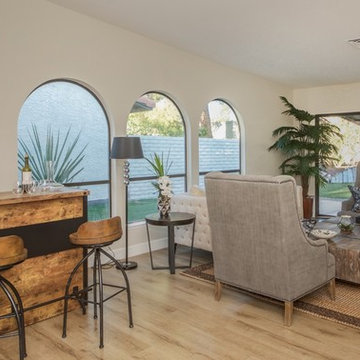
Inredning av ett rustikt mellanstort allrum med öppen planlösning, med beige väggar, laminatgolv, en öppen hörnspis, en spiselkrans i gips och beiget golv
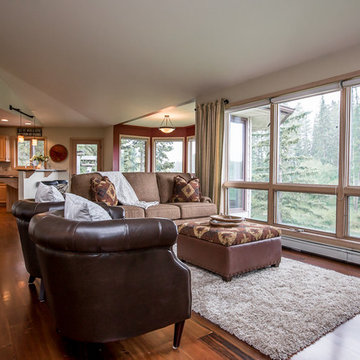
Foto på ett mellanstort rustikt allrum med öppen planlösning, med bruna väggar, mörkt trägolv, en standard öppen spis, en spiselkrans i gips och brunt golv
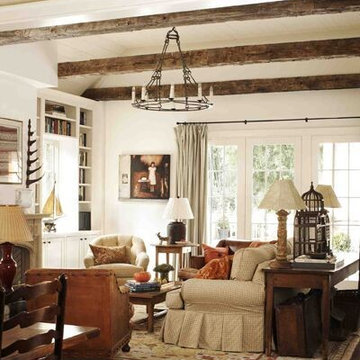
Inspiration för ett mellanstort rustikt allrum med öppen planlösning, med vita väggar, ljust trägolv, en standard öppen spis och en spiselkrans i gips
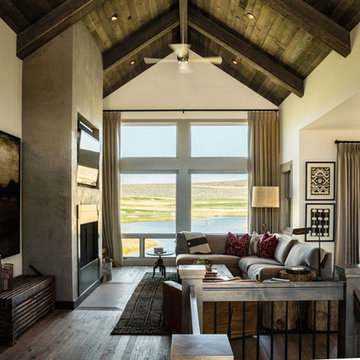
Inspiration för ett mellanstort rustikt allrum med öppen planlösning, med ett finrum, beige väggar, mörkt trägolv, en standard öppen spis, en spiselkrans i gips, en väggmonterad TV och brunt golv
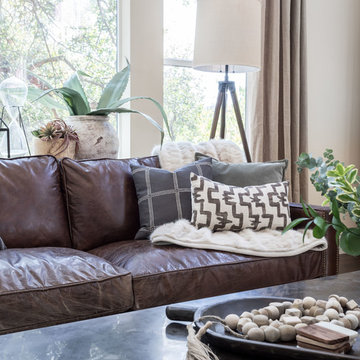
Idéer för att renovera ett stort rustikt allrum med öppen planlösning, med en hemmabar, beige väggar, mörkt trägolv, en standard öppen spis, en spiselkrans i gips och brunt golv
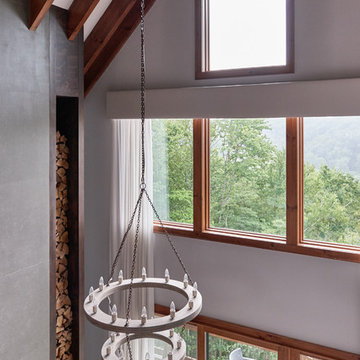
This beautiful MossCreek custom designed home is very unique in that it features the rustic styling that MossCreek is known for, while also including stunning midcentury interior details and elements. The clients wanted a mountain home that blended in perfectly with its surroundings, but also served as a reminder of their primary residence in Florida. Perfectly blended together, the result is another MossCreek home that accurately reflects a client's taste.
Custom Home Design by MossCreek.
Construction by Rick Riddle.
Photography by Dustin Peck Photography.
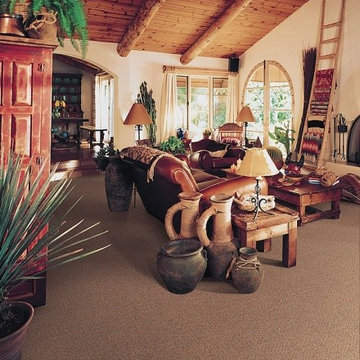
Canaletto adds an overall tone to the space, one that offers sophistication and intuition.
Idéer för stora rustika allrum med öppen planlösning, med vita väggar, heltäckningsmatta, en standard öppen spis, en spiselkrans i gips och beiget golv
Idéer för stora rustika allrum med öppen planlösning, med vita väggar, heltäckningsmatta, en standard öppen spis, en spiselkrans i gips och beiget golv
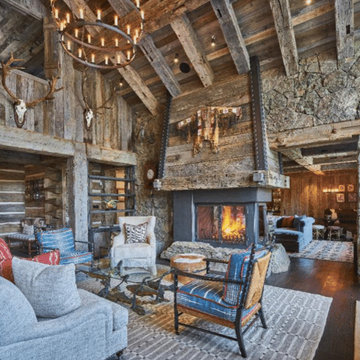
Inredning av ett rustikt mellanstort allrum med öppen planlösning, med bruna väggar, mörkt trägolv, en standard öppen spis, en spiselkrans i gips och brunt golv
272 foton på rustikt vardagsrum, med en spiselkrans i gips
4