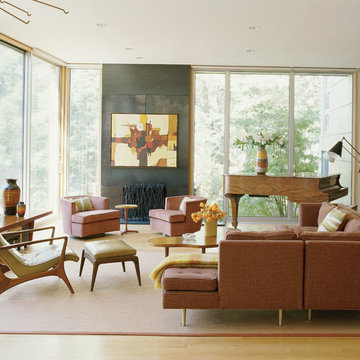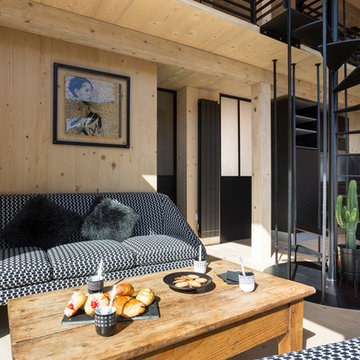2 342 foton på rustikt vardagsrum, med ljust trägolv
Sortera efter:
Budget
Sortera efter:Populärt i dag
21 - 40 av 2 342 foton
Artikel 1 av 3
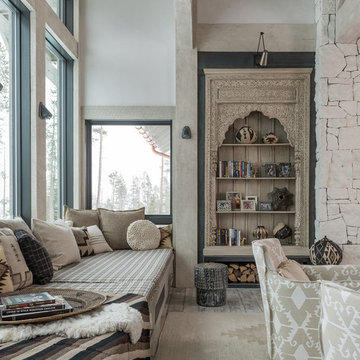
Rustic Zen Residence by Locati Architects, Interior Design by Cashmere Interior, Photography by Audrey Hall
Inspiration för rustika vardagsrum, med ett bibliotek, vita väggar och ljust trägolv
Inspiration för rustika vardagsrum, med ett bibliotek, vita väggar och ljust trägolv
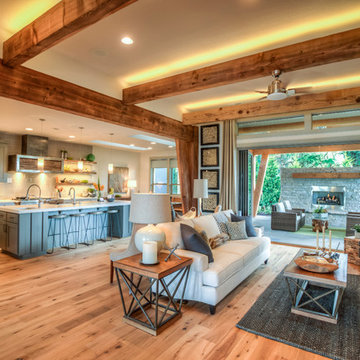
Arrow Timber Framing
9726 NE 302nd St, Battle Ground, WA 98604
(360) 687-1868
Web Site: https://www.arrowtimber.com
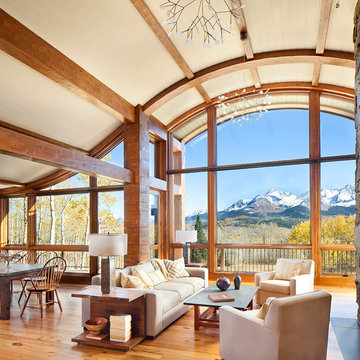
When full-time Massachusetts residents contemplate building a second home in Telluride, Colorado the question immediately arises; does it make most sense to hire a regionally based Rocky Mountain architect or a sea level architect conveniently located for all of the rigorous collaboration required for successful bespoke home design. Determined to prove the latter true, Siemasko + Verbridge accompanied the potential client as they scoured the undulating Telluride landscape in search of the perfect house site.
The selected site’s harmonious balance of untouched meadow rising up to meet the edge of an aspen grove and the opposing 180 degree view of Wilson’s Range spoke to everyone. A plateau just beyond a fork in the meadow provided a natural flatland, requiring little excavation and yet the right amount of upland slope to capture the views. The intrinsic character of the site was only enriched by an elk trail and snake-rail fence.
Establishing the expanse of Wilson’s range would be best served by rejecting the notion of selected views, the central sweeping curve of the roof inverts a small saddle in the range with which it is perfectly aligned. The soaring wave of custom windows and the open floor plan make the relatively modest house feel sizable despite its footprint of just under 2,000 square feet. Officially a two bedroom home, the bunk room and loft allow the home to comfortably sleep ten, encouraging large gatherings of family and friends. The home is completely off the grid in response to the unique and fragile qualities of the landscape. Great care was taken to respect the regions vernacular through the use of mostly native materials and a palette derived from the terrain found at 9,820 feet above sea level.
Photographer: Gibeon Photography
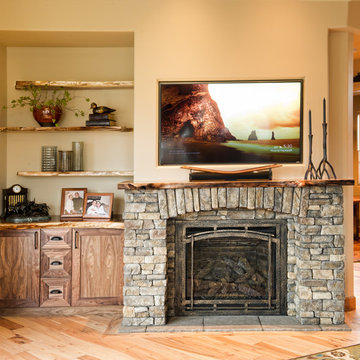
Idéer för att renovera ett stort rustikt separat vardagsrum, med beige väggar, ljust trägolv, en standard öppen spis och en spiselkrans i sten
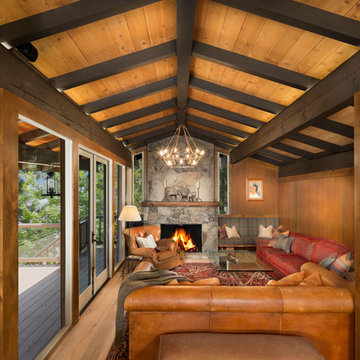
An outdated 1960’s home with smaller rooms typical of this period was completely transformed into a timeless lakefront retreat that embraces the client’s traditions and memories. Anchoring it firmly in the present are modern appliances, extensive use of natural light, and a restructured floor plan that appears both spacious and intimate.

Idéer för att renovera ett mellanstort rustikt allrum med öppen planlösning, med ett finrum, ljust trägolv, en standard öppen spis, bruna väggar och en spiselkrans i sten
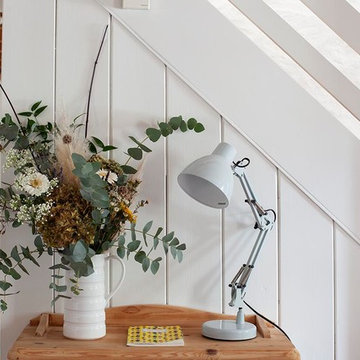
Simon Burt
Idéer för mellanstora rustika separata vardagsrum, med vita väggar, ljust trägolv, en fristående TV och beiget golv
Idéer för mellanstora rustika separata vardagsrum, med vita väggar, ljust trägolv, en fristående TV och beiget golv
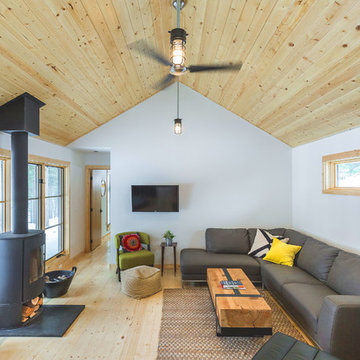
Idéer för att renovera ett rustikt vardagsrum, med vita väggar, ljust trägolv, en öppen vedspis, en väggmonterad TV och beiget golv
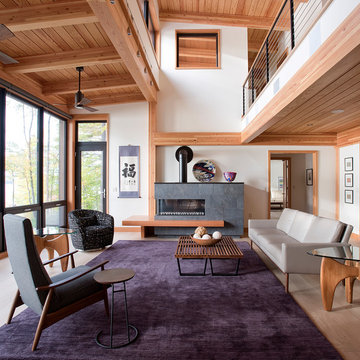
Timbered ceilings and white walls are the backdrop for
the dramatic sitting area, where wood accents emphasize the durability of this well-crafted home.
James A. Salomon

Yoan Chevojon
Idéer för mellanstora rustika allrum med öppen planlösning, med ett bibliotek, ljust trägolv, en öppen vedspis och bruna väggar
Idéer för mellanstora rustika allrum med öppen planlösning, med ett bibliotek, ljust trägolv, en öppen vedspis och bruna väggar
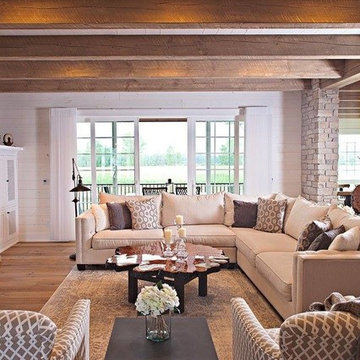
Designed/Built by Wisconsin Log Homes - Photos by KCJ Studios
Idéer för att renovera ett mellanstort rustikt allrum med öppen planlösning, med vita väggar, ljust trägolv, en bred öppen spis, en spiselkrans i sten och en väggmonterad TV
Idéer för att renovera ett mellanstort rustikt allrum med öppen planlösning, med vita väggar, ljust trägolv, en bred öppen spis, en spiselkrans i sten och en väggmonterad TV
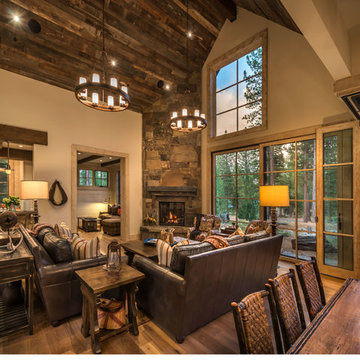
Vance Fox Photography
Idéer för att renovera ett stort rustikt allrum med öppen planlösning, med ett finrum, beige väggar, ljust trägolv, en standard öppen spis och en spiselkrans i sten
Idéer för att renovera ett stort rustikt allrum med öppen planlösning, med ett finrum, beige väggar, ljust trägolv, en standard öppen spis och en spiselkrans i sten
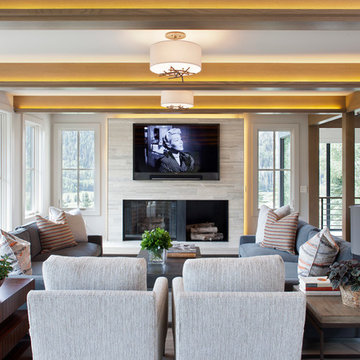
Inspiration för ett stort rustikt vardagsrum, med vita väggar, ljust trägolv, en standard öppen spis, en spiselkrans i sten och en väggmonterad TV
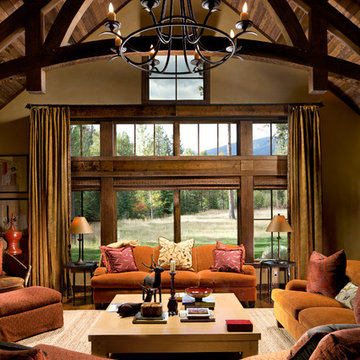
Inredning av ett rustikt mellanstort allrum med öppen planlösning, med ett finrum, gula väggar och ljust trägolv
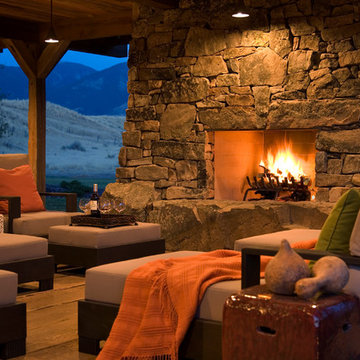
Photo by Gordon Gregory, Interior design by Carter Kay Interiors.
Inspiration för ett litet rustikt allrum med öppen planlösning, med ljust trägolv, en standard öppen spis och en spiselkrans i sten
Inspiration för ett litet rustikt allrum med öppen planlösning, med ljust trägolv, en standard öppen spis och en spiselkrans i sten
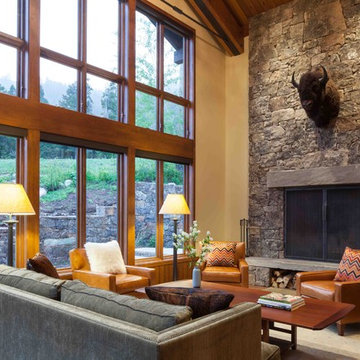
A few select "kitsch" rustic flourishes--e.g., bison taxidermy--look beautiful and sculptural in an otherwise refined context. Architecture & interior design by Michael Howells. Photos by David Agnello, copyright 2012. www.davidagnello.com

Hand rubbed blackened steel frames the fiireplace and a recessed niche for extra wood. A reclaimed beam serves as the mantle. the lower ceilinged area to the right is a more intimate secondary seating area.

The living room features floor to ceiling windows with big views of the Cascades from Mt. Bachelor to Mt. Jefferson through the tops of tall pines and carved-out view corridors. The open feel is accentuated with steel I-beams supporting glulam beams, allowing the roof to float over clerestory windows on three sides.
The massive stone fireplace acts as an anchor for the floating glulam treads accessing the lower floor. A steel channel hearth, mantel, and handrail all tie in together at the bottom of the stairs with the family room fireplace. A spiral duct flue allows the fireplace to stop short of the tongue and groove ceiling creating a tension and adding to the lightness of the roof plane.
2 342 foton på rustikt vardagsrum, med ljust trägolv
2
