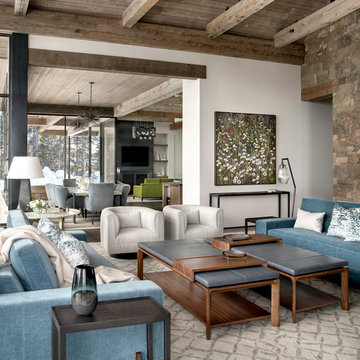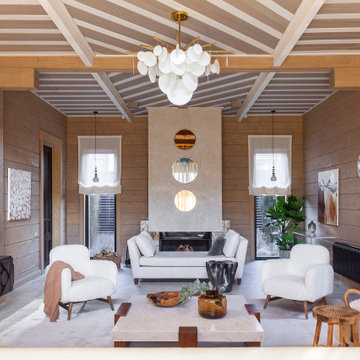1 283 foton på rustikt vardagsrum
Sortera efter:
Budget
Sortera efter:Populärt i dag
81 - 100 av 1 283 foton
Artikel 1 av 3
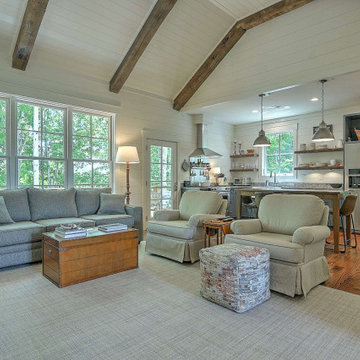
An efficiently designed fishing retreat with waterfront access on the Holston River in East Tennessee
Foto på ett litet rustikt allrum med öppen planlösning, med vita väggar, mellanmörkt trägolv, en standard öppen spis, en spiselkrans i tegelsten och en väggmonterad TV
Foto på ett litet rustikt allrum med öppen planlösning, med vita väggar, mellanmörkt trägolv, en standard öppen spis, en spiselkrans i tegelsten och en väggmonterad TV
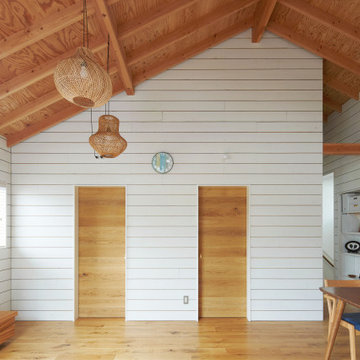
Idéer för att renovera ett mellanstort rustikt allrum med öppen planlösning, med vita väggar, mellanmörkt trägolv och en fristående TV

La stube con l'antica stufa
Idéer för mellanstora rustika vardagsrum, med ett bibliotek, mellanmörkt trägolv, en öppen vedspis, en väggmonterad TV, beige väggar och beiget golv
Idéer för mellanstora rustika vardagsrum, med ett bibliotek, mellanmörkt trägolv, en öppen vedspis, en väggmonterad TV, beige väggar och beiget golv

Idéer för ett stort rustikt allrum med öppen planlösning, med vita väggar, ljust trägolv, en dubbelsidig öppen spis, en spiselkrans i metall, brunt golv och ett finrum

Rustik inredning av ett stort loftrum, med beige väggar, mellanmörkt trägolv, en fristående TV och ett finrum
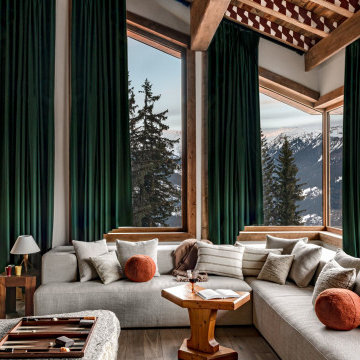
Architecte d'intérieur : Atelier Rémi Giffon
Art Curative : Josephine Fossey Office
Iconic House
Idéer för att renovera ett rustikt vardagsrum, med vita väggar, mörkt trägolv och brunt golv
Idéer för att renovera ett rustikt vardagsrum, med vita väggar, mörkt trägolv och brunt golv
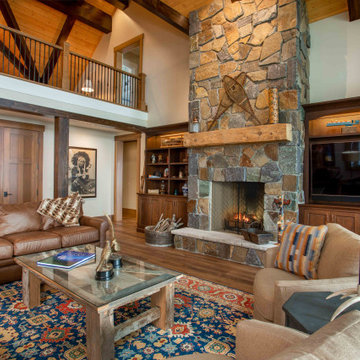
We love it when a home becomes a family compound with wonderful history. That is exactly what this home on Mullet Lake is. The original cottage was built by our client’s father and enjoyed by the family for years. It finally came to the point that there was simply not enough room and it lacked some of the efficiencies and luxuries enjoyed in permanent residences. The cottage is utilized by several families and space was needed to allow for summer and holiday enjoyment. The focus was on creating additional space on the second level, increasing views of the lake, moving interior spaces and the need to increase the ceiling heights on the main level. All these changes led for the need to start over or at least keep what we could and add to it. The home had an excellent foundation, in more ways than one, so we started from there.
It was important to our client to create a northern Michigan cottage using low maintenance exterior finishes. The interior look and feel moved to more timber beam with pine paneling to keep the warmth and appeal of our area. The home features 2 master suites, one on the main level and one on the 2nd level with a balcony. There are 4 additional bedrooms with one also serving as an office. The bunkroom provides plenty of sleeping space for the grandchildren. The great room has vaulted ceilings, plenty of seating and a stone fireplace with vast windows toward the lake. The kitchen and dining are open to each other and enjoy the view.
The beach entry provides access to storage, the 3/4 bath, and laundry. The sunroom off the dining area is a great extension of the home with 180 degrees of view. This allows a wonderful morning escape to enjoy your coffee. The covered timber entry porch provides a direct view of the lake upon entering the home. The garage also features a timber bracketed shed roof system which adds wonderful detail to garage doors.
The home’s footprint was extended in a few areas to allow for the interior spaces to work with the needs of the family. Plenty of living spaces for all to enjoy as well as bedrooms to rest their heads after a busy day on the lake. This will be enjoyed by generations to come.
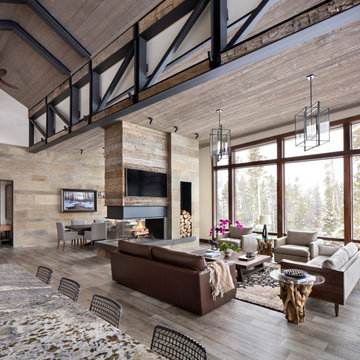
Exempel på ett rustikt allrum med öppen planlösning, med mörkt trägolv, en dubbelsidig öppen spis och en spiselkrans i sten
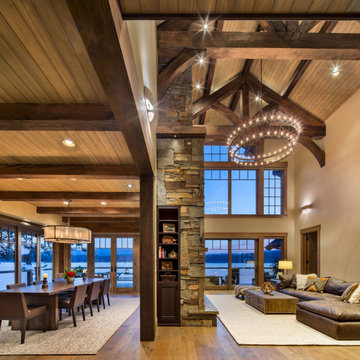
Great Room and Dining Room with views of Priest Lake, Idaho. Photo by Marie-Dominique Verdier.
Idéer för att renovera ett mellanstort rustikt allrum med öppen planlösning, med mellanmörkt trägolv, en standard öppen spis, en spiselkrans i sten, beiget golv och beige väggar
Idéer för att renovera ett mellanstort rustikt allrum med öppen planlösning, med mellanmörkt trägolv, en standard öppen spis, en spiselkrans i sten, beiget golv och beige väggar

built in, cabin, custom-made, family-friendly, lake house, living room furniture, ranch home, sitting area, upholstered benches, upholstered sofa
Idéer för rustika vardagsrum, med bruna väggar, mörkt trägolv, en spiselkrans i sten och brunt golv
Idéer för rustika vardagsrum, med bruna väggar, mörkt trägolv, en spiselkrans i sten och brunt golv

Main area of country cabin. Sleeper sofa to allow for more sleeping room.
Rustik inredning av ett mellanstort loftrum, med vita väggar, ljust trägolv, en standard öppen spis och TV i ett hörn
Rustik inredning av ett mellanstort loftrum, med vita väggar, ljust trägolv, en standard öppen spis och TV i ett hörn
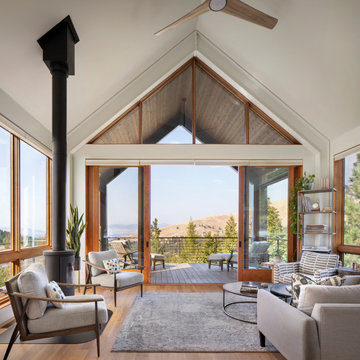
Perched on a forested hillside above Missoula, the Pattee Canyon Residence provides a series of bright, light filled spaces for a young family of six. Set into the hillside, the home appears humble from the street while opening up to panoramic views towards the valley. The family frequently puts on large gatherings for friends of all ages; thus, multiple “eddy out” spaces were created throughout the home for more intimate chats.
Exposed steel structural ribs and generous glazing in the great room create a rhythm and draw one’s gaze to the folding horizon. Smaller windows on the lower level frame intimate portraits of nature. Cedar siding and dark shingle roofing help the home blend in with its piney surroundings. Inside, rough sawn cabinetry and nature inspired tile provide a textural balance with the bright white spaces and contemporary fixtures.

Family Room and open concept Kitchen
Idéer för stora rustika allrum med öppen planlösning, med gröna väggar, mellanmörkt trägolv, en öppen vedspis och brunt golv
Idéer för stora rustika allrum med öppen planlösning, med gröna väggar, mellanmörkt trägolv, en öppen vedspis och brunt golv
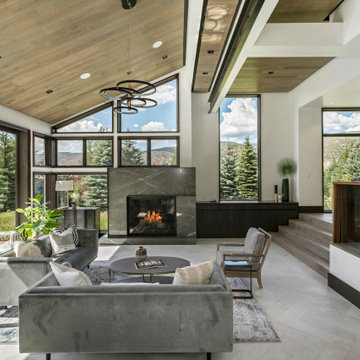
Bild på ett rustikt allrum med öppen planlösning, med vita väggar och grått golv
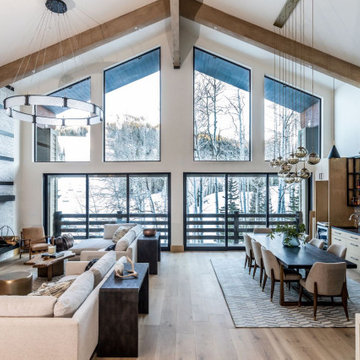
Rustik inredning av ett allrum med öppen planlösning, med vita väggar, ljust trägolv, en standard öppen spis och beiget golv
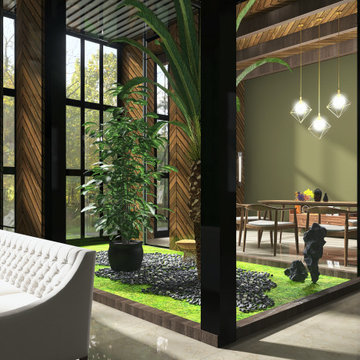
Have a look at our newest design done for a client.
Theme for this living room and dining room "Garden House". We are absolutely pleased with how this turned out.
These large windows provides them not only with a stunning view of the forest, but draws the nature inside which helps to incorporate the Garden House theme they were looking for.
Would you like to renew your Home / Office space?
We can assist you with all your interior design needs.
Send us an email @ nvsinteriors1@gmail.com / Whatsapp us on 074-060-3539

Inredning av ett rustikt allrum med öppen planlösning, med en standard öppen spis, en spiselkrans i sten och en inbyggd mediavägg
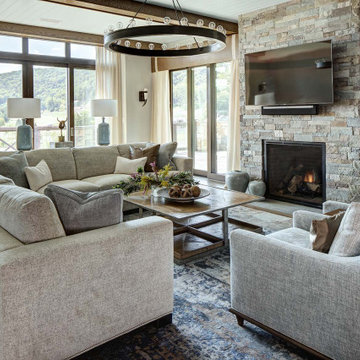
Foto på ett rustikt vardagsrum, med vita väggar, mörkt trägolv, en standard öppen spis, en spiselkrans i sten, en väggmonterad TV och brunt golv
1 283 foton på rustikt vardagsrum
5
