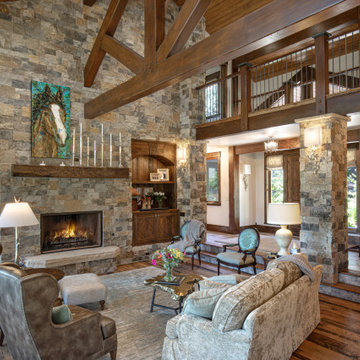1 283 foton på rustikt vardagsrum
Sortera efter:Populärt i dag
161 - 180 av 1 283 foton
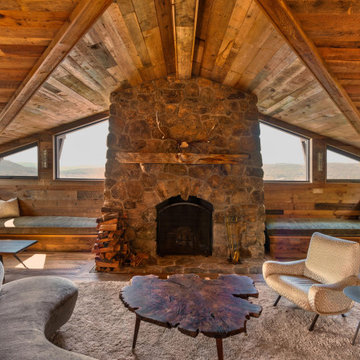
Upstairs overlooking the valley and farm below, residents enjoy warm fires in the enormous fireplace built from native fieldstones.
Inspiration för ett stort rustikt vardagsrum, med bruna väggar, mellanmörkt trägolv, en standard öppen spis, en spiselkrans i sten och brunt golv
Inspiration för ett stort rustikt vardagsrum, med bruna väggar, mellanmörkt trägolv, en standard öppen spis, en spiselkrans i sten och brunt golv
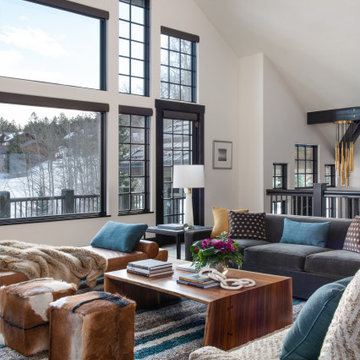
A great place to relax and enjoy the views of the Gore Range mountains. We expanded the seating area with the use of the camel leather daybed / chaise. The color palette is so fun - in the mix of olive, mustard, and teal subdued by the rich deep gray mohair sofa.
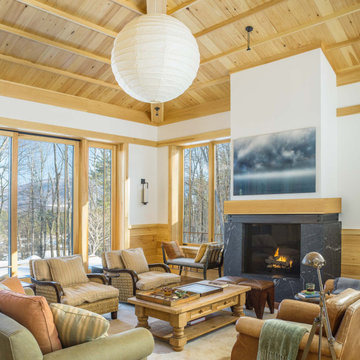
Inredning av ett rustikt vardagsrum, med ett finrum, vita väggar, en standard öppen spis och en spiselkrans i sten
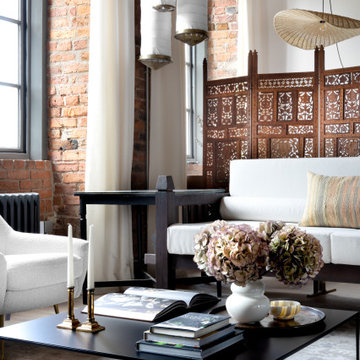
Idéer för att renovera ett stort rustikt allrum med öppen planlösning, med ett bibliotek, lila väggar, mellanmörkt trägolv och brunt golv
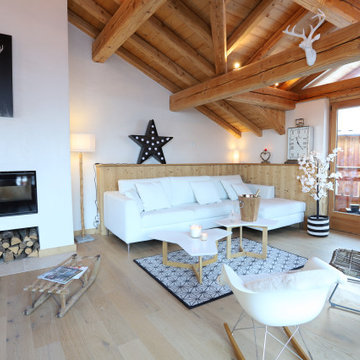
Inspiration för ett stort rustikt allrum med öppen planlösning, med vita väggar och ljust trägolv
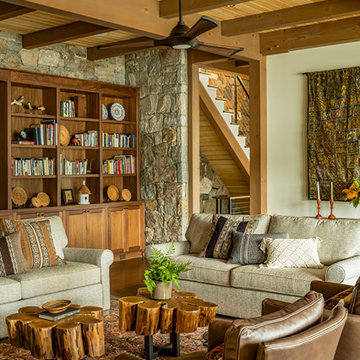
Rustik inredning av ett stort separat vardagsrum, med vita väggar, mellanmörkt trägolv, en standard öppen spis, en väggmonterad TV och brunt golv
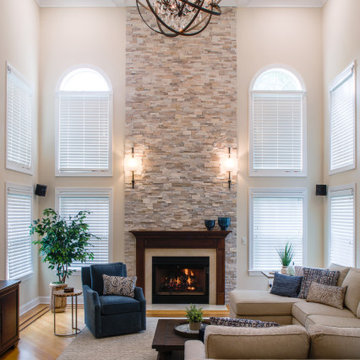
This project started with the client needing help choosing paint colors and accessories and ended up with a full fireplace makeover in their open concept living area with 24’ ceilings. The real challenge here was helping the client, who didn’t want to change the existing fireplace, see the impact of adding molding and stone all the way to the ceiling in the two-story family room.
This young family with two young kids has no time for decorating. Their style is calming and simple with rustic vibes. Rustic elegance, if you will. We achieved the final look by using performance fabrics, rustic shelving and tables, and adding a huge light fixture to adorn the two-story family room where entertaining is key. The husband was very specific about the TV placement and the design of the media console. With the chaise positioned perfectly for comfortable TV viewing and the help of a local woodworker to create the perfect custom TV console, the clients are ready to host in their beautifully designed space.
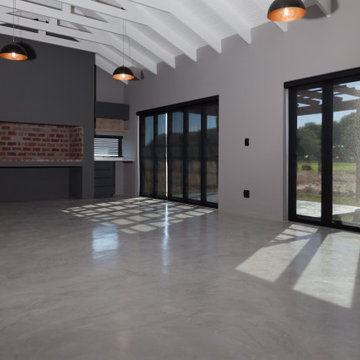
Bild på ett stort rustikt allrum med öppen planlösning, med en hemmabar, grå väggar, betonggolv, en fristående TV och grått golv

From architecture to finishing touches, this Napa Valley home exudes elegance, sophistication and rustic charm.
The living room exudes a cozy charm with the center ridge beam and fireplace mantle featuring rustic wood elements. Wood flooring further enhances the inviting ambience.
---
Project by Douglah Designs. Their Lafayette-based design-build studio serves San Francisco's East Bay areas, including Orinda, Moraga, Walnut Creek, Danville, Alamo Oaks, Diablo, Dublin, Pleasanton, Berkeley, Oakland, and Piedmont.
For more about Douglah Designs, see here: http://douglahdesigns.com/
To learn more about this project, see here: https://douglahdesigns.com/featured-portfolio/napa-valley-wine-country-home-design/
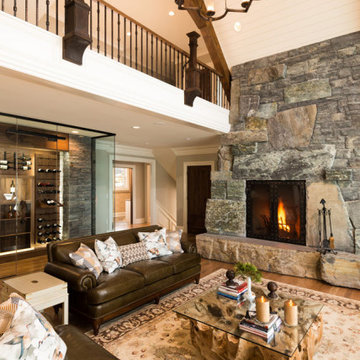
Idéer för ett rustikt allrum med öppen planlösning, med beige väggar, mellanmörkt trägolv, en standard öppen spis och en spiselkrans i sten
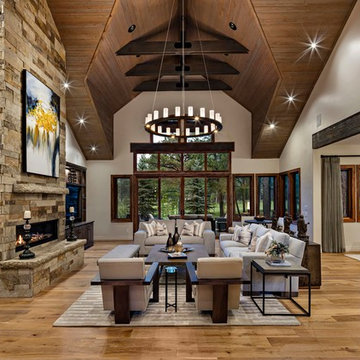
Idéer för ett rustikt allrum med öppen planlösning, med vita väggar, mellanmörkt trägolv, en bred öppen spis, en spiselkrans i sten, brunt golv och en väggmonterad TV
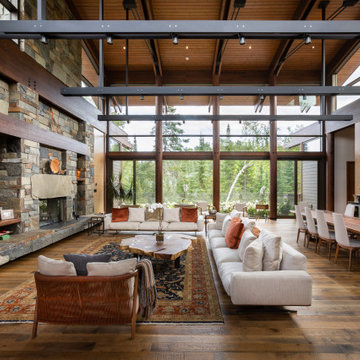
Inredning av ett rustikt allrum med öppen planlösning, med mörkt trägolv, en standard öppen spis, en väggmonterad TV och brunt golv
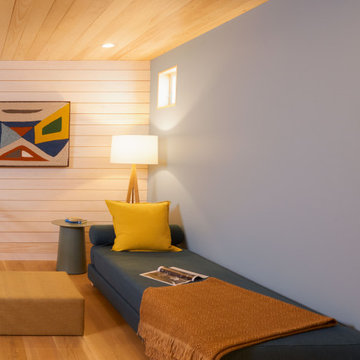
Second Floor Den, Sleeping Loft above.
Rustik inredning av ett litet allrum med öppen planlösning, med blå väggar
Rustik inredning av ett litet allrum med öppen planlösning, med blå väggar
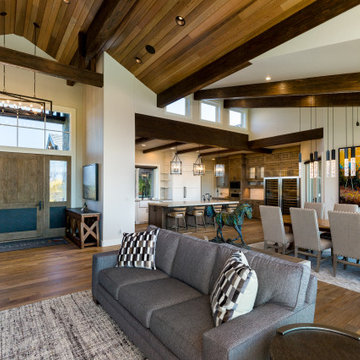
Looking from the great room back toward the entry, dining and kitchen allows you to sense the connection of spaces and until ceilings employed in the design of this home. Clerestory windows facing east allow for great morning light to flood the kitchen and dining room.
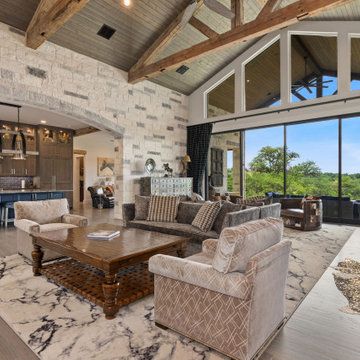
As one of the most utilized spaces in the home aside from the kitchen, the living spaces were extremely important to our clients. The hearth room, a cozier option for smaller and more casual living was situated off of the kitchen and featured a beautiful masonry fireplace wrapped in Texas limestone with a reclaimed timber mantle. Large windows and a door leading to the balcony offered ample natural light and incredible views of the rolling hillside. The true show-stopper, however, was the main living space. Ideal for large get-togethers and family holidays, this space has a vaulted ceiling, reclaimed timber trusses, a tongue-and-grove wood ceiling, and gorgeous double-sided stone fireplace that stretched to the ceiling. Oversized glass doors and windows allowed for natural light while showcasing golf course vistas.
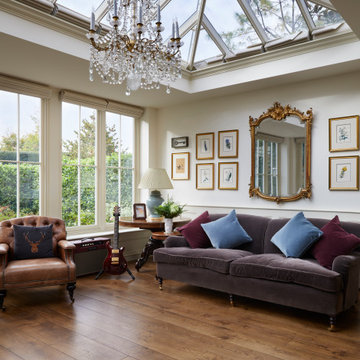
Our first port of call was to improve the flow between these living spaces. By utilising the existing doorway that led from the kitchen to the garden patio, we designed the entrance to the new orangery. Our clients wanted to ensure that their kitchen would also benefit from ample natural light, as this new extension would mean that the only window to the room would be lost along the partitioning wall. So, the existing window opening was transformed into a passe-plat or serving hole. This allowed us to ensure that all the brilliant, natural light flowing through the roof lantern and large windows of the orangery, would also spill through the opening and illuminate the kitchen.
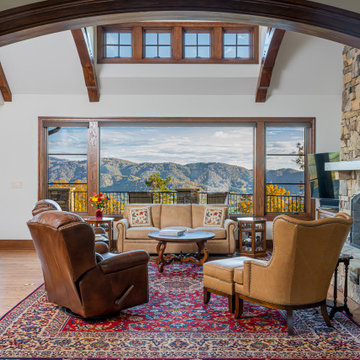
Idéer för att renovera ett rustikt allrum med öppen planlösning, med vita väggar, mellanmörkt trägolv, en standard öppen spis, en spiselkrans i sten, en väggmonterad TV och brunt golv

One of the only surviving examples of a 14thC agricultural building of this type in Cornwall, the ancient Grade II*Listed Medieval Tithe Barn had fallen into dereliction and was on the National Buildings at Risk Register. Numerous previous attempts to obtain planning consent had been unsuccessful, but a detailed and sympathetic approach by The Bazeley Partnership secured the support of English Heritage, thereby enabling this important building to begin a new chapter as a stunning, unique home designed for modern-day living.
A key element of the conversion was the insertion of a contemporary glazed extension which provides a bridge between the older and newer parts of the building. The finished accommodation includes bespoke features such as a new staircase and kitchen and offers an extraordinary blend of old and new in an idyllic location overlooking the Cornish coast.
This complex project required working with traditional building materials and the majority of the stone, timber and slate found on site was utilised in the reconstruction of the barn.
Since completion, the project has been featured in various national and local magazines, as well as being shown on Homes by the Sea on More4.
The project won the prestigious Cornish Buildings Group Main Award for ‘Maer Barn, 14th Century Grade II* Listed Tithe Barn Conversion to Family Dwelling’.
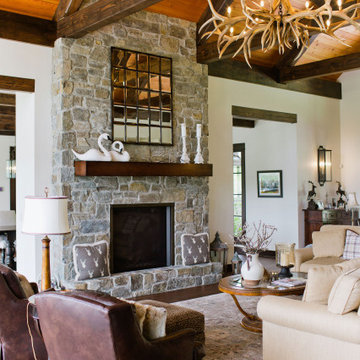
Inspiration för ett rustikt allrum med öppen planlösning, med vita väggar, mellanmörkt trägolv, en standard öppen spis, en spiselkrans i sten och brunt golv
1 283 foton på rustikt vardagsrum
9
