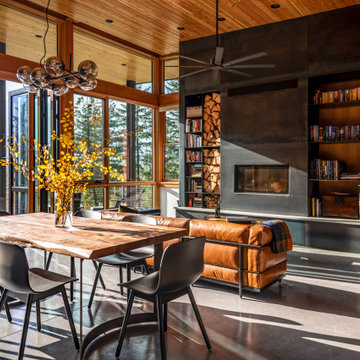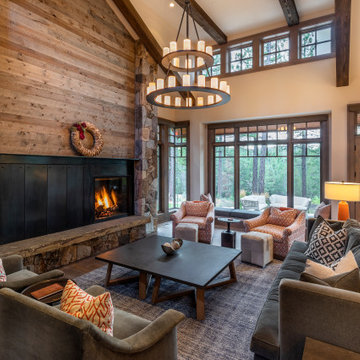259 foton på rustikt vardagsrum
Sortera efter:
Budget
Sortera efter:Populärt i dag
41 - 60 av 259 foton
Artikel 1 av 3
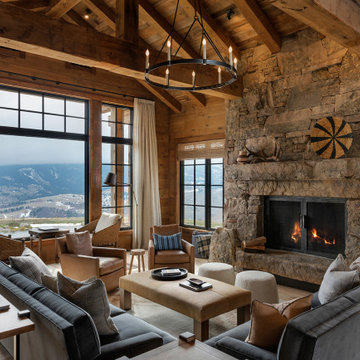
Exposed wood timbers in the vaulted ceiling create a large feeling to the space
Idéer för att renovera ett stort rustikt vardagsrum, med ljust trägolv, en standard öppen spis, en spiselkrans i sten och brunt golv
Idéer för att renovera ett stort rustikt vardagsrum, med ljust trägolv, en standard öppen spis, en spiselkrans i sten och brunt golv
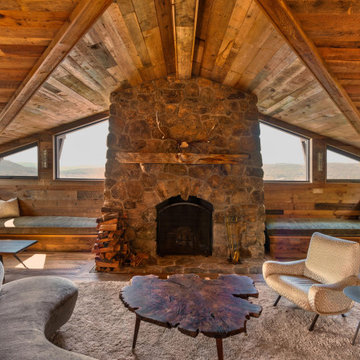
Upstairs overlooking the valley and farm below, residents enjoy warm fires in the enormous fireplace built from native fieldstones.
Inspiration för ett stort rustikt vardagsrum, med bruna väggar, mellanmörkt trägolv, en standard öppen spis, en spiselkrans i sten och brunt golv
Inspiration för ett stort rustikt vardagsrum, med bruna väggar, mellanmörkt trägolv, en standard öppen spis, en spiselkrans i sten och brunt golv
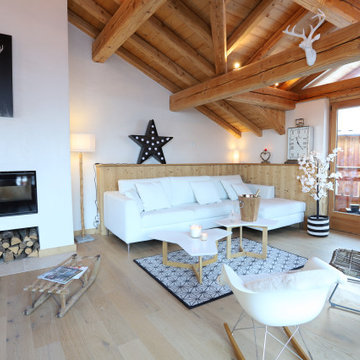
Inspiration för ett stort rustikt allrum med öppen planlösning, med vita väggar och ljust trägolv
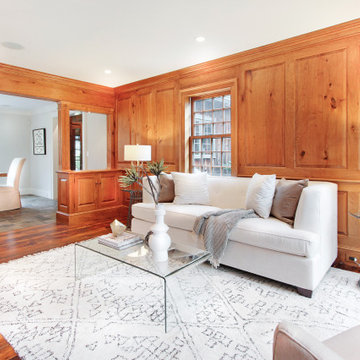
This magnificent barn home staged by BA Staging & Interiors features over 10,000 square feet of living space, 6 bedrooms, 6 bathrooms and is situated on 17.5 beautiful acres. Contemporary furniture with a rustic flare was used to create a luxurious and updated feeling while showcasing the antique barn architecture.
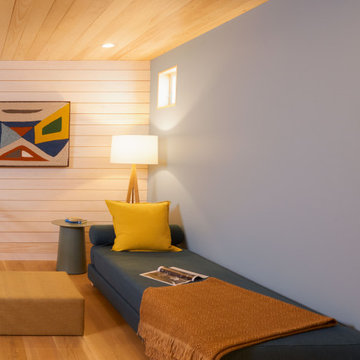
Second Floor Den, Sleeping Loft above.
Rustik inredning av ett litet allrum med öppen planlösning, med blå väggar
Rustik inredning av ett litet allrum med öppen planlösning, med blå väggar

Rustik inredning av ett litet loftrum, med betonggolv, en öppen hörnspis, en spiselkrans i metall och grått golv
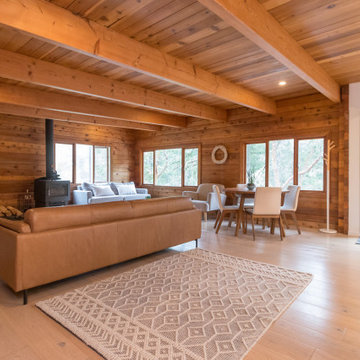
Originally, this custom-built wood cabin in Central Saanich was rustic and stark, but with our work, we were able to help transform it into a modern rural retreat.
A key change in this home transformation was updating some of the more dated and unwelcoming design elements, including the floors. By removing the original 70's red carpets and strip Oak floors and replacing them with a Wide Plank, Pre-Finished Engineered Oak throughout, we were able to keep that secluded cabin feel all the while adding a modern refresh.
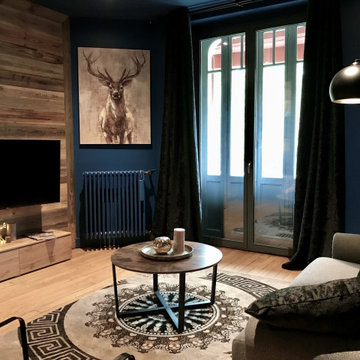
Exempel på ett mellanstort rustikt separat vardagsrum, med blå väggar, ljust trägolv, en väggmonterad TV och beiget golv
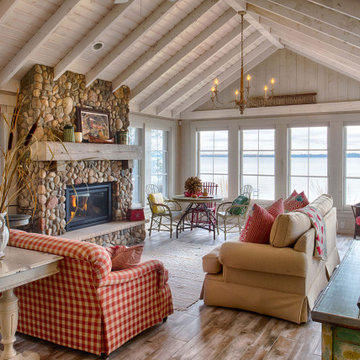
Bild på ett rustikt allrum med öppen planlösning, med mellanmörkt trägolv, en standard öppen spis och brunt golv
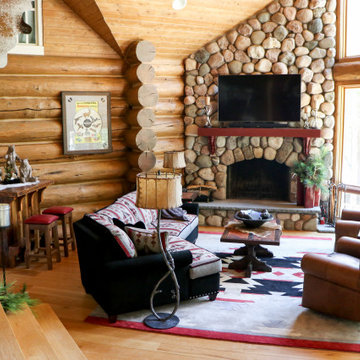
Stone Fireplace with sofa and leather chairs. Reclaimed wood bar and stool accents
Foto på ett stort rustikt allrum med öppen planlösning, med bruna väggar, ljust trägolv, en öppen hörnspis, en spiselkrans i sten, en väggmonterad TV och brunt golv
Foto på ett stort rustikt allrum med öppen planlösning, med bruna väggar, ljust trägolv, en öppen hörnspis, en spiselkrans i sten, en väggmonterad TV och brunt golv
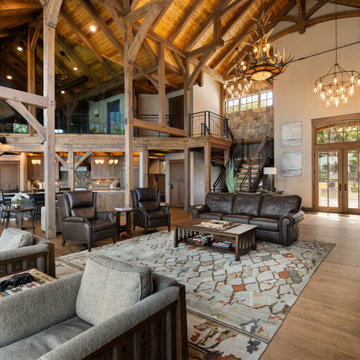
The timber frame great room is two and a half stories high with a loft that has glass walls overlooking the seating area. The stone from the fireplace is repeated on the back wall of the custom staircase. Powder coated metal pig rail was used for the railing system on the floating staircase. Everything about this home was customized at the requests of the homeowners. The end result is comfortable and relaxed for a room with this much volume.

Bild på ett stort rustikt allrum med öppen planlösning, med flerfärgade väggar, klinkergolv i porslin, en standard öppen spis, en spiselkrans i betong och grått golv

To take advantage of this home’s natural light and expansive views and to enhance the feeling of spaciousness indoors, we designed an open floor plan on the main level, including the living room, dining room, kitchen and family room. This new traditional-style kitchen boasts all the trappings of the 21st century, including granite countertops and a Kohler Whitehaven farm sink. Sub-Zero under-counter refrigerator drawers seamlessly blend into the space with front panels that match the rest of the kitchen cabinetry. Underfoot, blonde Acacia luxury vinyl plank flooring creates a consistent feel throughout the kitchen, dining and living spaces.

Pièce principale de ce chalet de plus de 200 m2 situé à Megève. La pièce se compose de trois parties : un coin salon avec canapé en cuir et télévision, un espace salle à manger avec une table en pierre naturelle et une cuisine ouverte noire.
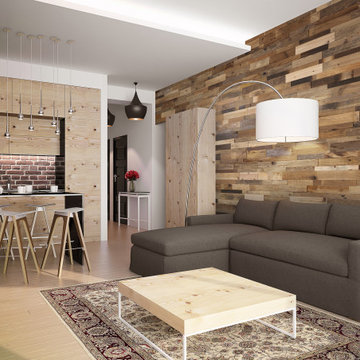
Inspiration för ett rustikt allrum med öppen planlösning, med ett finrum, bruna väggar och beiget golv

Kick your skis off on your waterproof wood plank floor and put your feet in front of the fire. Your wool carpet will help keep your feet cozy. Open up your trunck coffee table and tucked inside are throw blankets so you can curl up in front of the tv.
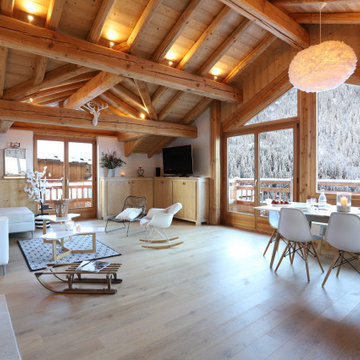
Lorsque j'ai démarré le projet, la construction de ce chalet était en cours. La charpente, les murs extérieurs et les plateaux par niveau étaient faits...tout le reste était à imaginer. J'ai pu démarrer par les plans de chaque niveau, et les modifications des ouvertures.
259 foton på rustikt vardagsrum
3
