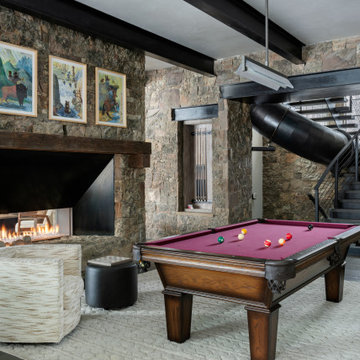838 foton på rustikt vardagsrum
Sortera efter:
Budget
Sortera efter:Populärt i dag
221 - 240 av 838 foton
Artikel 1 av 3
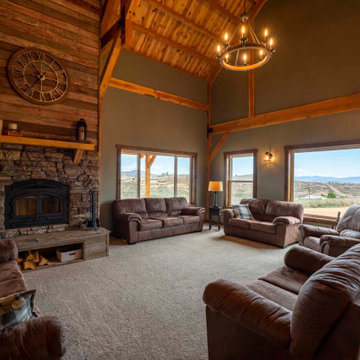
Open concept post and beam barn home in Arizona
Idéer för mycket stora rustika allrum med öppen planlösning, med beige väggar, heltäckningsmatta, en standard öppen spis och beiget golv
Idéer för mycket stora rustika allrum med öppen planlösning, med beige väggar, heltäckningsmatta, en standard öppen spis och beiget golv
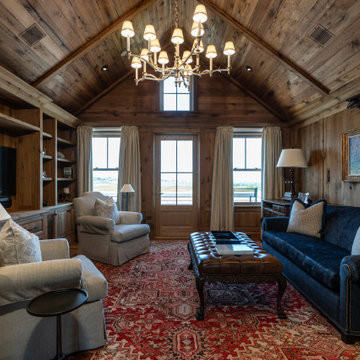
Exempel på ett stort rustikt separat vardagsrum, med ett finrum, bruna väggar, mellanmörkt trägolv, en inbyggd mediavägg och brunt golv
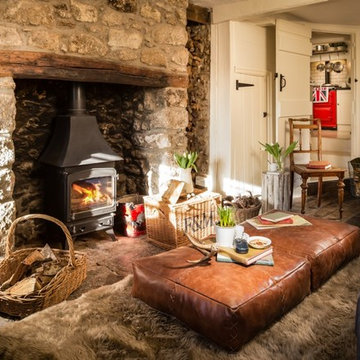
Inredning av ett rustikt mellanstort separat vardagsrum, med ett finrum, vita väggar, mörkt trägolv, en öppen vedspis, en spiselkrans i sten och brunt golv
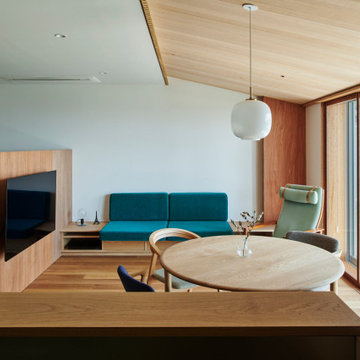
LDK
Inspiration för mellanstora rustika allrum med öppen planlösning, med vita väggar, ljust trägolv, en väggmonterad TV och brunt golv
Inspiration för mellanstora rustika allrum med öppen planlösning, med vita väggar, ljust trägolv, en väggmonterad TV och brunt golv
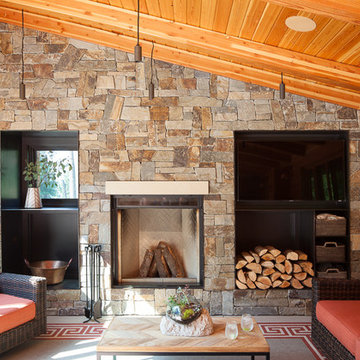
Inredning av ett rustikt vardagsrum, med grå väggar, betonggolv, en standard öppen spis, en spiselkrans i sten, en väggmonterad TV och grått golv
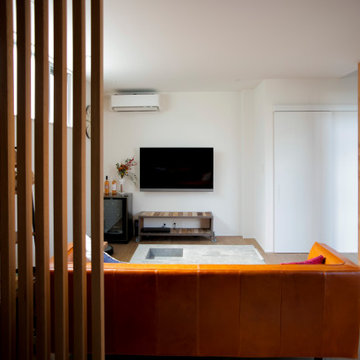
Inspiration för små rustika allrum med öppen planlösning, med ett musikrum, grå väggar, ljust trägolv, en väggmonterad TV och vitt golv
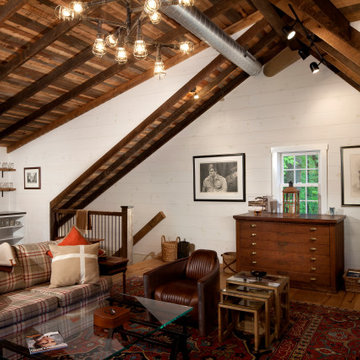
Rustic studio/loft living room with exposed wooden beam ceiling, painted white wood wall paneling, medium hardwood flooring, industrial-style light fixture and exposed ventilation, and matching rustic-style wood furniture.

Зона отдыха - гостиная-столовая с мягкой мебелью в восточном стиле и камином.
Архитекторы:
Дмитрий Глушков
Фёдор Селенин
фото:
Андрей Лысиков
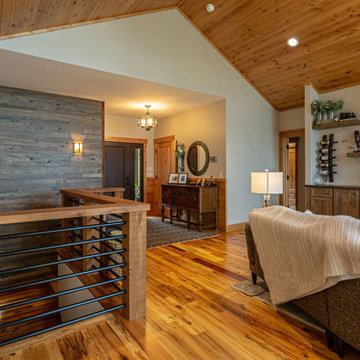
Idéer för att renovera ett rustikt allrum med öppen planlösning, med grå väggar, mellanmörkt trägolv, en standard öppen spis, en spiselkrans i sten och en väggmonterad TV
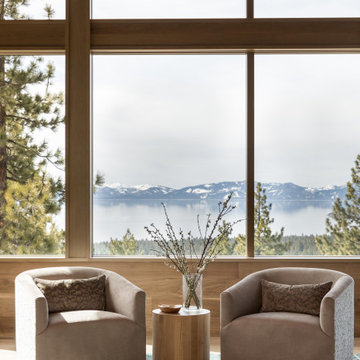
Lake view living room
Idéer för att renovera ett stort rustikt allrum med öppen planlösning, med ljust trägolv
Idéer för att renovera ett stort rustikt allrum med öppen planlösning, med ljust trägolv
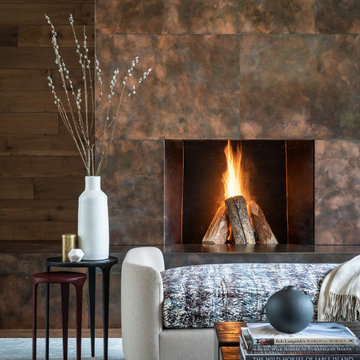
CLB’s interior design team made use of layered materials, soft lighting, and curved material edges to provide a feminine sentiment throughout the Rendezvous residence in Jackson, Wyoming.
Residential Architecture and Interior Design by CLB | Jackson, Wyoming - Bozeman, Montana
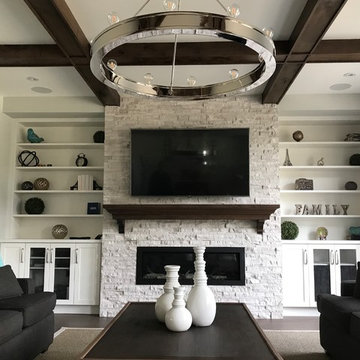
Darryl Cherry
Foto på ett mellanstort rustikt allrum med öppen planlösning, med vita väggar, mellanmörkt trägolv, en hängande öppen spis, en spiselkrans i sten och en väggmonterad TV
Foto på ett mellanstort rustikt allrum med öppen planlösning, med vita väggar, mellanmörkt trägolv, en hängande öppen spis, en spiselkrans i sten och en väggmonterad TV
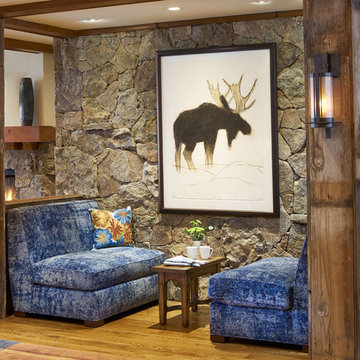
This was the awkward space left when two condos were joined to create one fabulous home. Awkward no longer…..the coziest place for coffee in the morning or a toast at the end of the day.
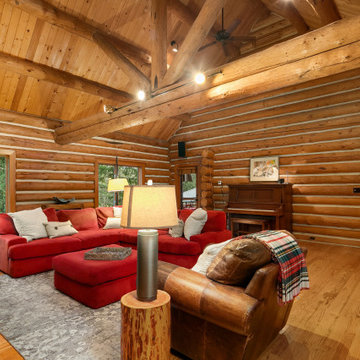
Inspiration för mycket stora rustika allrum med öppen planlösning, med mellanmörkt trägolv, en standard öppen spis och en spiselkrans i sten
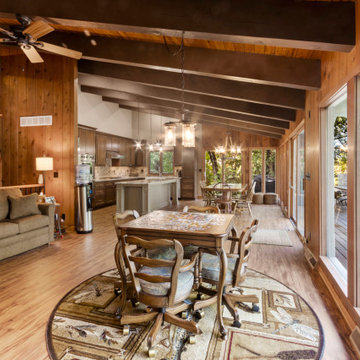
To take advantage of this home’s natural light and expansive views and to enhance the feeling of spaciousness indoors, we designed an open floor plan on the main level, including the living room, dining room, kitchen and family room. This new traditional-style kitchen boasts all the trappings of the 21st century, including granite countertops and a Kohler Whitehaven farm sink. Sub-Zero under-counter refrigerator drawers seamlessly blend into the space with front panels that match the rest of the kitchen cabinetry. Underfoot, blonde Acacia luxury vinyl plank flooring creates a consistent feel throughout the kitchen, dining and living spaces.
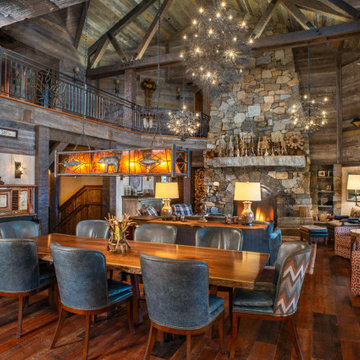
Exempel på ett rustikt allrum med öppen planlösning, med mörkt trägolv, en standard öppen spis, en spiselkrans i sten och brunt golv
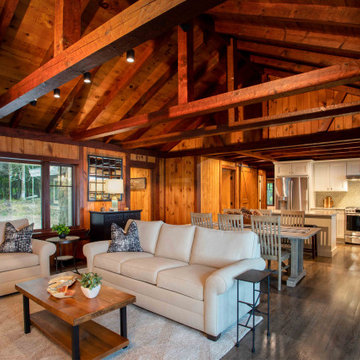
The client came to us to assist with transforming their small family cabin into a year-round residence that would continue the family legacy. The home was originally built by our client’s grandfather so keeping much of the existing interior woodwork and stone masonry fireplace was a must. They did not want to lose the rustic look and the warmth of the pine paneling. The view of Lake Michigan was also to be maintained. It was important to keep the home nestled within its surroundings.
There was a need to update the kitchen, add a laundry & mud room, install insulation, add a heating & cooling system, provide additional bedrooms and more bathrooms. The addition to the home needed to look intentional and provide plenty of room for the entire family to be together. Low maintenance exterior finish materials were used for the siding and trims as well as natural field stones at the base to match the original cabin’s charm.
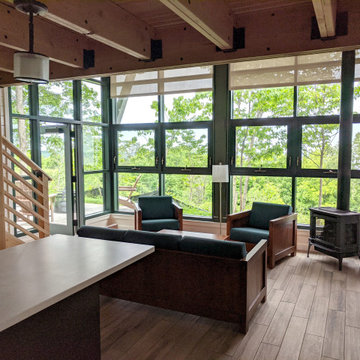
View from kitchen area into living room.
Exempel på ett rustikt allrum med öppen planlösning, med vita väggar, klinkergolv i porslin, en öppen hörnspis och en spiselkrans i trä
Exempel på ett rustikt allrum med öppen planlösning, med vita väggar, klinkergolv i porslin, en öppen hörnspis och en spiselkrans i trä

Inspiration för ett stort rustikt allrum med öppen planlösning, med ett finrum, flerfärgade väggar, betonggolv, en bred öppen spis, en spiselkrans i sten och flerfärgat golv
838 foton på rustikt vardagsrum
12
