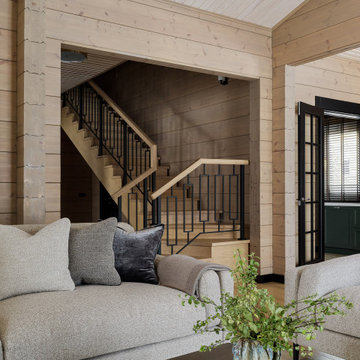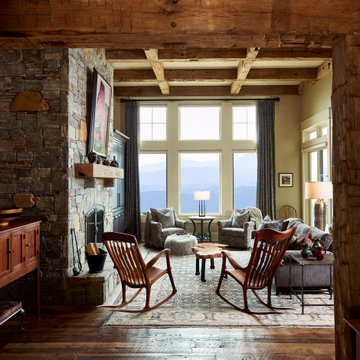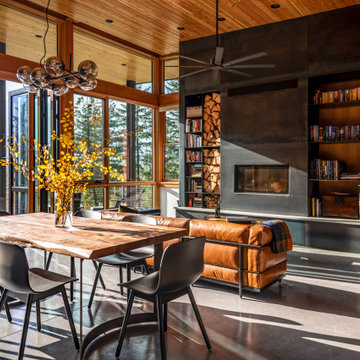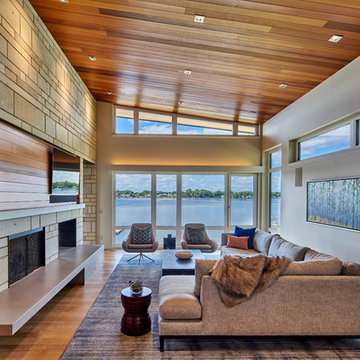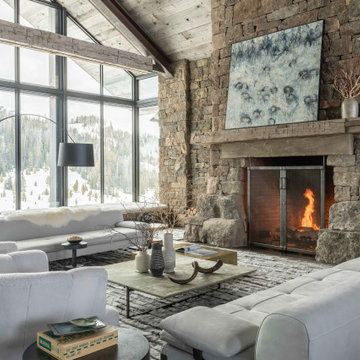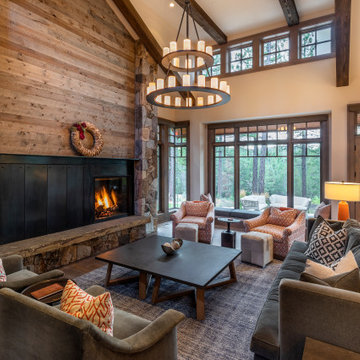838 foton på rustikt vardagsrum
Sortera efter:
Budget
Sortera efter:Populärt i dag
161 - 180 av 838 foton
Artikel 1 av 3
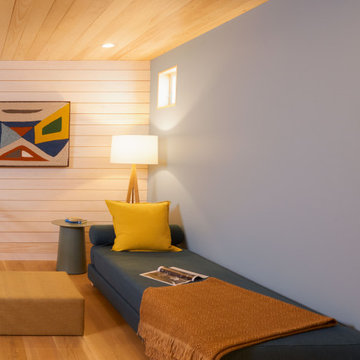
Second Floor Den, Sleeping Loft above.
Rustik inredning av ett litet allrum med öppen planlösning, med blå väggar
Rustik inredning av ett litet allrum med öppen planlösning, med blå väggar
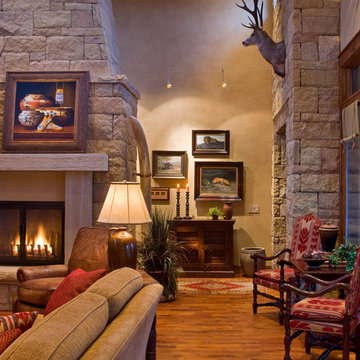
Mark Knight
Idéer för att renovera ett rustikt vardagsrum, med en standard öppen spis och en spiselkrans i sten
Idéer för att renovera ett rustikt vardagsrum, med en standard öppen spis och en spiselkrans i sten
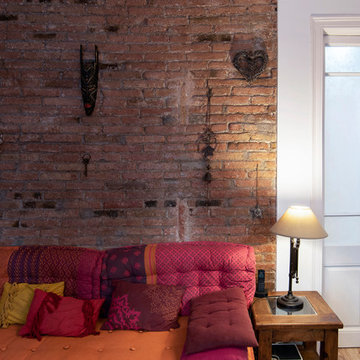
Diseño del salón recuperando la pared de ladrillo macizo original de la vivienda que da un toque especial y combina con este precioso sofá. Restauración de la puerta de madera original con molduras.
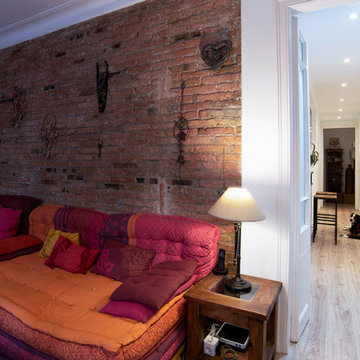
Diseño del salón recuperando la pared de ladrillo macizo original de la vivienda que da un toque especial y combina con este precioso sofá. Restauración de la puerta de madera original con molduras.
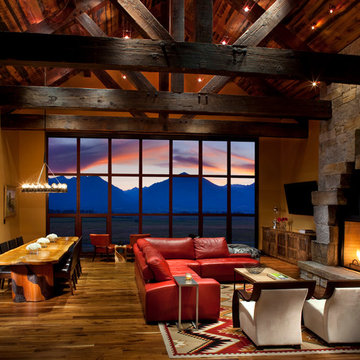
Gibeon Photography
Exempel på ett rustikt allrum med öppen planlösning, med orange väggar, mörkt trägolv, en standard öppen spis, en spiselkrans i sten och en väggmonterad TV
Exempel på ett rustikt allrum med öppen planlösning, med orange väggar, mörkt trägolv, en standard öppen spis, en spiselkrans i sten och en väggmonterad TV

Rustik inredning av ett litet loftrum, med betonggolv, en öppen hörnspis, en spiselkrans i metall och grått golv
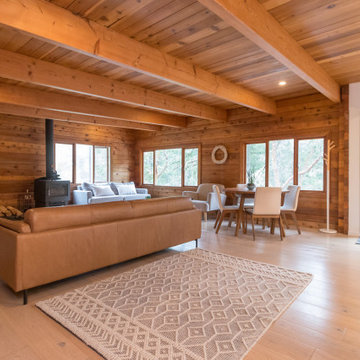
Originally, this custom-built wood cabin in Central Saanich was rustic and stark, but with our work, we were able to help transform it into a modern rural retreat.
A key change in this home transformation was updating some of the more dated and unwelcoming design elements, including the floors. By removing the original 70's red carpets and strip Oak floors and replacing them with a Wide Plank, Pre-Finished Engineered Oak throughout, we were able to keep that secluded cabin feel all the while adding a modern refresh.
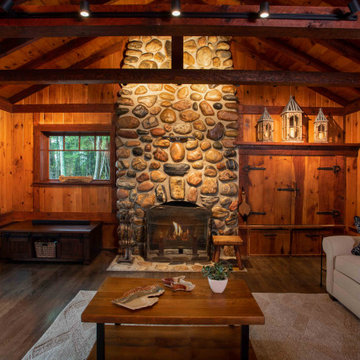
The client came to us to assist with transforming their small family cabin into a year-round residence that would continue the family legacy. The home was originally built by our client’s grandfather so keeping much of the existing interior woodwork and stone masonry fireplace was a must. They did not want to lose the rustic look and the warmth of the pine paneling. The view of Lake Michigan was also to be maintained. It was important to keep the home nestled within its surroundings.
There was a need to update the kitchen, add a laundry & mud room, install insulation, add a heating & cooling system, provide additional bedrooms and more bathrooms. The addition to the home needed to look intentional and provide plenty of room for the entire family to be together. Low maintenance exterior finish materials were used for the siding and trims as well as natural field stones at the base to match the original cabin’s charm.
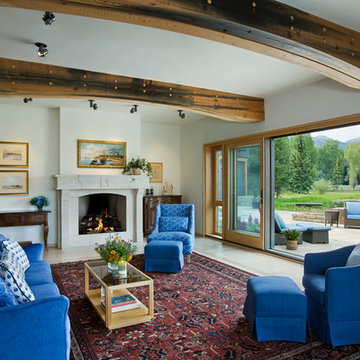
Roger Wade
Exempel på ett stort rustikt vardagsrum, med vita väggar och en standard öppen spis
Exempel på ett stort rustikt vardagsrum, med vita väggar och en standard öppen spis
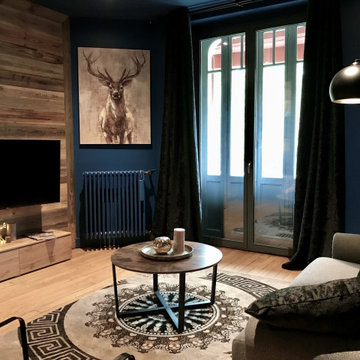
Exempel på ett mellanstort rustikt separat vardagsrum, med blå väggar, ljust trägolv, en väggmonterad TV och beiget golv
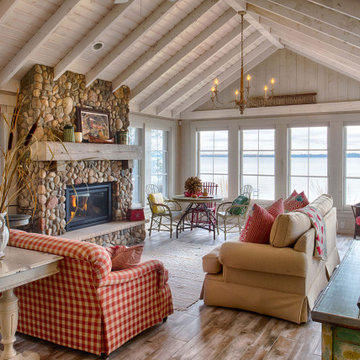
Bild på ett rustikt allrum med öppen planlösning, med mellanmörkt trägolv, en standard öppen spis och brunt golv
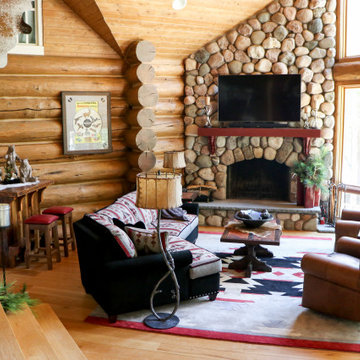
Stone Fireplace with sofa and leather chairs. Reclaimed wood bar and stool accents
Foto på ett stort rustikt allrum med öppen planlösning, med bruna väggar, ljust trägolv, en öppen hörnspis, en spiselkrans i sten, en väggmonterad TV och brunt golv
Foto på ett stort rustikt allrum med öppen planlösning, med bruna väggar, ljust trägolv, en öppen hörnspis, en spiselkrans i sten, en väggmonterad TV och brunt golv
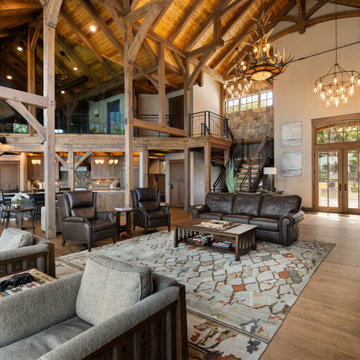
The timber frame great room is two and a half stories high with a loft that has glass walls overlooking the seating area. The stone from the fireplace is repeated on the back wall of the custom staircase. Powder coated metal pig rail was used for the railing system on the floating staircase. Everything about this home was customized at the requests of the homeowners. The end result is comfortable and relaxed for a room with this much volume.
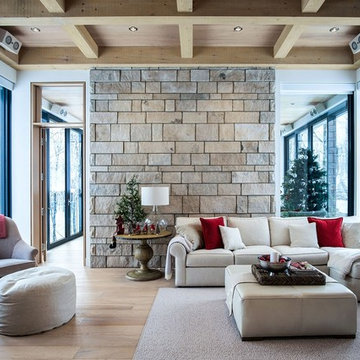
Foto på ett rustikt separat vardagsrum, med vita väggar, ljust trägolv och beiget golv
838 foton på rustikt vardagsrum
9
