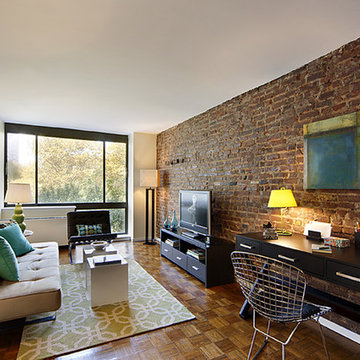5 255 foton på rustikt vardagsrum
Sortera efter:
Budget
Sortera efter:Populärt i dag
161 - 180 av 5 255 foton
Artikel 1 av 3
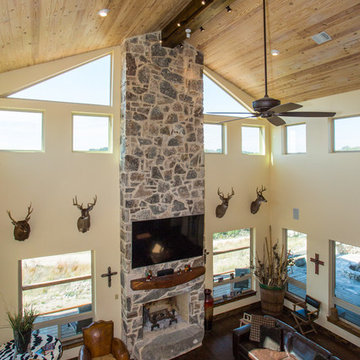
Tracy Taha
Foto på ett mellanstort rustikt loftrum, med ett finrum, vita väggar, mörkt trägolv, en standard öppen spis, en spiselkrans i sten och en väggmonterad TV
Foto på ett mellanstort rustikt loftrum, med ett finrum, vita väggar, mörkt trägolv, en standard öppen spis, en spiselkrans i sten och en väggmonterad TV
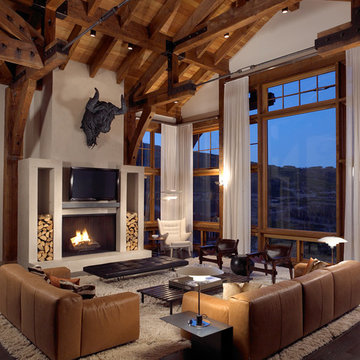
Inredning av ett rustikt stort allrum med öppen planlösning, med ett finrum, vita väggar, mörkt trägolv, en standard öppen spis, en spiselkrans i gips, en väggmonterad TV och brunt golv
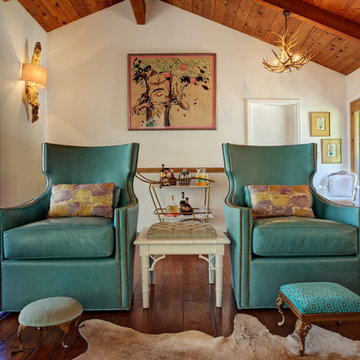
Mitchell Shenker
Exempel på ett stort rustikt allrum med öppen planlösning, med ett finrum, vita väggar, mörkt trägolv, en standard öppen spis, en spiselkrans i sten och en väggmonterad TV
Exempel på ett stort rustikt allrum med öppen planlösning, med ett finrum, vita väggar, mörkt trägolv, en standard öppen spis, en spiselkrans i sten och en väggmonterad TV
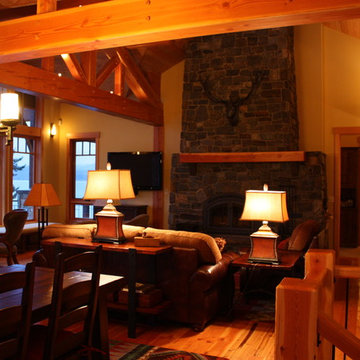
View of living room from dining room.
Photograph by Duncan Bean
Inspiration för ett mellanstort rustikt allrum med öppen planlösning, med gula väggar, ljust trägolv, en standard öppen spis och en väggmonterad TV
Inspiration för ett mellanstort rustikt allrum med öppen planlösning, med gula väggar, ljust trägolv, en standard öppen spis och en väggmonterad TV
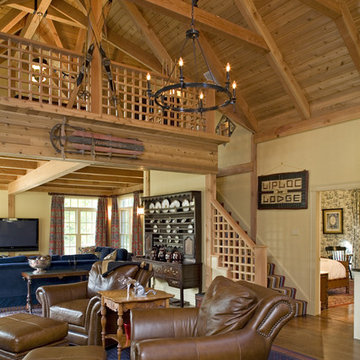
This is a guest house on the same lot as project #2973. It was custom designed, pre-cut and shipped to the job site by Habitat Post & Beam, where it was assembled and finished by a local builder. Photos by Michael Penney, architectural photographer. IMPORTANT NOTE: We are not involved in the finish or decoration of these homes, so it is unlikely that we can answer any questions about elements that were not part of our kit package, i.e., specific elements of the spaces such as appliances, colors, lighting, furniture, landscaping, etc.
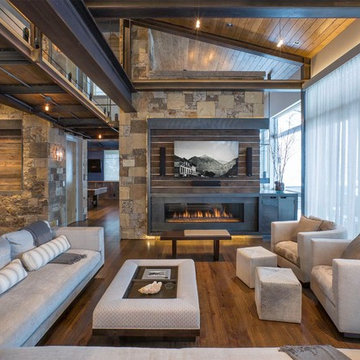
Josh Johnson
Inredning av ett rustikt allrum med öppen planlösning, med ett finrum, mellanmörkt trägolv, en bred öppen spis och en väggmonterad TV
Inredning av ett rustikt allrum med öppen planlösning, med ett finrum, mellanmörkt trägolv, en bred öppen spis och en väggmonterad TV
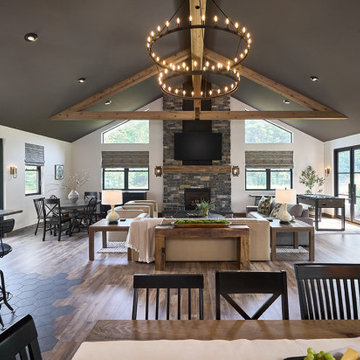
Large open concept room we aptly named the Gathering Room. Open bar, lounge seating, game table and 11' dining table with 4 double steel doors to the outdoor living space.
A kitchen pass through with snack bar is adjacent to the long custom made dining table. Four double steel and glass doors offer the luxury of easy access to outdoor living.
A stone gas fireplace adds warmth with two TV's in the space, one above the fireplace, and one in the bar area.

In the gathering space of the great room, there is conversational seating for eight or more... and perfect seating for television viewing for the couple who live here, when it's just the two of them.

Great room features Heat & Glo 8000 CLX-IFT-S fireplace with a blend of Connecticut Stone CT Split Fieldstone and CT Weathered Fieldstone used on fireplace surround. Buechel Stone Royal Beluga stone hearth. Custom wood chimney cap. Engineered character and quarter sawn white oak hardwood flooring with hand scraped edges and ends (stained medium brown). Hubbardton Forge custom Double Cirque chandelier. Marvin Clad Wood Ultimate windows.
General contracting by Martin Bros. Contracting, Inc.; Architecture by Helman Sechrist Architecture; Interior Design by Nanci Wirt; Professional Photo by Marie Martin Kinney.
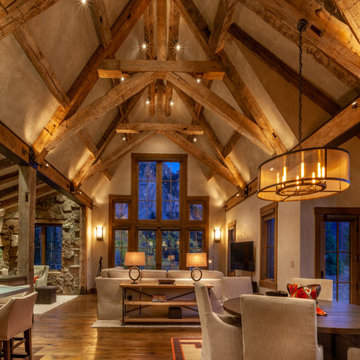
Inspiration för stora rustika allrum med öppen planlösning, med ett finrum, beige väggar, mörkt trägolv, en väggmonterad TV och brunt golv

Rikki Snyder
Bild på ett stort rustikt allrum med öppen planlösning, med beige väggar, en standard öppen spis, en spiselkrans i sten, brunt golv, mellanmörkt trägolv och en inbyggd mediavägg
Bild på ett stort rustikt allrum med öppen planlösning, med beige väggar, en standard öppen spis, en spiselkrans i sten, brunt golv, mellanmörkt trägolv och en inbyggd mediavägg

Mountain Peek is a custom residence located within the Yellowstone Club in Big Sky, Montana. The layout of the home was heavily influenced by the site. Instead of building up vertically the floor plan reaches out horizontally with slight elevations between different spaces. This allowed for beautiful views from every space and also gave us the ability to play with roof heights for each individual space. Natural stone and rustic wood are accented by steal beams and metal work throughout the home.
(photos by Whitney Kamman)
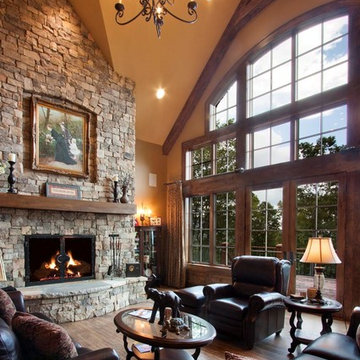
J. Weiland Photography-
Breathtaking Beauty and Luxurious Relaxation awaits in this Massive and Fabulous Mountain Retreat. The unparalleled Architectural Degree, Design & Style are credited to the Designer/Architect, Mr. Raymond W. Smith, https://www.facebook.com/Raymond-W-Smith-Residential-Designer-Inc-311235978898996/, the Interior Designs to Marina Semprevivo, and are an extent of the Home Owners Dreams and Lavish Good Tastes. Sitting atop a mountain side in the desirable gated-community of The Cliffs at Walnut Cove, https://cliffsliving.com/the-cliffs-at-walnut-cove, this Skytop Beauty reaches into the Sky and Invites the Stars to Shine upon it. Spanning over 6,000 SF, this Magnificent Estate is Graced with Soaring Ceilings, Stone Fireplace and Wall-to-Wall Windows in the Two-Story Great Room and provides a Haven for gazing at South Asheville’s view from multiple vantage points. Coffered ceilings, Intricate Stonework and Extensive Interior Stained Woodwork throughout adds Dimension to every Space. Multiple Outdoor Private Bedroom Balconies, Decks and Patios provide Residents and Guests with desired Spaciousness and Privacy similar to that of the Biltmore Estate, http://www.biltmore.com/visit. The Lovely Kitchen inspires Joy with High-End Custom Cabinetry and a Gorgeous Contrast of Colors. The Striking Beauty and Richness are created by the Stunning Dark-Colored Island Cabinetry, Light-Colored Perimeter Cabinetry, Refrigerator Door Panels, Exquisite Granite, Multiple Leveled Island and a Fun, Colorful Backsplash. The Vintage Bathroom creates Nostalgia with a Cast Iron Ball & Claw-Feet Slipper Tub, Old-Fashioned High Tank & Pull Toilet and Brick Herringbone Floor. Garden Tubs with Granite Surround and Custom Tile provide Peaceful Relaxation. Waterfall Trickles and Running Streams softly resound from the Outdoor Water Feature while the bench in the Landscape Garden calls you to sit down and relax a while.
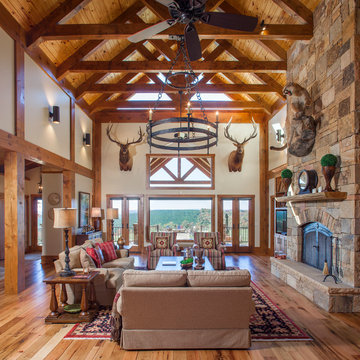
This massive timber frame great room showcases a floor-to-ceiling stone fireplace and large windows.
Photo credit: James Ray Spahn
Bild på ett mycket stort rustikt allrum med öppen planlösning, med mellanmörkt trägolv, en standard öppen spis, en spiselkrans i sten, en inbyggd mediavägg och vita väggar
Bild på ett mycket stort rustikt allrum med öppen planlösning, med mellanmörkt trägolv, en standard öppen spis, en spiselkrans i sten, en inbyggd mediavägg och vita väggar
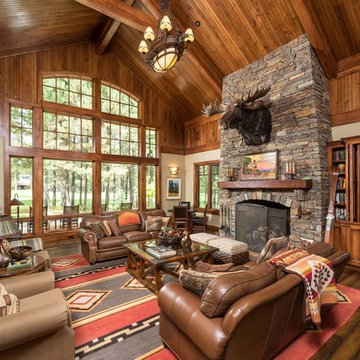
Ross Chandler
Idéer för att renovera ett stort rustikt allrum med öppen planlösning, med en spiselkrans i sten, beige väggar, mellanmörkt trägolv, en standard öppen spis och en inbyggd mediavägg
Idéer för att renovera ett stort rustikt allrum med öppen planlösning, med en spiselkrans i sten, beige väggar, mellanmörkt trägolv, en standard öppen spis och en inbyggd mediavägg
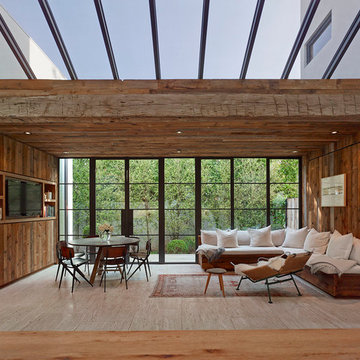
photo©Benny Chan/fotoworks
Idéer för att renovera ett rustikt allrum med öppen planlösning, med en väggmonterad TV
Idéer för att renovera ett rustikt allrum med öppen planlösning, med en väggmonterad TV
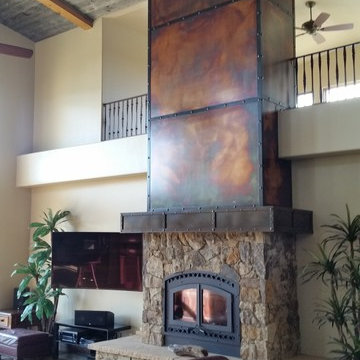
Custom wood burning fireplace, Lennox Montecito, wrapped in real rock veneer capped off with a custom metal mantle with steel rivets and clavos. Corner steel and straps were patina stained antique black. The panels were copper plated with a torched fire technique.
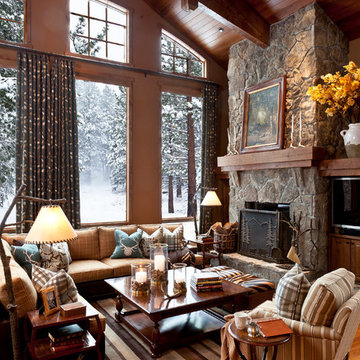
Exempel på ett rustikt vardagsrum, med ett finrum, bruna väggar, mellanmörkt trägolv, en standard öppen spis, en spiselkrans i sten och en inbyggd mediavägg

This large, luxurious space is flexible for frequent entertaining while still fostering a sense of intimacy. The desire was for it to feel like it had always been there. With a thoughtful combination of vintage pieces, reclaimed materials adjacent to contemporary furnishings, textures and lots of ingenuity the masterpiece comes together flawlessly.
5 255 foton på rustikt vardagsrum
9
