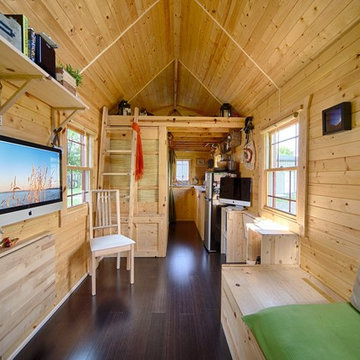5 258 foton på rustikt vardagsrum
Sortera efter:
Budget
Sortera efter:Populärt i dag
81 - 100 av 5 258 foton
Artikel 1 av 3

Anita Lang - IMI Design - Scottsdale, AZ
Rustik inredning av ett stort separat vardagsrum, med beige väggar, en standard öppen spis, en spiselkrans i sten, en inbyggd mediavägg, mellanmörkt trägolv och brunt golv
Rustik inredning av ett stort separat vardagsrum, med beige väggar, en standard öppen spis, en spiselkrans i sten, en inbyggd mediavägg, mellanmörkt trägolv och brunt golv
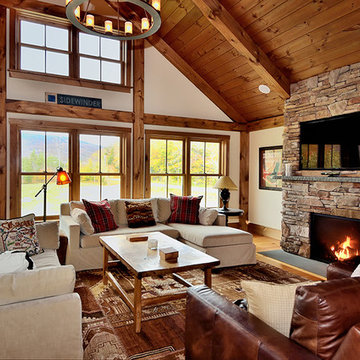
Jim Fuhrmann
Rustik inredning av ett stort vardagsrum, med mellanmörkt trägolv, en standard öppen spis och en väggmonterad TV
Rustik inredning av ett stort vardagsrum, med mellanmörkt trägolv, en standard öppen spis och en väggmonterad TV

Great room.
© 2010 Ron Ruscio Photography.
Idéer för mycket stora rustika vardagsrum, med en standard öppen spis, en spiselkrans i sten, en dold TV och en hemmabar
Idéer för mycket stora rustika vardagsrum, med en standard öppen spis, en spiselkrans i sten, en dold TV och en hemmabar

Idéer för ett rustikt allrum med öppen planlösning, med mellanmörkt trägolv, en standard öppen spis, en väggmonterad TV och grå väggar
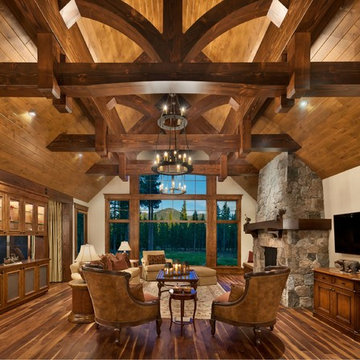
© Vance Fox Photography
Bild på ett stort rustikt separat vardagsrum, med ett finrum, vita väggar, mörkt trägolv, en standard öppen spis, en spiselkrans i sten och en väggmonterad TV
Bild på ett stort rustikt separat vardagsrum, med ett finrum, vita väggar, mörkt trägolv, en standard öppen spis, en spiselkrans i sten och en väggmonterad TV

With enormous rectangular beams and round log posts, the Spanish Peaks House is a spectacular study in contrasts. Even the exterior—with horizontal log slab siding and vertical wood paneling—mixes textures and styles beautifully. An outdoor rock fireplace, built-in stone grill and ample seating enable the owners to make the most of the mountain-top setting.
Inside, the owners relied on Blue Ribbon Builders to capture the natural feel of the home’s surroundings. A massive boulder makes up the hearth in the great room, and provides ideal fireside seating. A custom-made stone replica of Lone Peak is the backsplash in a distinctive powder room; and a giant slab of granite adds the finishing touch to the home’s enviable wood, tile and granite kitchen. In the daylight basement, brushed concrete flooring adds both texture and durability.
Roger Wade
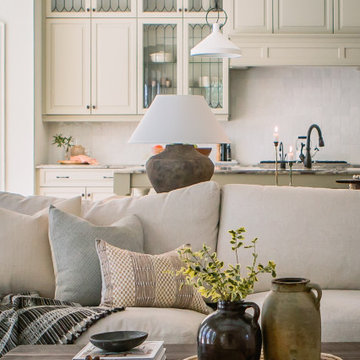
modern rustic
california rustic
rustic Scandinavian
Inspiration för mellanstora rustika allrum med öppen planlösning, med ljust trägolv, en standard öppen spis, en spiselkrans i sten, en väggmonterad TV och gult golv
Inspiration för mellanstora rustika allrum med öppen planlösning, med ljust trägolv, en standard öppen spis, en spiselkrans i sten, en väggmonterad TV och gult golv

Sandalwood Granite Hearth
Sandalwood Granite hearth is the material of choice for this client’s fireplace. Granite hearth details include a full radius and full bullnose edge with a slight overhang. This DIY fireplace renovation was beautifully designed and implemented by the clients. French Creek Designs was chosen for the selection of granite for their hearth from the many remnants available at available slab yard. Adding the wood mantle to offset the wood fireplace is a bonus in addition to the decor.
Sandalwood Granite Hearth complete in Client Project Fireplace Renovation ~ Thank you for sharing! As a result, Client Testimony “French Creek did a fantastic job in the size and shape of the stone. It’s beautiful! Thank you!”
Hearth Materials of Choice
In addition, to granite selections available is quartz and wood hearths. French Creek Designs home improvement designers work with various local artisans for wood hearths and mantels in addition to Grothouse which offers wood in 60+ wood species, and 30 edge profiles.
Granite Slab Yard Available
When it comes to stone, there is no substitute for viewing full slabs granite. You will be able to view our inventory of granite at our local slab yard. Alternatively, French Creek Designs can arrange client viewing of stone slabs.
Get unbeatable prices with our No Waste Program Stone Countertops. The No Waste Program features a selection of granite we keep in stock. Having a large countertop selection inventory on hand. This allows us to only charge for the square footage you need, with no additional transportation costs.
In addition, to the full slabs remember to peruse through the remnants for those smaller projects such as tabletops, small vanity countertops, mantels and hearths. Many great finds such as the sandalwood granite hearth as seen in this fireplace renovation.

A great place to relax and enjoy the views of the Gore Range mountains. We expanded the seating area with the use of the camel leather daybed / chaise. The color palette is so fun - in the mix of olive, mustard, and teal subdued by the rich deep gray mohair sofa.
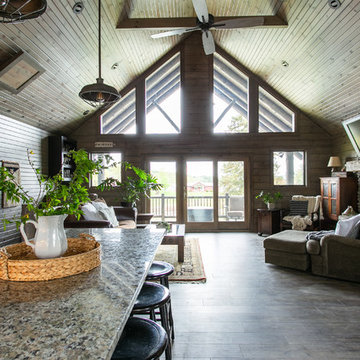
Living Room with front porch access. Large Trapezoid windows to bring in all the natural light. Fireplace with floor to ceiling stone.
Inredning av ett rustikt mellanstort allrum med öppen planlösning, med en hemmabar, grå väggar, mörkt trägolv, en standard öppen spis, en spiselkrans i sten, en väggmonterad TV och brunt golv
Inredning av ett rustikt mellanstort allrum med öppen planlösning, med en hemmabar, grå väggar, mörkt trägolv, en standard öppen spis, en spiselkrans i sten, en väggmonterad TV och brunt golv
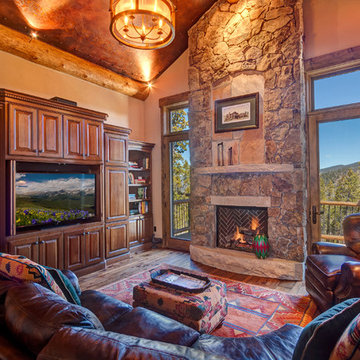
Inredning av ett rustikt stort allrum med öppen planlösning, med bruna väggar, mellanmörkt trägolv, en standard öppen spis, en spiselkrans i sten, en inbyggd mediavägg och brunt golv
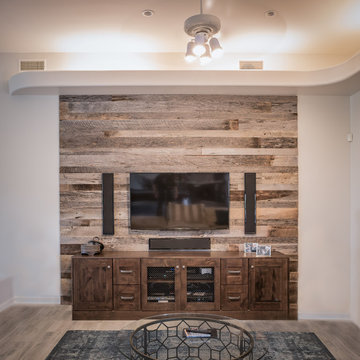
Rustic modern media room utilizing natural materials and elements
Bild på ett mellanstort rustikt allrum med öppen planlösning, med ett finrum, beige väggar, ljust trägolv och en väggmonterad TV
Bild på ett mellanstort rustikt allrum med öppen planlösning, med ett finrum, beige väggar, ljust trägolv och en väggmonterad TV
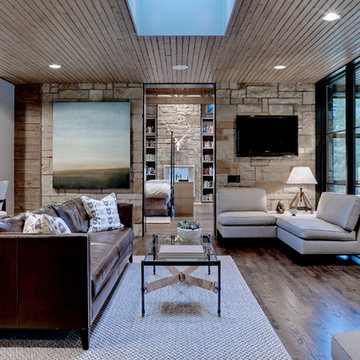
Idéer för ett rustikt vardagsrum, med mörkt trägolv och en väggmonterad TV

Frogman Interactive
Idéer för att renovera ett mycket stort rustikt allrum med öppen planlösning, med grå väggar, mellanmörkt trägolv, en spiselkrans i sten och en väggmonterad TV
Idéer för att renovera ett mycket stort rustikt allrum med öppen planlösning, med grå väggar, mellanmörkt trägolv, en spiselkrans i sten och en väggmonterad TV
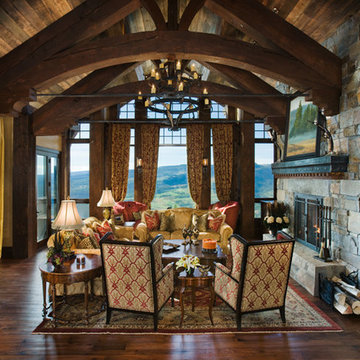
Locati Architects
Bitterroot Builders
Bitterroot Timber Frames
Locati Interior Design
Roger Wade Photography
Inspiration för mycket stora rustika allrum med öppen planlösning, med ett finrum, beige väggar, mörkt trägolv, en standard öppen spis, en spiselkrans i sten och en inbyggd mediavägg
Inspiration för mycket stora rustika allrum med öppen planlösning, med ett finrum, beige väggar, mörkt trägolv, en standard öppen spis, en spiselkrans i sten och en inbyggd mediavägg
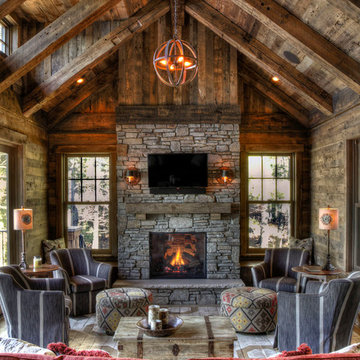
Foto på ett stort rustikt vardagsrum, med en standard öppen spis, en spiselkrans i sten och en väggmonterad TV
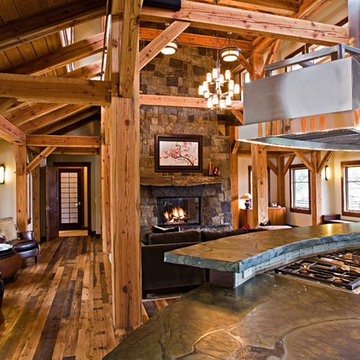
View from Kitchen Counter into Great Room. Great Room featuring Reclaimed Timber Frame from Trestlewood manufactured by Woodhouse Post and Beam, fireplace with stone mantle (stone by Telluride Stone Company, Rico Stack.) Painting rolls up to expose television. Custom vent hood. Reclaimed hardwood floors. Vitoria Regia Granite Countertops (leathered) Design, Build, Interiors and furnishings by Trilogy Partners. Published in Architectural Digest May 2010
Photo Roger Wade

Designed in sharp contrast to the glass walled living room above, this space sits partially underground. Precisely comfy for movie night.
Inspiration för ett stort rustikt separat vardagsrum, med beige väggar, skiffergolv, en standard öppen spis, en spiselkrans i metall, en väggmonterad TV och svart golv
Inspiration för ett stort rustikt separat vardagsrum, med beige väggar, skiffergolv, en standard öppen spis, en spiselkrans i metall, en väggmonterad TV och svart golv
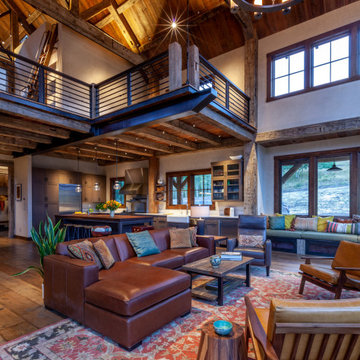
Exempel på ett stort rustikt allrum med öppen planlösning, med ett finrum, beige väggar, mörkt trägolv, en standard öppen spis, en spiselkrans i sten, en väggmonterad TV och brunt golv
5 258 foton på rustikt vardagsrum
5
