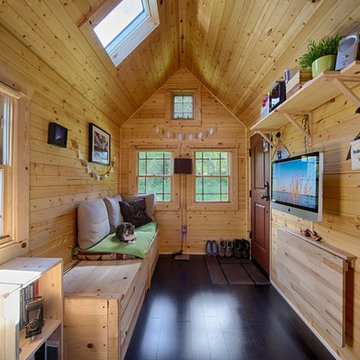5 258 foton på rustikt vardagsrum
Sortera efter:
Budget
Sortera efter:Populärt i dag
41 - 60 av 5 258 foton
Artikel 1 av 3

Anita Lang - IMI Design - Scottsdale, AZ
Rustik inredning av ett stort separat vardagsrum, med beige väggar, en standard öppen spis, en spiselkrans i sten, en inbyggd mediavägg, mellanmörkt trägolv och brunt golv
Rustik inredning av ett stort separat vardagsrum, med beige väggar, en standard öppen spis, en spiselkrans i sten, en inbyggd mediavägg, mellanmörkt trägolv och brunt golv

This house features an open concept floor plan, with expansive windows that truly capture the 180-degree lake views. The classic design elements, such as white cabinets, neutral paint colors, and natural wood tones, help make this house feel bright and welcoming year round.
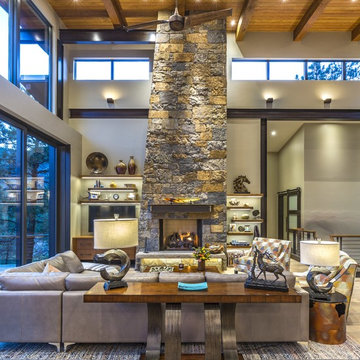
Idéer för att renovera ett rustikt allrum med öppen planlösning, med grå väggar, ljust trägolv, en standard öppen spis, en spiselkrans i sten, en väggmonterad TV och beiget golv
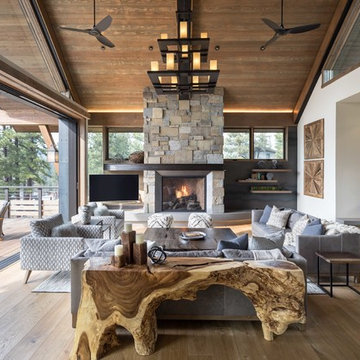
Inspiration för ett rustikt vardagsrum, med vita väggar, mörkt trägolv, en standard öppen spis, en spiselkrans i sten, en fristående TV och brunt golv

Roger Wade Studio
Idéer för att renovera ett stort rustikt allrum med öppen planlösning, med beige väggar, mörkt trägolv, en standard öppen spis, en spiselkrans i sten, en väggmonterad TV och brunt golv
Idéer för att renovera ett stort rustikt allrum med öppen planlösning, med beige väggar, mörkt trägolv, en standard öppen spis, en spiselkrans i sten, en väggmonterad TV och brunt golv
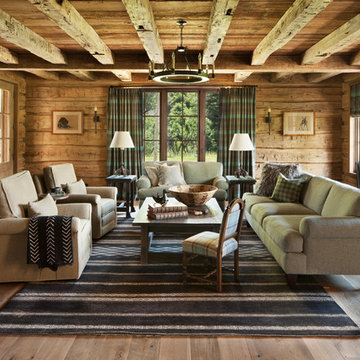
Idéer för att renovera ett rustikt vardagsrum, med mellanmörkt trägolv och en väggmonterad TV
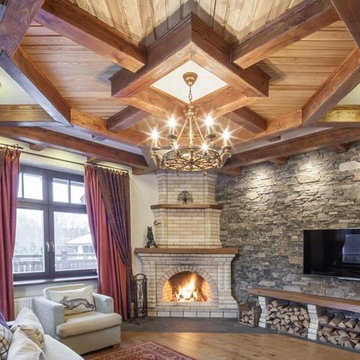
Круглов Константин
Inspiration för ett rustikt vardagsrum, med ett finrum, mellanmörkt trägolv, en öppen hörnspis, en spiselkrans i tegelsten och en väggmonterad TV
Inspiration för ett rustikt vardagsrum, med ett finrum, mellanmörkt trägolv, en öppen hörnspis, en spiselkrans i tegelsten och en väggmonterad TV
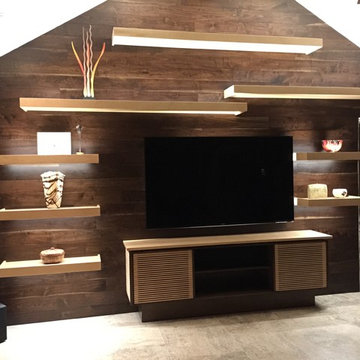
Brown Reclaimed Barn Board Accent Wall
Foto på ett mellanstort rustikt separat vardagsrum, med vita väggar och en väggmonterad TV
Foto på ett mellanstort rustikt separat vardagsrum, med vita väggar och en väggmonterad TV
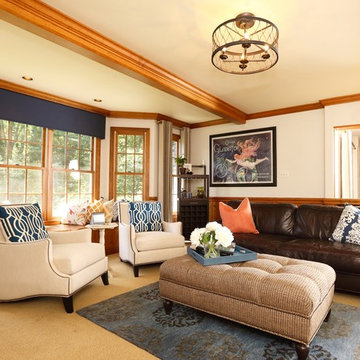
We added fresh and bright paint, some beautiful artwork, colorful pillows, custom upholstered chairs and ottoman and a ton of fun accessories to give this room some great character!
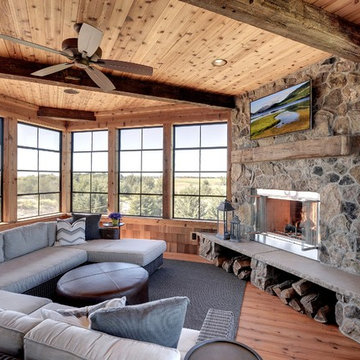
Rustic 3-Season Porch by Divine Custom Homes
Windows by SunSpace Twin Cities www.sunspacetwincities.com
Photo by SpaceCrafting
Exempel på ett mellanstort rustikt separat vardagsrum, med beige väggar, mellanmörkt trägolv, en standard öppen spis, en spiselkrans i sten, en väggmonterad TV och brunt golv
Exempel på ett mellanstort rustikt separat vardagsrum, med beige väggar, mellanmörkt trägolv, en standard öppen spis, en spiselkrans i sten, en väggmonterad TV och brunt golv

With enormous rectangular beams and round log posts, the Spanish Peaks House is a spectacular study in contrasts. Even the exterior—with horizontal log slab siding and vertical wood paneling—mixes textures and styles beautifully. An outdoor rock fireplace, built-in stone grill and ample seating enable the owners to make the most of the mountain-top setting.
Inside, the owners relied on Blue Ribbon Builders to capture the natural feel of the home’s surroundings. A massive boulder makes up the hearth in the great room, and provides ideal fireside seating. A custom-made stone replica of Lone Peak is the backsplash in a distinctive powder room; and a giant slab of granite adds the finishing touch to the home’s enviable wood, tile and granite kitchen. In the daylight basement, brushed concrete flooring adds both texture and durability.
Roger Wade
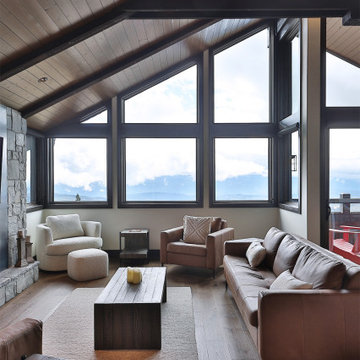
A spacious and open great room with expansive mountain views and warm wood features. The rock fireplace with natural hot rolled steel accent creates a stunning focal point for the room. The custom beam work draws the eyes up to the beautiful ceiling.

The living room features floor to ceiling windows with big views of the Cascades from Mt. Bachelor to Mt. Jefferson through the tops of tall pines and carved-out view corridors. The open feel is accentuated with steel I-beams supporting glulam beams, allowing the roof to float over clerestory windows on three sides.
The massive stone fireplace acts as an anchor for the floating glulam treads accessing the lower floor. A steel channel hearth, mantel, and handrail all tie in together at the bottom of the stairs with the family room fireplace. A spiral duct flue allows the fireplace to stop short of the tongue and groove ceiling creating a tension and adding to the lightness of the roof plane.

Great room features Heat & Glo 8000 CLX-IFT-S fireplace with a blend of Connecticut Stone CT Split Fieldstone and CT Weathered Fieldstone used on fireplace surround. Buechel Stone Royal Beluga stone hearth. Custom wood chimney cap. Engineered character and quarter sawn white oak hardwood flooring with hand scraped edges and ends (stained medium brown). Hubbardton Forge custom Double Cirque chandelier. Marvin Clad Wood Ultimate windows.
General contracting by Martin Bros. Contracting, Inc.; Architecture by Helman Sechrist Architecture; Interior Design by Nanci Wirt; Professional Photo by Marie Martin Kinney.

Designed in sharp contrast to the glass walled living room above, this space sits partially underground. Precisely comfy for movie night.
Inspiration för ett stort rustikt separat vardagsrum, med beige väggar, skiffergolv, en standard öppen spis, en spiselkrans i metall, en väggmonterad TV och svart golv
Inspiration för ett stort rustikt separat vardagsrum, med beige väggar, skiffergolv, en standard öppen spis, en spiselkrans i metall, en väggmonterad TV och svart golv
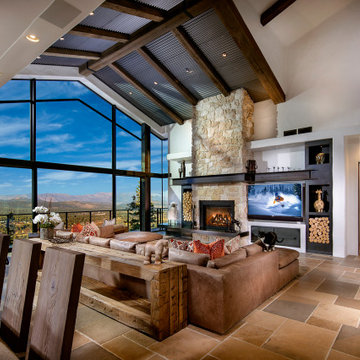
Idéer för ett rustikt allrum med öppen planlösning, med vita väggar, en standard öppen spis, en spiselkrans i sten, en väggmonterad TV och beiget golv
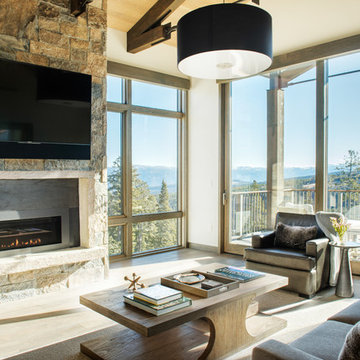
Whitney Kamman Photography
Idéer för mellanstora rustika vardagsrum, med vita väggar, ljust trägolv, en spiselkrans i sten, en väggmonterad TV, en bred öppen spis och beiget golv
Idéer för mellanstora rustika vardagsrum, med vita väggar, ljust trägolv, en spiselkrans i sten, en väggmonterad TV, en bred öppen spis och beiget golv

Daniela Polak und Wolf Lux
Foto på ett rustikt separat vardagsrum, med ett finrum, bruna väggar, mörkt trägolv, en bred öppen spis, en spiselkrans i sten, en väggmonterad TV och brunt golv
Foto på ett rustikt separat vardagsrum, med ett finrum, bruna väggar, mörkt trägolv, en bred öppen spis, en spiselkrans i sten, en väggmonterad TV och brunt golv
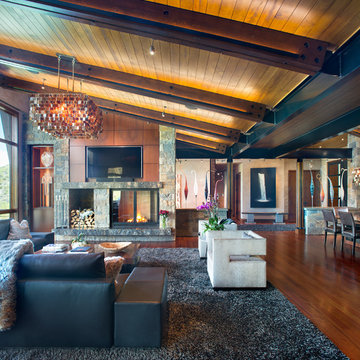
Foto på ett rustikt allrum med öppen planlösning, med bruna väggar, mellanmörkt trägolv, en dubbelsidig öppen spis, en spiselkrans i sten, en väggmonterad TV och brunt golv
5 258 foton på rustikt vardagsrum
3
