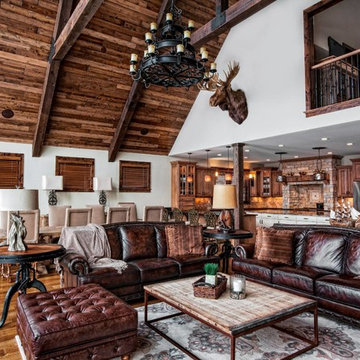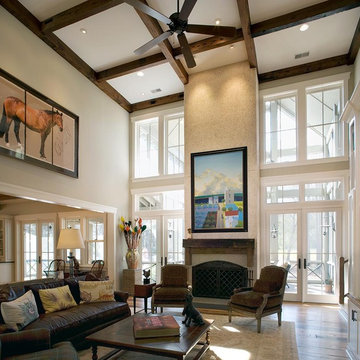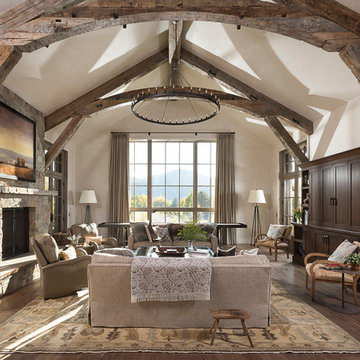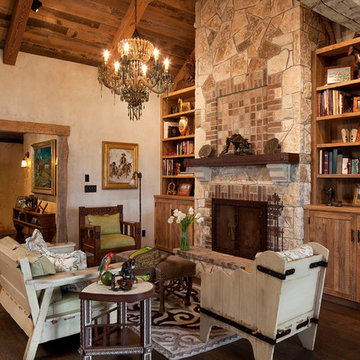236 foton på rustikt vardagsrum
Sortera efter:
Budget
Sortera efter:Populärt i dag
1 - 20 av 236 foton
Artikel 1 av 3

Due to an open floor plan, the natural light from the dark-stained window frames permeates throughout the house.
Idéer för stora rustika allrum med öppen planlösning, med en spiselkrans i sten, beige väggar, mörkt trägolv, en standard öppen spis och brunt golv
Idéer för stora rustika allrum med öppen planlösning, med en spiselkrans i sten, beige väggar, mörkt trägolv, en standard öppen spis och brunt golv

LED strips uplight the ceiling from the exposed I-beams, while direct lighting is provided from pendant mounted multiple headed adjustable accent lights.
Studio B Architects, Aspen, CO.
Photo by Raul Garcia
Key Words: Lighting, Modern Lighting, Lighting Designer, Lighting Design, Design, Lighting, ibeams, ibeam, indoor pool, living room lighting, beam lighting, modern pendant lighting, modern pendants, contemporary living room, modern living room, modern living room, contemporary living room, modern living room, modern living room, modern living room, modern living room, contemporary living room, contemporary living room

Natural stone and reclaimed timber beams...
Inspiration för ett rustikt vardagsrum, med en spiselkrans i sten
Inspiration för ett rustikt vardagsrum, med en spiselkrans i sten
Hitta den rätta lokala yrkespersonen för ditt projekt
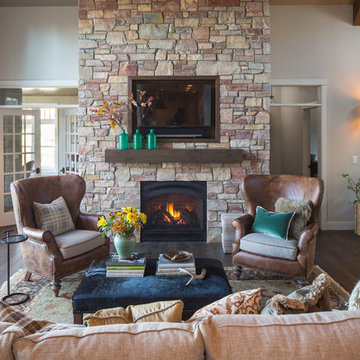
Idéer för ett rustikt allrum med öppen planlösning, med ett finrum, mellanmörkt trägolv, en standard öppen spis, en spiselkrans i sten och en väggmonterad TV

This award-winning and intimate cottage was rebuilt on the site of a deteriorating outbuilding. Doubling as a custom jewelry studio and guest retreat, the cottage’s timeless design was inspired by old National Parks rough-stone shelters that the owners had fallen in love with. A single living space boasts custom built-ins for jewelry work, a Murphy bed for overnight guests, and a stone fireplace for warmth and relaxation. A cozy loft nestles behind rustic timber trusses above. Expansive sliding glass doors open to an outdoor living terrace overlooking a serene wooded meadow.
Photos by: Emily Minton Redfield
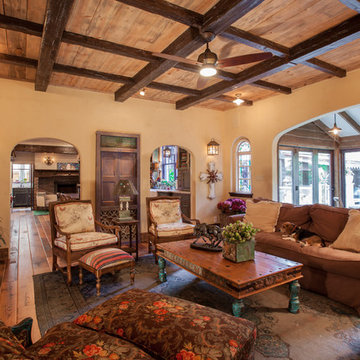
LAIR Architectural + Interior Photography
Foto på ett rustikt separat vardagsrum, med beige väggar
Foto på ett rustikt separat vardagsrum, med beige väggar

Great room with large window wall, exposed timber beams, tongue and groove ceiling and double sided fireplace.
Hal Kearney, Photographer
Inredning av ett rustikt mellanstort separat vardagsrum, med en spiselkrans i sten, ett finrum, bruna väggar, ljust trägolv och en dubbelsidig öppen spis
Inredning av ett rustikt mellanstort separat vardagsrum, med en spiselkrans i sten, ett finrum, bruna väggar, ljust trägolv och en dubbelsidig öppen spis
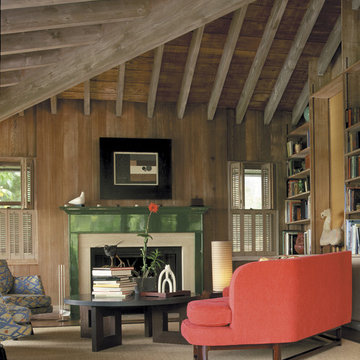
Idéer för att renovera ett rustikt vardagsrum, med ett bibliotek och en standard öppen spis

Idéer för ett rustikt allrum med öppen planlösning, med mörkt trägolv, en standard öppen spis, en spiselkrans i sten, ett finrum, beige väggar och en väggmonterad TV
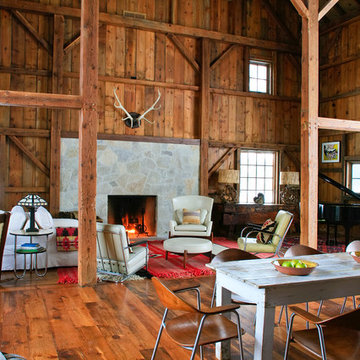
As part of the Walnut Farm project, Northworks was commissioned to convert an existing 19th century barn into a fully-conditioned home. Working closely with the local contractor and a barn restoration consultant, Northworks conducted a thorough investigation of the existing structure. The resulting design is intended to preserve the character of the original barn while taking advantage of its spacious interior volumes and natural materials.
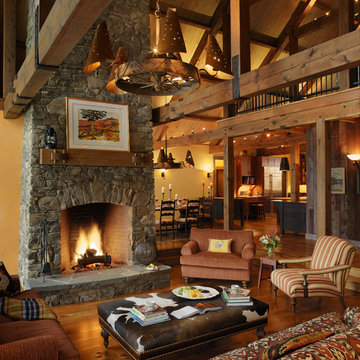
Photography by Carolyn Bates
Inspiration för rustika vardagsrum, med en spiselkrans i sten
Inspiration för rustika vardagsrum, med en spiselkrans i sten
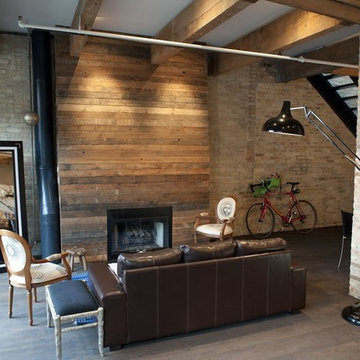
After years of ignoring its original warehouse aesthetic, due to a developer’s ‘apartmentizing’ of the building, this 2,400 square foot, two-story loft has been rehabilitated to show off its industrial roots. Layers of paint and drywall have been removed revealing the original timber beams and masonry walls while accommodating two bedrooms, master suite, and a lofty, open living space at the ground floor. We wanted to avoid the lifeless feeling usually associated with industrial lofts by giving the space a warm but rustic aesthetic that we think best represented the original loft building.
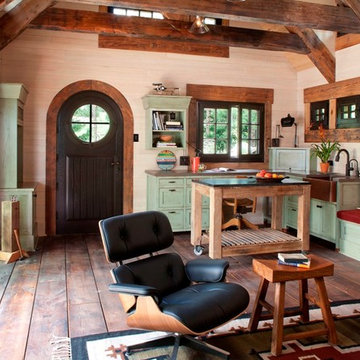
This award-winning and intimate cottage was rebuilt on the site of a deteriorating outbuilding. Doubling as a custom jewelry studio and guest retreat, the cottage’s timeless design was inspired by old National Parks rough-stone shelters that the owners had fallen in love with. A single living space boasts custom built-ins for jewelry work, a Murphy bed for overnight guests, and a stone fireplace for warmth and relaxation. A cozy loft nestles behind rustic timber trusses above. Expansive sliding glass doors open to an outdoor living terrace overlooking a serene wooded meadow.
Photos by: Emily Minton Redfield
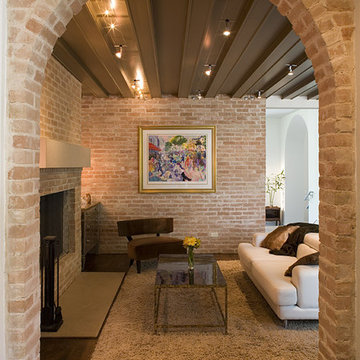
Inredning av ett rustikt vardagsrum, med en spiselkrans i tegelsten
236 foton på rustikt vardagsrum
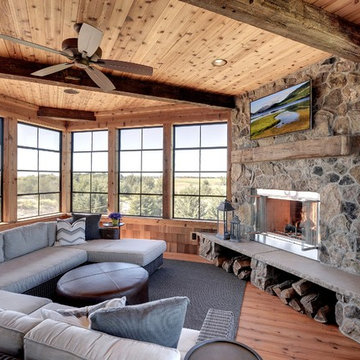
Rustic 3-Season Porch by Divine Custom Homes
Windows by SunSpace Twin Cities www.sunspacetwincities.com
Photo by SpaceCrafting
Exempel på ett mellanstort rustikt separat vardagsrum, med beige väggar, mellanmörkt trägolv, en standard öppen spis, en spiselkrans i sten, en väggmonterad TV och brunt golv
Exempel på ett mellanstort rustikt separat vardagsrum, med beige väggar, mellanmörkt trägolv, en standard öppen spis, en spiselkrans i sten, en väggmonterad TV och brunt golv
1
