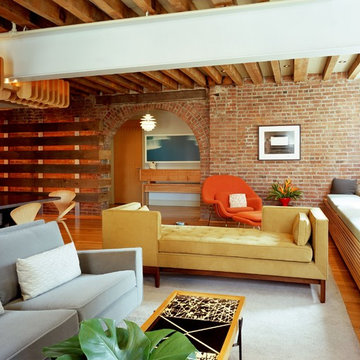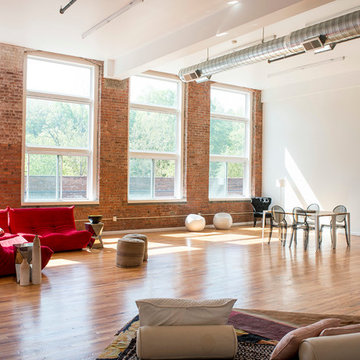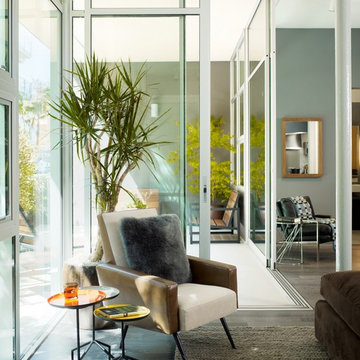68 foton på industriellt vardagsrum
Sortera efter:
Budget
Sortera efter:Populärt i dag
1 - 20 av 68 foton
Artikel 1 av 3

For artwork or furniture enquires please email for prices. This artwork is a bespoke piece I designed for the project. Size 100cm x 150cm print on wood then hand distressed. Can be made bespoke in a number of sizes. Sofa from DFS French Connection. Mirror pleases email for prices. Other furniture is now no longer available.

Upon entering the penthouse the light and dark contrast continues. The exposed ceiling structure is stained to mimic the 1st floor's "tarred" ceiling. The reclaimed fir plank floor is painted a light vanilla cream. And, the hand plastered concrete fireplace is the visual anchor that all the rooms radiate off of. Tucked behind the fireplace is an intimate library space.
Photo by Lincoln Barber
Hitta den rätta lokala yrkespersonen för ditt projekt
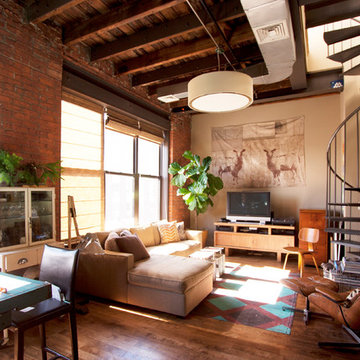
Chris Dorsey Photography © 2012 Houzz
Idéer för att renovera ett industriellt vardagsrum, med beige väggar och en fristående TV
Idéer för att renovera ett industriellt vardagsrum, med beige väggar och en fristående TV
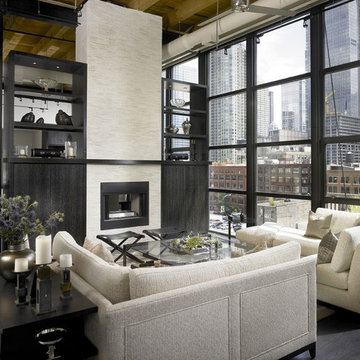
Great Room
Bild på ett industriellt allrum med öppen planlösning, med en dubbelsidig öppen spis
Bild på ett industriellt allrum med öppen planlösning, med en dubbelsidig öppen spis
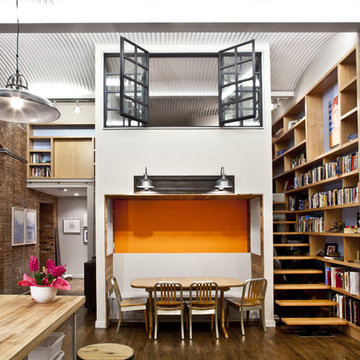
Renovated loft. Photo by Daniel Talonia.
Inspiration för ett industriellt vardagsrum, med ett bibliotek
Inspiration för ett industriellt vardagsrum, med ett bibliotek
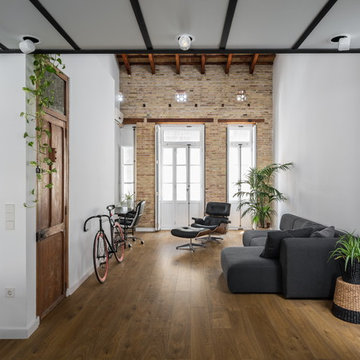
Inspiration för ett mellanstort industriellt allrum med öppen planlösning, med ett finrum, vita väggar och mellanmörkt trägolv

Montse Garriga (Nuevo Estilo)
Inspiration för ett mellanstort industriellt separat vardagsrum, med vita väggar, mellanmörkt trägolv och ett finrum
Inspiration för ett mellanstort industriellt separat vardagsrum, med vita väggar, mellanmörkt trägolv och ett finrum
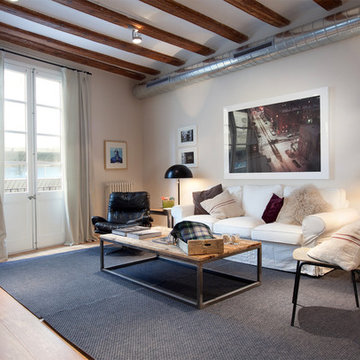
Exempel på ett mellanstort industriellt separat vardagsrum, med ett finrum, ljust trägolv och vita väggar
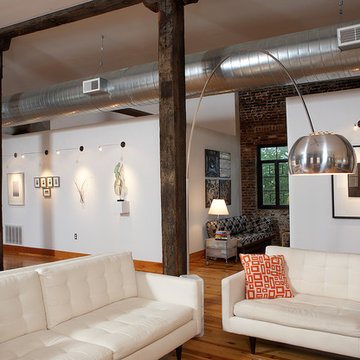
Updated view of Living Room with Library in background.
Christian Sauer Images
Foto på ett industriellt vardagsrum, med vita väggar och ljust trägolv
Foto på ett industriellt vardagsrum, med vita väggar och ljust trägolv
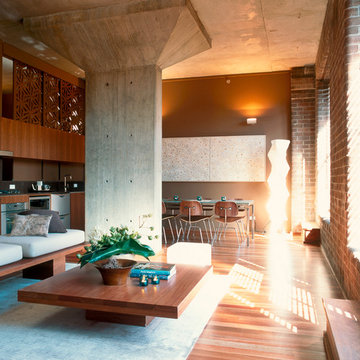
Photography by John Gollings
Idéer för industriella vardagsrum, med bruna väggar
Idéer för industriella vardagsrum, med bruna väggar
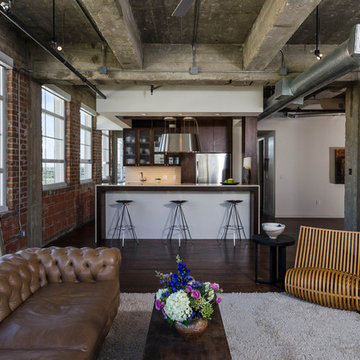
Photo by Peter Molick
Industriell inredning av ett allrum med öppen planlösning, med ett bibliotek
Industriell inredning av ett allrum med öppen planlösning, med ett bibliotek

Photography-Hedrich Blessing
Glass House:
The design objective was to build a house for my wife and three kids, looking forward in terms of how people live today. To experiment with transparency and reflectivity, removing borders and edges from outside to inside the house, and to really depict “flowing and endless space”. To construct a house that is smart and efficient in terms of construction and energy, both in terms of the building and the user. To tell a story of how the house is built in terms of the constructability, structure and enclosure, with the nod to Japanese wood construction in the method in which the concrete beams support the steel beams; and in terms of how the entire house is enveloped in glass as if it was poured over the bones to make it skin tight. To engineer the house to be a smart house that not only looks modern, but acts modern; every aspect of user control is simplified to a digital touch button, whether lights, shades/blinds, HVAC, communication/audio/video, or security. To develop a planning module based on a 16 foot square room size and a 8 foot wide connector called an interstitial space for hallways, bathrooms, stairs and mechanical, which keeps the rooms pure and uncluttered. The base of the interstitial spaces also become skylights for the basement gallery.
This house is all about flexibility; the family room, was a nursery when the kids were infants, is a craft and media room now, and will be a family room when the time is right. Our rooms are all based on a 16’x16’ (4.8mx4.8m) module, so a bedroom, a kitchen, and a dining room are the same size and functions can easily change; only the furniture and the attitude needs to change.
The house is 5,500 SF (550 SM)of livable space, plus garage and basement gallery for a total of 8200 SF (820 SM). The mathematical grid of the house in the x, y and z axis also extends into the layout of the trees and hardscapes, all centered on a suburban one-acre lot.
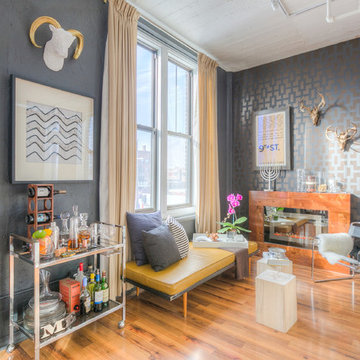
Mid Century Condo
Kansas City, MO
- Mid Century Modern Design
- Bentwood Chairs
- Geometric Lattice Wall Pattern
- New Mixed with Retro
Wesley Piercy, Haus of You Photography
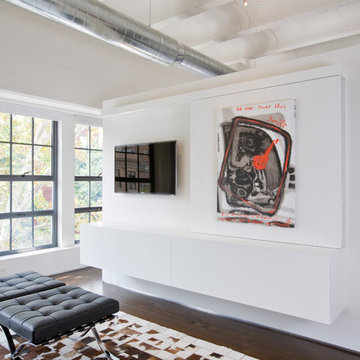
Photos by Geoffrey Hodgdon
Foto på ett industriellt vardagsrum, med en väggmonterad TV
Foto på ett industriellt vardagsrum, med en väggmonterad TV
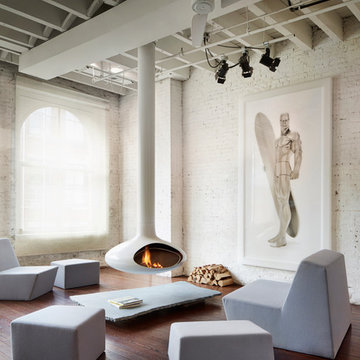
Foto på ett mellanstort industriellt allrum med öppen planlösning, med vita väggar, mellanmörkt trägolv, en hängande öppen spis, ett finrum, en spiselkrans i metall och brunt golv
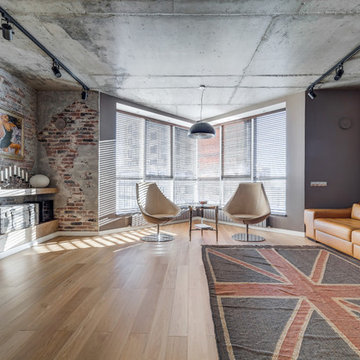
Николай Ковалевский - фотограф
Exempel på ett stort industriellt vardagsrum, med ett finrum, grå väggar och ljust trägolv
Exempel på ett stort industriellt vardagsrum, med ett finrum, grå väggar och ljust trägolv
68 foton på industriellt vardagsrum
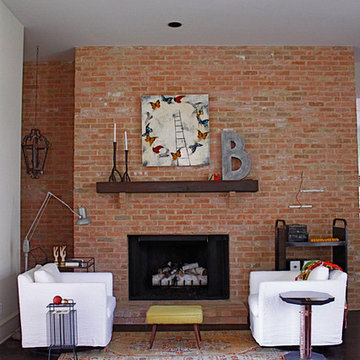
d'ette cole
Industriell inredning av ett vardagsrum, med mörkt trägolv, en standard öppen spis och en spiselkrans i tegelsten
Industriell inredning av ett vardagsrum, med mörkt trägolv, en standard öppen spis och en spiselkrans i tegelsten
1
