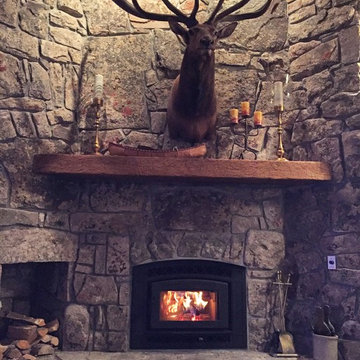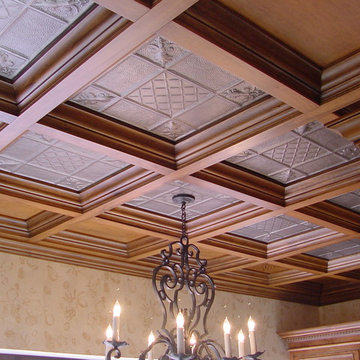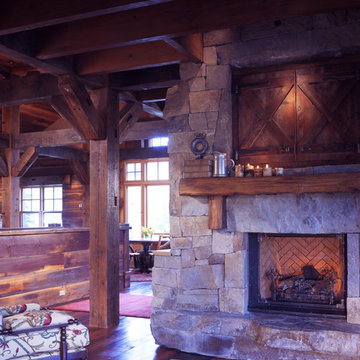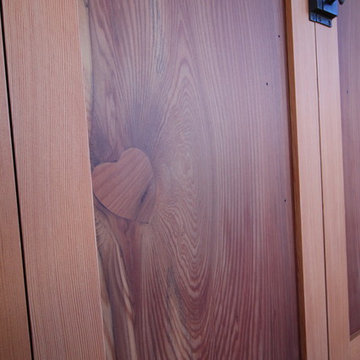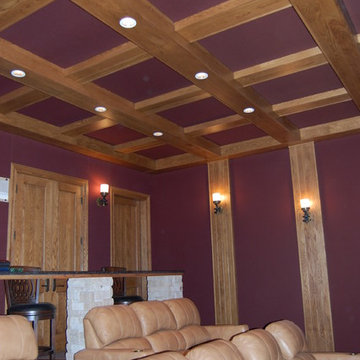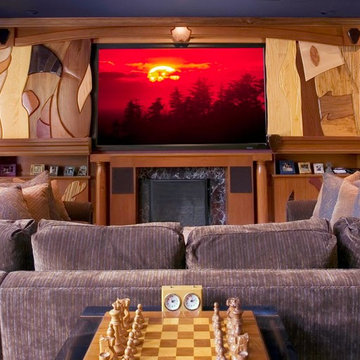52 foton på rustikt violett sällskapsrum
Sortera efter:
Budget
Sortera efter:Populärt i dag
1 - 20 av 52 foton
Artikel 1 av 3
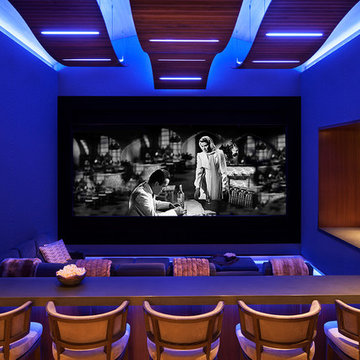
David O. Marlow Photography
Foto på ett mycket stort rustikt avskild hemmabio, med projektorduk
Foto på ett mycket stort rustikt avskild hemmabio, med projektorduk
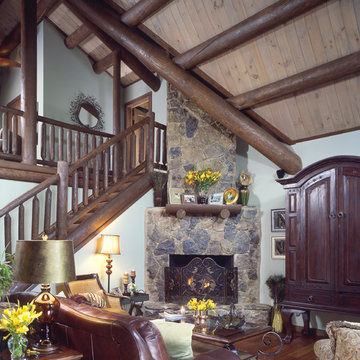
home by: Katahdin Cedar Log Homes
photos by: James Ray Spahn
Idéer för mellanstora rustika allrum med öppen planlösning, med grå väggar, mellanmörkt trägolv, en öppen hörnspis och en spiselkrans i sten
Idéer för mellanstora rustika allrum med öppen planlösning, med grå väggar, mellanmörkt trägolv, en öppen hörnspis och en spiselkrans i sten

From architecture to finishing touches, this Napa Valley home exudes elegance, sophistication and rustic charm.
The living room exudes a cozy charm with the center ridge beam and fireplace mantle featuring rustic wood elements. Wood flooring further enhances the inviting ambience.
---
Project by Douglah Designs. Their Lafayette-based design-build studio serves San Francisco's East Bay areas, including Orinda, Moraga, Walnut Creek, Danville, Alamo Oaks, Diablo, Dublin, Pleasanton, Berkeley, Oakland, and Piedmont.
For more about Douglah Designs, see here: http://douglahdesigns.com/
To learn more about this project, see here: https://douglahdesigns.com/featured-portfolio/napa-valley-wine-country-home-design/

Inspiration för stora rustika allrum med öppen planlösning, med beige väggar, mellanmörkt trägolv, en standard öppen spis, en väggmonterad TV och en spiselkrans i sten
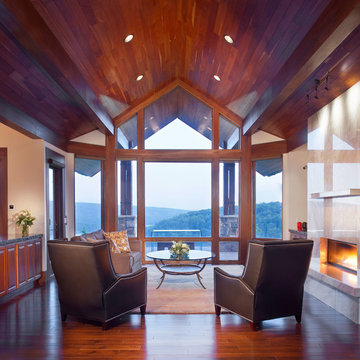
Wisp Retreat at Deep Creek Maryland by Charles Cunniffe Architects. Photo by James Ray Spahn
Inspiration för rustika vardagsrum
Inspiration för rustika vardagsrum
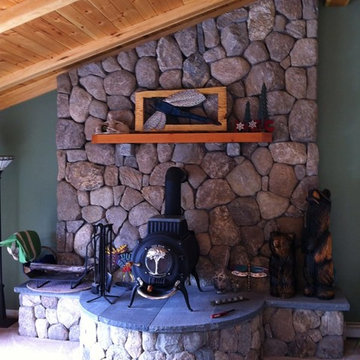
This gorgeous rustic inspired cobblestone fireplace is made Coastline natural thin stone veneer from the Quarry Mill. Coastline is a natural New England cobblestone. The pieces of natural stone veneer come in various colors, shapes and sizes. Coastline has a weathered and naturally rough texture with mainly earth tones. This thin stone veneer is a great fit on lake houses or coastal homes. Stones of this style can also be referred to as boulders or round side out stone. Coastline is unique because it is not a quarried stone by rather a natural fieldstone. Cobblestones can be used for both interior and exterior applications and are well suited for both large and small projects. For masons who are comfortable with and have experience installing cobblestones, they typically go quickly and have a medium to low installation cost.
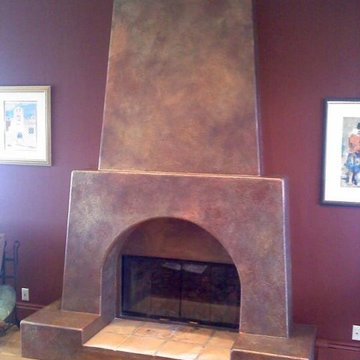
Hand painted adobe style fireplace. Metallic stucco lasers on a fireplace surround
Inredning av ett rustikt vardagsrum
Inredning av ett rustikt vardagsrum
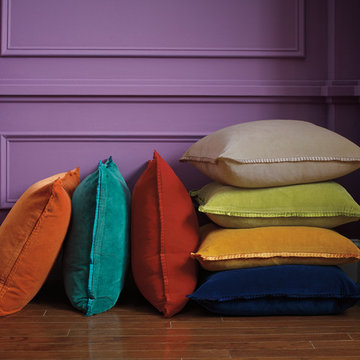
Company C
Idéer för att renovera ett litet rustikt separat vardagsrum, med lila väggar och mörkt trägolv
Idéer för att renovera ett litet rustikt separat vardagsrum, med lila väggar och mörkt trägolv
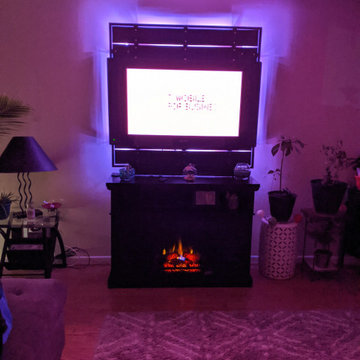
this was a custom built project for a focal point in the family,
the back accent is made from recycled pallets trim'd out with poplar, painted and screwed with industrial type screws,painted a flat black then I added LED combination lighting that can be remote controlled and then wall mounted
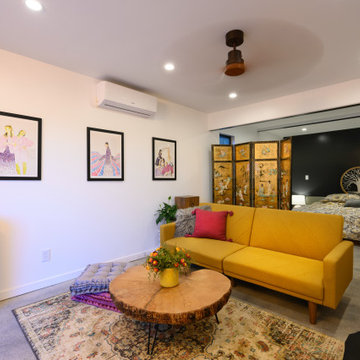
Atwater Village, CA - Complete ADU Build - Living Room area
All framing, insulation and drywall. Installation of all flooring, electrical, plumbing and fresh paint to finish.
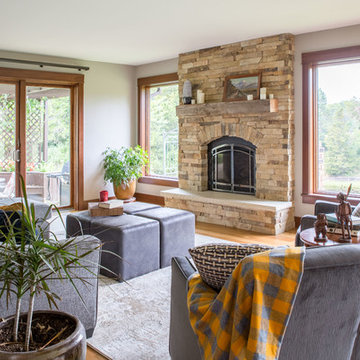
Project by Wiles Design Group. Their Cedar Rapids-based design studio serves the entire Midwest, including Iowa City, Dubuque, Davenport, and Waterloo, as well as North Missouri and St. Louis.
For more about Wiles Design Group, see here: https://wilesdesigngroup.com/
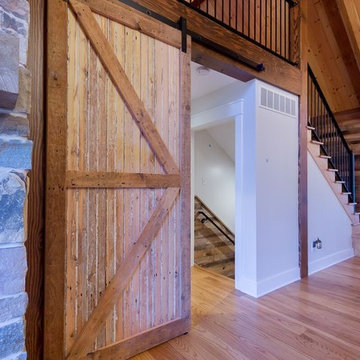
Downing great room with custom sliding barn door by Hazley Builders. Jason Bleecher Photography
Inredning av ett rustikt mellanstort allrum med öppen planlösning, med vita väggar, ljust trägolv, en standard öppen spis och en spiselkrans i sten
Inredning av ett rustikt mellanstort allrum med öppen planlösning, med vita väggar, ljust trägolv, en standard öppen spis och en spiselkrans i sten
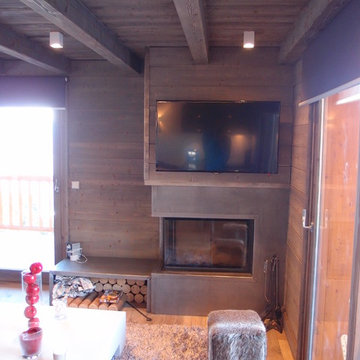
Cheminée avec habillage metal et hotte bois sablé teinté
Idéer för att renovera ett mellanstort rustikt allrum, med beige väggar, mörkt trägolv, en öppen hörnspis, en spiselkrans i trä och en väggmonterad TV
Idéer för att renovera ett mellanstort rustikt allrum, med beige väggar, mörkt trägolv, en öppen hörnspis, en spiselkrans i trä och en väggmonterad TV
52 foton på rustikt violett sällskapsrum
1




