179 foton på sällskapsrum, med bambugolv och en spiselkrans i trä
Sortera efter:
Budget
Sortera efter:Populärt i dag
161 - 179 av 179 foton
Artikel 1 av 3
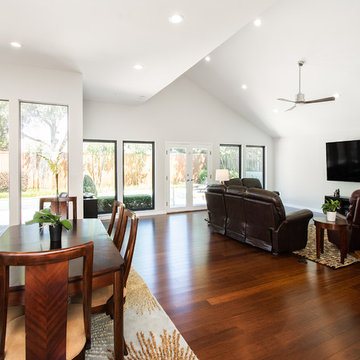
Our clients wanted to open up the wall between their kitchen and living areas to improve flow and continuity and they wanted to add a large island. They felt that although there were windows in both the kitchen and living area, it was still somewhat dark, so they wanted to brighten it up. There was a built-in wet bar in the corner of the family room that really wasn’t used much and they felt it was just wasted space. Their overall taste was clean, simple lines, white cabinets but still with a touch of style. They definitely wanted to lose all the gray cabinets and busy hardware.
We demoed all kitchen cabinets, countertops and light fixtures in the kitchen and wet bar area. All flooring in the kitchen and throughout main common areas was also removed. Waypoint Shaker Door style cabinets were installed with Leyton satin nickel hardware. The cabinets along the wall were painted linen and java on the island for a cool contrast. Beautiful Vicostone Misterio countertops were installed. Shadow glass subway tile was installed as the backsplash with a Susan Joblon Silver White and Grey Metallic Glass accent tile behind the cooktop. A large single basin undermount stainless steel sink was installed in the island with a Genta Spot kitchen faucet. The single light over the kitchen table was Seagull Lighting “Nance” and the two hanging over the island are Kuzco Lighting Vanier LED Pendants.
We removed the wet bar in the family room and added two large windows, creating a wall of windows to the backyard. This definitely helped bring more light in and open up the view to the pool. In addition to tearing out the wet bar and removing the wall between the kitchen, the fireplace was upgraded with an asymmetrical mantel finished in a modern Irving Park Gray 12x24” tile. To finish it all off and tie all the common areas together and really make it flow, the clients chose a 5” wide Java bamboo flooring. Our clients love their new spaces and the improved flow, efficiency and functionality of the kitchen and adjacent living spaces.
This three home project in Seattle was a creative challenge we were excited to tackle. The lot sizes were long and narrow, so we decided to create a compact contemporary space. Our design team chose light solid surface elements and a dark flooring for a warmer mix.
Photographer: Layne Freedle
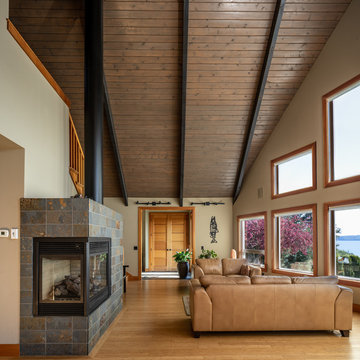
View of great room looking out to Saratoga Passage and Whidbey Island.
Inredning av ett eklektiskt mellanstort loftrum, med vita väggar, bambugolv, en öppen hörnspis, en spiselkrans i trä och brunt golv
Inredning av ett eklektiskt mellanstort loftrum, med vita väggar, bambugolv, en öppen hörnspis, en spiselkrans i trä och brunt golv
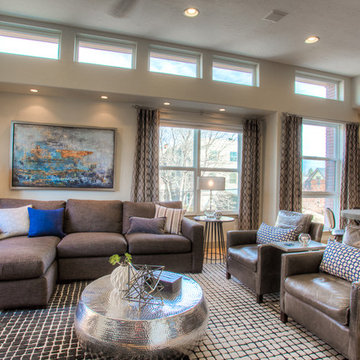
Photographer: Chris Laplante
This Downtown Denver condo has a custom built-in media/fireplace wall that features an Bioethanol fireplace by Eco Smart Fire. The adjacent dining area has a round concrete top table with steel X base that's paired with Four Hands Sloan dining chairs in quilted black leather.
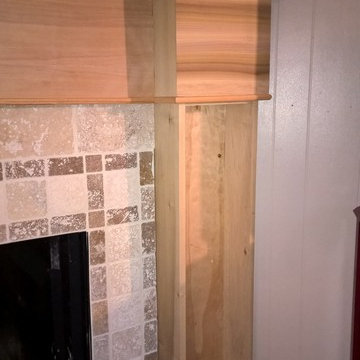
I removed all of the 1960's fake stone from the existing fireplace, tiled it, and created this custom mantle in my shop. The homeowner painted it white. The sides are made to have shelves for knick-knacks.
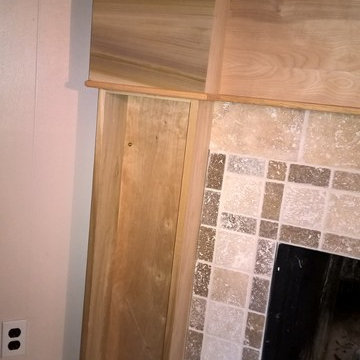
I removed all of the 1960's fake stone from the existing fireplace, tiled it, and created this custom mantle in my shop. The homeowner painted it white. The sides are made to have shelves for knick-knacks.
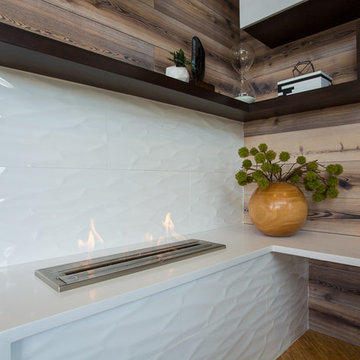
Photographer: Chris Laplante
This Downtown Denver condo has a custom built-in media/fireplace wall that features an Bioethanol fireplace by Eco Smart Fire. The "reclaimed wood" is from Du Chateau and the 3D white tile surrounding the fireplace is from Porcelanosa. White quartz tops the fireplace and wraps around underneath the TV.
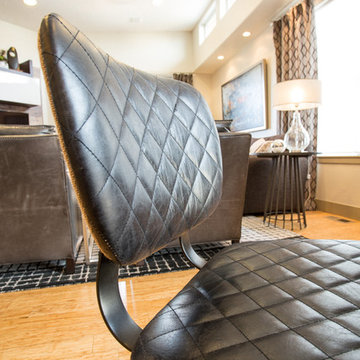
Photographer: Chris Laplante
Four Hands Sloan dining chair in quilted black leather
Modern inredning av ett mellanstort allrum på loftet, med grå väggar, bambugolv, en bred öppen spis, en spiselkrans i trä och brunt golv
Modern inredning av ett mellanstort allrum på loftet, med grå väggar, bambugolv, en bred öppen spis, en spiselkrans i trä och brunt golv
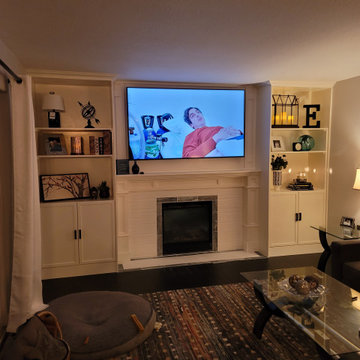
Finish product of the completed fireplace build.
Bild på ett mellanstort amerikanskt avskilt allrum, med ett bibliotek, vita väggar, bambugolv, en standard öppen spis, en spiselkrans i trä, en inbyggd mediavägg och svart golv
Bild på ett mellanstort amerikanskt avskilt allrum, med ett bibliotek, vita väggar, bambugolv, en standard öppen spis, en spiselkrans i trä, en inbyggd mediavägg och svart golv
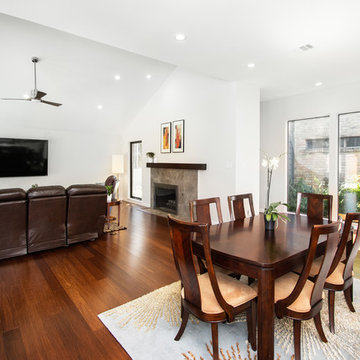
Our clients wanted to open up the wall between their kitchen and living areas to improve flow and continuity and they wanted to add a large island. They felt that although there were windows in both the kitchen and living area, it was still somewhat dark, so they wanted to brighten it up. There was a built-in wet bar in the corner of the family room that really wasn’t used much and they felt it was just wasted space. Their overall taste was clean, simple lines, white cabinets but still with a touch of style. They definitely wanted to lose all the gray cabinets and busy hardware.
We demoed all kitchen cabinets, countertops and light fixtures in the kitchen and wet bar area. All flooring in the kitchen and throughout main common areas was also removed. Waypoint Shaker Door style cabinets were installed with Leyton satin nickel hardware. The cabinets along the wall were painted linen and java on the island for a cool contrast. Beautiful Vicostone Misterio countertops were installed. Shadow glass subway tile was installed as the backsplash with a Susan Joblon Silver White and Grey Metallic Glass accent tile behind the cooktop. A large single basin undermount stainless steel sink was installed in the island with a Genta Spot kitchen faucet. The single light over the kitchen table was Seagull Lighting “Nance” and the two hanging over the island are Kuzco Lighting Vanier LED Pendants.
We removed the wet bar in the family room and added two large windows, creating a wall of windows to the backyard. This definitely helped bring more light in and open up the view to the pool. In addition to tearing out the wet bar and removing the wall between the kitchen, the fireplace was upgraded with an asymmetrical mantel finished in a modern Irving Park Gray 12x24” tile. To finish it all off and tie all the common areas together and really make it flow, the clients chose a 5” wide Java bamboo flooring. Our clients love their new spaces and the improved flow, efficiency and functionality of the kitchen and adjacent living spaces.
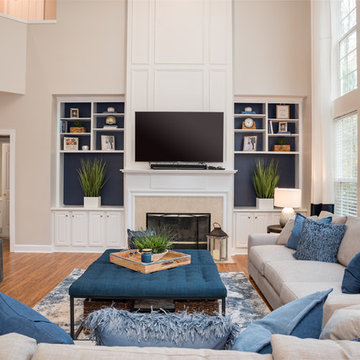
Idéer för ett stort klassiskt allrum med öppen planlösning, med ett finrum, grå väggar, bambugolv, en standard öppen spis, en spiselkrans i trä, en väggmonterad TV och brunt golv
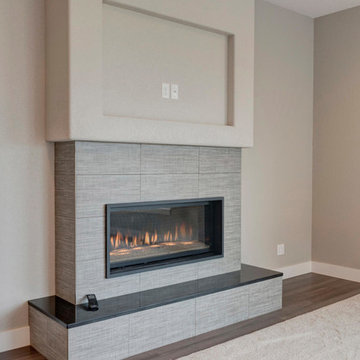
Idéer för att renovera ett stort funkis allrum med öppen planlösning, med grå väggar, bambugolv, en standard öppen spis, en spiselkrans i trä, en väggmonterad TV och flerfärgat golv
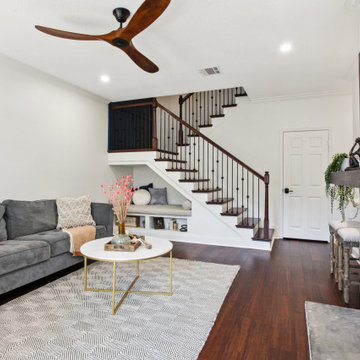
Inspiration för ett mellanstort eklektiskt separat vardagsrum, med vita väggar, bambugolv, en spiselkrans i trä, en väggmonterad TV och brunt golv
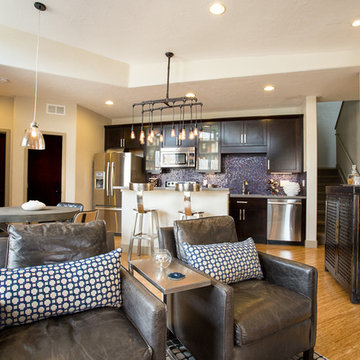
Photographer: Chris Laplante
This Downtown Denver condo has a custom built-in media/fireplace wall that features an Bioethanol fireplace by Eco Smart Fire. The adjacent dining area has a round concrete top table with steel X base that's paired with Four Hands Sloan dining chairs in quilted black leather. Above the kitchen island hangs an industrial light fixture.
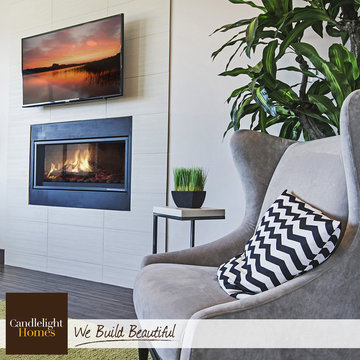
Inspiration för ett mellanstort funkis allrum med öppen planlösning, med vita väggar, bambugolv, en standard öppen spis, en spiselkrans i trä och en väggmonterad TV
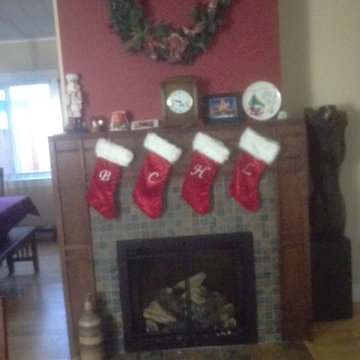
Inredning av ett amerikanskt stort allrum med öppen planlösning, med ett finrum, beige väggar, bambugolv, en standard öppen spis och en spiselkrans i trä
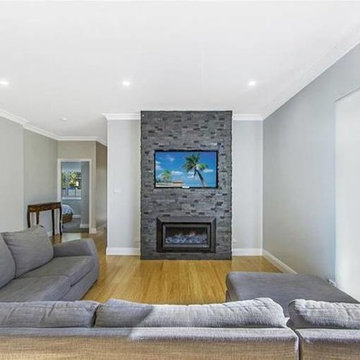
Modern, clean, open plan living. Providing streamlined living throughout the entire home.
Exempel på ett mellanstort modernt allrum med öppen planlösning, med ett finrum, grå väggar, bambugolv, en standard öppen spis, en spiselkrans i trä och en väggmonterad TV
Exempel på ett mellanstort modernt allrum med öppen planlösning, med ett finrum, grå väggar, bambugolv, en standard öppen spis, en spiselkrans i trä och en väggmonterad TV
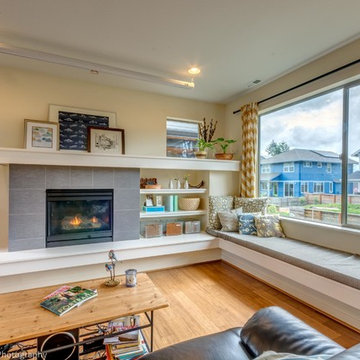
photography by A Beautiful Dominion
Foto på ett mellanstort funkis allrum med öppen planlösning, med ett bibliotek, vita väggar, bambugolv, en standard öppen spis, en spiselkrans i trä och en dold TV
Foto på ett mellanstort funkis allrum med öppen planlösning, med ett bibliotek, vita väggar, bambugolv, en standard öppen spis, en spiselkrans i trä och en dold TV
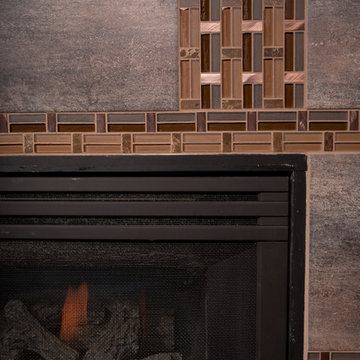
Tommy Rhodes
Inspiration för ett stort vintage allrum med öppen planlösning, med beige väggar, bambugolv, en öppen hörnspis och en spiselkrans i trä
Inspiration för ett stort vintage allrum med öppen planlösning, med beige väggar, bambugolv, en öppen hörnspis och en spiselkrans i trä
179 foton på sällskapsrum, med bambugolv och en spiselkrans i trä
9



